Cherished by its original owners and positioned within one of Bridgeman Downs’ most tightly held and secluded enclaves, this expansive family residence offers exceptional privacy, impressive proportions and a rare 1,010sqm parcel backing directly onto leafy reserve. Tucked away in a quiet cul-de-sac and boasting an approx. 40m rear frontage onto the reserve, the home delivers a sense of tranquillity and space that is increasingly difficult to find, all while remaining only moments from major conveniences.
Inside, beautifully finished blackbutt flooring defines the upper-level, with an incredible parquetry finish in the formal living and dining, lending warmth and timeless elegance to the heart of the home. The open-plan kitchen is thoughtfully designed with stone benchtops, a generous breakfast bar, abundant storage and a servery-like connection to the surrounding living areas. With multiple living and dining areas and a serene leafy backdrop make this entire level feel both expansive and inviting, ideal for relaxed day-to-day living or entertaining guests.
On this level, you will love the plantation shutters and ducted air-conditioning that runs throughout all the rooms including two of the home’s five large bedrooms, each with generous built-in wardrobe space. The master suite is exceptionally private, offering direct access to the rear deck, a green outlook and a beautifully renovated ensuite. The main bathroom mirrors this clean, modern finish and is serviced by a separate toilet for everyday convenience. A dedicated office provides additional flexibility for those who work from home, while the full-length upper deck offers an uninterrupted outlook across the treetops.
Downstairs, three built-in bedrooms await, each newly carpeted, finished with plantation shutters, along with a spacious third living area and all featuring new split-system air conditioning. This level is designed for flexible family living, whether used as a teenagers’ retreat, guest quarters or additional entertainment space. You will find a large fully renovated bathroom conveniently positioned between the rooms along with the internal laundry that has direct access to the external of the house.
Outside, a large saltwater pool is accompanied by a poolside cabana and under-deck entertaining area, ensuring year-round enjoyment and endless room to relax or socialise. Incredibly landscaped, you will also get to enjoy the private, fully fenced yard along with the gate that provides you direct access to the acres of peaceful reserve.
The undercroft of the home is a standout feature, offering an extensive amount of storage. This area is completed with hardwood timber decking and a 400-bottle wine cellar that is currently being used as a home gym. A newly installed ventilation system ensures this space is kept cool and practical. Practicality continues with three-phase power, a 5,000L water tank with pump, a full wall of built-in storage in the double garage, and an epoxy-coated garage floor.
Every detail has been meticulously maintained or upgraded. Thoughtfully designed for families of all stages, the layout offers multiple living zones, excellent separation of bedrooms, and a seamless indoor–outdoor connection enhanced by the home’s natural surroundings and unique vantage point over the reserve.
This exceptional property is located just 14km from the Brisbane CBD and approximately 23 minutes to the airport via the Airport Link Tunnel. Families will appreciate the proximity to some of Brisbane’s finest private schools, with private school bus services operating throughout the area and Northside Christian College and St Paul’s School only minutes away.
Property Features:
• Expansive family home on a secluded 1,010sqm block with approx. 40m rear frontage to the reserve.
• Blackbutt flooring to upper-level (parquetry finish in formal living and dining)
• Open-plan kitchen with stone benchtops, breakfast bar and exceptional storage, flowing to multiple living and dining areas.
• Two upper-level bedrooms including a large master suite with deck access, generous built-ins and renovated ensuite.
• Main bathroom finished with separate toilet for convenience; dedicated office on the upper level.
• Full-length rear deck with leafy, private outlook
• Three lower-level built-in bedrooms with brand-new carpet and plantation shutters; large rumpus room with air conditioning.
• Saltwater pool with poolside cabana, under-deck entertaining area and private, tranquil surrounds.
• Undercroft storage area with newly installed ventilation system and 400+ bottle wine storage capacity.
• Three-phase power, 5,000L water tank with pump, and garage storage with epoxy-coated flooring.
• Colourbond roof installed in 2020; ducted air conditioning upstairs and new split-system units downstairs.
• Located 14km from Brisbane CBD and 23 minutes to the airport; excellent access to premier schooling, private school buses and major amenities.
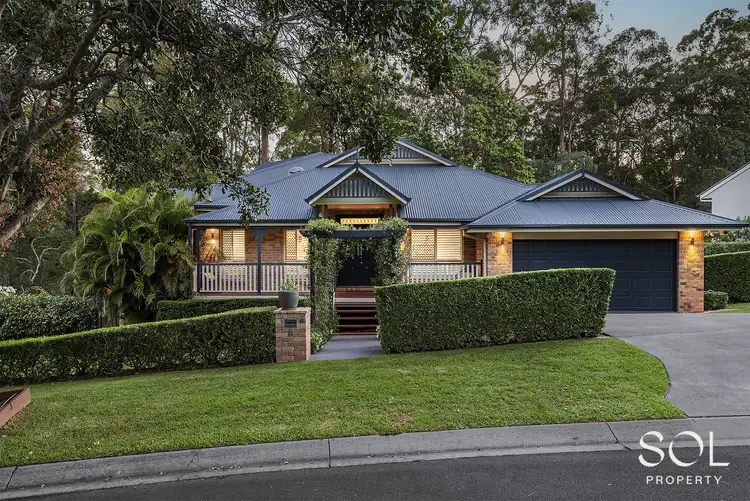
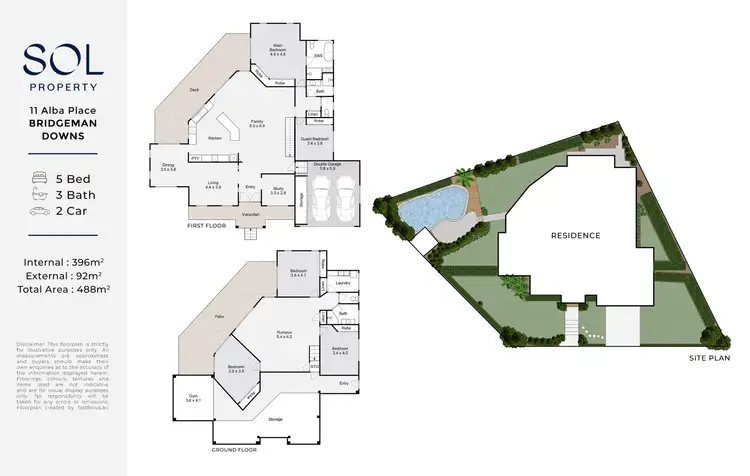
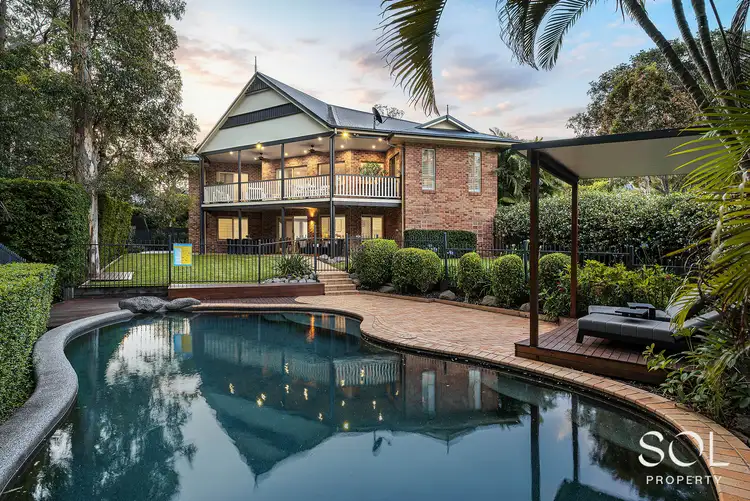



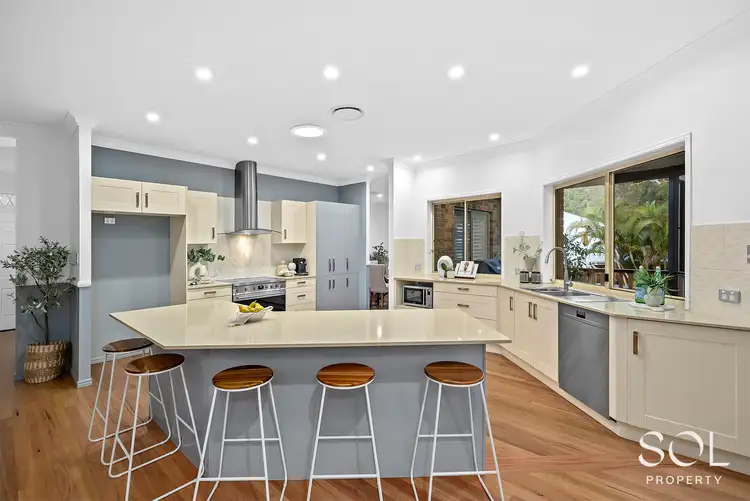
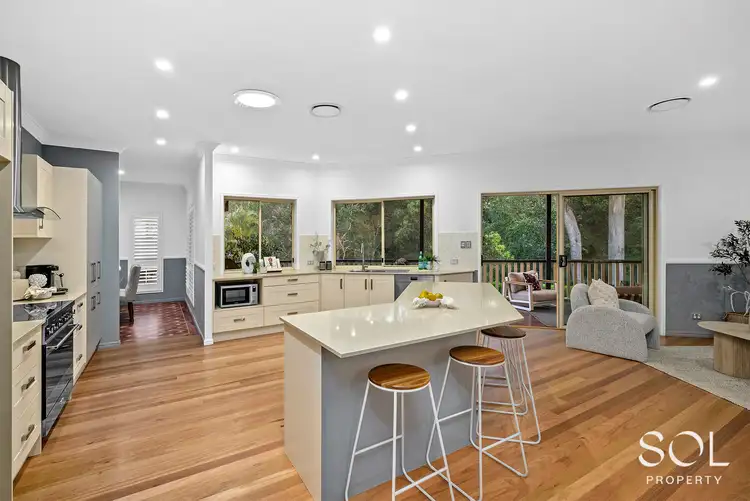
 View more
View more View more
View more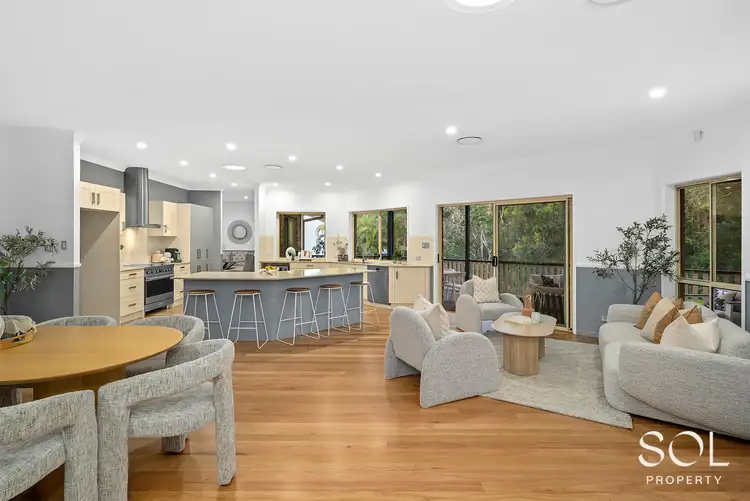 View more
View more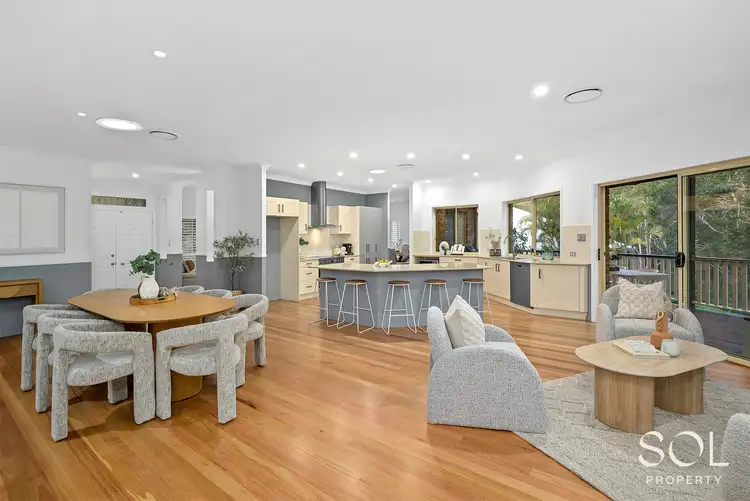 View more
View more
