Private Sale : $1,110,000 - $1,210,000
5 Bed • 3 Bath • 2 Car • 512m²
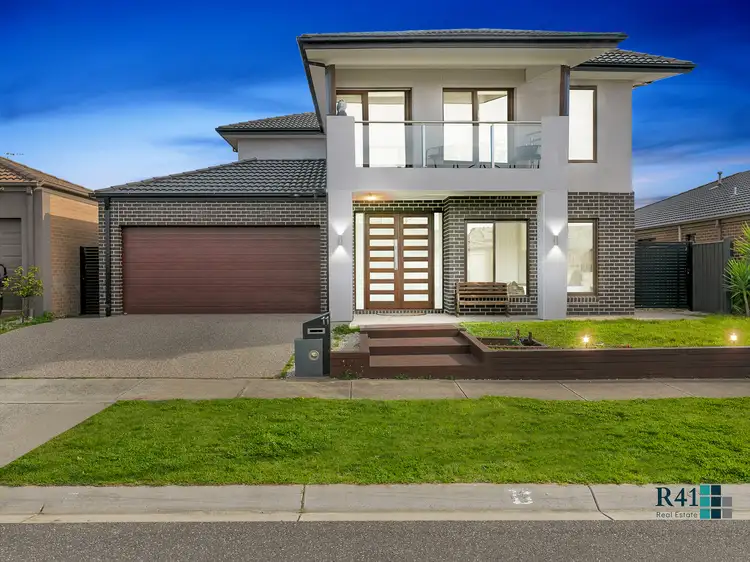

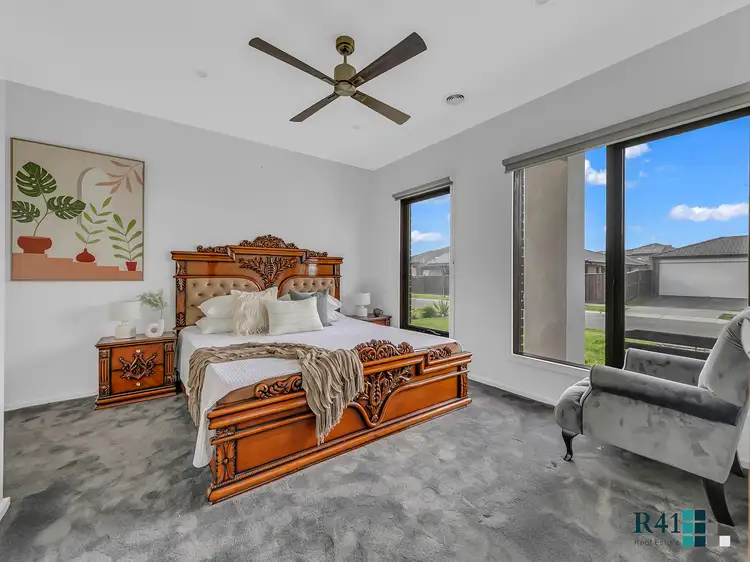
+29




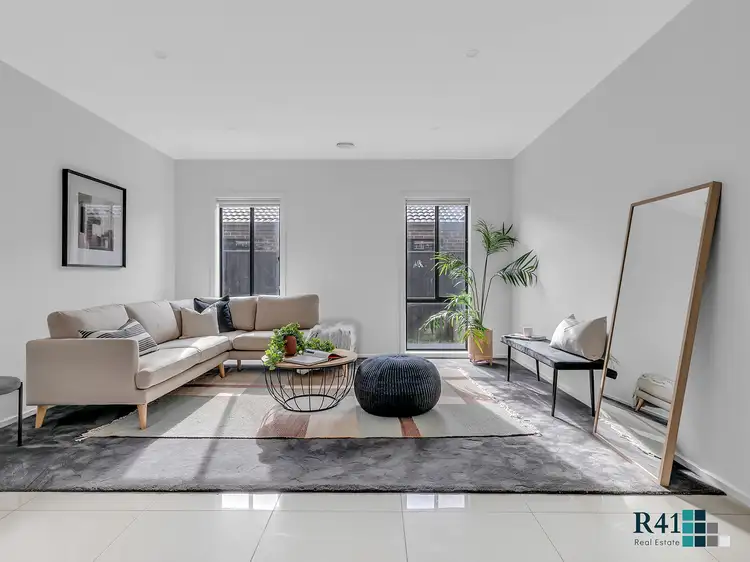
+27
11 Aminya Drive, Clyde North VIC 3978
Copy address
Private Sale : $1,110,000 - $1,210,000
What's around Aminya Drive
House description
“Location ! Luxury ! Lifestyle !”
Property features
Other features
0, reverseCycleAirConBuilding details
Area: 404m²
Land details
Area: 512m²
Documents
Statement of Information: View
Property video
Can't inspect the property in person? See what's inside in the video tour.
Interactive media & resources
What's around Aminya Drive
Inspection times
Contact the agent
To request an inspection
 View more
View more View more
View more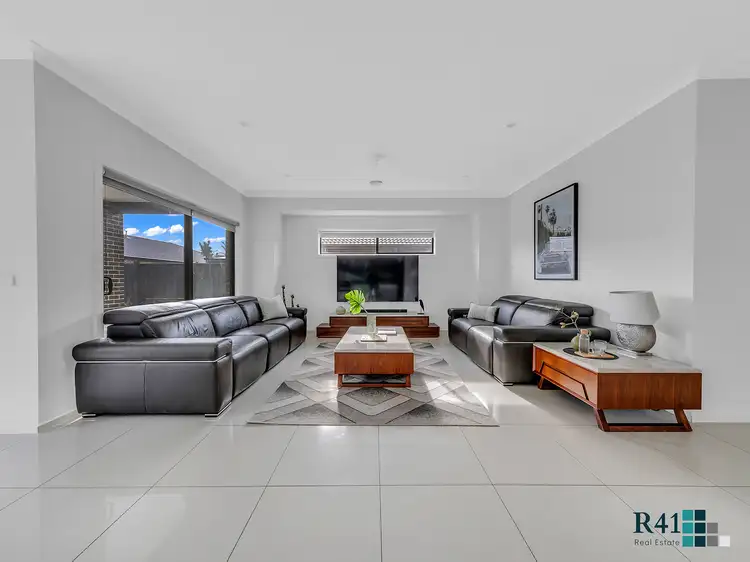 View more
View more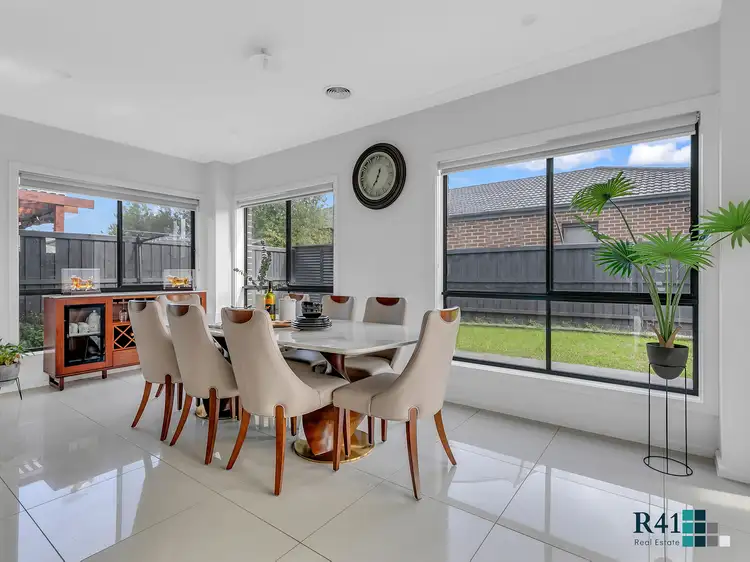 View more
View moreContact the real estate agent
Nearby schools in and around Clyde North, VIC
Top reviews by locals of Clyde North, VIC 3978
Discover what it's like to live in Clyde North before you inspect or move.
Discussions in Clyde North, VIC
Wondering what the latest hot topics are in Clyde North, Victoria?
Similar Houses for sale in Clyde North, VIC 3978
Properties for sale in nearby suburbs
Report Listing

