Under Offer
4 Bed • 3 Bath • 2 Car • 445m²
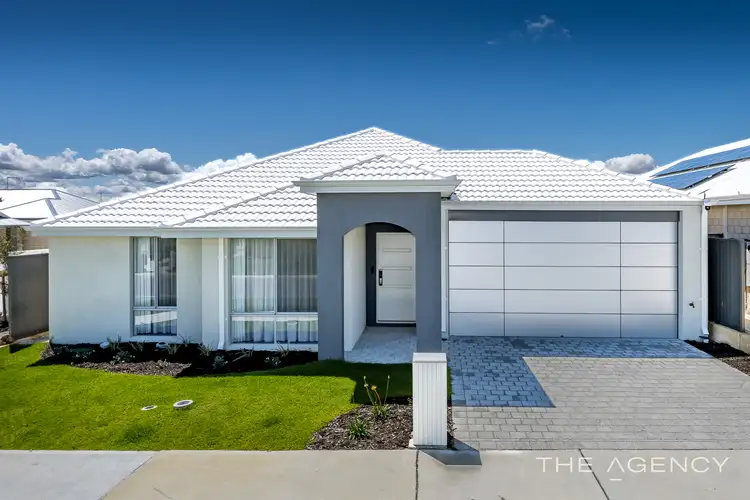
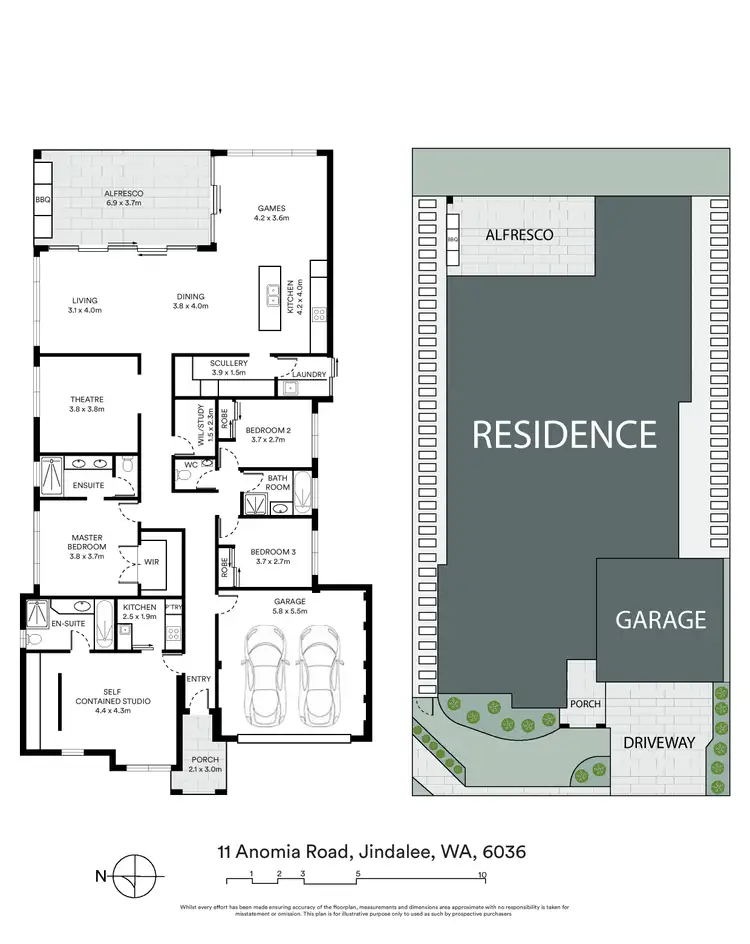
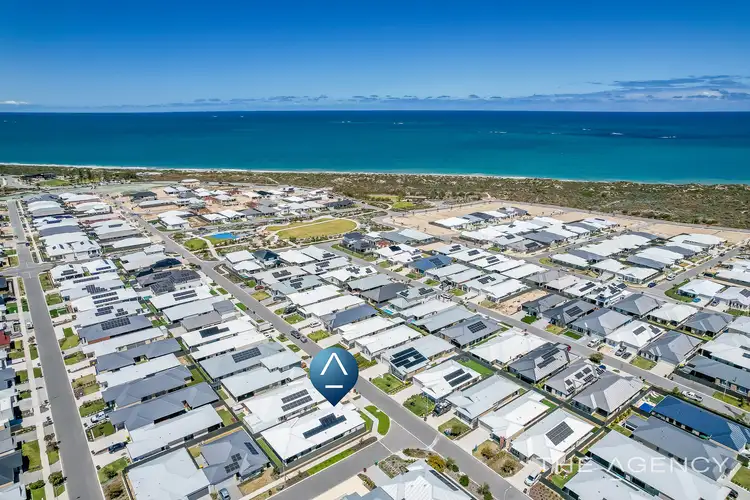
Under Offer
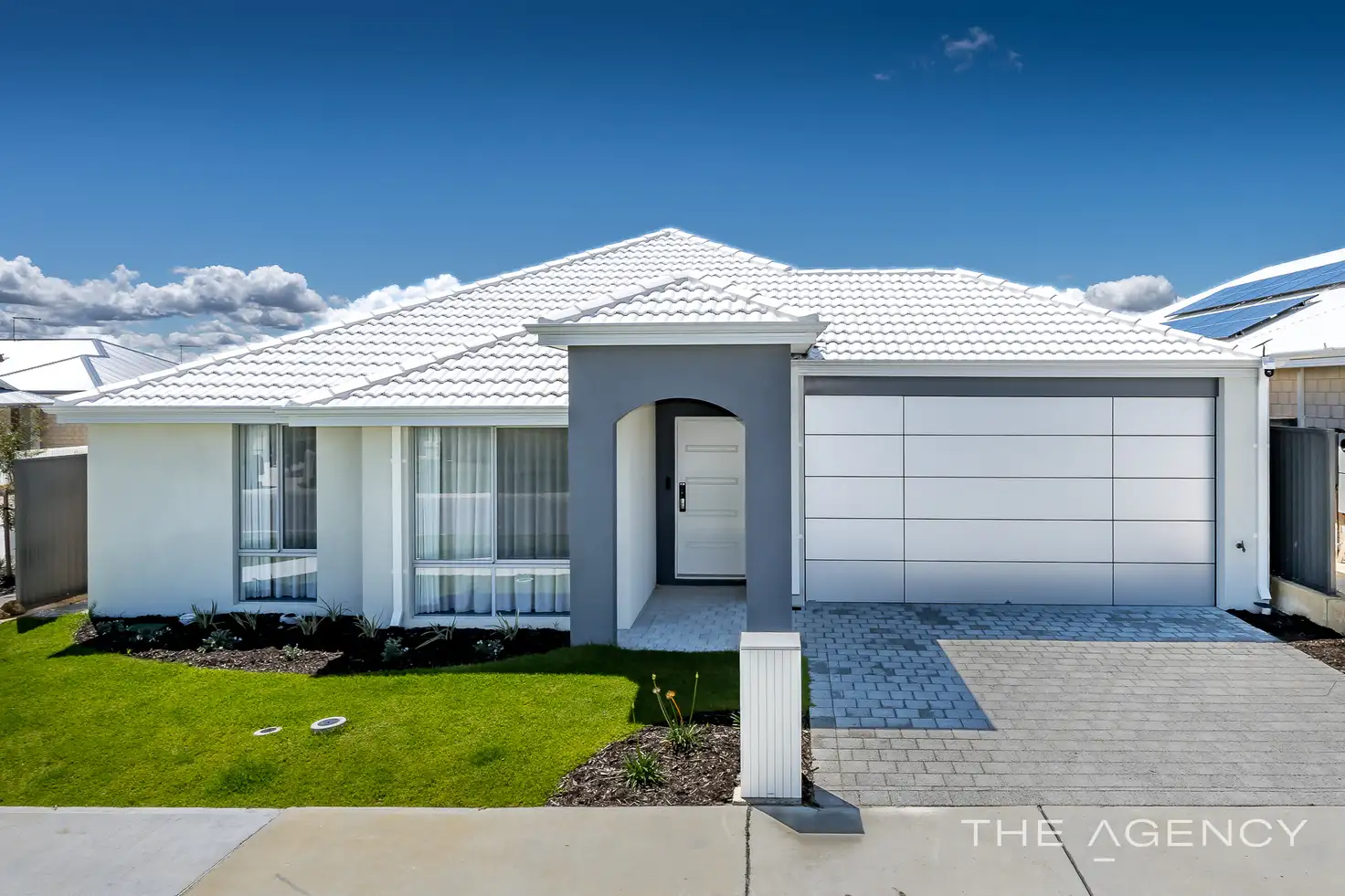


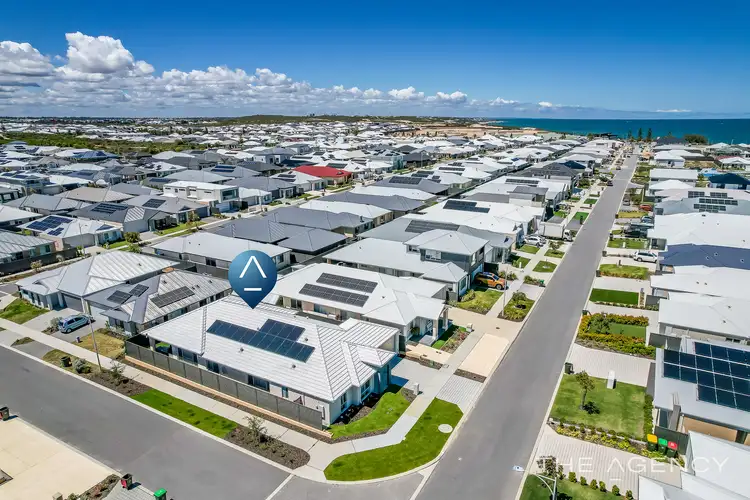
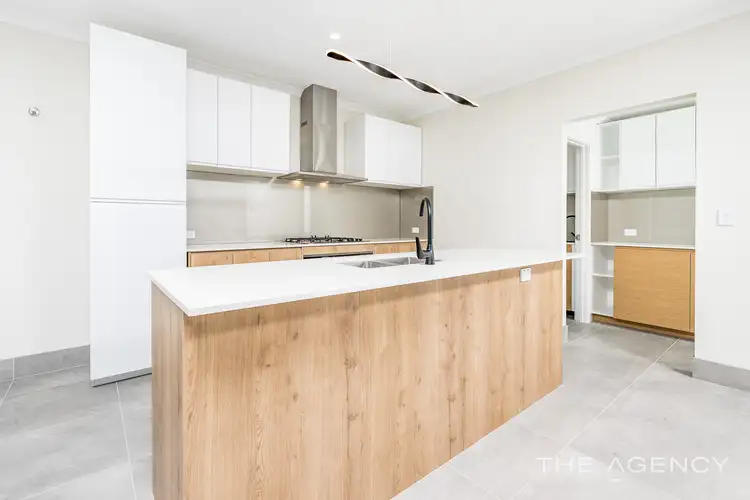
Under Offer
11 Anomia Road, Jindalee WA 6036
Under Offer
- 4Bed
- 3Bath
- 2 Car
- 445m²
House under offer48 days on Homely
What's around Anomia Road
House description
“Stunning, As New, Dual Living Home”
Step into a lifestyle of comfort, space, and versatility with this as new 4 bedroom, 3 bathroom, double garage home, which has been perfectly designed, boasting a self-contained granny flat/studio under the main roof. This exceptional property is ideal for multi generational families or those looking for an income-producing opportunity.
If you can't view in person, view the virtual tour at the following link: https://captur3d.io/view/the-agency/11-anomia-road-jindalee-6036-8b641e
Situated in a very popular pocket of Jindalee you are just a few minutes walk away from the Beach House cafe and restaurant, the spectacular Jindalee foreshore and the breathtaking Indian Ocean. With all the amenities you require being close by including amazing parks and playgrounds, this property offers an idyllic coastal lifestyle which is often sought but rarely found.
This magnificent home has just recently been completed, to an extremely high standard and features Daikin ducted reverse cycle air conditioning, 6kw of solar panels, stone benchtops, glass splashbacks, fisher and paykel cooking appliances, security cameras plus an extensive list of extras of inclusions that are detailed later in the property description.
First impressions are everything and the impressive front elevation and manicured front and side gardens are the first indication that you have arrived at a very special property.
The heart of the home is the spacious open plan kitchen, dining and living area as well as a games room. With extra high ceilings and sliding doors that open to the huge undercover alfresco, there is a sophisticated coastal vibe that you can't help but feel relaxed in. A house this special requires an impressive kitchen, and the large gourmet kitchen fits the bill perfectly with quality features such as stone benchtops, under-mount double sink with flickmixer tap, fridge/freezer recess, 900mm Fisher & Paykel appliances including an electric oven, gas cooktop, rangehood and a glass backsplash. There is lots of cupboard space (including overheads) and drawers, as well as a substantial, beautifully appointed scullery and walk in pantry, providing practical storage solutions. The island bench top with breakfast bar and designer lighting completes the kitchen area perfectly.
The extensive alfresco includes a gas outlet (there is one inside as well) and the bonus of a Crossray BBQ with side storage and a double door fridge. Outdoors family dining and entertaining does not get any better than this!. A lawned area at the rear of the alfresco is reticulated as are the attractive gardens at the front and the side of the property.
A carpeted separate lounge/home theatre is a great extra living space to escape too and watch your favourite movies and sports.
The wonderful, luxurious master bedroom is a sanctuary away from the stresses of everyday life. There is enough storage space to keep everyone happy, with a impressive large fitted double door walk in wardrobe. The sumptuous ensuite boasts double basins (stone benchtop), a hobless double shower and a separate toilet. Fantastic tile choices and quality fixtures and fittings take both the ensuite and the other two bathrooms in the home to another level.
The superbly designed self contained suite is located at the front of the home. If required it could easily be blocked off from the rest of the house. It is an idyllic space offering everything you need for independant living. There is a large open plan space with room for a bed and extra furniture. The walk in wardrobe is simply sublime!. Completely fitted out with custom cabinetry it offers an amazing amount of storage space. The gorgeous ensuite bathroom featres a hobless shower, large stone bench top vanity, a bath and a separate toilet. Intelligently located behind a sliding door is the well appointed kitchen with a fisher & paykel oven, cooktop and rangehood, stone benchtops, a recessed sink and a fridge/freezer recess.
The other two great sized bedrooms have double siding wardrobes and are adjacent to the fabulous family bathroom with a bath, hobless shower and vanity (stone benchtop). There is also the convenience of a separate powder room in this area.
The laundry continues the quality finishes of the home with a stone benchtop, glass splashback, recessed sink, and lots of cupboard space.
A walk in linen cupboard in the centre of the home is so large it could equally be used as a study/home office.
The double garage has an extra high 31 course ceiling and comes complete with a MyQ Smart home garage door system.
Some of the many extras and inclusions are:
- 6KW solar panels
- Daikin 14 KW reverse cycle A/C with a 6 zone MyAir controller (smart)
- Samsung Push/Pull Smart Lock
- Reticulation system front/back and side (smart controller) - with rain sensor
- Battery and solar operated wireless camera system through the house (3 pieces)
- Video call capable smart doorbell - no subscription required
- MyQ Smart home garage door system
- Extra high garage ceiling and door
- Crossray BBQ with a side storage and double door fridge (LPG and NG capable)
- Gas bayonet outlet inside and outside (next to the BBQ)
- Stone bench tops in all bathrooms, kitchen, scullery and laundry
- Glass splashback in the kitchen, scullery and laundry
- Premium sheer and blockout curtains in each room, premium sheer curtain in the living/gaming area
- Doubled and tripled power point outlets in each area
- Tiled roof and premium insulation on the ceiling
- Gold premium carpet underlay
- Coated windows in the living room as per the 6 stars rating requirements
Plus so much more!.
This remarkable property offers the rare combination of family living combined with multi generational living (or investment potential) with no compromises required by anyone!. The design and finishes must be viewed to be truly appreciated. Don't delay give Steve Kelly a call now on 0426 047 394 for further information.
* please note virtual furniture has been used in some photos.
Disclaimer:
This information is provided for general information purposes only and is based on information provided by the Seller and may be subject to change. No warranty or representation is made as to its accuracy and interested parties should place no reliance on it and should make their own independent enquiries.
Property features
Air Conditioning
Ensuites: 2
Solar Panels
Toilets: 3
Building details
Land details
Interactive media & resources
What's around Anomia Road
Inspection times
 View more
View more View more
View more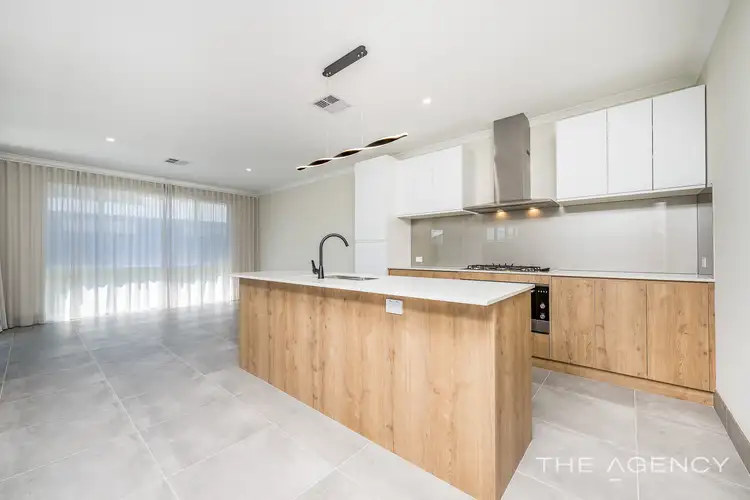 View more
View more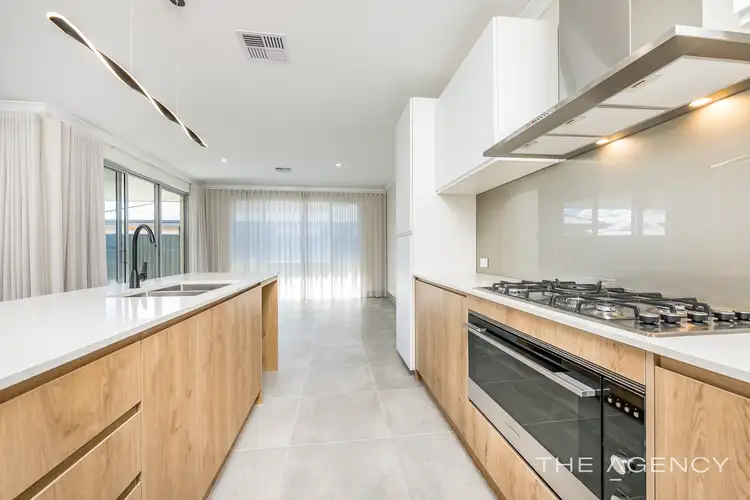 View more
View moreContact the real estate agent

Steve Kelly
The Agency Perth
Send an enquiry
Nearby schools in and around Jindalee, WA
Top reviews by locals of Jindalee, WA 6036
Discover what it's like to live in Jindalee before you inspect or move.
Discussions in Jindalee, WA
Wondering what the latest hot topics are in Jindalee, Western Australia?
Similar Houses for sale in Jindalee, WA 6036
Properties for sale in nearby suburbs

- 4
- 3
- 2
- 445m²