Price Undisclosed
4 Bed • 3 Bath • 2 Car • 557m²
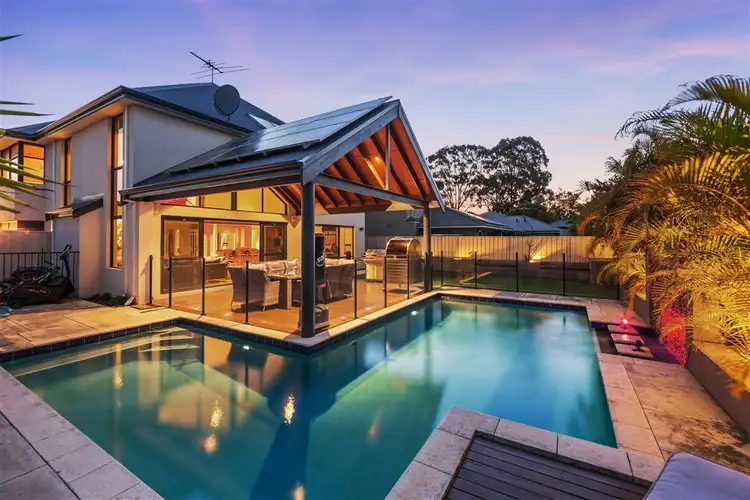
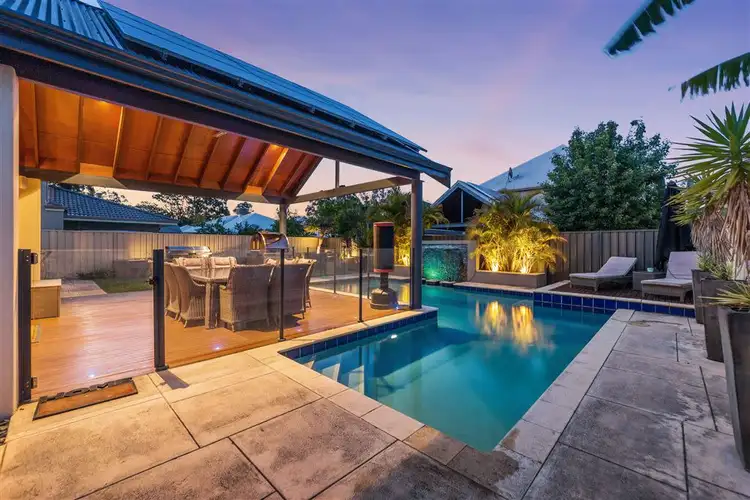
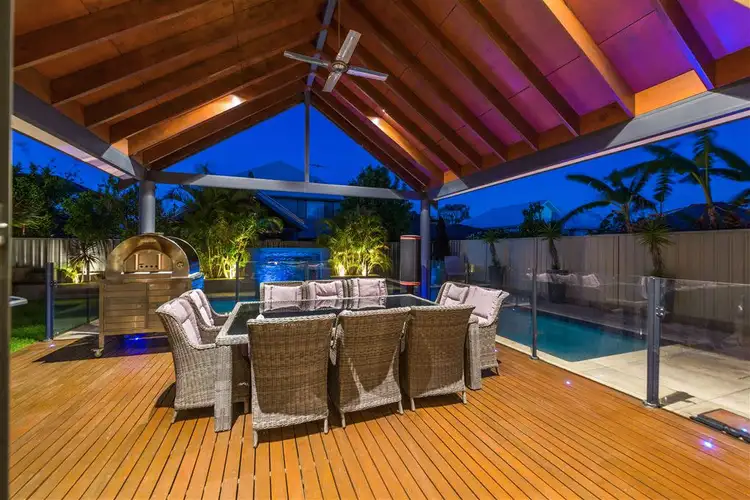
+23
Sold
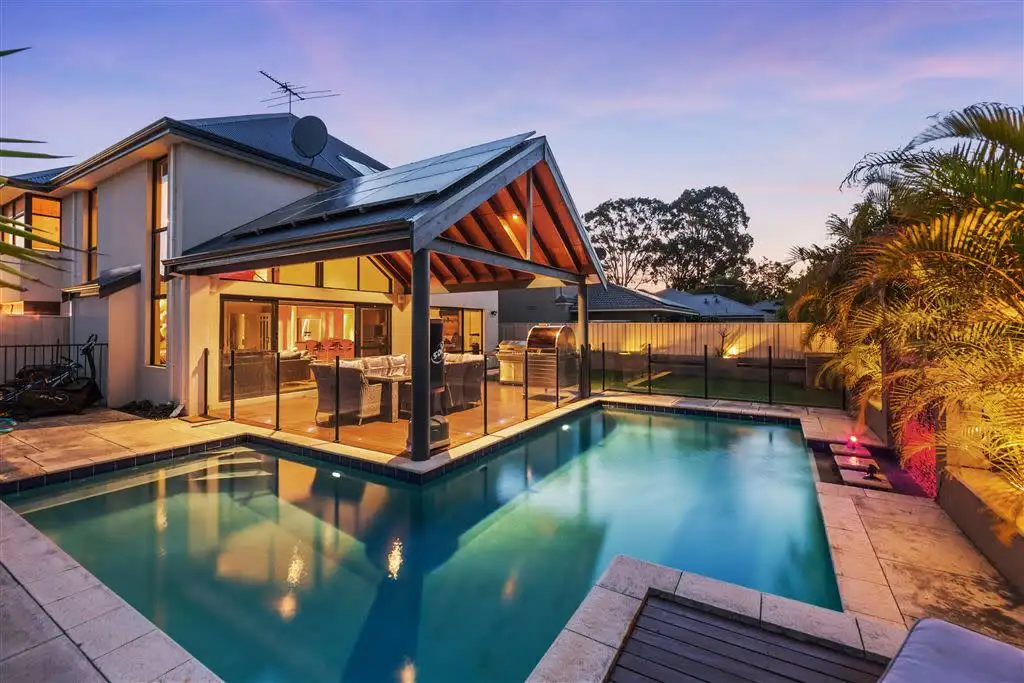


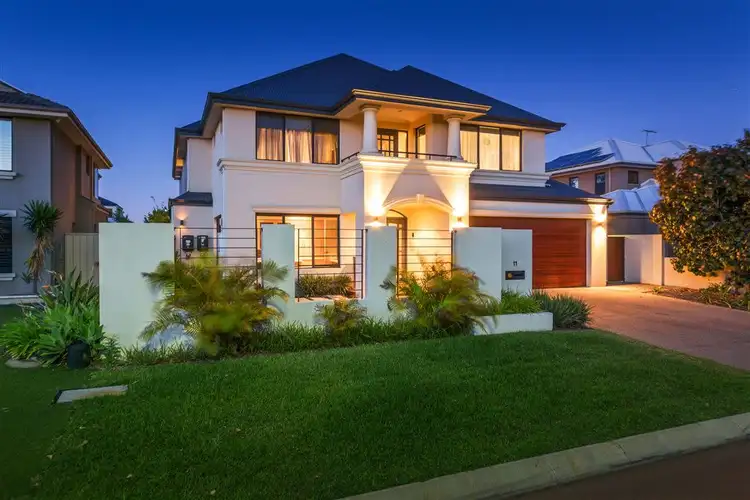
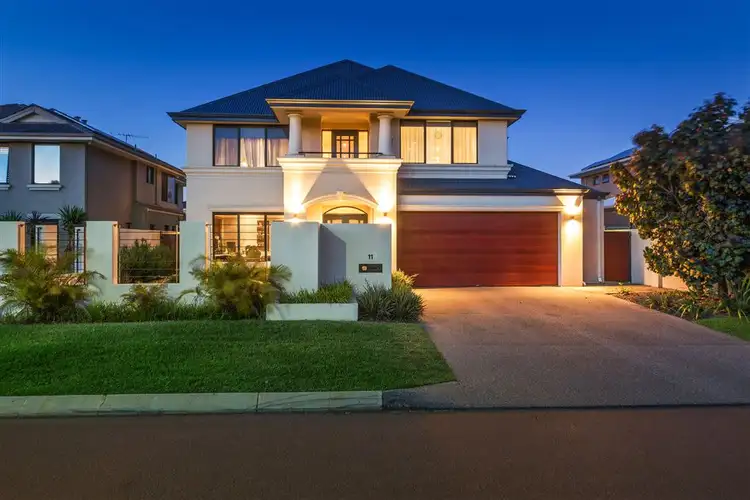
+21
Sold
11 Arcadia Crescent, Bateman WA 6150
Copy address
Price Undisclosed
- 4Bed
- 3Bath
- 2 Car
- 557m²
House Sold on Tue 19 Dec, 2017
What's around Arcadia Crescent
House description
“UNDER OFFER!”
Land details
Area: 557m²
What's around Arcadia Crescent
 View more
View more View more
View more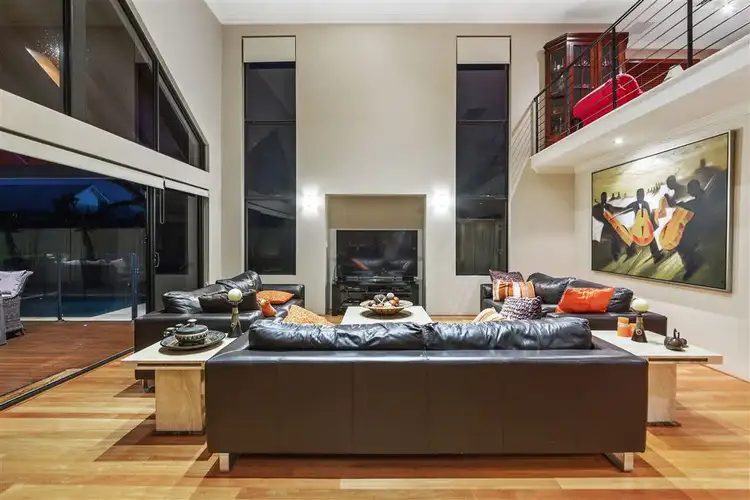 View more
View more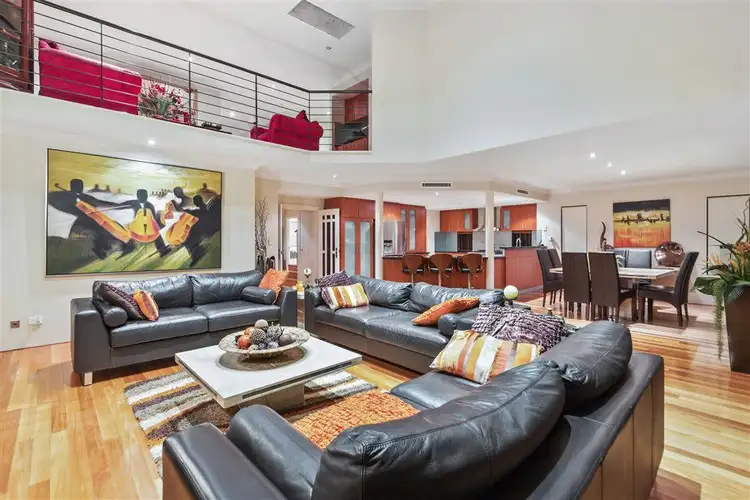 View more
View moreContact the real estate agent

Eric Hartanto
Hartanto Properties
0Not yet rated
Send an enquiry
This property has been sold
But you can still contact the agent11 Arcadia Crescent, Bateman WA 6150
Nearby schools in and around Bateman, WA
Top reviews by locals of Bateman, WA 6150
Discover what it's like to live in Bateman before you inspect or move.
Discussions in Bateman, WA
Wondering what the latest hot topics are in Bateman, Western Australia?
Similar Houses for sale in Bateman, WA 6150
Properties for sale in nearby suburbs
Report Listing
