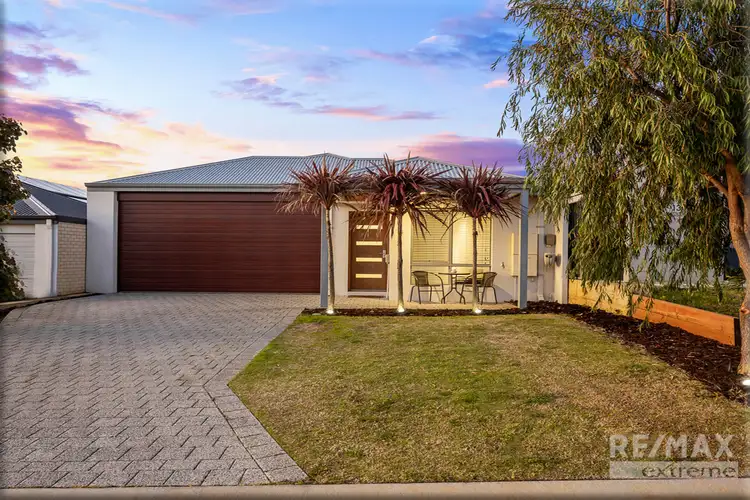THIS PROPERTY IS UNDER CONTRACT AND PROCEEDING TO SETTLEMENT; THANK YOU FOR YOUR INTEREST.
With rental properties almost impossible to get and prices going up by the week, the mortgage repayments are cheaper than what you would be paying in rent… so don't hang around and take advantage of this golden opportunity today! For the savvy investor out there, you will expect a rental-return of $450+ per week due to the continually dropping stock levels in a rental market that is going from strength to strength! With rental yields increasing rapidly in the ever-growing WA market; you can expect a strong ROI for years to come based on current projections. Don't wait for the SOLD sticker, call NOW to view.
Perfect for first home buyers, young families, investors, and retirees alike, this 3x2 coastal dream pad is all about simplicity and a hassle-free lifestyle! Within stone's throw from the beach, this is your opportunity to drop anchor and settle down in one of the northern corridors most up & coming suburbs!
Proudly perched on an established street with a glimpse of sparkling ocean views on the horizon, this picture-perfect property is located in the heart of Eglinton and is surrounded by quality homes and friendly neighbours! Approximately 2km away from tranquil blue waters of the Indian ocean, the Amberton Beach Bar, Oceans 27 Restaurant, the Lighthouse Park, and multiple other surrounding parks, this is a vibrant & convenient place to reside.
The front of this home is instantly appealing to the eye and is presented with neatly manicured gardens, native plants, and modern rendered elevation. The veranda enables you to sit back and watch the breath-taking sunsets from the comfort of your own home, or simply watch the kids run around on the lawn!
Central to the home the master bedroom is finished with fresh neutral tones, his & hers walk in robes, ceiling fan, and ambient lighting. It leads through to an open ensuite with a double shower, single vanity, and separate w/c for extra privacy. The two minor bedrooms are both doubles and are presented with double sliding robes, quality carpets, and neutral décor throughout. The family bathroom is spacious in size and features a deep bath, shower, single vanity, and modern fixtures and fittings.
The bright & breezy open plan living/dining area offers the perfect place to entertain friends and family. With the addition of a wood burner fireplace that will keep the family connected, cosy, and comfortable during those cold winter months. The well-appointed chef's kitchen has everything you need. Features include stainless steel appliances + rangehood, dishwasher, double fridge recess, double sink, built in corner pantry, laminate benchtops, breakfast bar, soft closing drawers, and plenty of built-in storage space!
The immaculately presented low maintenance garden is ideal for those who don't have the time or patience for gardening. The generous alfresco area is finished with new exposed aggregate concrete and is the perfect setting for BBQs with friends. The artificial grass provides the perfect place for kids and pets to safely play!
Extras include: Double remote garage (heightened) plus rear access, laundry + linen, 1x split system rev-cycle aircon, 20x solar panels, 1x TV bracket, internet point, Foxtel point, 2x TV points, 3 x ceiling fans, synthetic lawns, 2x retractable hose, and so much more!
Contact the Phil Wiltshire Team to book your private viewing!








 View more
View more View more
View more View more
View more View more
View more
