Nestled in cul-de-sac tranquillity and right in the heart of the beautiful and much sought-after St Paul's Estate in Bibra Lake, this spacious and comfortable 4 bedroom 2 bathroom residence (with an oversized study or fifth bedroom and 4 car garages) finds itself situated on a massive 881sqm block and really does have something for everybody to enjoy within.
Private and secluded are words that come to mind when attempting to describe the unique setting of the property, whilst high ceilings combine with a fantastic separation in living zones to deliver a functional floor plan that is sure to appease for everyone's personal needs. Reserved for those special occasions is a huge carpeted formal lounge and dining room, preceding an impressively-remodelled kitchen that overlooks the casual open-plan family and meals area.
Brilliant in all of its elegance is a commodious king-size master bedroom suite, boasting a walk-in wardrobe and its very own open en-suite bathroom, complete with a bubbling corner spa bath, a shower with a glass screen and access into the common powder room. Off the minor sleeping quarters lies a versatile activity room, shut off from the rest of the house by gorgeous double French doors and essentially tripling the amount of living options on offer.
Side-by-side double garages
A heated outdoor spa off the shimmering below-ground fibreglass swimming pool is just a snapshot of the picturesque backdrop that you and your loved ones will absorb underneath a fantastic A-frame alfresco, providing protection from the elements alongside mature leafy gardens and lush backyard lawns where both children and pets can let their imaginations run wild. There is also plenty of driveway parking for all of dad's toys, caravans and boats, whilst two side-by-side double garages ensure secure cover for up to four family cars, with enough storage or workshop space in each.
All of your everyday amenities are close by, including schools, shopping centres, public transport, local parklands, lakes, walkways and the new Fiona Stanley Hospital. Location, location, location!
Other features include, but are not limited to:
- Stunningly-renovated kitchen (barely two years young) with a Fisher and Paykel five-burner gas cook top, an oven and range hood of the same brand, a Dishlex dishwasher, double sink, soft-closing drawers, glass splashbacks, a walk-in pantry, double-fridge recess, an appliance nook and lovely views of the pool so you can keep an eye on the kids at play
- French door leading into the tiled open-plan family and meals area, with a gas bayonet for heating
- Easy alfresco access from both the main living space and the activity area
- Internal shopper's entry (via the kitchen) from the main double garage, linked to the second double garage for easy access between the two
- Queen-sized 2nd/3rd/4th bedrooms all have double sliding-door built-in robes
- Carpeted bedrooms and large (queen-size) study/5th bedroom
- Separate bath and shower to the main bathroom
- Ample storage space throughout, including a cupboard off the entry and a broom cupboard, plus a walk-in linen press, in the laundry
- Feature double-door entry with tiled hallway
- Large tiled laundry with a separate toilet and outdoor access
- Ducted reverse-cycle air-conditioning
- Full automatic mains reticulation
- Security alarm system
- Gas hot water system - one year old
- Insulation batts
- Side access
- Built by Glenway Homes in 1999
- 237sqm of house area (plus 82.5sqm of garage space)
Don't procrastinate or you will risk missing out on this wonderful opportunity!
For more information or to arrange a viewing, please contact The Tony Coyles Team on (08) 9418 8888.
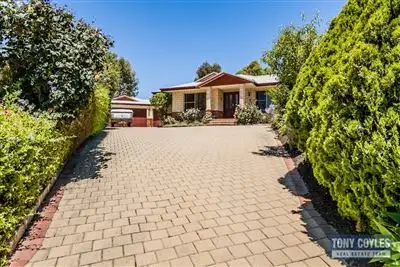
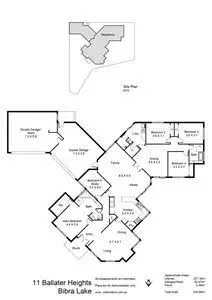
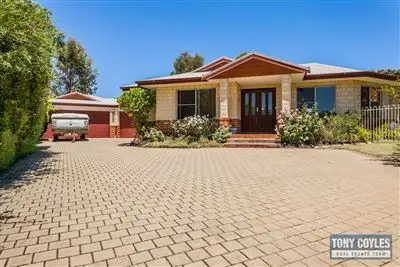
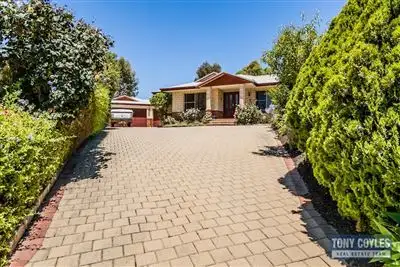


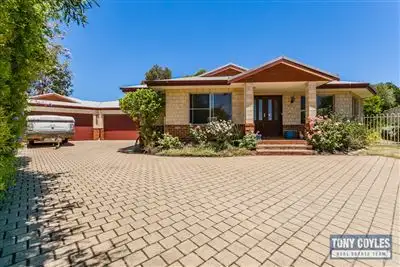
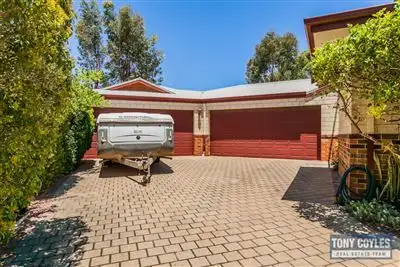
 View more
View more View more
View more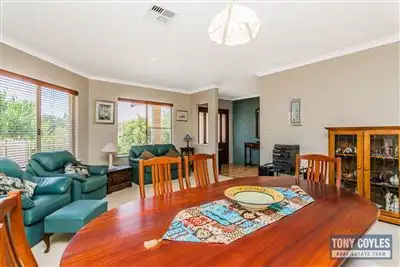 View more
View more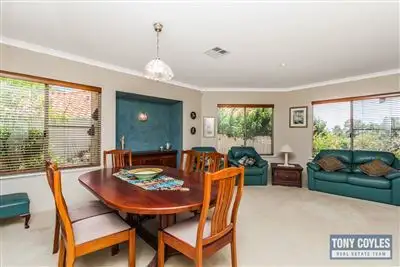 View more
View more
