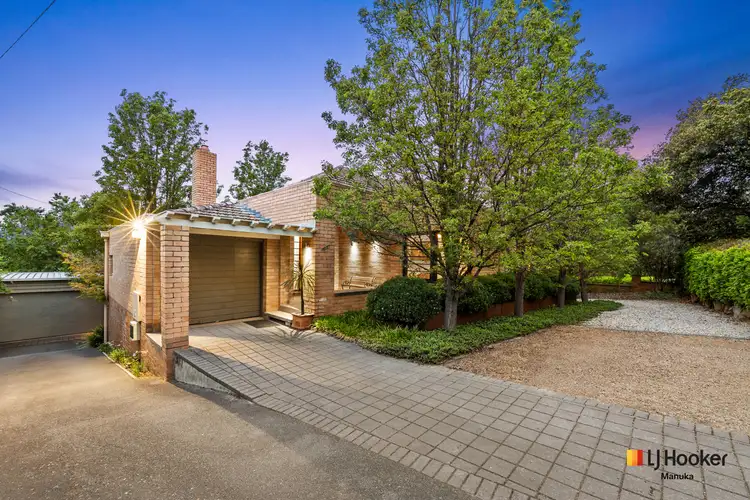Private Viewings Available - Please contact Stephen on 0418 626 254 or Bob on 0425 194 203
A labour of love created without compromise, this remarkable Bass Gardens residence represents the meeting of two architectural minds across eras, resulting in one of Canberra's most distinctive and refined homes.
Perfectly positioned in one of Griffith's most desirable addresses, this residence enjoys an exclusive elevated location with panoramic views towards Mount Ainslie and Majura. The surrounding gardens are private and low-maintenance, with a resort-style pool and spa complementing the home's effortless indoor-outdoor connection.
Designed in 1939 by renowned architect Malcolm Moir, this home is a distinctive example of design from that era. A large pavilion extension and complete renovation of the original house by award-winning architect Philip Leeson in 2008 beautifully blend its heritage charm with modern luxury.
Inside, every element speaks of meticulous craftsmanship. Light-filled and north-facing, the main living space opens through bifold doors to a covered alfresco terrace complete with rain-sensing Vergola and BBQ gas point. Inside, elegant formal and casual living areas offer versatility and warmth, while original architectural features including open fireplace, custom door furniture and light fittings, celebrate the home's modernist heritage.
At the heart of the residence lies a professionally designed kitchen by Melbourne interior designer, Prue Gordon. Generous in scale and beautifully executed, it features a large central island bench, industrial-style benchtops, Miele and Bosch appliances, Qasair range hood, Jennair fridge/freezer, Blum hardware and abundant storage throughout. A walk-in pantry, glasses cabinet, overhead cupboards and soft-close drawers complete this superbly functional and stylish space.
Accommodation is thoughtfully zoned, with the main suite offering a luxurious private retreat designed for both comfort and sophistication. Bathed in natural light through its architecturally distinctive corner windows, the main bedroom features an expansive walk-in dressing room and a stunning ensuite complete with glass tile flooring, underfloor heating, bathtub and separate shower, a true statement in modern luxury.
The lower level caters perfectly to family living, featuring two bathrooms and three generous bedrooms with built-in robes, complemented by a central area with direct pool access. Two of the bedrooms enjoy serene pool views, while the third is positioned privately - ideal as a guest room or teenager's retreat. This level also includes a well-appointed laundry with ample storage and convenient external access, ensuring both practicality and style.
Every detail has been considered for comfort and efficiency, including underfloor hydronic heating, split-system reverse-cycle air conditioning, an 8-kW solar system with battery storage and a back-to-base alarm system. Additional features include a double garage, workshop and under-house storage, completing a home of exceptional substance and design.
Located within walking distance to Manuka Village, parks and leading schools, this is a rare opportunity to secure a piece of Canberra's architectural legacy - a home of substance, history and enduring design.
Features:
� Distinctive architect-designed residence by Malcolm Moir (1939)
� Modern pavilion-style extension by Philip Leeson (2008)
� Light-filled north-facing living areas with mountain views
� Multiple living areas: formal lounge, dining, family and rumpus rooms, study
� Designer kitchen with Miele, Bosch and Jennair appliances
� Four bedrooms including separate main suite with dressing room and ensuite
� Underfloor hydronic heating, split-system reverse-cycle air-conditioning
� 8 kW solar with battery storage
� Covered alfresco with RAIN Sensing Vergola and BBQ gas point
� Swimming pool and spa, low-maintenance gardens with a fire pit
� Underground water tank connected to automatic irrigation system
� Back-to-base alarm system
� Fantastic Bass Gardens location opposite parkland, moments to Manuka and popular schools
Key Figures:
EER: 2.0
Rates: $2,897.30pq (approx.)
Internal Living: 302.91sqm (approx.)
Garage Area: 36.60sqm (approx.)
Block Size: 1123sqm (approx.)
UV: $1,970,000 (2025)
Year Built: 1940
Disclaimer:
While all care has been taken in compiling information regarding properties marketed for rent or sale, we accept no responsibility and disclaim all liabilities regarding any errors or inaccuracies contained herein. All parties should rely on their own investigation to validate the information provided.








 View more
View more View more
View more View more
View more View more
View more
