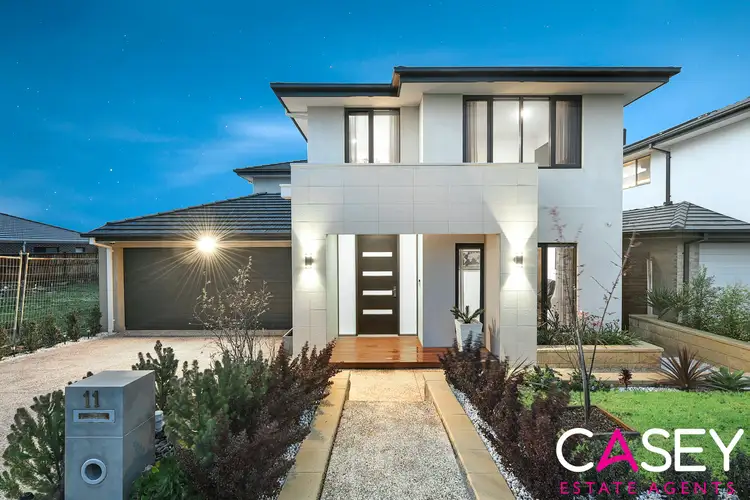Terms : Negotiable
This divine, two storey residence is a shining beacon in the family friendly suburb of Cranbourne North. Bright and brilliant throughout, it's contemporary facade, immaculate interiors and tidy gardens are set to delight even the most fastidious of buyers.
Generously proportioned, and thoughtfully designed, the home offers three spacious living zones and four comfortable bedrooms plus a separate study. The first living space is a versatile room that is well suited to a formal living room, kids' playroom or home theatre room. Next, the open plan kitchen, meals and family area is perfect for everyday living and lively family gatherings. Upstairs, a large retreat area also holds a range of potential uses from a study zone to a teenagers retreat and more! The enticing master suite boasts a large walk in robe and private ensuite whilst three additional bedrooms, all with walk in robes, share the family bathroom with bath and separate WC for added convenience.
Delivering ducted heating and cooling throughout, the home also impresses with a double garage, two walk in linen cupboards, downstairs powder room, laundry, LED downlights, and gourmet kitchen with stone benchtops, window splashback, quality appliances and a large walk in pantry that includes direct garage access for quick and easy grocery shop unpacking.
Outside, the integrated alfresco area overlooks neatly landscaped gardens complete with an idyllic northerly aspect.
Within walking distance you have the lovely parklands of both Clyde Road Reserve and Berwick Springs. Nearby schools include St Catherine's Primary School, Berwick Chase Primary School and Alkira College whilst Eden Rise, The Avenue and Eve Central provide a range of shopping options. A short drive will also bring you to the wonderful amenities of neighbouring Berwick and Clyde North including Berwick Train Station, Casey Hospital and the Monash Freeway.
When only the best will do for you and your family, this is the home you want! Call today and make this dream home your families forever home.
Privacy: Your entry to this property provides consent to the collection and use of personal information for security purposes. It may also be used to provide you with further information about the property, other properties, and services marketed by Eview Group | Casey Estate Agents. Please advise our consultant if you do not wish to receive further information. Our full privacy statement is available at our office or online at www.eview.casey.com.au. This is an advertising brochure only. Eview Casey Estate Agents has prepared this brochure to the instructions of the vendor in order to advertise the property. We have not verified the accuracy of the information contained within. You should not rely on this brochure as proof of the facts stated. You should independently verify the matters stated in this brochure before making your decision to purchase. Eview Casey Estate Agents accepts no liability or responsibility for claims arising from a reliance on the








 View more
View more View more
View more View more
View more View more
View more
