Full Turnkey From $595,990
3 Bed • 2 Bath • 1 Car • 280m²
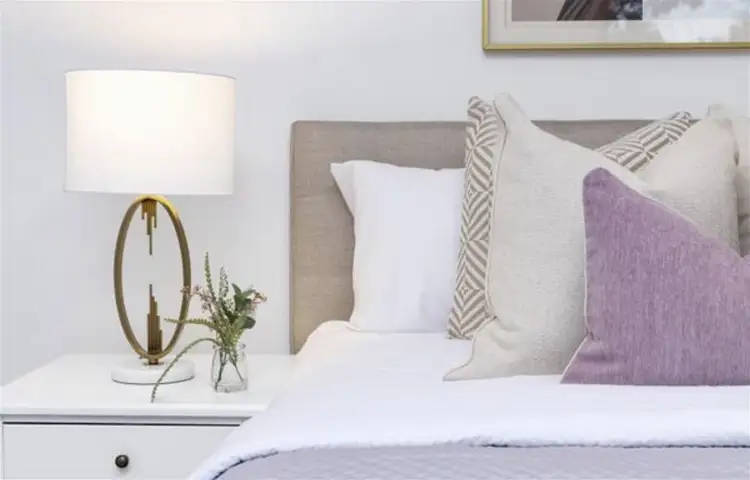
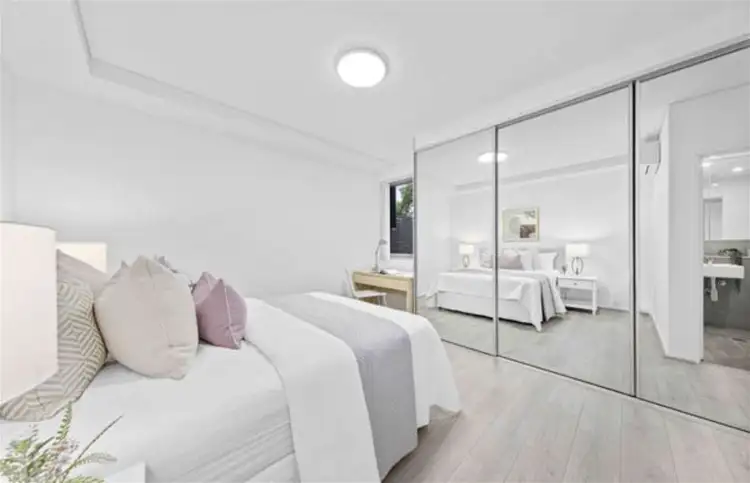
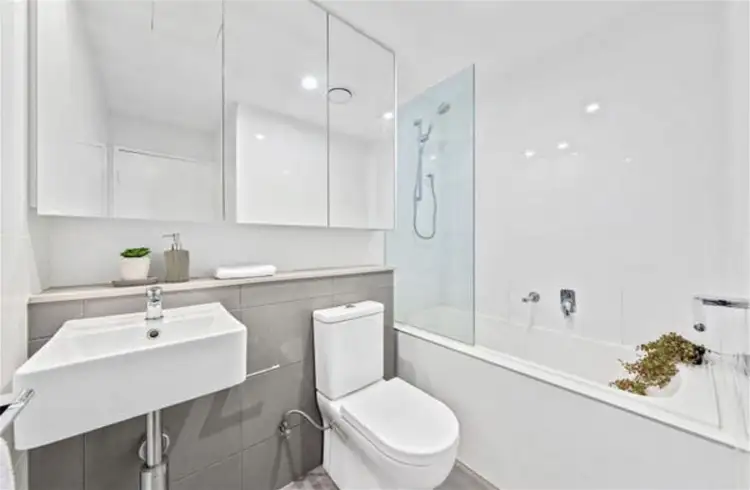
+8
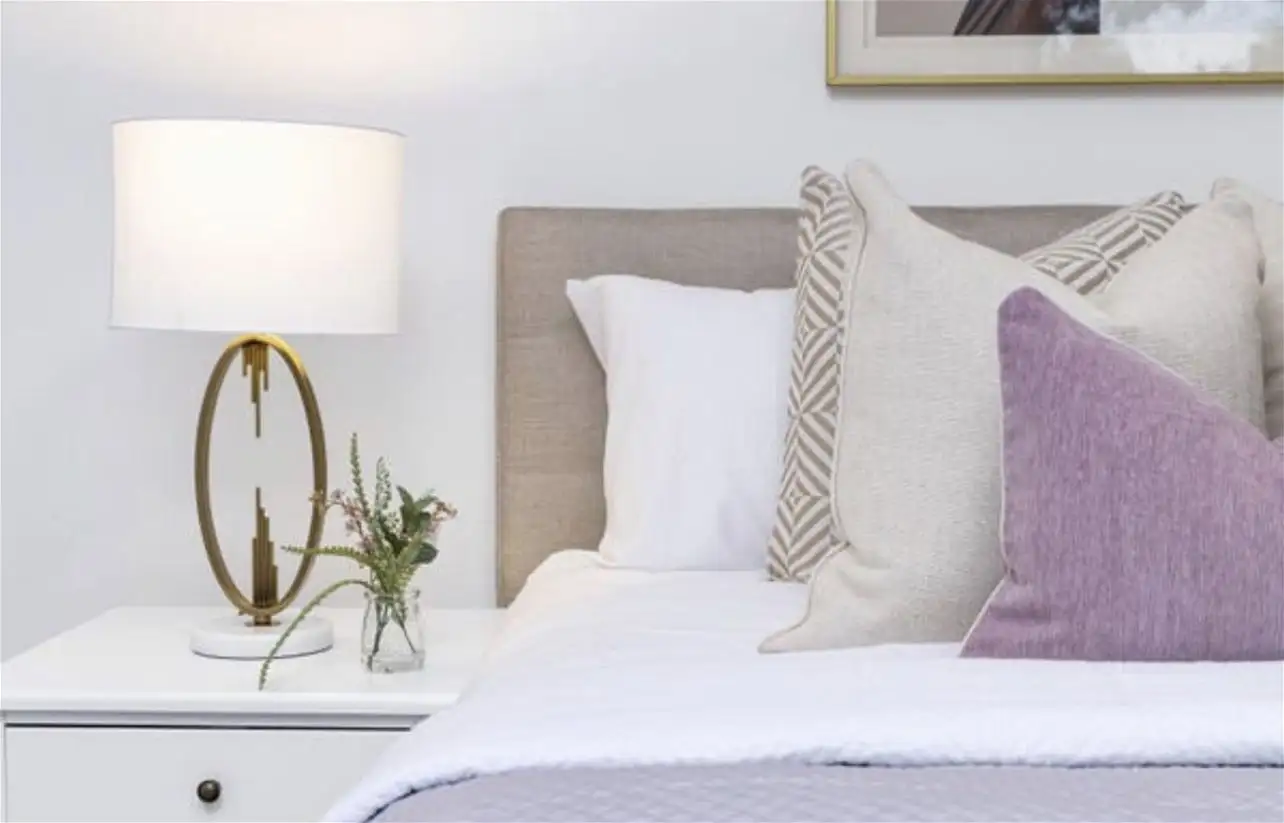


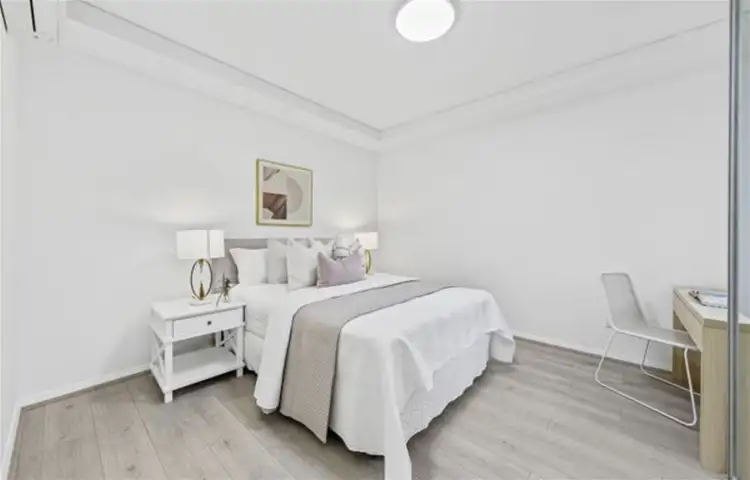
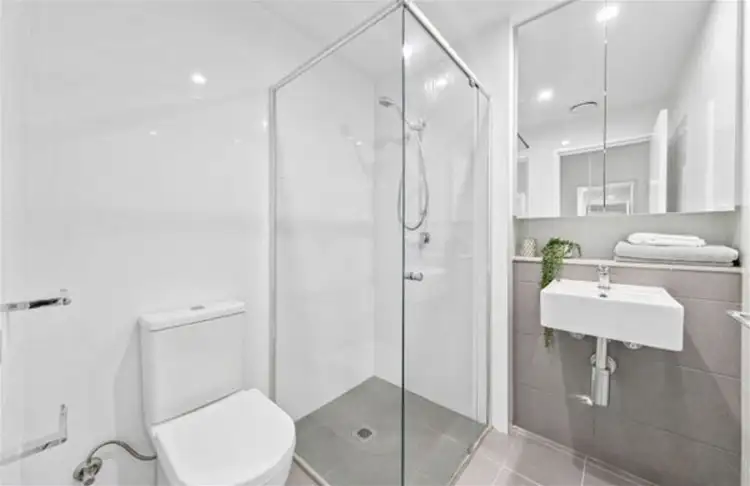
+6
11 Beadell Street, Burton SA 5110
Copy address
Full Turnkey From $595,990
- 3Bed
- 2Bath
- 1 Car
- 280m²
House for sale
What's around Beadell Street
House description
“Full Turnkey dream house”
Property features
Construction
NewLand details
Area: 280m²
What's around Beadell Street
Inspection times
Contact the agent
To request an inspection
 View more
View more View more
View more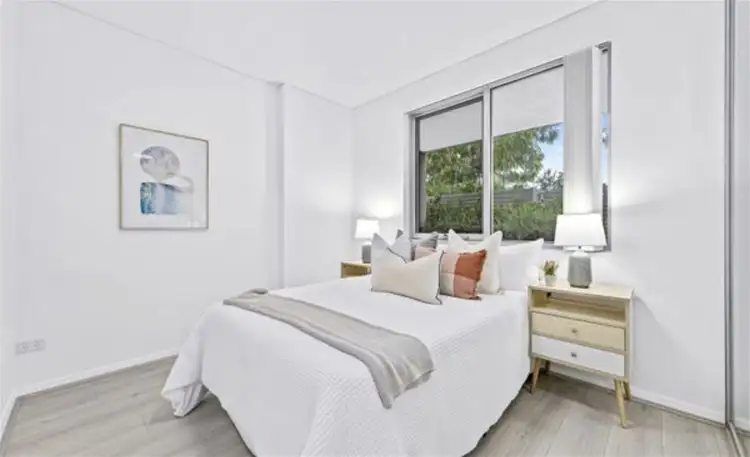 View more
View more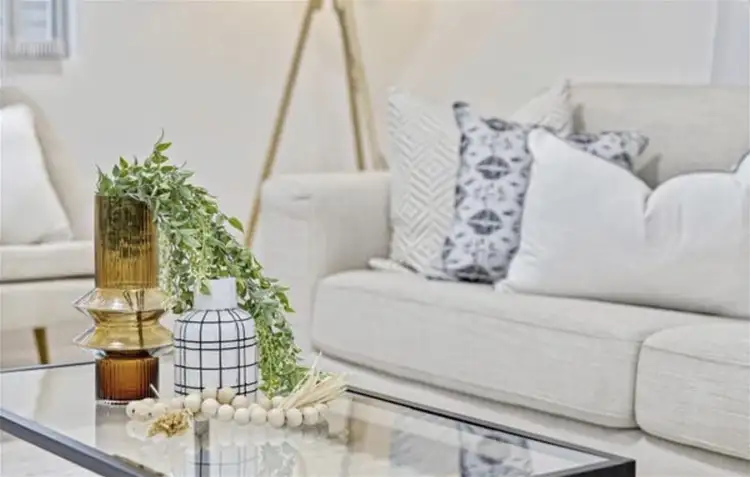 View more
View moreContact the real estate agent

Grace Fan
Oxbridge National
0Not yet rated
Send an enquiry
11 Beadell Street, Burton SA 5110
Nearby schools in and around Burton, SA
Top reviews by locals of Burton, SA 5110
Discover what it's like to live in Burton before you inspect or move.
Discussions in Burton, SA
Wondering what the latest hot topics are in Burton, South Australia?
Similar Houses for sale in Burton, SA 5110
Properties for sale in nearby suburbs
Report Listing
