What we love
Is the tranquil looped coastal pocket that this stunning 4 bedroom 3 bathroom tri-level residence finds itself nestled in, within what is arguably one of Trigg's very best locations, close to the gorgeous Trigg Bushland Reserve in one direction and the iconic Mettams Pool - as well as the surrounding crystal-clear Indian Ocean waters - in the other. Making an instant first impression is the securely-gated resort-style front swimming pool that shimmers and glistens under the hot summer sun and has a deck next to it for everybody to relax on, as well as spouting water features and a lovely courtyard with feature shade sails up above. Beyond double entry doors, the lower level plays host to a massive games room with double doors of its own, as well as a corner bar/kitchenette, a separate study, a third/guest bathroom with a vanity, toilet and shower, the laundry and a spacious fourth bedroom with built-in wardrobes and storage space. There is also an outdoor alfresco for covered entertaining, well protected from the elements and framed by a private backyard-lawn area.
On the first floor, the open-plan family, meals and kitchen area seamlessly extends out on to a fabulous balcony, complemented by second and third bedrooms - and a separate toilet and main bathroom (with a bathtub, showerhead and powder vanity) in between. The top level is reserved for a huge parents' retreat-come-lounge room with its own generous balcony that also neighbours a sublime master suite where decent proportions and a walk-in robe are accompanied by an exemplary fully-tiled ensuite - corner bathtub, separate shower, heat lamps, separate toilet, twin "his and hers" vanities and all. Both balconies command breathtaking ocean views, with magical sunsets on some evenings even able to be absorbed from within. Modern quality abounds throughout here, no matter which way you look.
What to know
The kitchen itself oozes contemporary class in the form of sparkling granite bench tops, a floating central island, a corner pantry, a gas cooktop, a range hood, separate oven appliances, a dishwasher and sleek white cabinetry. Extras elsewhere include gleaming wooden floorboards, carpets in the minor bedrooms, split-system/reverse-cycle air-conditioning, ceiling fans, down lights, feature white plantation window shutters, stylish light fittings, skirting boards, sliding/security doors, a double lock-up garage and a secure side-access gate to the rear yard.
Leisurely 3 minute stroll down to beautiful Trigg Beach itself - and even Trigg Dog Beach - from here, as well as the Canteen and Island Market restaurants at Trigg Point and the popular Summer X Salt Markets at the sprawling Clarko Reserve next door. As well as a host of local cafes and restaurants, you will find that bus stops can be found only metres away, with fantastic schools - including St Mary's Anglican Girls' School - also nearby and very much within arm's reach. More coffee spots and eateries along the vibrant Flora Terrace strip and shopping - be it at North Beach Plaza or the new-look Karrinyup - are all so easily accessible, with golf courses, the revamped Scarborough Beach esplanade, the freeway and even Hillarys Boat Harbour a little further north all within a very close proximity themselves. Location, location, location!
Who to talk to
To find out more about this property, you can contact agents Sean and Jenny Hughes on 0426 217 676 or Oliver Hess on 0478 844 311, or by email at [email protected].
Main features
- 4 bedrooms, 3 bathrooms and a study
- Flexible and versatile floor plan
- Huge downstairs games room, with alfresco and backyard access
- Large balconies on the top two floors
- Breathtaking ocean views
- Open-plan family, dining and kitchen area
- Top-floor parents' retreat and master suite
- Resort-style front swimming pool
- Low-maintenance 572sqm (approx.) block with a double garage
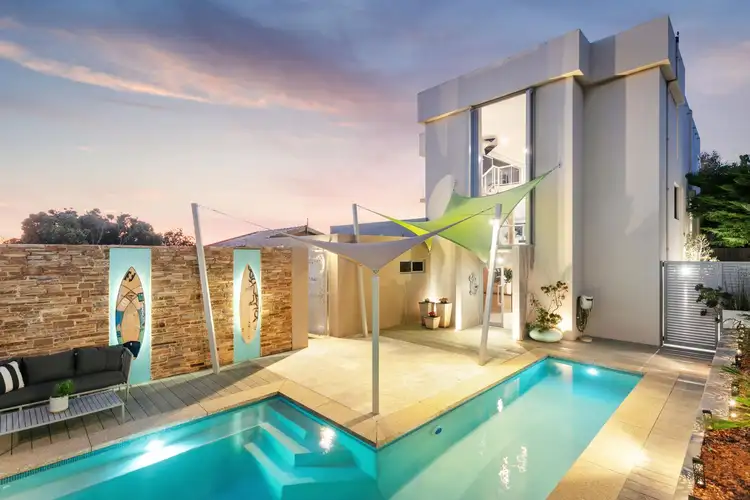
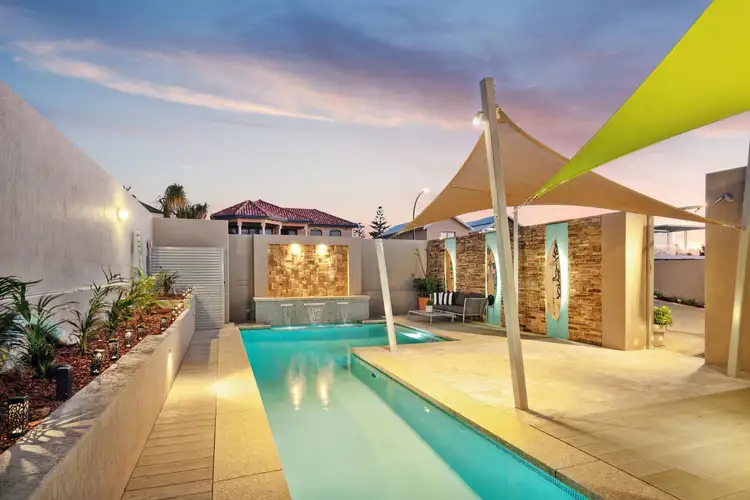
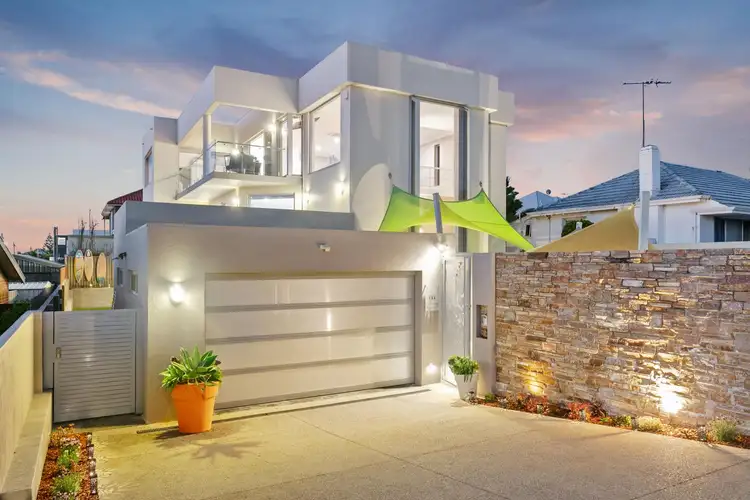
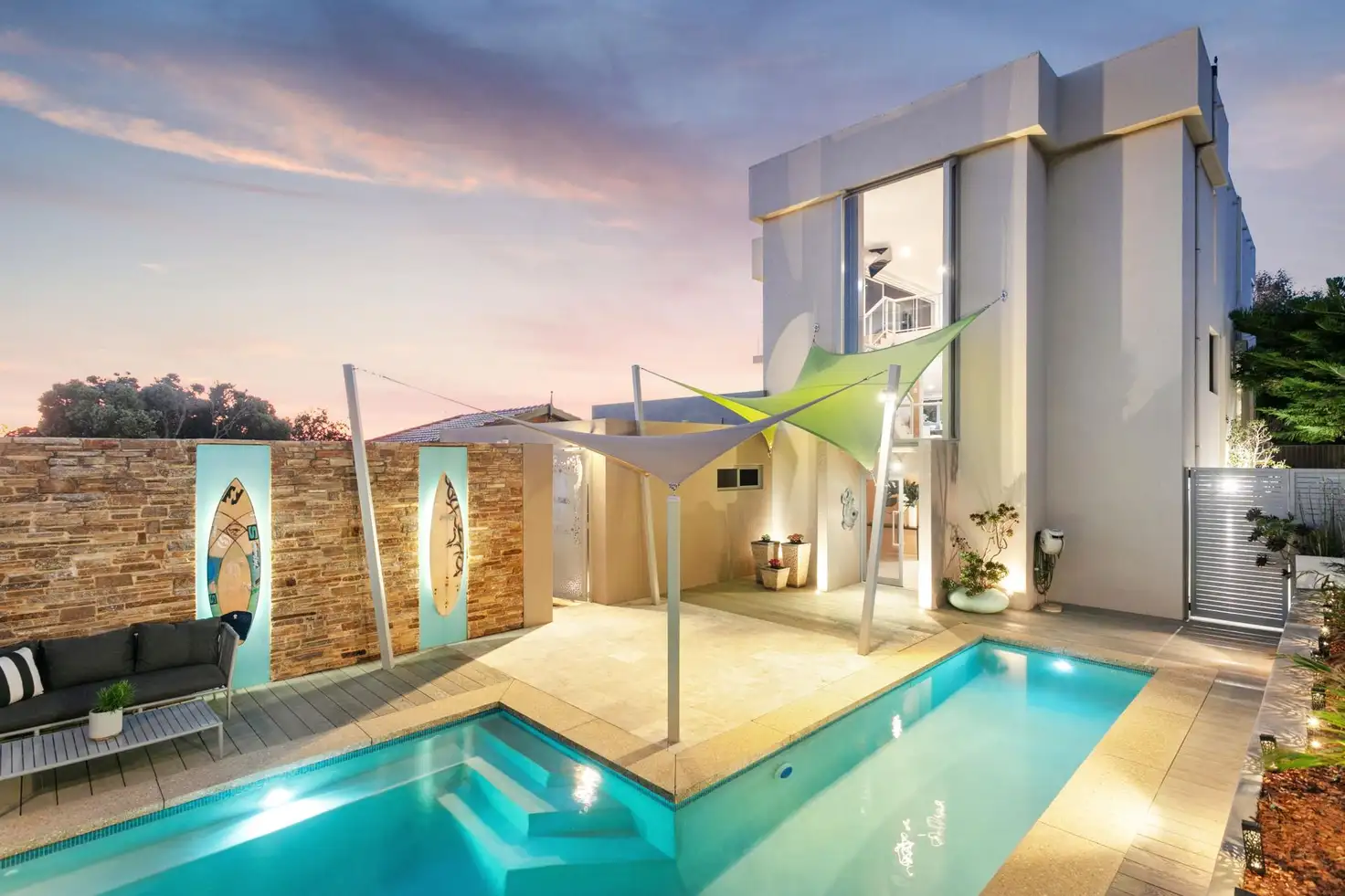



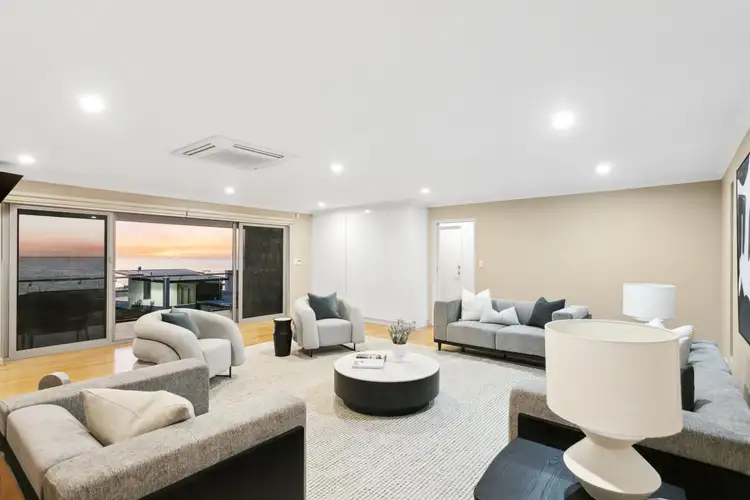
 View more
View more View more
View more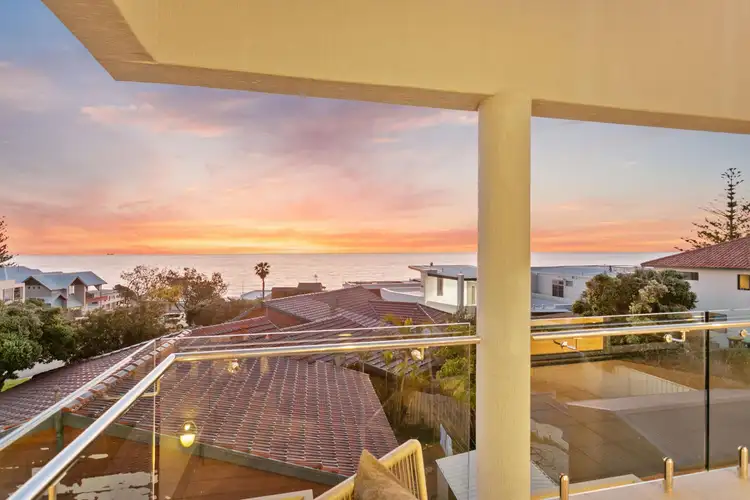 View more
View more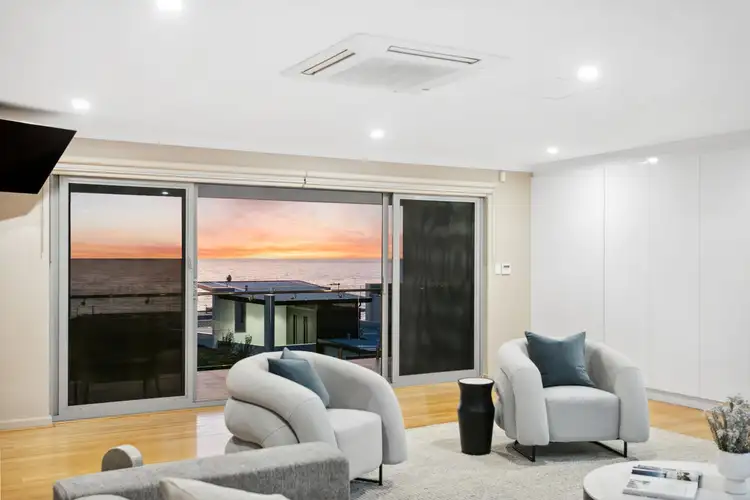 View more
View more
