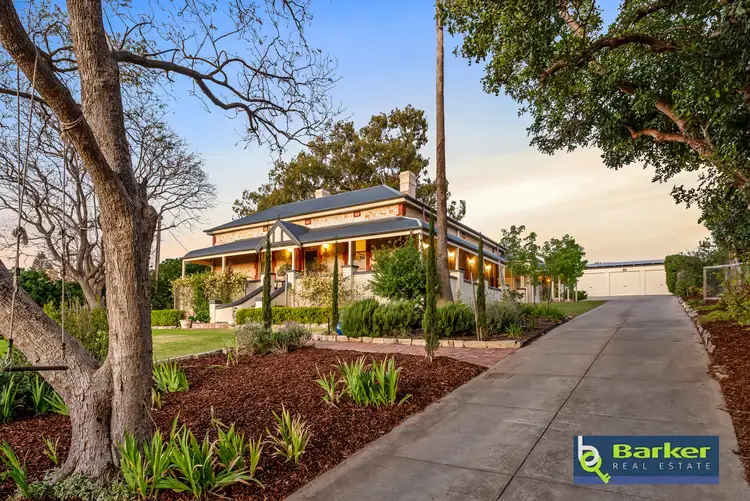This charming built five-bedroom, two-bathroom with two additional toilets, character home is located in one of the most prestigious streets in Gawler East offering amazing views across the horizon. This home has had an extension added in recent years to blend modern comfort with historic charm. Situated on a generous 2,713sqm (approx.) allotment the property offers beautiful gardens, an inground swimming pool, and a spacious triple parking shed, offering ample room for vehicles and storage. Experience luxurious living just a short walk from Gawler's main street, offering convenience with close access to essential amenities such as public transport, shopping centres, vibrant cafes, local health services and a private primary school. This is a rare opportunity to secure a unique home in a prime location!
Features throughout:
- This beautifully landscaped estate features a motorised security gate for added privacy and convenience.
- An extended driveway leads to a spacious shed featuring three parking bays with automatic roller doors. There is also ample room to park boats, caravans, or trailers on the property.
- The Circa 1880 home is adorned with a traditional bullnose verandah extending across the front and sides of the building, adding classic charm, functional outdoor living and allowing unbeatable views of the horizon whilst overlooking the pool.
- Inside, the home welcomes a feeling of grandness with soaring high ceilings, decorative cornices, and elegant lighting true to the era.
- Bedroom one is carpeted and includes a chandelier, spacious walk-in robe, and ensuite bathroom.
- Spacious ensuite offers a shower, vanity, heated towel rack, ample linen storage, and toilet.
- Bedroom two, currently utilised as a study, boasts expansive space, original wood flooring, an open fireplace, and split system for year-round comfort.
- Bright, tiled study with expansive bi-fold windows providing plenty of natural light and connecting doors to bedrooms two and three.
- Bedroom three is carpeted featuring a ceiling fan, built-in storage, and an elegant arched access to the adjoining study.
- A spacious fourth bedroom has carpeted flooring, split system, ceiling fan, elegant chandelier, and a stunning marble fireplace.
- Inviting lounge or fifth bedroom features hardwood floors, an open fireplace with mantel, refined premium curtains, decorative cornicing, and a stunning chandelier below the ceiling rose.
- A lobby with built-in bookcase connects the main residence to the underground cellar and the home extension.
- The kitchen, living, and dining area features an expansive open-plan design with wood flooring, complemented by high ceilings.
- The kitchen showcases an exposed stone feature wall, Caesarstone benchtops, and a striking glass panel offering a direct view into an underground well. Additional highlights include a butler's pantry with fridge (included), electric oven, induction cooktop, dishwasher, double sink, and generous bench space, drawers, storage throughout and beautiful large glass doors overlooking the entertainment area.
- Spacious main bathroom boasts pristine white floor-to-ceiling tiling, underfloor heating, a vanity with ample storage, free-standing bath, shower, and internal cistern toilet.
- Generously sized laundry featuring tiled flooring, a built-in sink, ample bench space, abundant storage and an internal cistern toilet.
- The home is equipped with efficient climate control, including two reverse cycle wall systems and ducted reverse cycle air conditioning throughout.
- A beautifully designed outdoor entertaining area includes a high-pitched Colorbond gabled verandah and a stylish flat-roof alfresco, complete with tiled floors, ceiling fans, and stone retaining walls for added character.
-Lush lawned areas complemented by established gardens and an automated timed sprinkler system for easy maintenance.
- Private gated oasis featuring a modern inground fibreglass pool framed by elegant timber decking-perfect for relaxed outdoor living.
- A dedicated outdoor firepit area, creating a warm and inviting space for relaxing evenings and memorable social gatherings.
- Rumpus room (which is part of the shed) boasts high pitched ceilings, quality carpet, a private toilet, and stylish nib wall-offering dual access from the shed and exterior sliding doors.
- A pair of paved garden sheds, adds valuable storage to the outdoor space.
- Bonus outdoor chook shed, great for those looking to embrace a self-sufficient lifestyle.
- Environmentally friendly setup with dual rainwater tanks plumbed to the kitchen, laundry and main bathroom.
- Sustainable energy with two solar power setups.
CT information:
- Land size: 2713sqm (approx.)
- Built: 1880
- CT: 5814/50
- Council: Gawler
- Council rates: $4,575 (approx.) per annum.
- Connections: Mains water, sewer, electricity.
- Easement: Nil
All information and images contained within this advertisement have been obtained from sources deemed to be reliable. However, we cannot guarantee this information is accurate. Interested parties should make their own enquires.








 View more
View more View more
View more View more
View more View more
View more
