*For an in-depth look at this home, please click on the 3D tour for a virtual walk-through or copy and paste this link into your browser*
Virtual Tour Link: https://my.matterport.com/show/?m=NkdwLFNGFJm
To submit an offer, please copy and paste this link into your browser: https://www.edgerealty.com.au/buying/make-an-offer/
Mike Lao, Brendon Ly and Edge Realty RLA256385 are proud to present to the market 11 Bristol Crescent, Davoren Park - a low-maintenance home nestled in the thriving northern suburbs! Offering flexibility and brimming with potential, this home offers up to four bedrooms, multiple living areas, and a range of amenities designed to provide comfort and convenience. While the home is well-maintained, it offers a fantastic opportunity for new owners to add personal touches and updates, creating a space uniquely their own.
Energy efficiency is top of mind, with a solar system and rainwater tanks reducing utility costs, and ducted evaporative air-conditioning keeping the home cool through summer.
As you enter, you'll find a formal lounge that exudes elegance with its recessed ceiling, sheer curtains, and ceramic tiles. This space is ideal for relaxed entertaining, with external blinds for added privacy and climate control. Toward the rear, an open-plan family and meals area is perfect for daily living, complete with downlights, a gas point, and sliding doors that seamlessly connect to the outdoor entertaining area. The family area is also enhanced by a split-system reverse cycle air-conditioner, ensuring comfort all year round. An additional rumpus room located just off the verandah, offers versatile space for a home office, fourth bedroom, or guest accommodation, fitted with ducted air-conditioning and cosy carpet flooring.
The kitchen is thoughtfully designed overlooking the open-plan living area. Home cooks will appreciate the gas cooktop, electric oven, and 1.5 sink with a PuraTap and mixer tap for convenience. The U-shaped benchtop doubles as a breakfast bar, while ample laminate cabinetry and a built-in pantry provide plenty of storage.
In the bedroom wing, you'll find three carpeted bedrooms. The master suite boasts a walk-in robe and en-suite access to a two-way bathroom with a soaking tub, step-in shower, and a separate toilet. Bedrooms two and three also include built-in robes. The laundry is practical and accessible, featuring a built-in cupboard and external access.
Outside, the property truly shines with a spacious rear verandah and a sunny patio draped in grapevines, creating a tranquil setting overlooking lush gardens. An outdoor toilet and a workshop with power, concrete flooring, and a sink make this property ideal for those who love to tinker. A separate shed provides additional storage.
Key features you'll love about this home:
- Solar system with 20 panels
- 2 x 5,000L rainwater tanks with an electric pump
- Ducted evaporative air-conditioning
- Split system air-conditioning in the open plan living
- Instant gas hot water with a water temperature controller
- Dual driveways for off street parking
- Separate 4x6.1m workshop with power, concrete flooring and sink
- Landscaped gardens with a watering system
Conveniently located near Swallowcliffe and Elizabeth North Primary School & Preschool, this home is perfect for families with children. Enjoy the convenience of nearby shopping options at Eyre Village Shopping Centre, Munno Para Shopping City, and Elizabeth City Centre. For leisure and recreation, Breamore Reserve and Playground, Womma Park, and Moss Family Reserve offer opportunities to relax and enjoy the outdoors. As an added bonus, the nearby Broadmeadows train station makes commuting to the city a breeze.
Call Mike Lao on 0410 390 250 or Brendon Ly on 0447 888 444 to inspect!
Year Built / 2003 (approx)
Land Size / 496sqm (approx)
Frontage / 15.5m (approx)
Zoning / GN-General Neighbourhood
Local Council / City of Playford
Council Rates / $1,839.60 pa (approx)
Water Rates (excluding Usage) / $662.20 pa (approx)
Es Levy / $198.80 pa (approx)
Estimated Rental / $500-$550pw
Title / Torrens Title 5525/196
Easement(s) / Subject to service easement for drainage - See title
Encumbrance(s) / Nil
Internal Living / 123.7sqm (approx)
Total Building / 242.7sqm (approx)
Construction / Brick Veneer
Gas / Connected
Sewerage / Mains
For additional property information such as the Certificate Title, please copy and paste this link into your browser: https://vltre.co/8pvxfW
If this property is to be sold via Auction, we recommend you review the Vendors Statement (Form 1) which can be inspected at the Edge Realty Office at 4/25 Wiltshire Street, Salisbury for 3 consecutive business days prior to the Auction and at the Auction for 30 minutes before it starts. Please contact us to request a copy of the Contract of Sale prior to the Auction.
Want to find out where your property sits within the market? Receive a free online appraisal of your property delivered to your inbox by entering your details here: https://www.edgerealty.com.au/
Edge Realty RLA256385 are working directly with the current government requirements associated with Open Inspections, Auctions and preventive measures for the health and safety of its clients and buyers entering any one of our properties. Please note that social distancing is recommended and all attendees will be required to check-in.
Disclaimer: We have obtained all information in this document from sources we believe to be reliable; However we cannot guarantee its accuracy and no warranty or representation is given or made as to the correctness of information supplied and neither the Vendors or their Agent can accept responsibility for error or omissions. Prospective Purchasers are advised to carry out their own investigations. All inclusions and exclusions must be confirmed in the Contract of Sale.
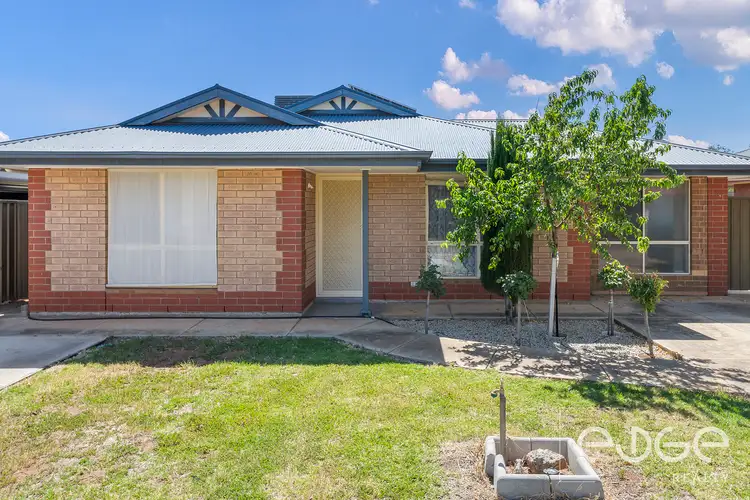
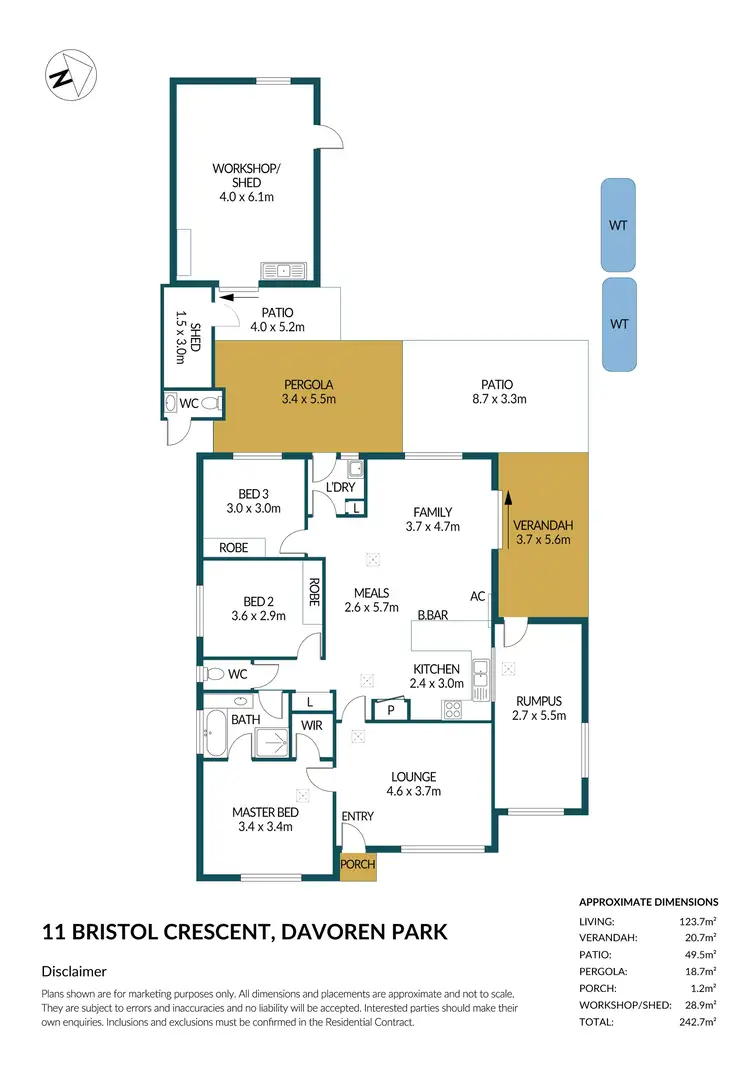
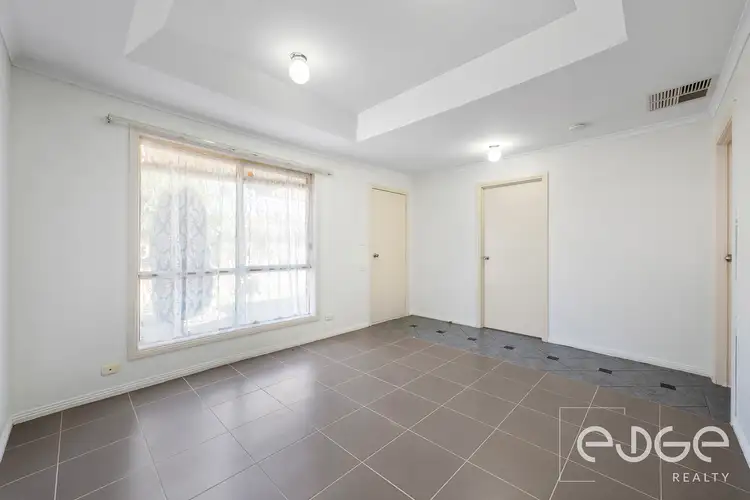
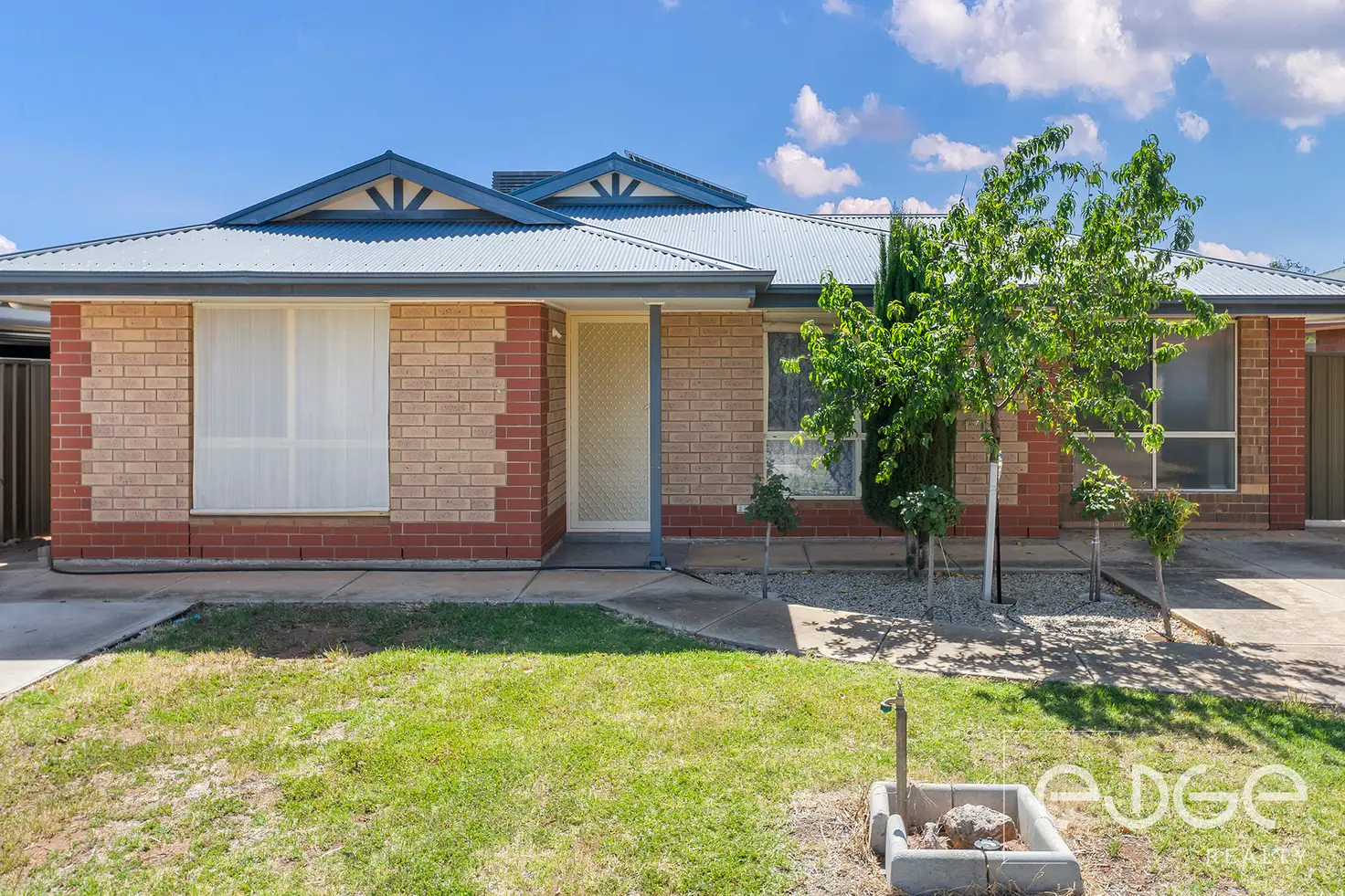


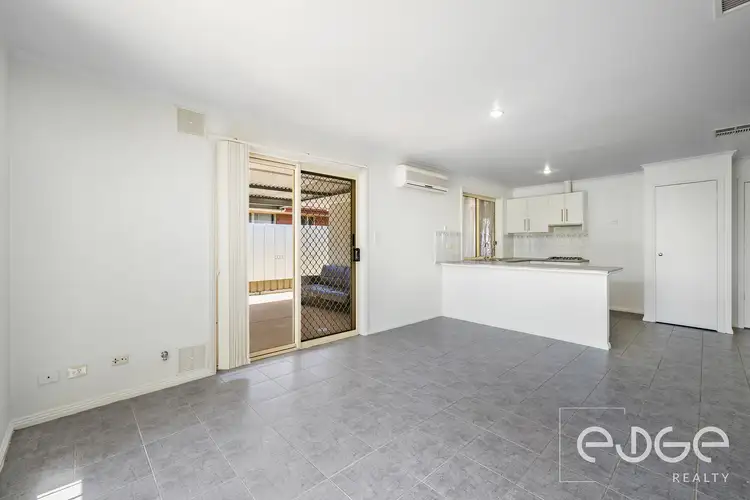
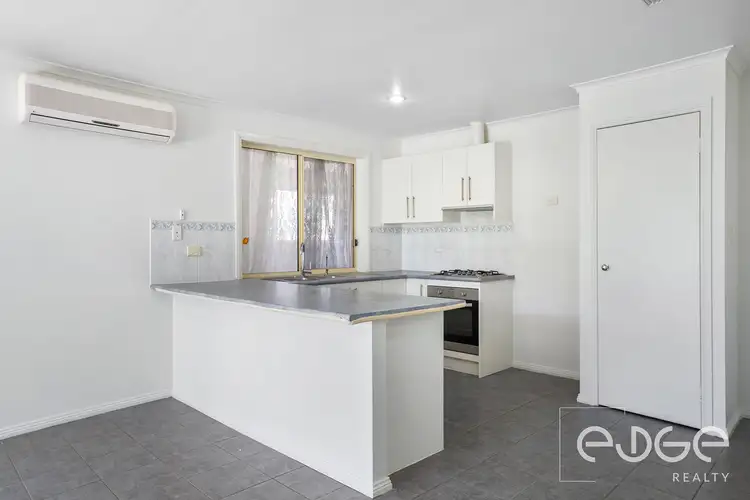
 View more
View more View more
View more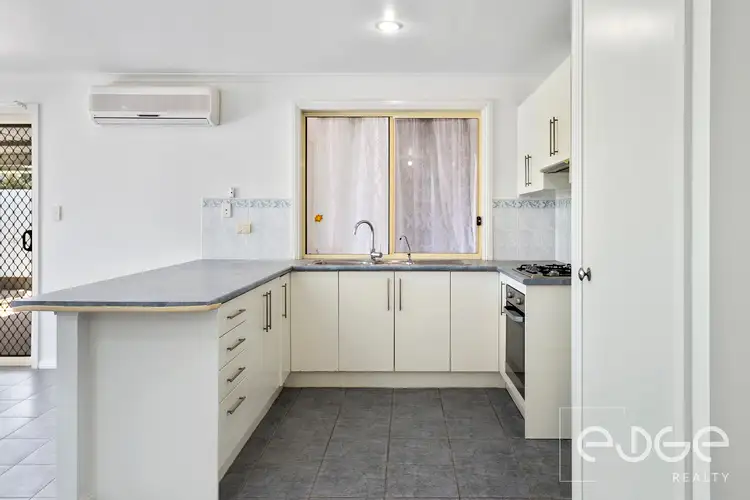 View more
View more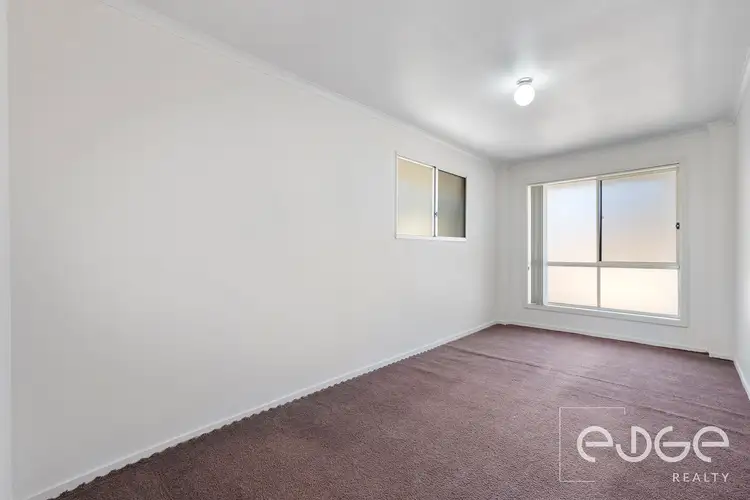 View more
View more
