This wonderful 4 bedroom 2 bathroom home on the corner feels instantly welcoming, where generous living spaces, effortless comfort and a beautifully-relaxed vibe set the scene for family life done right.
From the multiple living zones to the easy indoor–outdoor flow and the sheer sense of space throughout, this is a residence designed to make every day feel calmer, brighter and wonderfully practical — the kind of abode where routines run smoothly, memories come effortlessly and living well becomes second nature.
Beyond double front doors and a pleasant entry verandah from where plenty of natural morning sunshine can be absorbed lies a spacious and carpeted formal lounge room. A huge master-bedroom retreat on the other side of the foyer is also carpeted under foot and boasts split-system air-conditioning, a delightful eastern aspect to wake up to every morning, separate “his and hers” walk-in wardrobes and a sublime ensuite bathroom – corner bathtub, separate shower, vanity, under-bench storage, heat lamps, separate toilet and all.
A gorgeous French door shuts off an expansive open-plan family, dining and kitchen area from the rest of the house – complete with low-maintenance hybrid timber-look flooring, split-system air-conditioning and a gas bayonet for heating. The functional kitchen itself plays host to a breakfast bar, a double-door storage pantry, double sinks, a Beko dishwasher, a stainless-steel range hood, a stainless-steel five-burner Westinghouse gas cooktop and a stainless-steel under-bench oven of the same brand.
Off the main living zone, external access is rather seamless and reveals a spacious rear alfresco-entertaining area and extended paved courtyard. There is even room, in place of the verdant backyard-lawn strip, for a future below-ground lap pool – if you are that way inclined.
Back inside, the three spare carpeted bedrooms all have built-in robes – inclusive of the third and fourth back bedrooms that neighbour a versatile activity room with easy-care hybrid floors and split-system air-conditioning for climate control. A light and bright main family bathroom services the minor sleeping quarters impeccably, comprising of a shower, a separate bathtub, heat lamps, a powder vanity and under-bench storage.
An efficient laundry plays host to a large walk-in linen press, under-bench storage cupboards, a separate second toilet and side access for drying. Completing the package is a secure remote-controlled double lock-up garage with a storage area and a handy internal shopper's entry door.
WHAT'S INSIDE:
• 4 bedrooms
• 2 bathrooms
• Master suite dimensions – 4.6m x 3.9m (approx.)
• Bedroom 2 dimensions – 3.9m x 3.2m (approx.)
• Bedroom 3 dimensions – 2.9m x 4.2m (approx.)
• Bedroom 4 dimensions – 3.0m x 3.2m (approx.)
• Large front lounge room
• Spacious open-plan family/dining/kitchen area – with a dishwasher
• Activity room
• Robes in all bedrooms
• Separate 2nd toilet – off the storage-laden laundry
WHAT'S OUTSIDE:
• Entry verandah with double front security doors
• Outdoor alfresco-entertaining area
• Adjacent courtyard for further sitting and quiet contemplation
• Two (2) side-access gates, securing a decent backyard with lawn and room for a future lap pool
• Low-maintenance lawns and gardens
• Double garage with shopper's entry
SPECIAL FEATURES:
• Split-system air-conditioning
• Gas-bayonet heating
• Feature LED down lights
• Feature skirting boards
• Colorbond fencing
• Instantaneous gas hot-water system
• Front and rear reticulation
• 213sqm (approx.) of total living space
• 289sqm (approx.) of total building area
• 590sqm (approx.) corner block
• Built in 2008 (approx.) by Celebration Homes
The lovely Spring Park and the sprawling Jimbub Swamp Park next door can be found at the top of the street, with Spring Hill Primary School, bus stops and other lush local parks and reserves all within easy walking distance themselves. Throw in a very close proximity to the likes of St Stephen's School, The Duke Bar and Bistro, The Ashby Bar & Bistro, excellent community sporting facilities, shopping at Carramar Village, Banksia Grove Village, Farmer Jack's Ashby Village, Wanneroo Central and Lakeside Joondalup, Joseph Banks Secondary College, the Wanneroo Botanic Gardens, the Carramar and Wanneroo Golf Clubs, the freeway, our pristine northern-suburbs' coastline and so much more and you have yourself quite the location to call home.
This is the kind of place that gives your family the breathing room it deserves. A better way to live begins right here!
Please contact RODNEY VINES on 0417 917 640 for further details and to register your interest today.
Disclaimer:
This information is provided for general information purposes only and is based on information provided by the Seller and may be subject to change. No warranty or representation is made as to its accuracy and interested parties should place no reliance on it and should make their own independent enquiries.
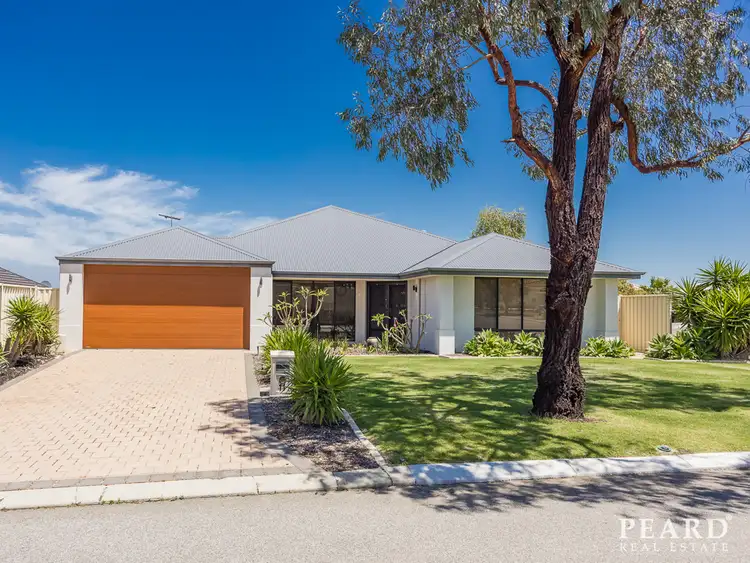
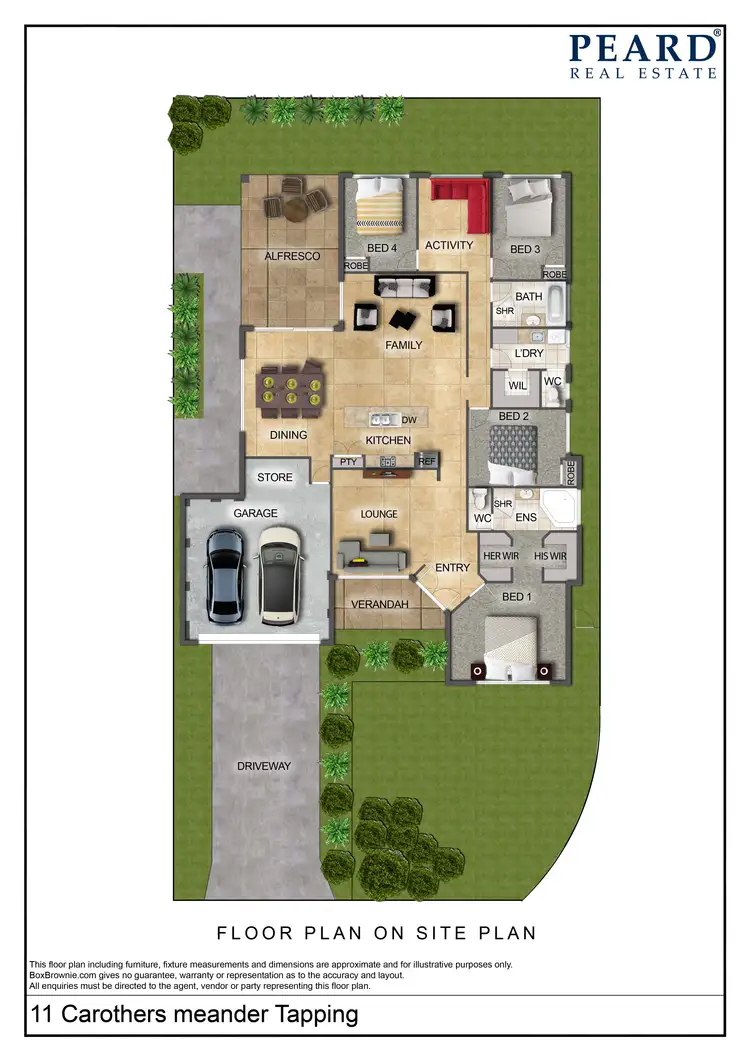
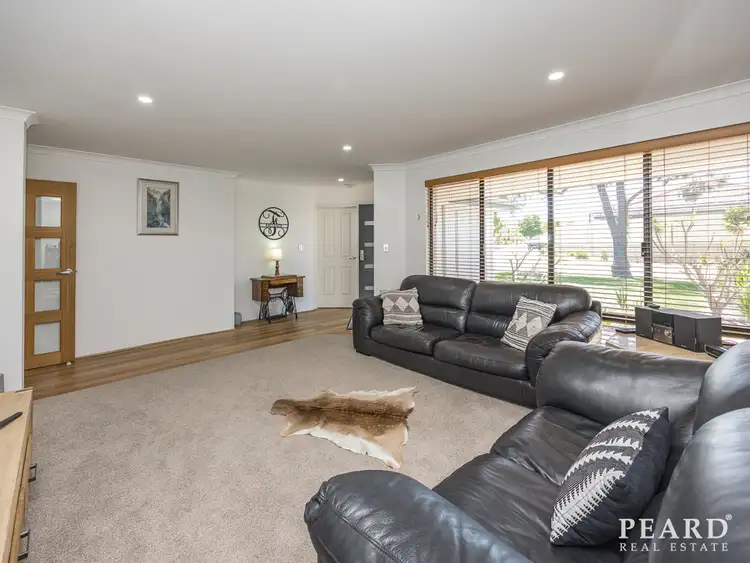
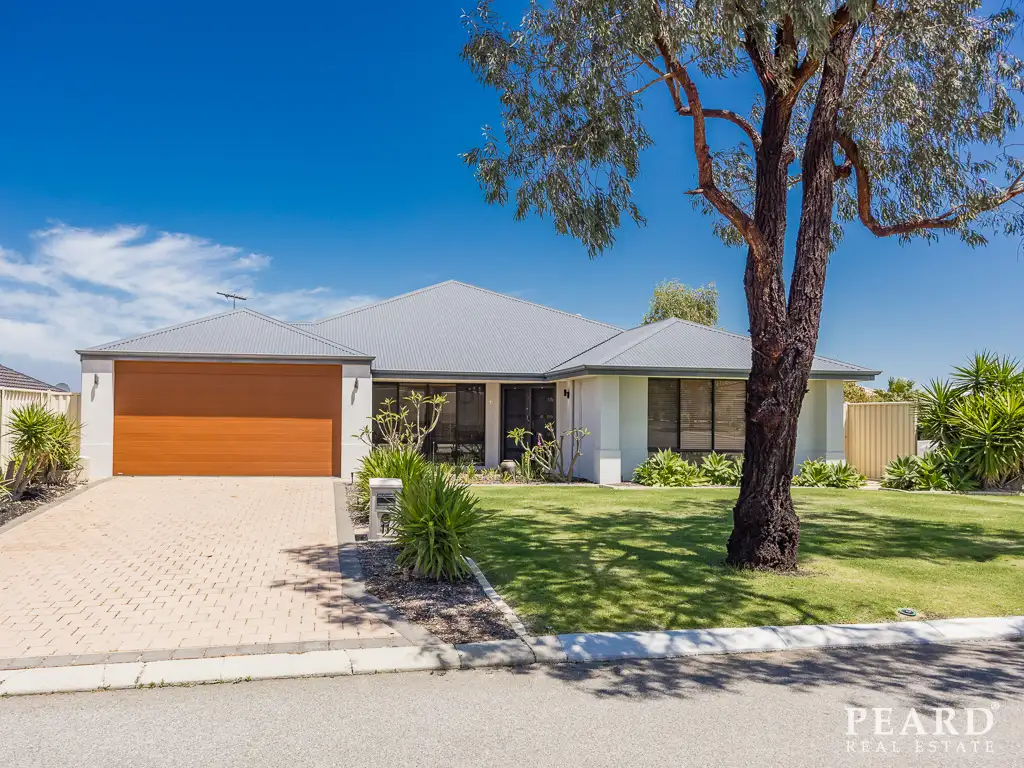


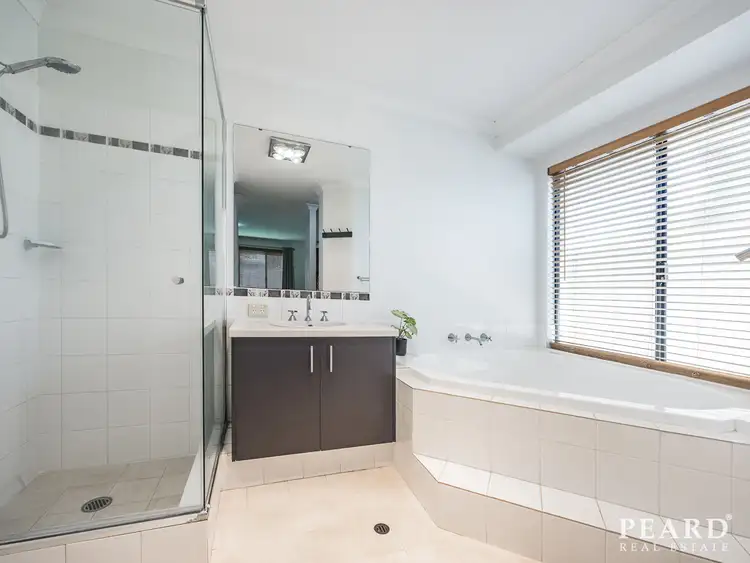
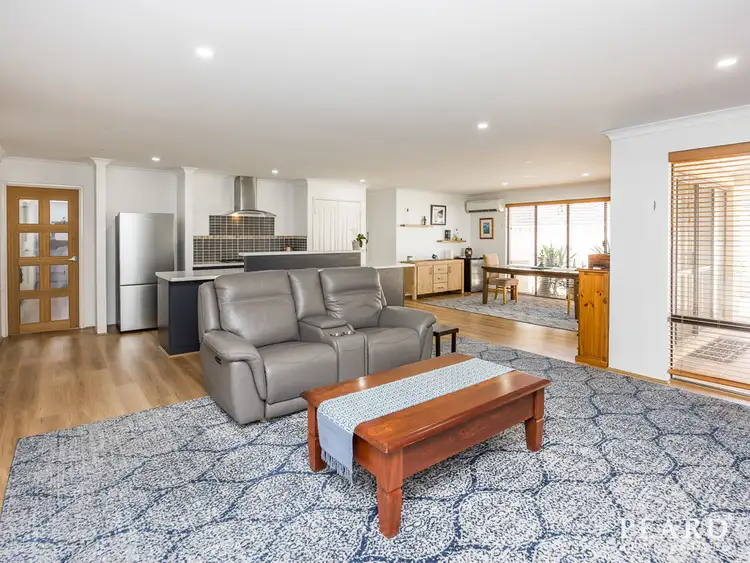
 View more
View more View more
View more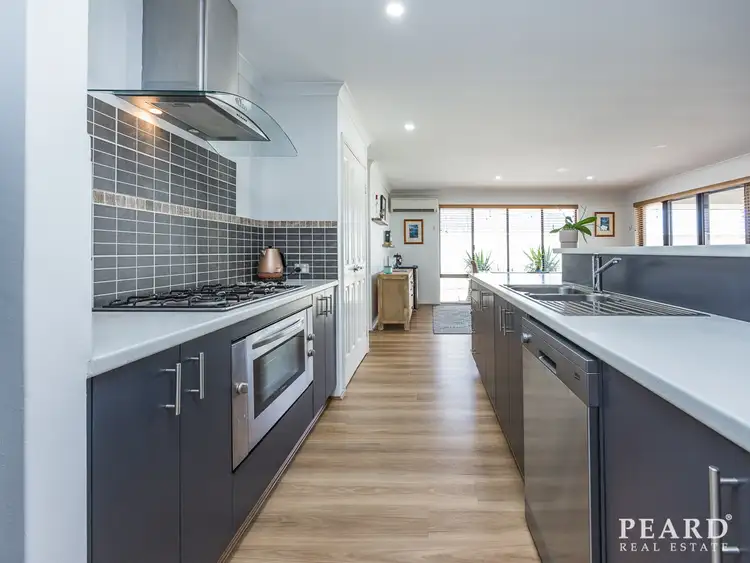 View more
View more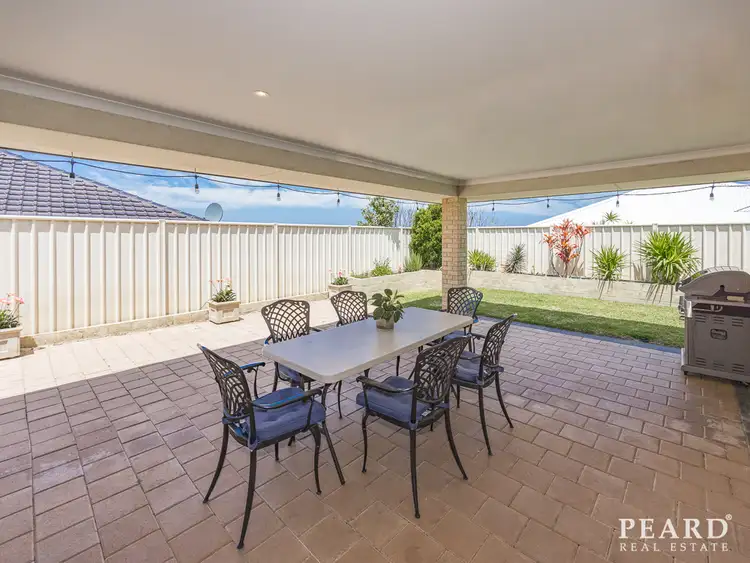 View more
View more
