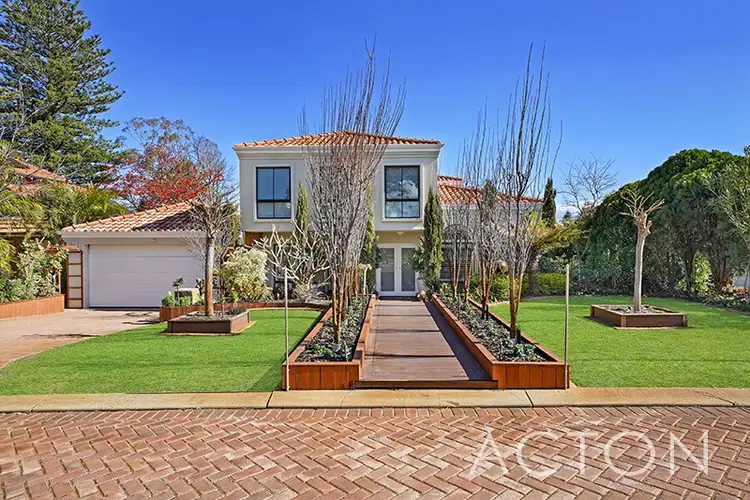Beautifully elevated, in a quiet cul-de-sac close to schools and local amenities, this expertly crafted 5 bed, 2.5 bath home has all the makings of the perfect family home, all it's missing is one thing: you.
Spacious and stylish, your eyes will be drawn to high-end features and finishes throughout from the bamboo flooring and plantation shutter window treatments, to the French doors and high ceilings.
But it's the elements designed for entertaining that really set it apart. With separate entertaining zones, accessible via bi-fold concertina doors, the interior seamlessly extends out allowing the entertaining of a large number of guests with unrestricted flow of movement.
Maximising outdoor living, cook up a storm on your German Buchbeck BBQ while guests dine in the alfresco, or take the party to the pool and close-by 8-seater heated spa bath.
And the features don't stop there with the recently renovated kitchen complete with double fridge recess with plumbing, Ariston gas cooktop and dual Ariston oven, separate games room with inclusive bar area and gas BBQ, and spacious formal lounge with high ceilings.
Boasting 4 big bedrooms with an optional 5th bed or study, split over two levels, you'll never be short on peace or privacy. Parents will love their very own upstairs retreat complete with spacious Master suite with walk-through robe and private ensuite with double vanity, toilet and bidet.
Stunningly crafted front to back, this amazing Mount Claremont home hits the 3 key aspects of location, lifestyle and liveability. Seamlessly blending space and style both inside and out, you'll be hard pressed to find a more perfect family home on the market. And if you're quick, it could be yours.
KEY FEATURES
· 5 bedrooms, 2.5 bathrooms split over 2 expertly crafted levels
· Formal lounge with high ceilings and Hamilton Park vista and access to north-east facing courtyard
· Separate open library/reading area
· Study/5th bedroom
- Under-staircase storage
· Renovated kitchen complete with double fridge recess with plumbing, Ariston gas cooktop and dual Ariston oven (fan-forced and grill)
· Separate laundry with space for washer and dryer, and laundry bench - washing line attached to wall.
· Separate games room with bi-fold concertina doors, inclusive bar area, gas Rinnai BBQ and separate single gas stove top.
· Bamboo flooring and carpet throughout ground floor, carpeted upper levels.
· Plantation shutter window treatments throughout
· Sitting/gym area upstairs
· Stunning Master suite - parent's retreat - boasting walk-through robe and private ensuite with double vanity, toilet and bidet.
· Three reverse cycle wall units on ground level & ducted reverse cycle controlled via LG touchscreen pad for the upper level.
· Timber-look composite decking to outdoor areas
· Bore reticulation
· Below ground pool with water feature - salt chlorinator - cover for heating
· Separate 8-seater heated spa bath
· Separate alfresco BBQ zone with German Buchbeck BBQ
· 2 sheds with plenty of space for storage
· Semi-frameless showers
· NBN Connected
· Foxtel ports
LOCATION
· Quiet, cul-de-sac in family-friendly Mount Claremont
· 450m from John XXIII College
· 850m from Mt Claremont Primary
· 1.8km to Lake Claremont Golf Course
· 5km to Cottesloe Beach
· 3km to Claremont Quarter Shopping Precinct
· 9km to Perth CBD
*chattels depicted or described are not included in the sale unless specified on the offer and acceptance.








 View more
View more View more
View more View more
View more View more
View more
