Ready for immediate enjoyment by the whole family, this fully renovated and extended home is a rare offering in such a desirable position, located within easy walking distance to the popular Curtin shopping centre, local schools and local parks and ovals.
Equipped with all the mod cons you would expect from a new home, comfort and convenience is assured with double glazed windows, insulation, 2.7 metre high ceilings, timber flooring, ducted reverse cycle heating and cooling and a video intercom system. The flowing floor plan includes a separate lounge/media room with a beautiful picture window, an open-plan, light-filled family and dining area and a huge kitchen which features a walk-in pantry, induction cooktop and stone bench tops with a waterfall edge. The informal living areas flow out through retractable doors to the sunny deck, which offers a lovely space for entertaining and overlooks the low-maintenance backyard.
Accommodating the whole family, there are five bedrooms in total, including the master bedroom which has a walk-in wardrobe, ensuite and access to the front deck, and the main bathroom is brand new with a separate toilet.
Positioned in a tree-lined street on a 739m2 parcel of land, combining a sensational location with a modern lifestyle, this is your opportunity to buy a contemporary home where all the hard work has been done and your family can simply move in and enjoy.
Features:
* 739m2 block in a tree-lined street in the core zone
* Fully renovated home
* 243m2 of living space
* Separate lounge/media room
* Open-plan, light-filled family and dining area
* Huge, family-size kitchen with a walk-in pantry, abundant storage, stone bench tops with a waterfall edge and an induction cooktop
* Sunny rear entertaining deck with retractable doors off the living areas
* Master bedroom with new ensuite, walk-in wardrobe and front deck
* Four additional bedrooms (three with built-in wardrobes)
* New main bathroom with separate toilet
* Study nook
* Timber flooring
* 2.7 metre high ceilings in living areas
* Ducted reverse cycle heating and cooling (two units)
* Double glazed windows
* Video intercom system with access control entry (swipe card)
* Ducted vacuum system
* Low-maintenance gardens with automatic irrigation system
* Oversized single garage with an automatic door, plus plenty off-street parking and drive-through access to the backyard
* 5000 litre water tank under deck with auto water switch to change over to mains water if tank empty
* Colorbond fencing
* Within easy walking distance to local schools and the Curtin shops
* In close proximity to Woden Town Centre and major arterial roads
EER: 4.5
Land Size: 739m2
Living Size: 243m2
Land Rates: $2,858 p.a (approx.)
Land Value: $489,000 (approx.)
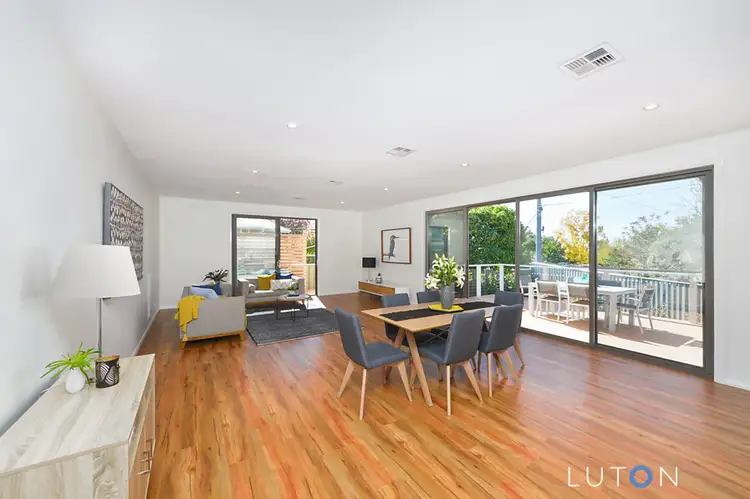
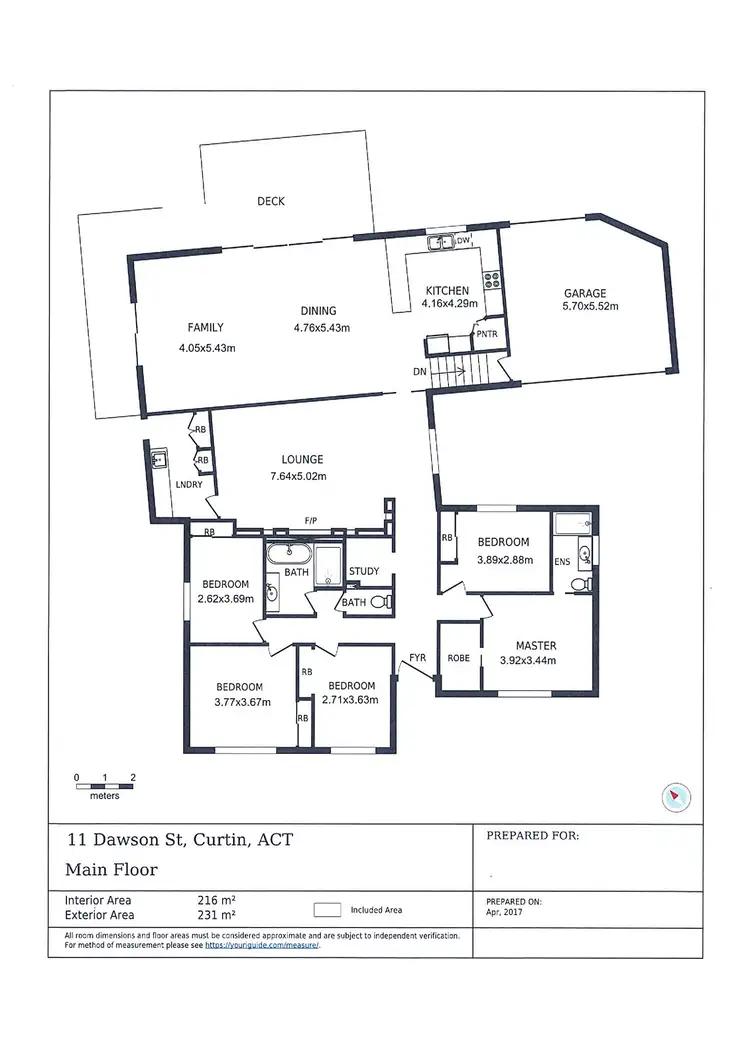
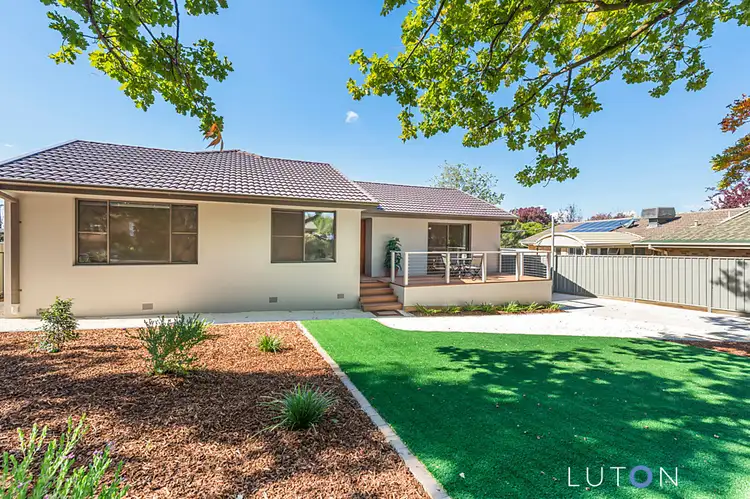
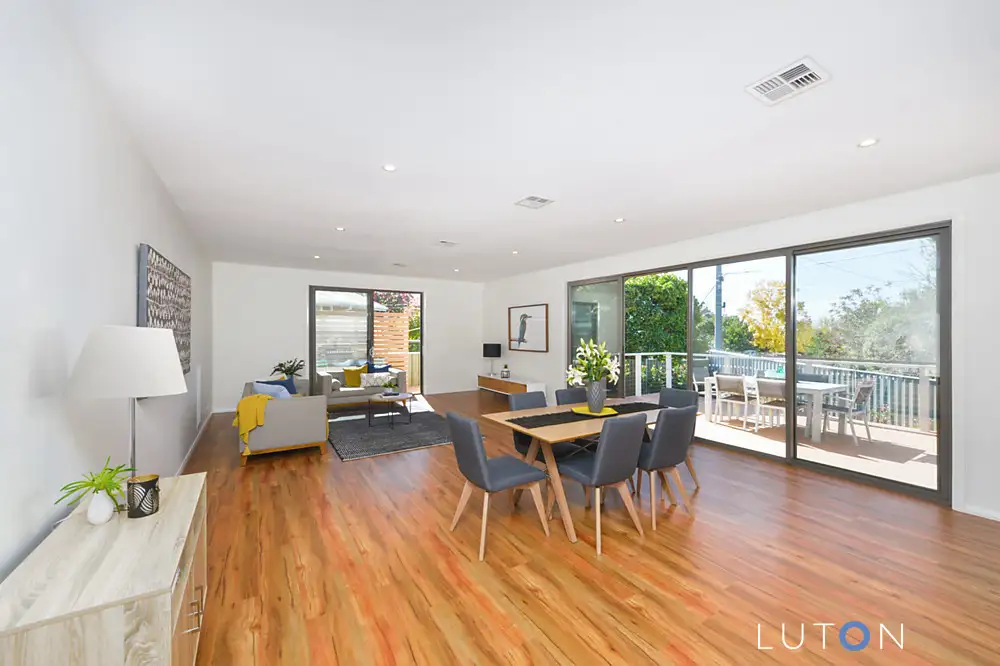


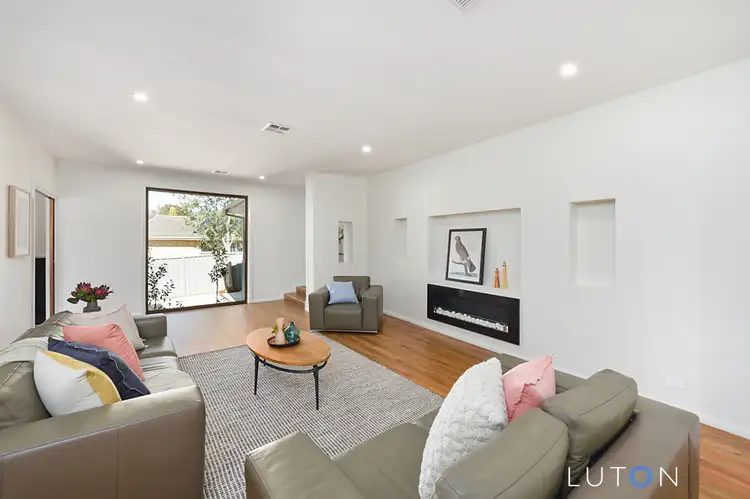
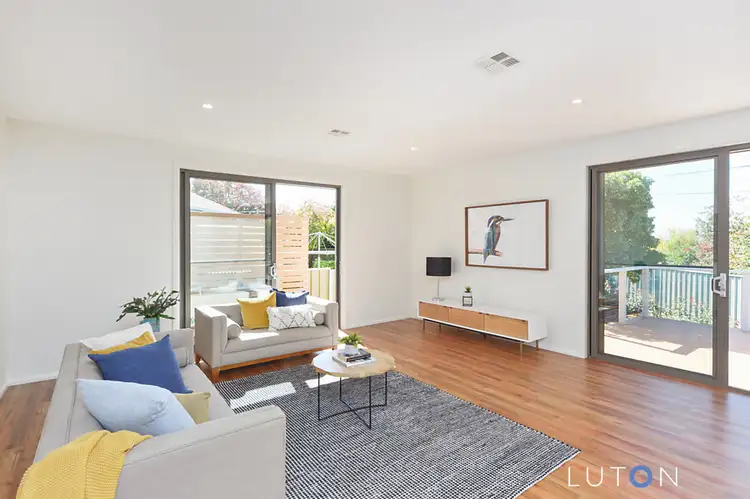
 View more
View more View more
View more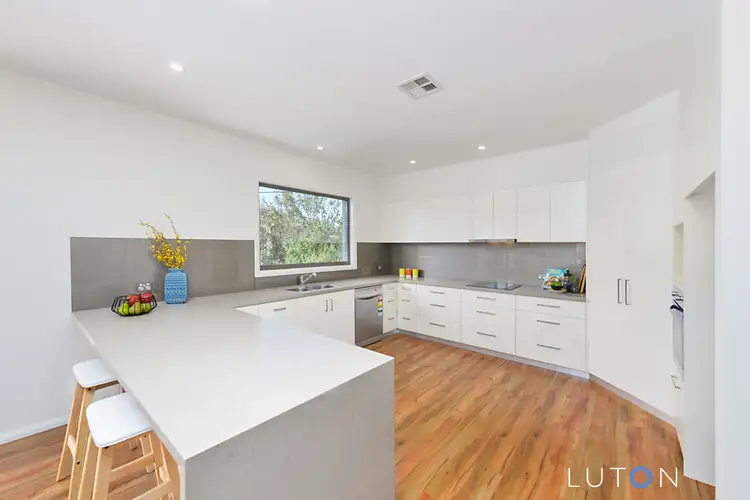 View more
View more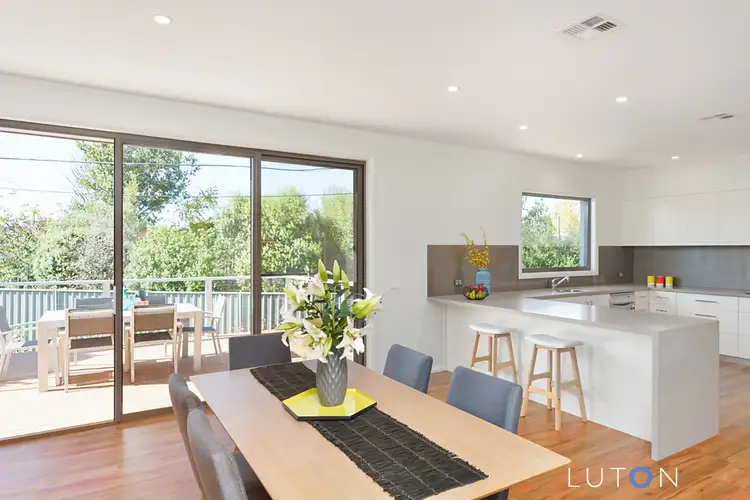 View more
View more
