An impressive family domain spanning three levels of lavish living, entertaining and accommodation space and showcasing a superb array of quality detailing, this craftsman-built 5 bedroom plus2 study home is privately positioned in a well-regarded street just moments to parkland, a choice of public and private schools, transport options and village or Kew Junction shopping.
Capable of catering to all-occasion entertaining and effortlessly accommodating the demands of blended, extended or large families of all ages and stages, highlights include a stunning foyer with double-height ceiling, a spacious, north-facing casual living and dining zone with a wet bar and wide balcony, a gourmet Smeg kitchen with walnut cabinetry, lavish granite benchtops and splashbacks, a triple pantry, island bench and adjacent casual dining. A versatile lower level has a large family room and built-in bar opening to a north-facing patio, spacious home office, extensive cellar and full bathroom, all with independent access and exciting potential for conversion to self-contained in-law, teen or rental accommodation.
First floor accommodation includes 5 double bedrooms with fitted robes, the main with a very large ensuite and walk-in robes with a dressing area, a central family bathroom and a shower room. Added incentives are a ground floor study, guest powder room, ducted heating (hydronic/gas), 3-phase power, extra-large auto double garage with direct access, elegant plantation shutters and decorator paint schemes, back-to-base security system, polished timber flooring, a family-sized laundry, evaporative cooling and reverse-cycle, split system air conditioning, Foxtel satellite television, garden sprinklers, a private front courtyard and sun-drenched, secure rear patio with established trees overlooking reserve parkland.
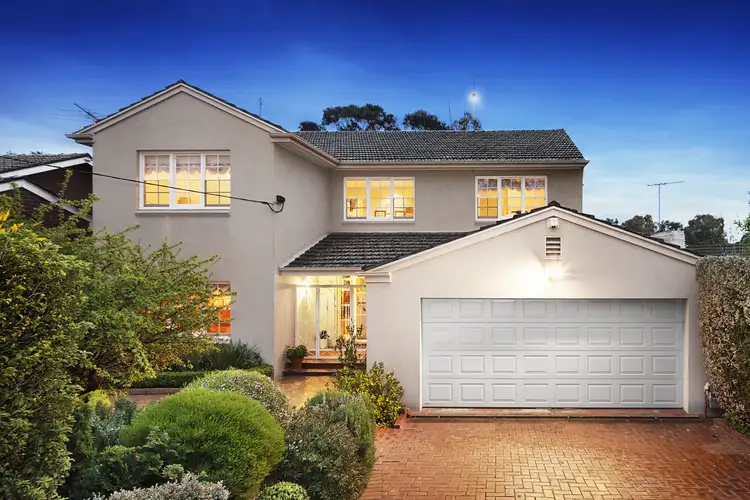
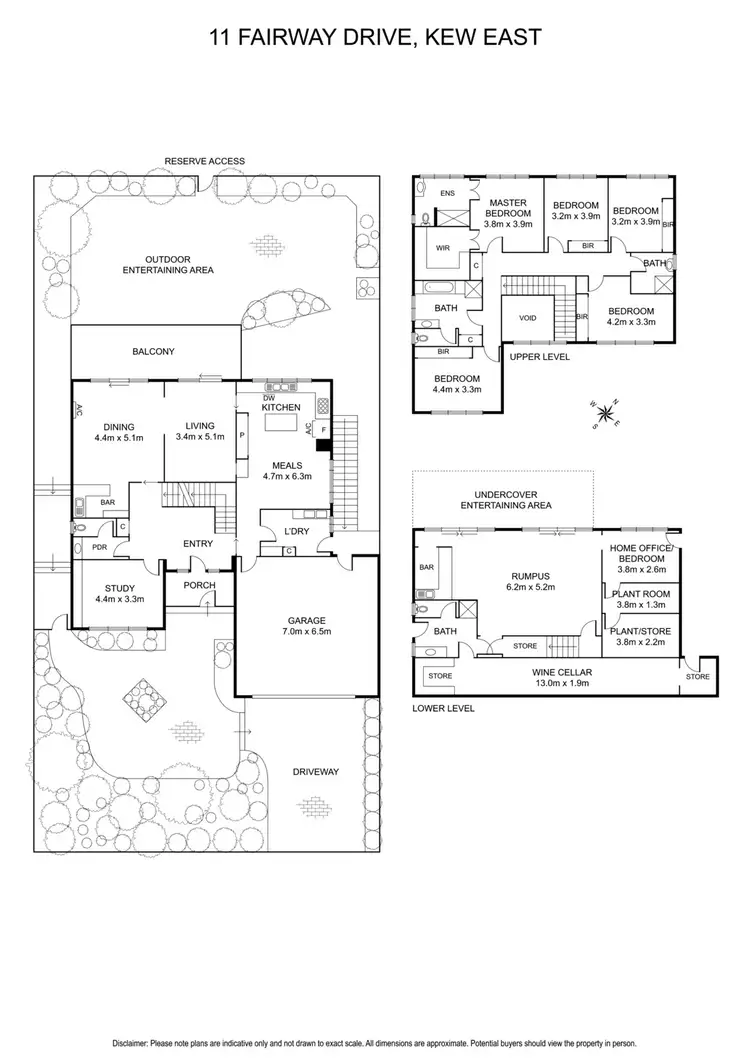
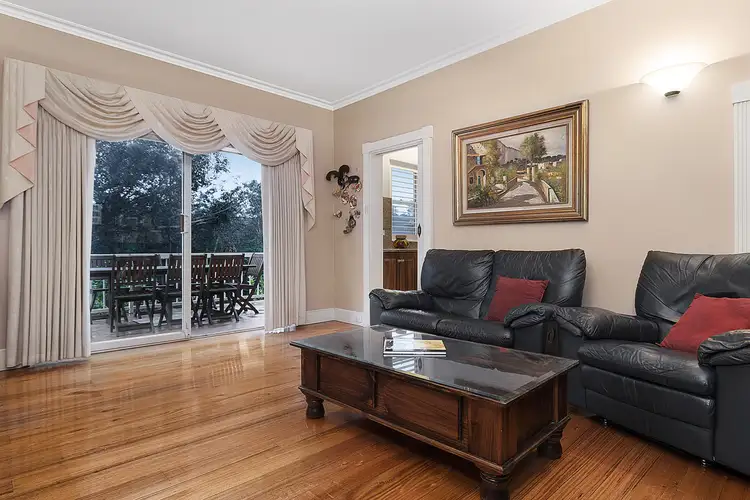
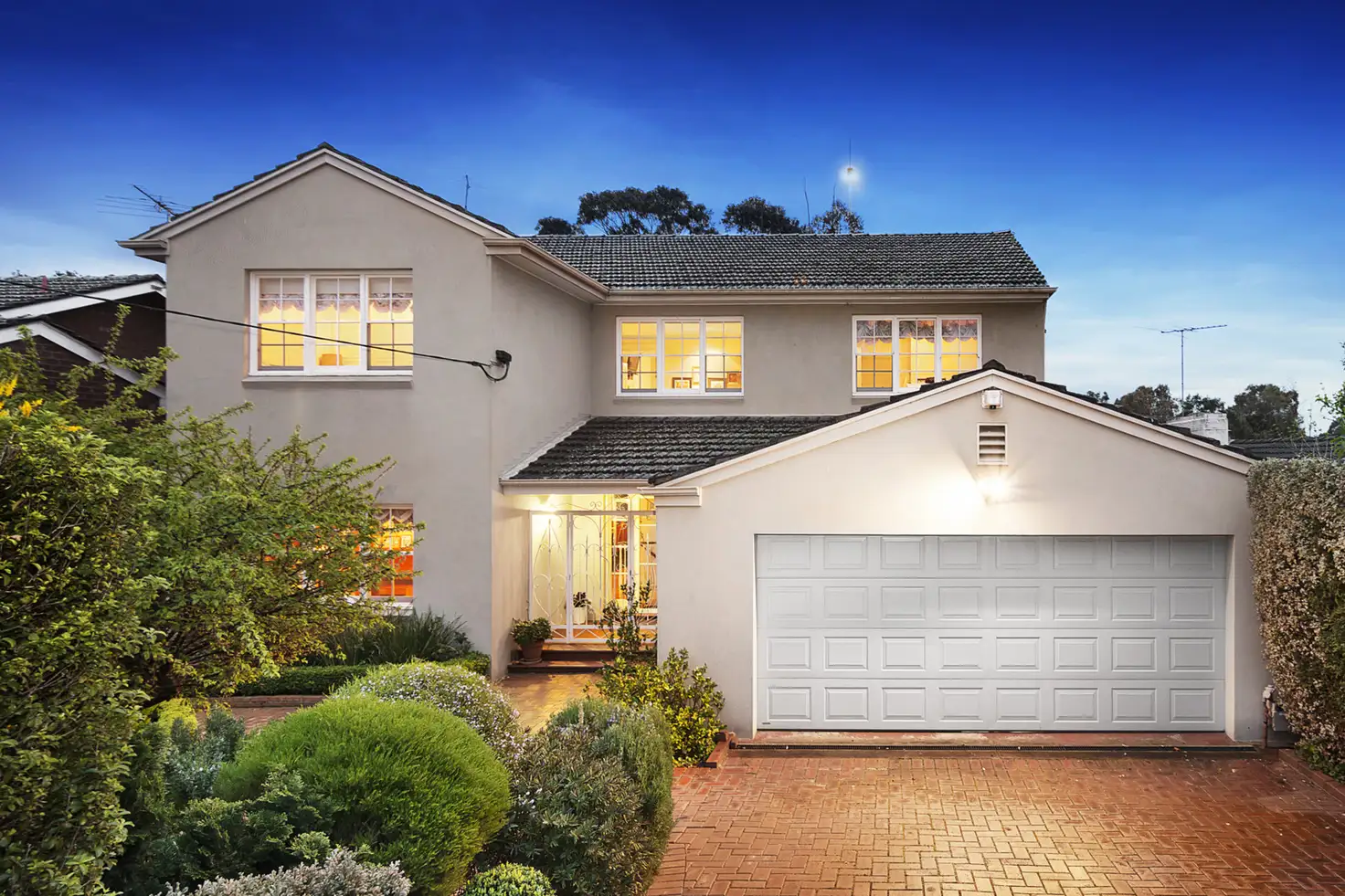


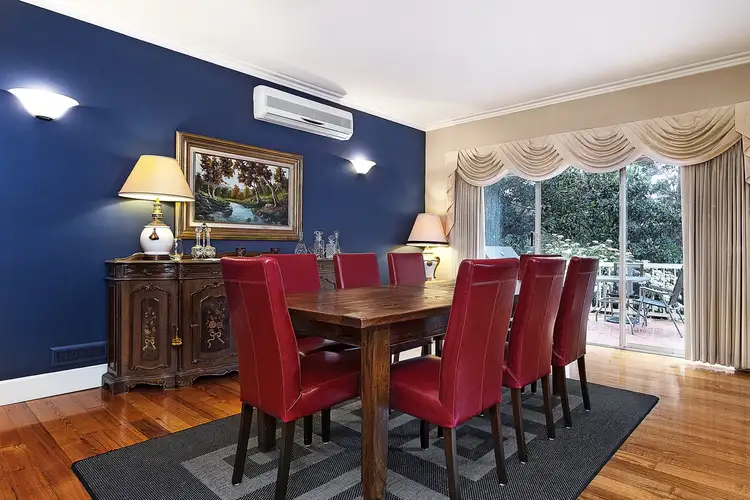
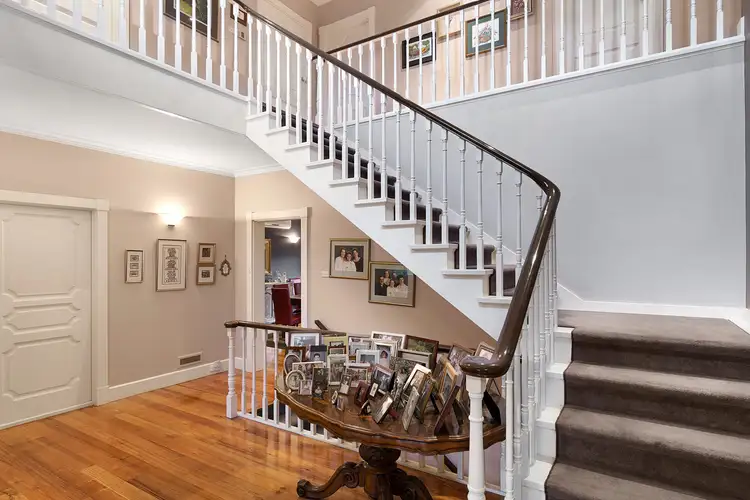
 View more
View more View more
View more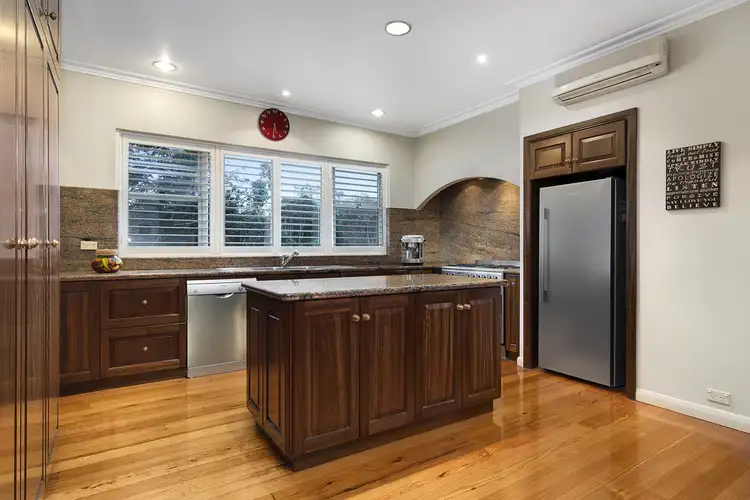 View more
View more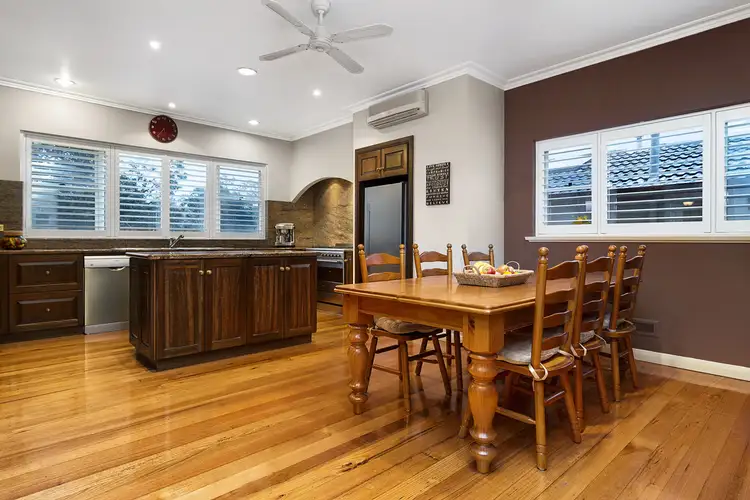 View more
View more
