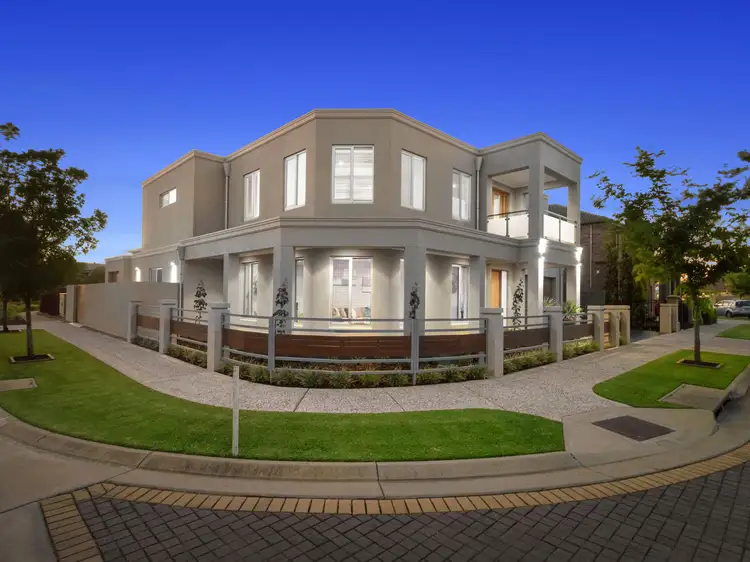**Strict Care & Protocols as per Australian Govt. & World Health Organisation Advice will be used at all inspections. All inspections are subject to complying with these measures.
**Real Time Video Inspections Available, contact agent for details.
"This property is available for inspection during the week and on Saturdays to registered buyers by private inspection. In order to view this property, you must book an appointment and register prior to access. We are here to help so please contact us for further details.
The safety of our clients, staff and the community is extremely important to us, so we have implemented strict hygiene policies at all of our properties. We welcome your enquiry and look forward to hearing from you".
THE LOCATION
Situated in the sought after location of the Shoalhaven Estate, making this home one of the best in Mawson Lakes!
Close to restaurants and cafes, the fantastic shopping precinct of Mawson Lakes, quality Primary and Secondary Schools, UNISA, public transport, includes rail to the Adelaide CBD, walking trails and recreational reserves ideal for spending quality family time at your doorstep.
THE RESIDENCE
Be impressed with the highest standard of quality, presentation and layout. Offering a huge 450 Square Meter floor-plan and a generous 4 bedrooms plus study, this home is like no other! Custom built to a level of perfection not often seen.
GROUND LEVEL
The grand entrance with beautiful solid wood flooring winding throughout the ground level of the living areas of the home flowing into the luxurious high quality kitchen which offers so much space whilst being perfectly positioned overlooking the family and alfresco area; Perfect for entertaining family and friends. Offering plenty of cupboards, Butlers pantry, a huge island bench, Waterfalled edge Ceasar stone bench tops, 2 Pac Finish to cupboards, glass splash-back, pendant lighting, 900mm Gas Stove, dishwasher, all stainless steel Delonghi appliances with coffee machine, microwave built inn and a large fridge provision; this kitchen is everything you need.
Located on this level is a Formal Lounge room or second living area with natural light pouring through the large windows, the study - home office is also positioned convienatly off the entry to make working at home a breeze.
The laundry is located off of the kitchen with plenty storage with floor to ceiling cupboards, lots of bench space with a sink and with direct access to outside.
SECOND LEVEL
This level comprises of 4 bedrooms, a 3rd living area or study space. The luxurious Master suite is complete with an enormous walk in robe and ensuite with floor to ceiling tiles, double basins, large shower with huge bath. There is a parents retreat to unwind after the busiest of days and large under roof line balcony.
Oversized bedrooms 2 & 3 have walk inn robes.
OUTSIDE
The enclosed outdoor entertaining area with ceiling fans and lighting looks out onto the low mainteance rear yard ; making entertaining easy all year around!
Also offering a over-sized double garage with a seperate single garage for a third secure carpark, it also has a large 6x4.5mt workshop or storage area which includes water, sewer and 15amp power supply. Rear yard has the ability to store boats, caravans or trailers with drive through access on both garages.
This would be one amazing home to call your own!
General Features:
• Drive through access in both garages
• Low mainteance gardens
• 2 Pac Finish to cabinetry
• Ceasar stone Bench-tops
• Master suite with retreat
• Large garden workshop
• Bath to Master Ensuite
• Solid Wood Flooring
• 900 Gas Cook-top
• Triple car garage
• Pendant Lighting
• Open Plan Living
• Butlers pantry
• Bedrooms: 4
• Toilets: 3
• Study
Remarkable opportunity & definitely not to be overlooked, all enquiries welcome.








 View more
View more View more
View more View more
View more View more
View more
