Functional family living comes to the fore here, from within the walls of this exceptional 4 bedroom 2 bathroom home with multiple options for everybody to enjoy.
A welcoming home theatre room makes a statement upon entry, whilst a commodious master-bedroom suite feels more like a parents' retreat with its generous proportions, walk-in wardrobe and private light-filled ensuite bathroom - bubbling corner spa bath, separate shower, toilet, separate "his and hers" twin-vanity basins and all.
A super-spacious tiled open-plan family, meals, games and kitchen area can be set up any which way you like, with the kitchen itself comprising of an open servery into the theatre, a walk-in pantry, a breakfast bar, a dishwasher, a stainless-steel range hood and quality Blanco stainless-steel five-burner gas-cooktop and under-bench-oven appliances. A tiled central activity room-cum-study area - with a walk-in linen press - services the minor sleeping quarters, where all three spare bedrooms boast their own walk-in robes, for good measure.
A separate wet area consist of a powder vanity, the separate second toilet and a contemporary main family bathroom with a shower, separate bathtub and lots of natural light. The laundry is separate too, has under-bench storage and extends outside for drying.
Also outdoors and off the main living zone lies a delightful covered alfresco-entertaining area, overlooking a lovely backyard with lawn - and heaps of room for a future swimming pool, if you are that way inclined.
Nestled just one street back from beautiful Chesterfield Park and close to bus stops, the Wyatt Grove Shopping Centre, Hocking Primary School and St Elizabeth's Catholic Primary School, this one has "convenience" written all over it. Throw in a very handy proximity to Wanneroo Secondary College, more shopping at Wanneroo Central, picturesque Lake Joondalup, Edgewater Train Station and the freeway and you truly do have a location you will be proud to call home!
Other features include, but are not limited to:
- Tiled entry foyer - with a cloak cupboard
- Carpeted bedrooms and home theatre
- Media recess in the family room
- Ducted air-conditioning
- Down lights
- Skirting boards
- Outdoor gas bayonet under the alfresco
- Gas hot-water system
- Low-maintenance gardens
- Remote-controlled double lock-up garage with internal shopper's entry and external/side access to the rear of the property
- 574sqm (approx.) block
- Built in 2008


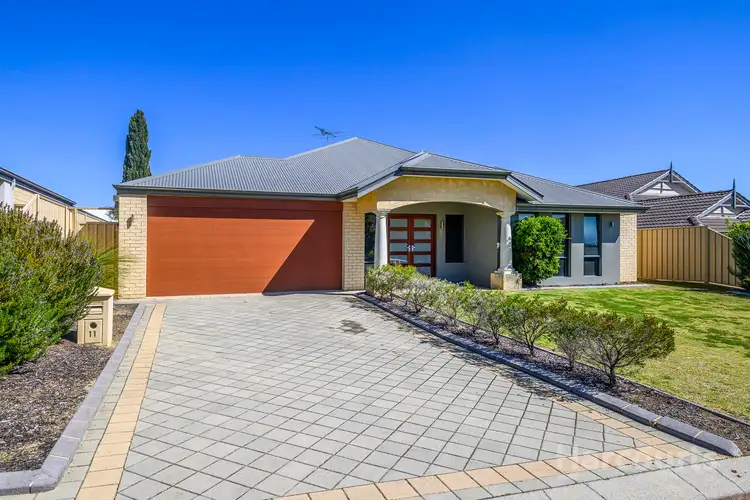
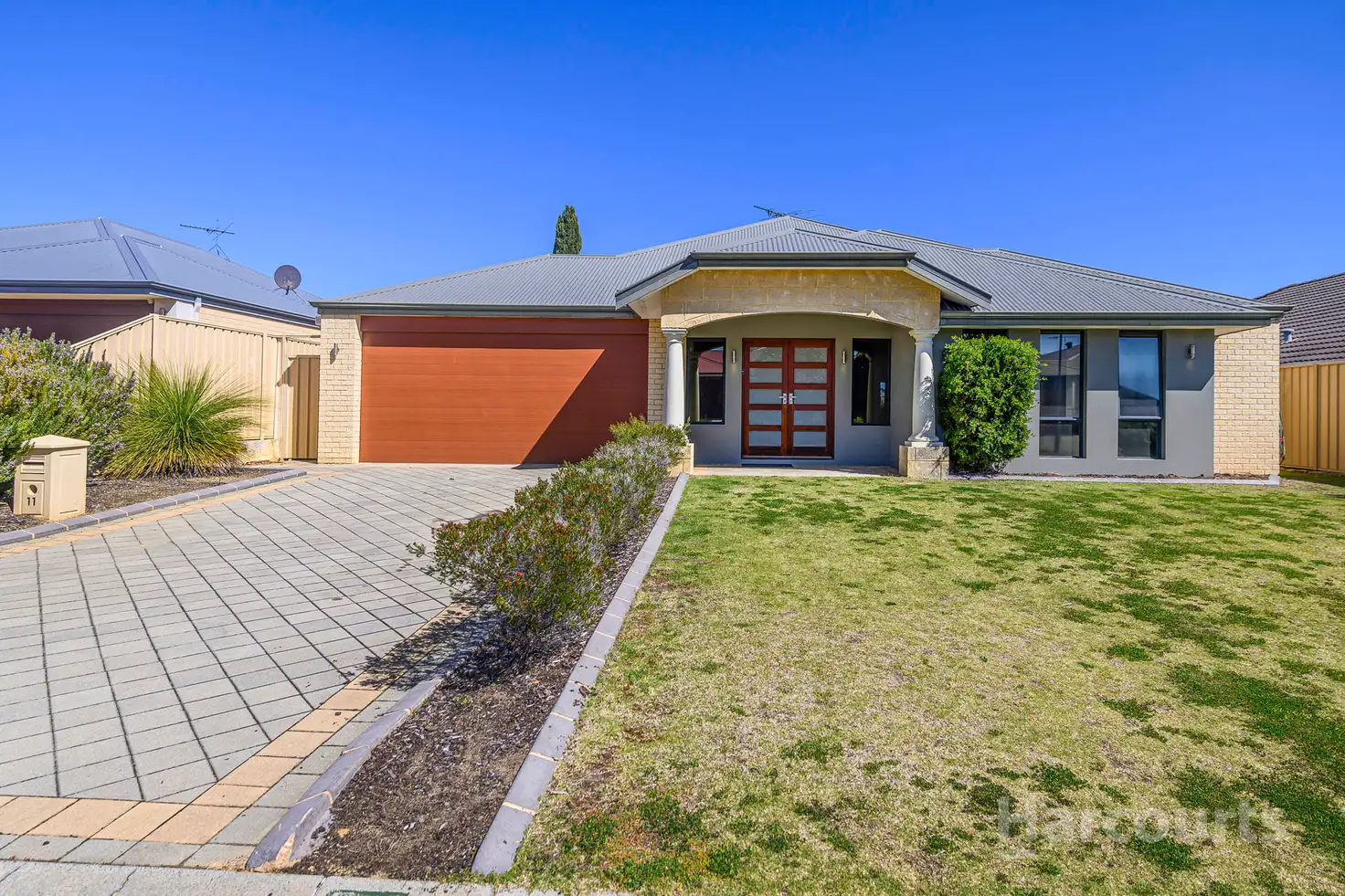


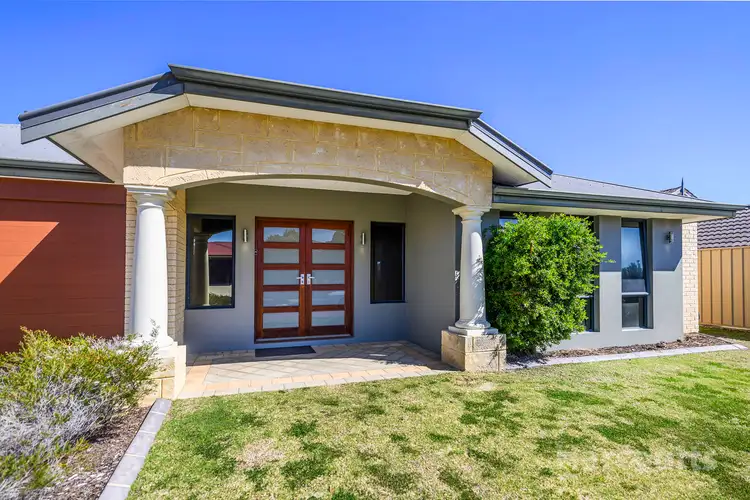
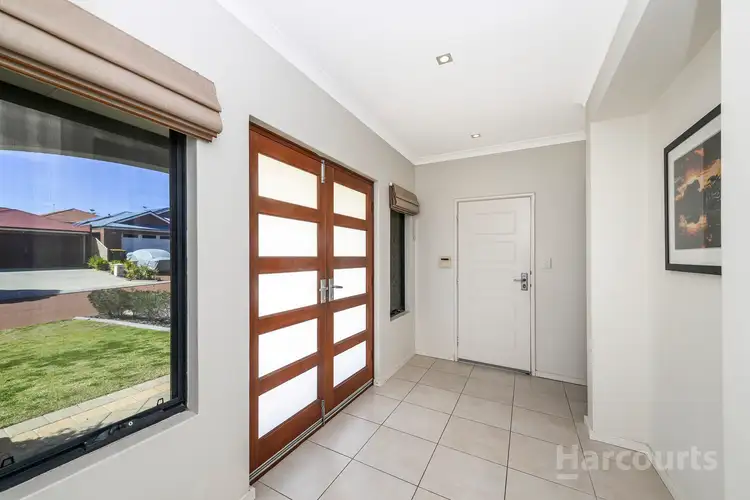
 View more
View more View more
View more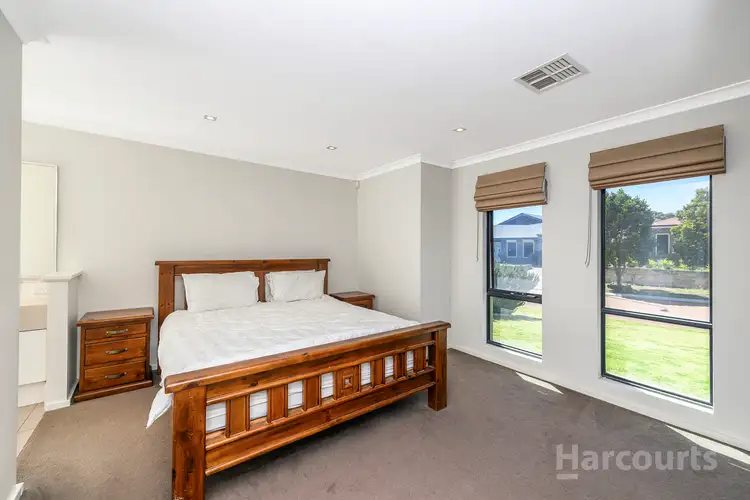 View more
View more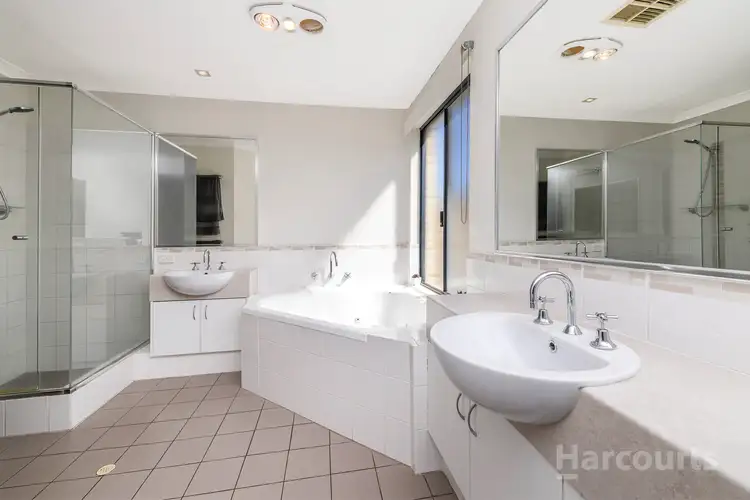 View more
View more
