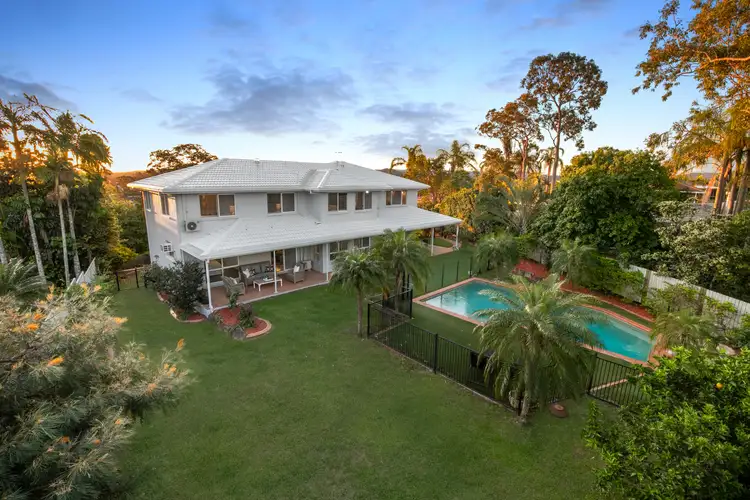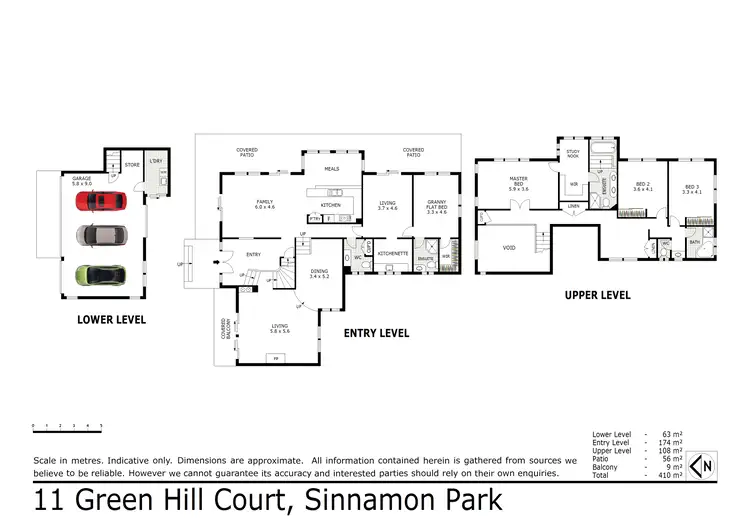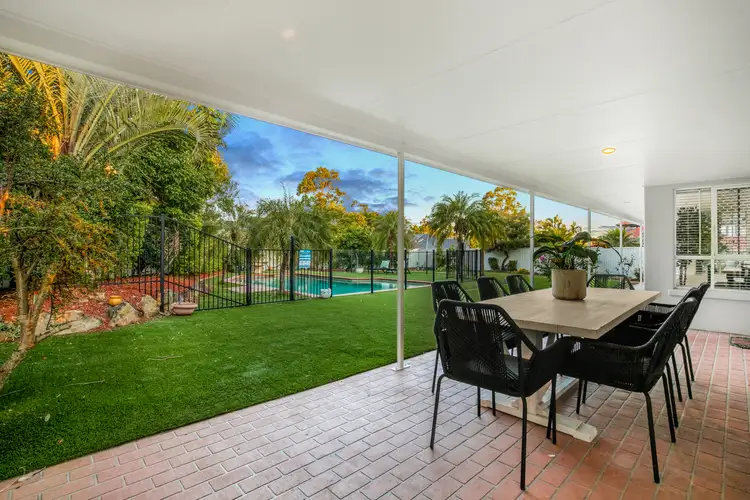“ACREAGE FEEL SINNAMON PARK”
Imagine your own 1368m2 block of land in what could be described as a resort style lifestyle home in a hilltop private cul de sac location. Be prepared to be WOWED the moment you walk in the door, with soaring 5 metre ceilings on entry.. discover a beautiful formal lounge & dining with an open fireplace. The rooms are impressive in scale, the open plan living design will delight & amaze you .
The open-plan interiors are spacious and traditional yet sleek with contemporary finishes. An open traditional woodburning fireplace provides distinction between the separate living and dining spaces, and a soaring void and French doors to a private balcony invite an abundance of light throughout--
This layout will suit all family makeups, also boasting the separate family room ..eat in kitchen which has solid benchtops which flows out to an impressive outdoor sala and deep landscaped garden with a picturesque inground pool. — giving you spectacular views across the large manicured block.
You will want for nothing living in this "country estate feel" home set on an elevated block, the 410m2 property has a perfect north east aspect - enjoy all of that undercover entertaining area with poolside drinks, all on the completely private 1368m2 block of land.
The biggest bonus of this executive property is the private tucked away granny flat complete with living area and separate bathroom & kitchenette.. ideal for extended family or teenagers wanting their own space in the home.
Discerning buyers will love the innumerable quality touches included; from the new carpets and complete re-paint inside & out plus the decoration inside (refurbished in the last few months) to the beautiful crystal chandelier lighting feature. We think you would need to go a long way before finding this type of property in the current market, with all areas giving that sophisticated feel.
The master retreat is classy yet uncomplicated, with its expansive walk-in robe. Here, the ensuite bathroom is large and and features a double vanity, spa bath and good size shower.
There is a second double bedroom also on the top level serviced by a main bathroom, with separate powder room and toilet ,this is perfect for guests or children, plus a large double 3rd bedroom in this wing of the home.
There are so many light filled rooms throughout the residence including the study ,offering views to the mountains through the large windows, you will feel like you are surrounded by trees.
Downstairs is a triple garage with remote doors, a bonus storage area and also the large laundry ( with laundry chute ).. from here there is access to the side yard. Speaking of the yard, on a block this size there is just so much space for kids to kick a footy, play cricket or generally chill out.
Other Features include:
* Split system air conditioning
* Spa bath in the Master
* Bosch Induction hotplates
* Two Pak kitchen
* Dishwasher
* Fireplace
* 3.5 bathrooms
* Study/ office space
* Solar power 3.3 KW
* Inground Pool
* Massive walk-in robe Master
* Security Screens & doors
* New carpets throughout
* Freshly painted inside & out
* Roof repainted
* Rainwater tank
* Triple garage
* Perfect North-east outlook
* Fruit orchard & gardens
* Two large outdoor salas
* 2 mins drive to Mt Ommaney Shopping Centre
* 2 mins walk to the bus
* Bus Stop close-by Brigidine College & ATC
* Good News Lutheran & Ipswich Grammar
* 5 min drive to Centenary High school
* 15 mins drive to St Aidens Corinda & St Peters Indooroopilly
This property is being sold without a price and therefore a price guide cannot be provided. The website may have filtered the property into a price bracket for website functionality purposes.

Air Conditioning

Built-in Robes

Dishwasher

Ensuites: 2

Fully Fenced

Living Areas: 4

Outdoor Entertaining

Pet-Friendly

In-Ground Pool

Rumpus Room

Secure Parking

Solar Panels

Study

Toilets: 4

Water Tank
Pet Friendly, Study, Granny Flat, Executive Home








 View more
View more View more
View more View more
View more View more
View more
