**Another sold by Phyllis, Cook's real estate specialist - $1,472,000**
This mid-century home in the convenient suburb of Cook, is ready for your family to move in and enjoy.
Well-considered renovations and a minimalist palette deliver a modern and crisp interior. Family friendly carpet, hardwood floors and soft white walls create restful spaces with views to the garden from all rooms.
The flowing floorplan adapts for both connection and separation in busy family lives. Both the lounge and dining room are inviting gathering points while the updated kitchen provides streamlined efficiency when catering for family and friends.
A huge central deck outside, links the main house and studio. Protected by waterproof sails the deck is perfect for relaxing and entertaining in all seasons.
The master bedroom is sensibly positioned on the ground floor, accessed through a private study (or parents' retreat) leading to the downstairs bathroom. The deck is easily accessible through sliding doors for morning coffee in the sun.
Up stairs there is an additional living area with views to the tree canopy of the street, which links the three bedrooms together.
The bonus of this home is a sizeable and beautifully fitted out studio with its own powderroom. French doors from the studio lead to a private deck that in turn spills into the back garden. It's easy to imagine it in use as a superb creative space for writers, artists, musicians, or as a gymnasium or room for teenagers or visiting family and friends.
The walkability of this home's location is among its many assets. A five-minute stroll will bring you to the Cook shops and locally loved staples such as Little Oink café, gastropub To All My Friends, and quintessential small supermarket, The Cook Grocer. Close by, green corridors lead straight to bushland trails at Mt Painter Reserve. Multiple schools, medical services, offices and larger retail offerings can be reached by car in just minutes.
Quality features include:
• Extended four bedroom plus study family residence
• Stylish internal renovations
• Spotted gum hardwood timber flooring to entry, dining room and kitchen
• Contemporary style kitchen with granite benchtops, generous storage, gas cooktop, quality Miele and Blanco appliances
• Dining room with custom built shelving
• Master bedroom, ensuite & parent's retreat (office)
• Master suite with built in robes, plantation shutters and access to rear deck
• Stylish ensuite with quality German Bravat tapware, floor to ceiling tiles and gas hot water thermostat
• Three segregated living areas, including studio
• Main living room with built in shelving and RC/AC
• Upstairs bedrooms, two three and four all with built in robes and plantation shutters
• Light and airy main bathroom with quality Italian Nobili tapware, dual sinks, granite benchtops and spacious separate shower
• Upstairs rumpus/second living area with plantation shutters
• Ducted central heating
• Instant Gas Hot Water
• Separate laundry
• LED lighting
• Under Stair storage
• Updated electric box
• Added floor and wall insulation
• Crimsafe front and rear doors
• Expansive deck with waterproof shade sails
• External blinds - Watsons
• Garden shed
• Studio, attached brick carport with rear storage/workshop
• 18 solar panels - 6.7kW approx
• Colorbond fencing
• Underground electricity
• Enclosed backyard
• Additional front parking bay
• Peaceful and private back garden - beautiful garden oasis
Recent upgrades:
• Freshly painted - 2022
• Quality and highly durable synthetic carpet to living areas and bedrooms - 2022
• Evaporative cooling - 2020
• Power points both inside and outside - 2023
• New kitchen sink and tapware - 2023
• New fascias and gutters - 2021
Quality built detached studio:
• Light and airy studio - 33.29 sqm
• Attached storeroom/workshop and garage - 33.62 sqm
• Toilet and handbasin with easy provision to add a shower
• Quality Regency roman blinds
• Reverse cycle heating and cooling
• Durable floating look alike timber floors
• Double colonial style doors opening onto timber deck
Stats:
Home size: 180.73 sqm
Studio: 33.29 sqm
Garage & Storeroom: 33.62
Block size: 715 sqm
Year built: 1968
Rates: $3,756 pa
Land Tax if rented: $5,886 pa
Disclaimer: All information regarding this property is from sources we believe to be accurate, however we cannot guarantee its accuracy. Interested persons should make and rely on their own enquiries in relation to inclusions, figures, measurements, dimensions, layout, furniture and descriptions.
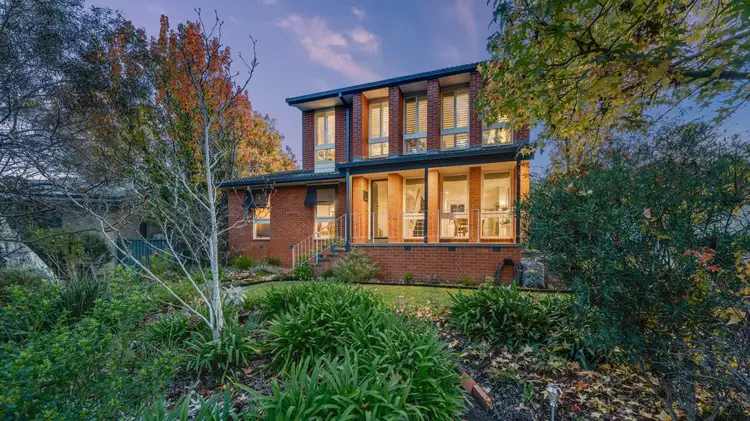
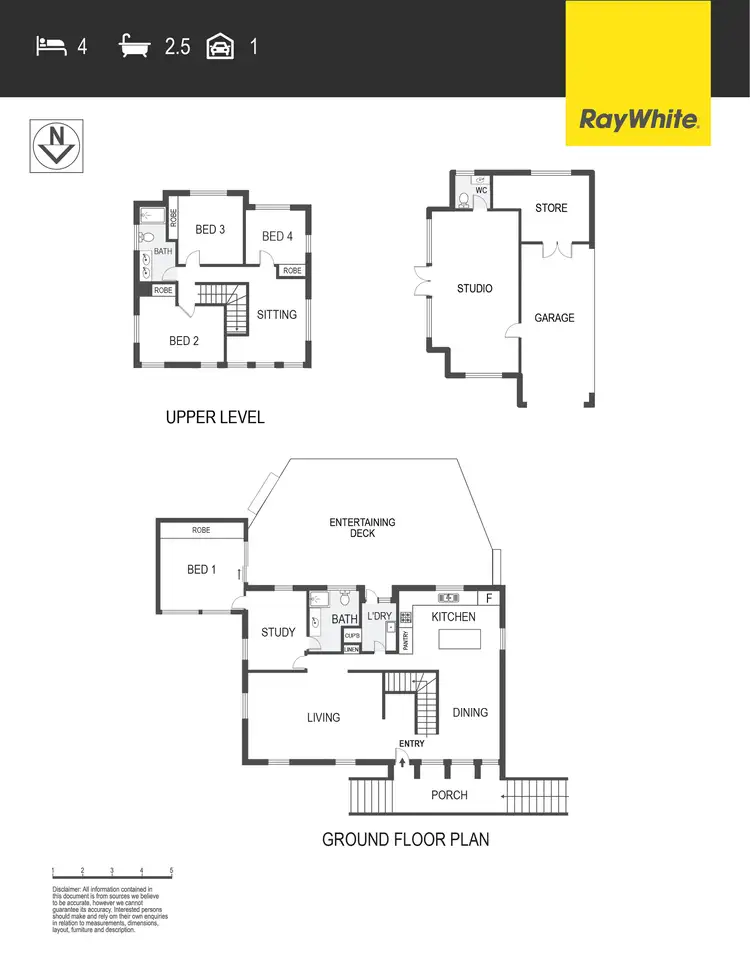
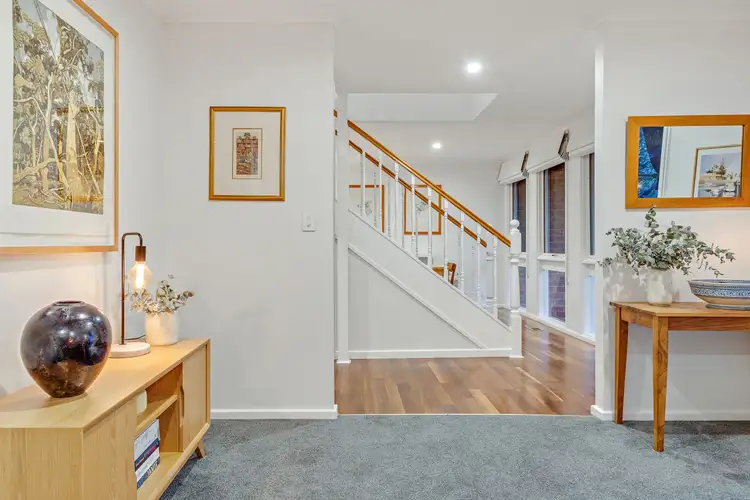
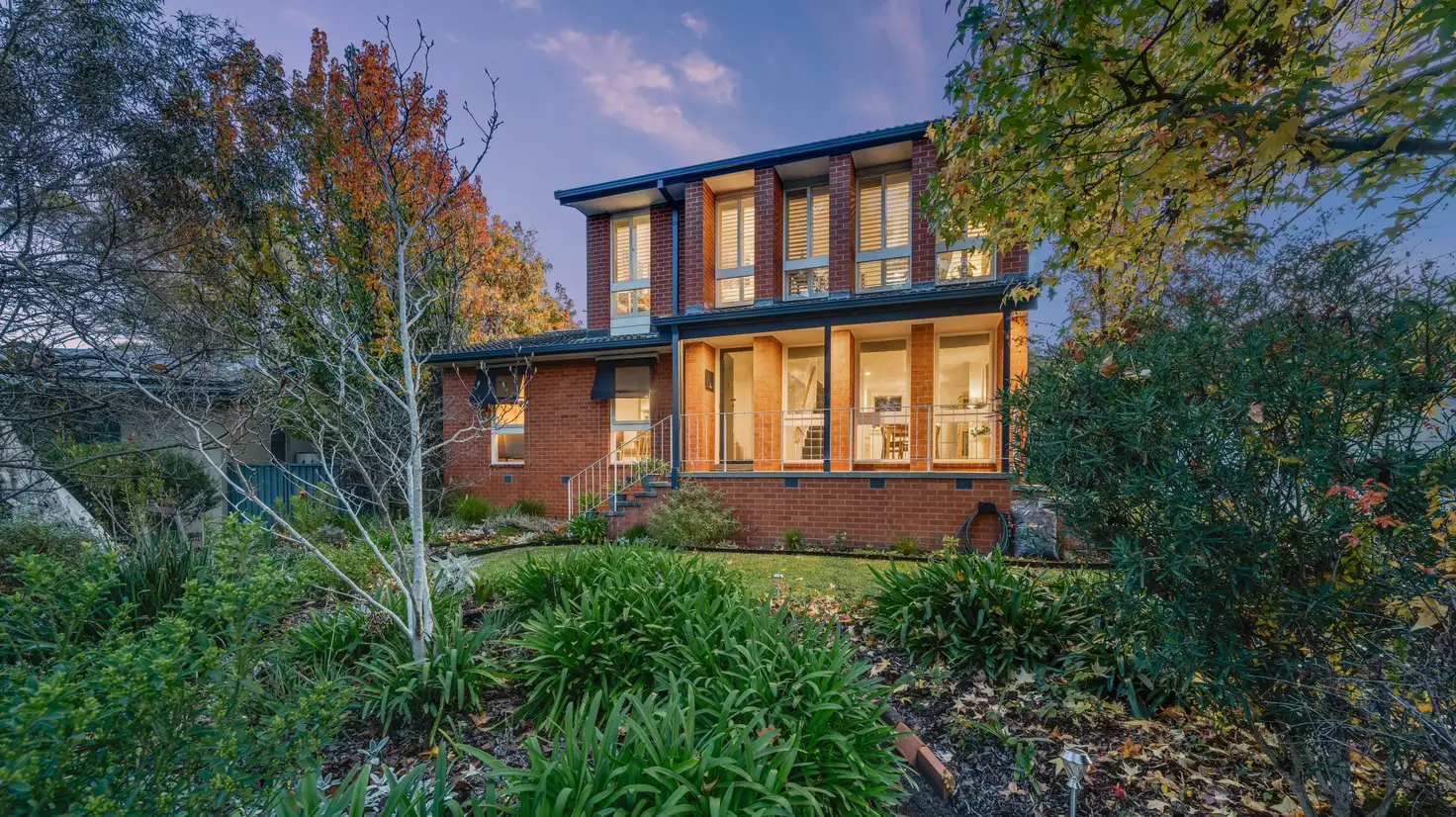


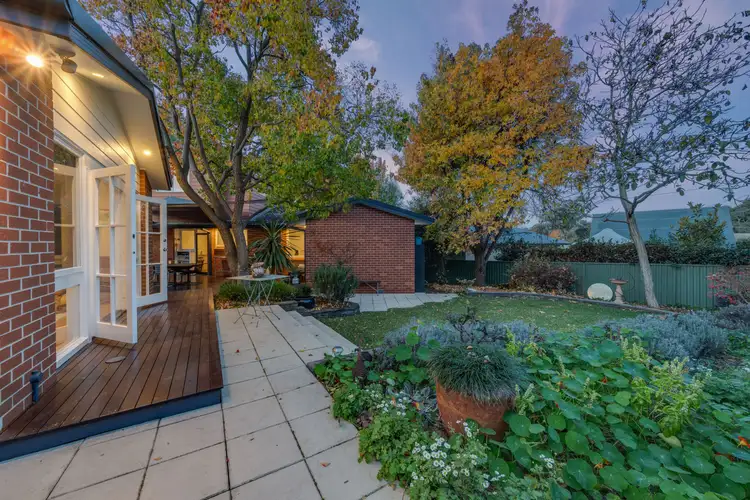
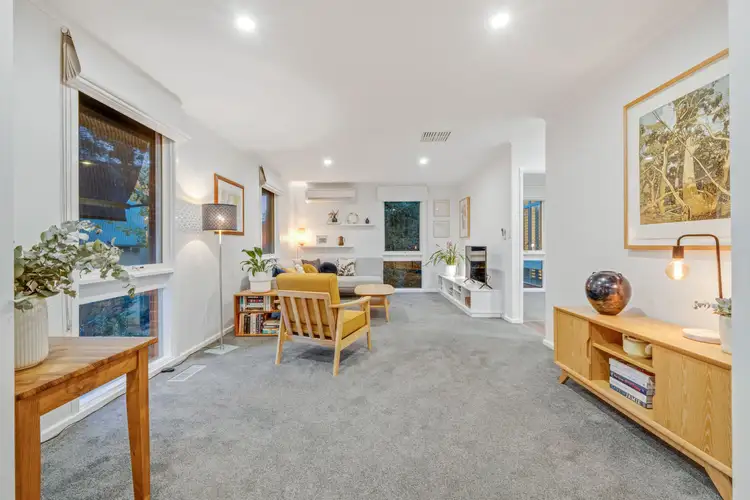
 View more
View more View more
View more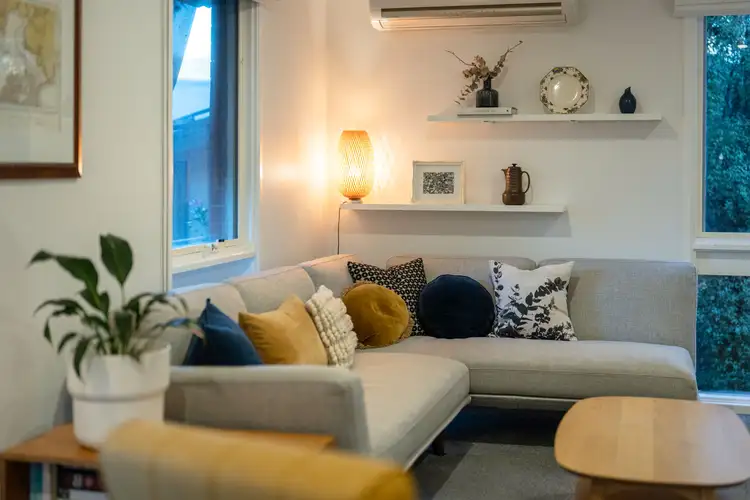 View more
View more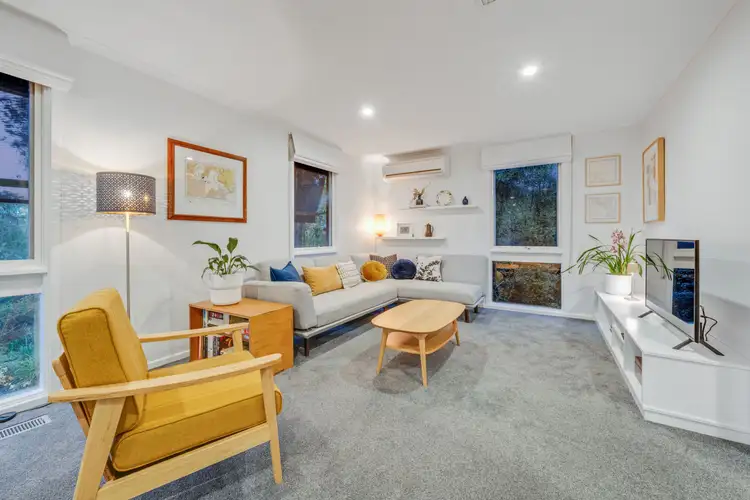 View more
View more
