Your Local Property Matchmakers are excited to bring another stunning family home in Brabham.
Welcome to this immaculate and spacious 4-bedroom, 2-bathroom home with a double garage, offering a lifestyle of comfort, convenience, and just the right amount of luxury. Built in 2013 and beautifully maintained, this standout residence sits on a HUGE 540m² block - yes, huge… some might even say "tremendous" - in one of Brabham's most sought-after pockets. Whether you're a growing family, an entertainer of the year, or a savvy investor looking to make a smart move, this home checks all the boxes.
Step inside and feel instantly at home - and maybe a little fancy too. To your right, the master bedroom welcomes you like a VIP suite, complete with mood-setting pendant lights, a walk-in robe big enough to lose your partner in, and a stylish ensuite that says, "Yes, you deserve this."
Wander down the hallway (try not to strut), and you'll find the real showstopper - a bright and open kitchen, dining, and living zone that practically throws its arms open for family meals, lazy Sundays, and dinner parties that turn into game nights. And just when you think it can't get any better… BAM! You hit the theatre room - moody, dramatic, and ready to host everything from Disney marathons to full-blown movie premieres (popcorn not included, but highly encouraged).
Property Features
Living & Accommodation:
_____________________________
• Four spacious bedrooms with plush carpets and built-in robes
• Master suite with walk-in robe, pendant lights, dual curtains & fully tiled ensuite
• Bedroom 2 with double sliding robe & pendant light
• Home office/study with built-in desk and overhead cabinetry
• Theatre room with double doors, laminated floors, and dimmable lighting
• Light-filled open-plan living/dining with ducted A/C, split system, and LED lighting
• Elegant tiled flooring throughout high-traffic zones
Chef's Kitchen:
_________________
• 900mm SMEG oven & gas cooktop
• Walk-in pantry, overhead cabinetry & appliance recesses
• Pendant lights above central prep zone
Bathrooms & Laundry:
_____________________
• Floor-to-ceiling tiles, bathtub & shower in main bathroom
• Separate toilet for added practicality
• Well-equipped laundry with ample storage & sliding door, sound barrier
Security, Efficiency & Smart Comfort:
_____________________________________
• Front roller shutters & full alarm system
• 5kW solar panel system (22 panels)
• Eternity solar hot water system with gas backup
• Video doorbell for peace of mind
• Rainwater tank linked to roof drainage
Outdoor Living & Lifestyle
__________________________
• Covered alfresco with both electronic & manual shade blinds
• Paved backyard with double-gated side access-ideal for caravan/trailer parking
• Relaxing spa retreat with pergola, steps & brand new EvoHeat unit
• Council-approved powered shed with lighting, shelving, bench & natural light
• Bonus storage shed
• Thriving edible garden with lemon, plum, mandarin, orange, grapevines, eggplant & more
Extra Features
_______________
• Wide street frontage with manicured gardens
• Ducted A/C + split system for zoned climate control
• Walk-through hallway storage cupboard
• Wall-mounted clothesline
• NBN-ready
Location Perks
_________________
• Walking distance to Brabham Primary School
• 5 mins ( drive ) to Whiteman Edge Shopping Village
• Easy access to Tonkin, Reid & Roe Highways
• 21 mins to Perth Airport ( drive )
• Surrounded by parks, public transport, cafes, and Swan Valley's award-winning wineries
Whether you're enjoying a family movie night, harvesting from your garden, or soaking in the spa-this is where function meets lifestyle in the heart of Brabham.
Call Jeet for more Info 📲 0433729711 or email [email protected]
Call Harpal for more Info 📲 0411 292 984 or email [email protected]
Disclaimer: The particulars and photographs provided on this website are for informational purposes only and do not constitute representations by the vendor or agent. The information, opinions, and publications are intended as general guidance and should not be construed as legal, financial, or real estate advice. Users are encouraged to seek independent professional advice tailored to their specific circumstances before making any decisions.
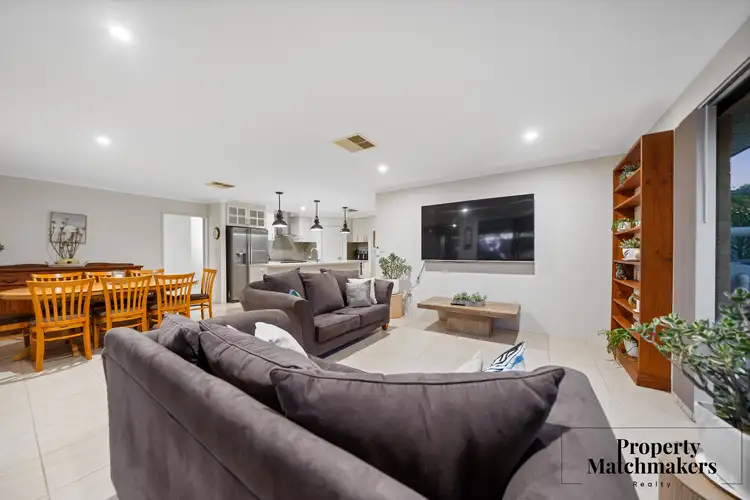
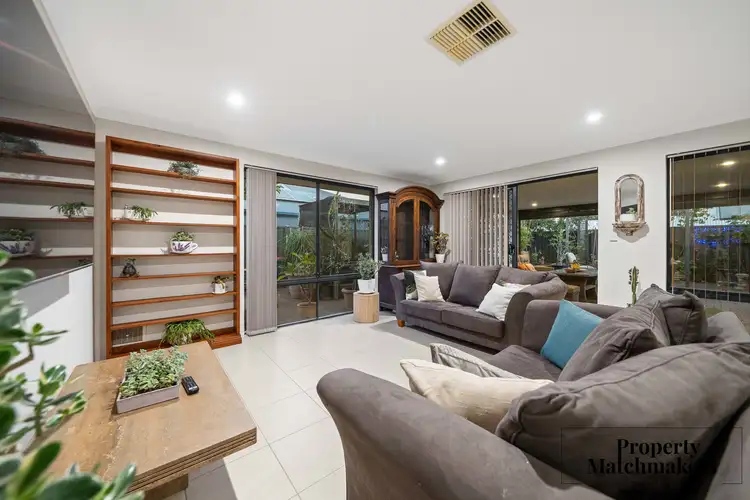
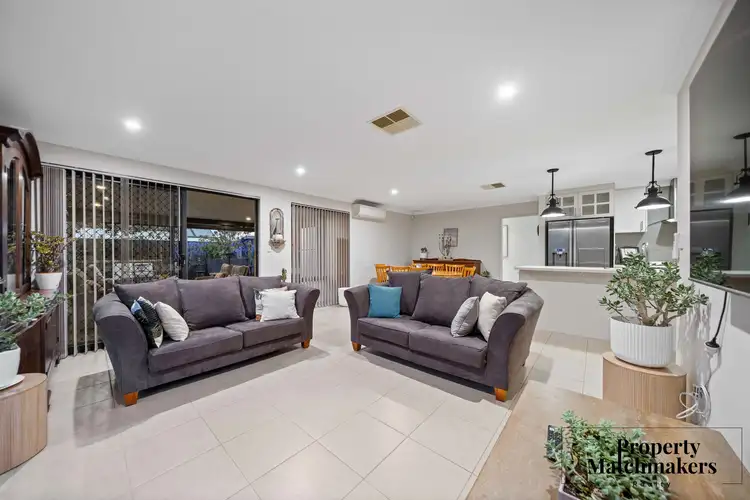
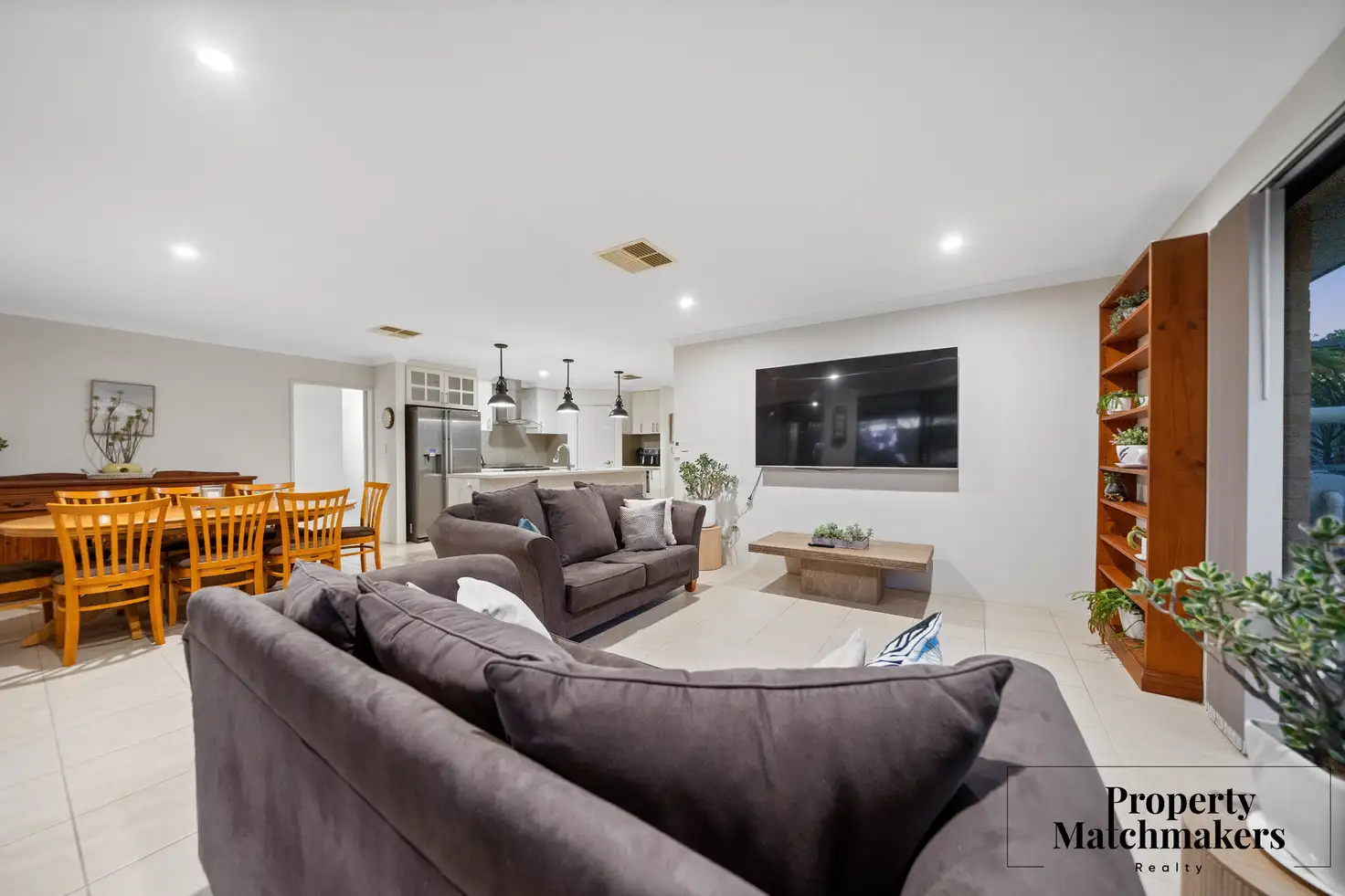


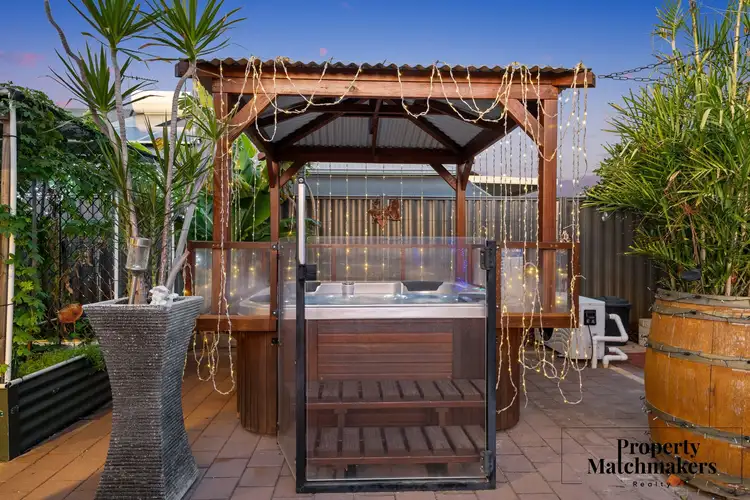
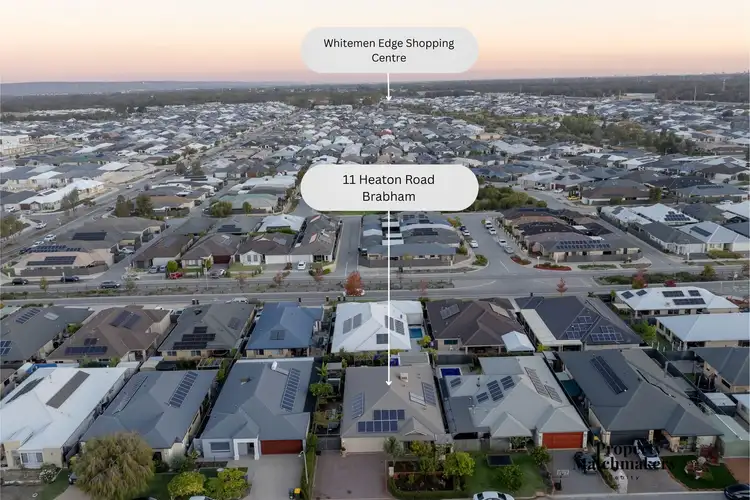
 View more
View more View more
View more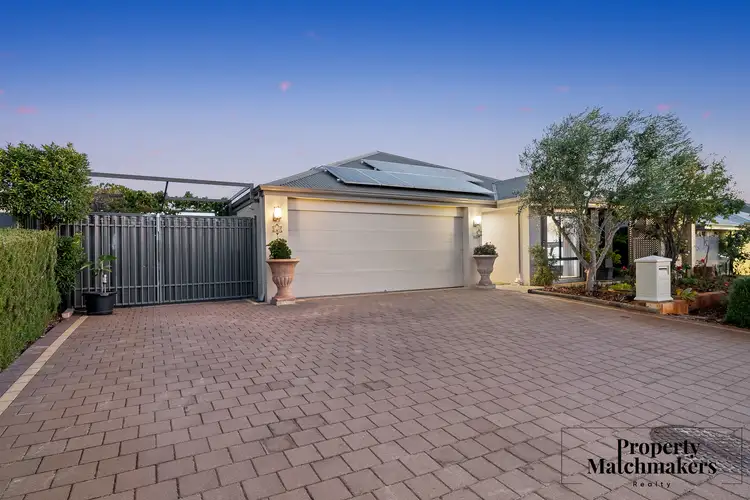 View more
View more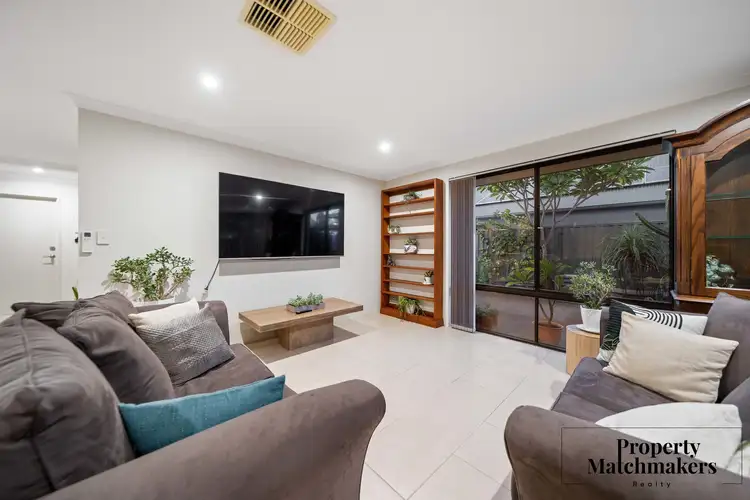 View more
View more
