Immersed in stunning natural surrounds that emanate peace and seclusion, this thoughtfully designed split-level residence with glorious north-east facing hill vistas resides on a bushland haven spanning 5.5 acres undulating to a seasonal creek. Showcasing the rustic allure of raked ceilings, exposed beams, polished timber floors and earthy timber accents that blend effortlessly with the landscape – the fully renovated sanctuary also benefits from a chic kitchen and a functional aspect that emanates an effortless flow and a distinct feeling of calm.
With its unique layout the home also offers dual living options and will appeal to anyone looking for a private retreat, guest room or a place for additional family members to reside while still being under the one roof. Selby serenity in a quiet low-traffic no-through road means you have the allure of picturesque reserves, walking tracks, local schools, sporting clubs and amenities whilst still being just a 5-minute drive from bustling Belgrave and its station, supermarkets, cafes, restaurants, chic boutiques and cinema.
Talking Points:
-Preparing meals in the beautifully renovated kitchen highlighted by stainless-steel appliances including 800mm Ariston oven/cooktop, Fisher and Paykel dishwasher drawers and earthy timber benches. A chic breakfast bar is ideal for your morning brew or the laptop.
-A north-east facing meals/living room welcomes the sunshine and frames lush, treed vistas and is defined by a hearty Nectre wood fire that spreads its warmth throughout the house.
-A “bedroom wing” includes three bedrooms off a private hallway and a family bathroom defined by a beautiful claw foot bath and rainhead shower all with lush views.
-A self-contained top floor with farmhouse-sink kitchenette boasts an ensuite master bedroom with treetop views and lavish walk-in wardrobe perfect for either a parents/teenagers retreat, guest wing or Airbnb. A separate entrance and private outdoor courtyard also makes it ideal as a space for a home business/studio.
-Stylish and comfortable home office ideal to embrace the work from home trend.
-Alfresco spaces frame the home offering spots to entertain or recharge with stonework and an abundance of regularly planted natives adding allure whilst ample cleared lawn gently undulates down to a seasonal creek passing inviting spots for a fire pit for toasting marshmallows.
-Weed mat garden beds are ready for your heirloom seeds, a 22,500L water tank with holding tank and pump provides beautifully fresh triple filtered water and a woodshed means you can always have toasty warmth – all the ingredients to become self-sufficient.
-A second 5000L water tank dedicated to the veggie patch.
-Fabulous extras include huge under house storage, garden shed, re-sealed and re-pointed roof with gutter guards, double carport entry, additional off-street parking, renovated laundry and split system air-conditioning for seasonal comfort.
Insider’s Secret:
Watch the full moon rise majestically above the treetops from the comfort of your couch. Enjoy mother nature at its best accompanied by a drop of your favourite vintage.
Disclaimer: All information provided has been obtained from sources we believe to be accurate, however, we cannot guarantee the information is accurate and we accept no liability for any errors or omissions (including but not limited to a property's land size, floor plans and size, building age and condition) Interested parties should make their own enquiries and obtain their own legal advice.
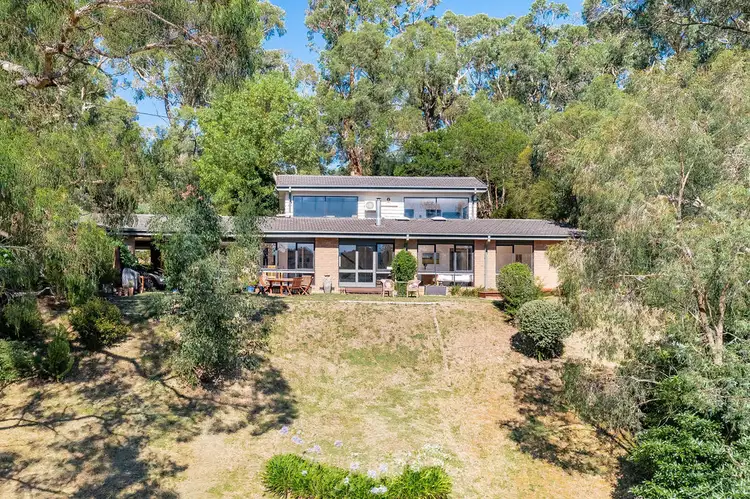
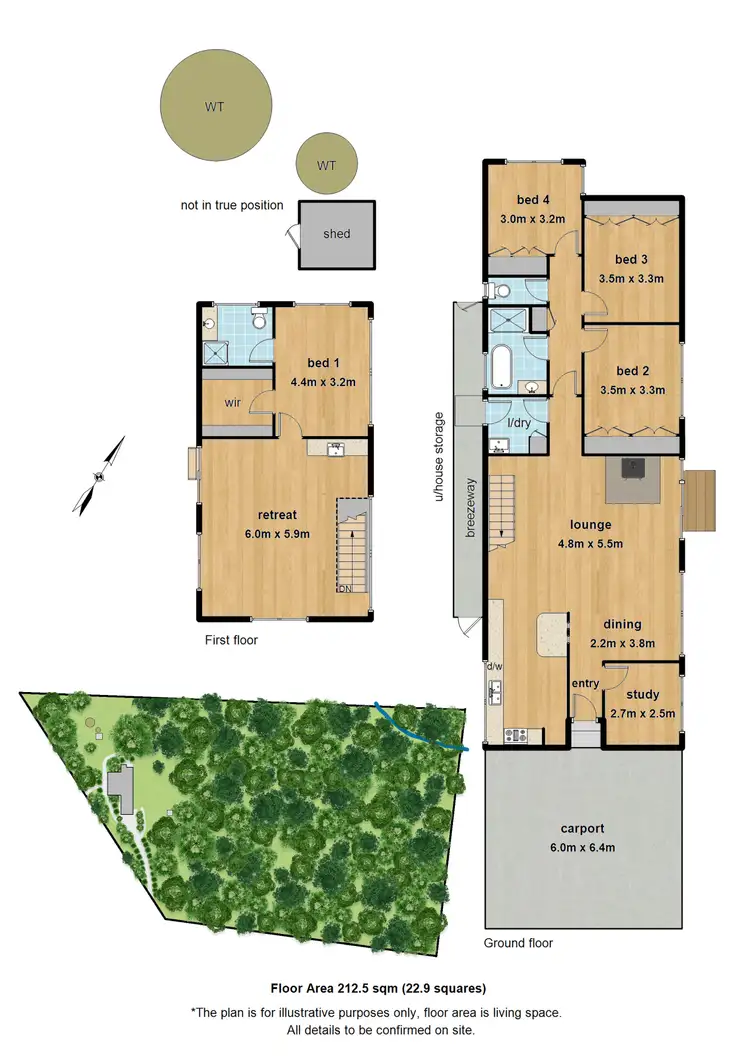
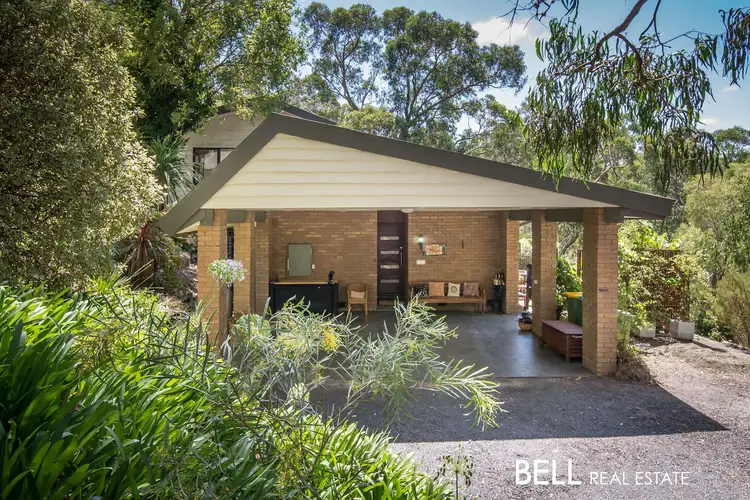
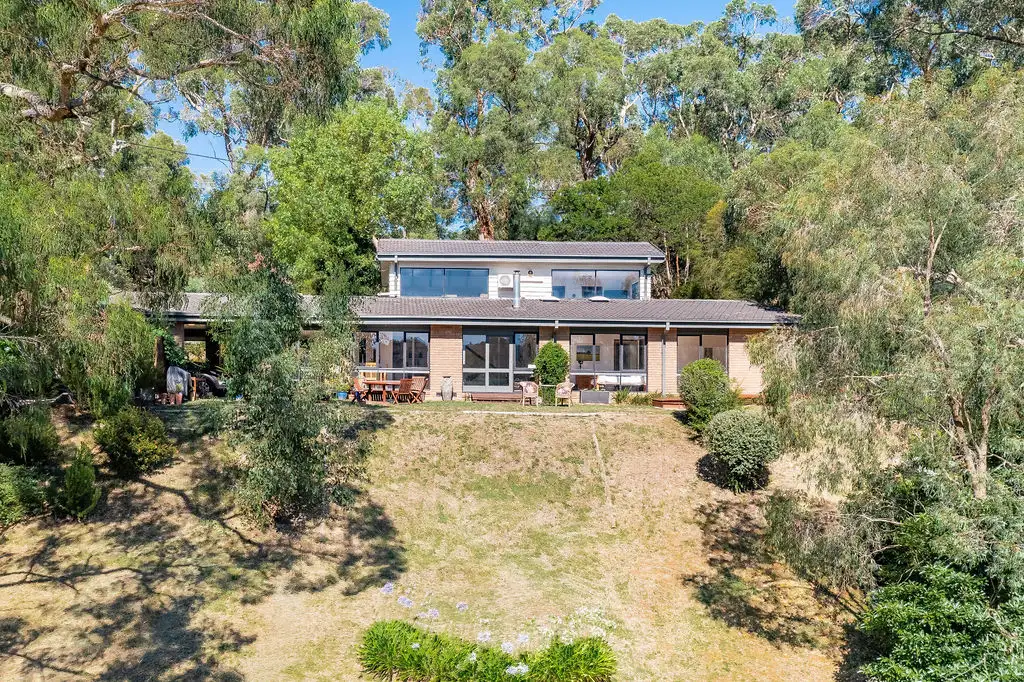


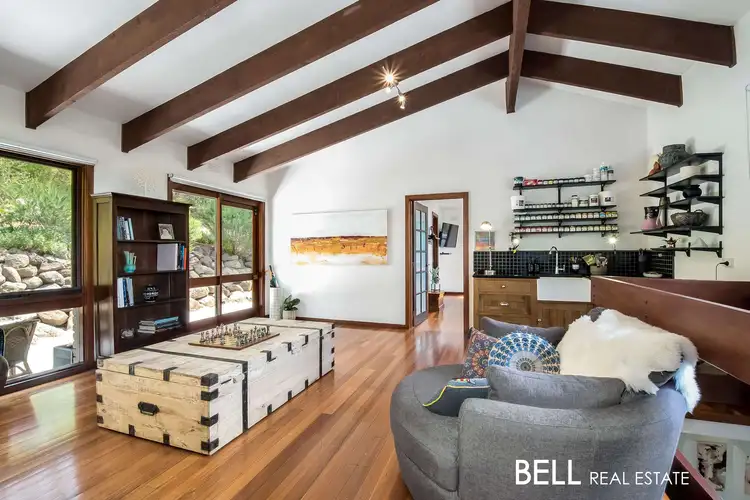
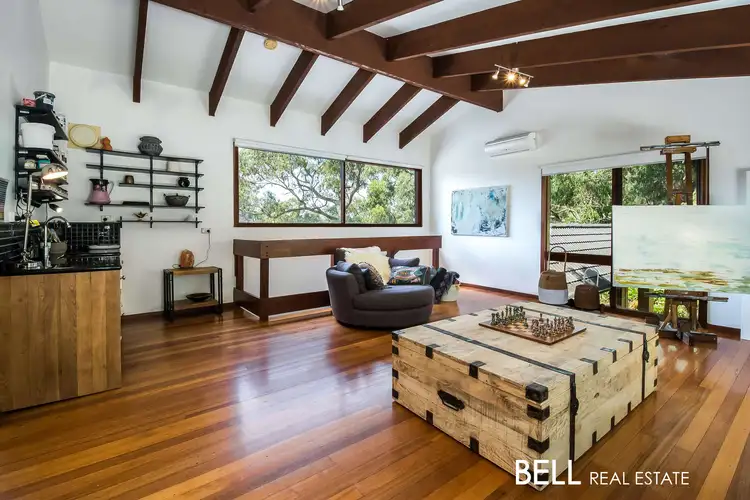
 View more
View more View more
View more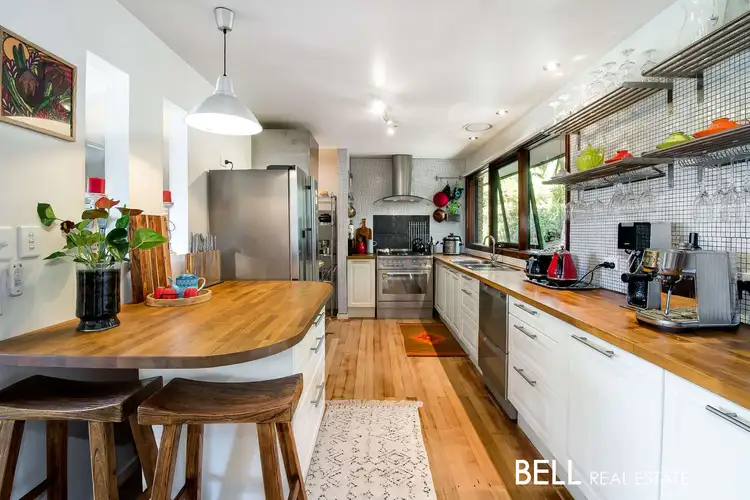 View more
View more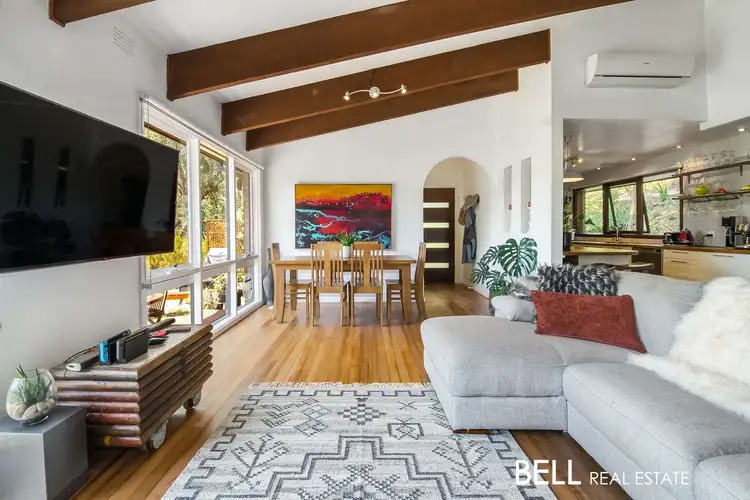 View more
View more
