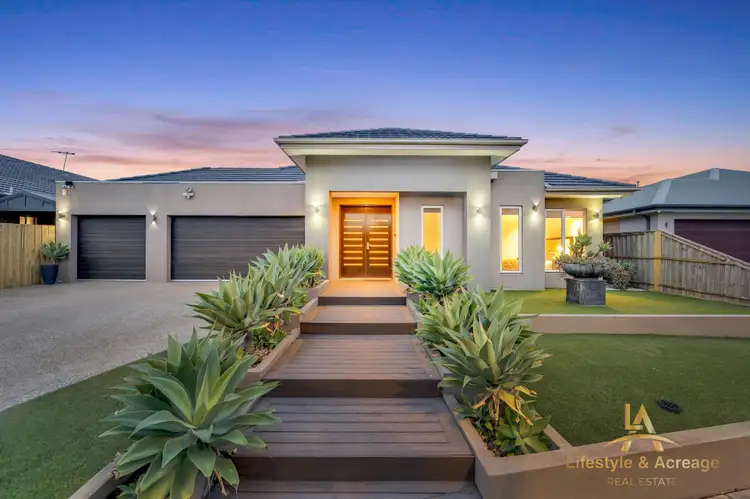Exquisite Family Residence with Resort-Style Living in Heritage Springs
4 Bedrooms + Detached Studio | 2 Bathrooms | 3-Car Garage | Dual Kitchens | Pool House | Premium Finishes
Positioned in a peaceful court within the prestigious Heritage Springs Estate, this outstanding residence at 11 Hull Crescent, Pakenham, offers a rare blend of architectural elegance, family functionality, and luxurious outdoor living.
Meticulously crafted with an emphasis on quality, space, and lifestyle, this home delivers a complete package for discerning buyers seeking refined comfort with everyday practicality.
Elegant Interiors & Flexible Living
From its grand entrance to the finely appointed living spaces, every detail has been thoughtfully designed and beautifully executed. Enjoy the perfect balance of open-plan living and private retreats.
Four generously sized bedrooms, including a luxurious master suite with walk-in robe and ensuite
Stylish main bathroom with quality fixtures
A versatile detached studio/kids’ playroom, ideal for teenagers, a home office, or creative space
High ceilings, designer feature walls, and statement chandeliers throughout
Oversized laundry with full-height built-in cabinetry and stainless-steel drying racks
Premium finishes, architectural details, and elegant window furnishings
Ducted heating, evaporative cooling, double-glazed windows, and an impressive 13.2 kW solar power system with 30 panels, featuring a SolarEdge 10 kW inverter for exceptional energy efficiency
Security alarm system and video doorbell with remote access
Gourmet Kitchen & Full Secondary Kitchen
The heart of the home is the impeccably appointed kitchen, tailored for both family living and entertaining:
Custom high-quality cabinetry with stone benchtops
Smeg double oven, Smeg dishwasher, and built-in LG fridge/freezer
Striking glass display cabinet with mirror backing and integrated lighting
Stylish wine cabinet
Massive walk-in pantry with ceiling-height cabinetry and additional stone bench workspace
The second kitchen—located in the fully self-contained pool house—includes:
6-burner gas cooktop with grill
Oven and dishwasher
Custom built-in dining table with extra cabinetry and storage
Resort-Style Outdoor Entertaining
Step outside to your own private oasis—an entertainer’s paradise and family retreat:
Covered alfresco area for year-round dining and lounging
Fully self-contained pool house with kitchen and bathroom access
Glass-enclosed swim spa with dedicated sun lounge area
Trex maintenance-free decking
Built-in stone fireplace and integrated entertainment unit
Professionally landscaped gardens with privacy screening, feature plantings, and mature lemon tree
Dedicated kids’ outdoor games/playroom
Additional Premium Inclusions
Triple remote garage with internal access and custom cabinetry
Extensive use of downlights and feature lighting throughout
Built-in display units, mirror accents, and custom joinery
Full alarm system, energy-efficient solar setup, and premium finishes in every corner
Prime Heritage Springs Location
Ideally positioned in a quiet court, this home is only moments from parklands, walking tracks, Heritage Springs Shopping Centre, and highly regarded schools including John Henry Primary and Edenbrook Secondary College. Enjoy seamless connectivity to the M1 Freeway for easy commuting.
The Complete Family Lifestyle Awaits
11 Hull Crescent represents the perfect harmony of style, space, and substance—an exclusive opportunity to secure a residence of rare quality in one of Pakenham’s most sought-after pockets.
📞 Contact us today to arrange your private inspection and experience this exceptional home in person.
Disclaimer:
Lifestyle & Acreage Real Estate has taken all reasonable steps to ensure that the information in this advertisement is true and correct but accepts no responsibility and disclaims all liability in respect to any errors, omissions, inaccuracies, or misstatements contained. Prospective purchasers should make their own inquiries to verify the information contained in this advertisement.








 View more
View more View more
View more View more
View more View more
View more
