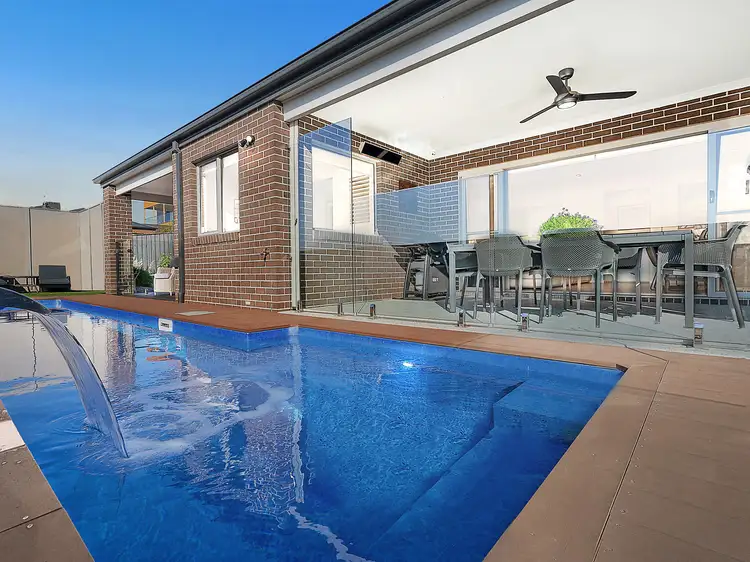Few homes are finished to this standard and have a distinct dedication to entertaining. Whether you love hosting dinner parties, or have regular family get togethers this custom built home is the perfect example of creating connection between indoor and entertaining spaces and a sense of the outdoors seeping in. A clever design boasting two kitchens, a main kitchen with huge bench which extends to a servery area with its own sink and bi fold serving window to the alfresco, a fantastic way to create café style service right at home, plus a full butlers pantry with a huge walk in pantry and additional storage room. Stunning double stacker doors open out onto the alfresco illuminating the home with a plethora of natural light and the 10 metre inground pool with a waterfall feature and sweeping valley views creates the perfect backdrop. Beautiful oversized rooms throughout, including stunning oversized bathrooms, huge bedrooms, a fully decked out laundry which could be utilised as an at home salon, plus a large home office, this home is something else.
Features include:
- 40 square custom built home on 718m2 (approx.)
- 10 metre lap pool, pool deck is made from maintenance free Modwood
- Swimming pool is custom made, pre-engineered steel frame, gas heating
- Two kitchens, a main kitchen plus a butlers kitchen plus additional storage
- Bifold servery window opening to the alfresco
- Two living areas, north facing living with stunning views
- Front windows with automatic shutters
- Kitchen: 6.7 metre waterfall stone benchtop, 900mm Smeg oven/rangehood and gas cooktop, plumbed refrigerator cavity.
- Kitchen No 2 (Butlers kitchen), Walk in pantry, 600mm oven, refrigerator space, another sink, full cabinetry, plus large storage cupboard
- 4 large bedrooms, 3 of which have sizeable built in robes
- Master bedroom boasts enormous 3m x 4m walk in robe.
- Master bedroom ensuite has direct external access to the swimming pool
- En-suite, bathroom and powder room have floor to ceiling tiling
- Huge laundry with walk in linen cupboard, built in cabinetry, stone benchtops.
- Study overlooks the swimming pool/alfresco has built in cabinetry.
- Oversized garage has internal access, built in cupboards, rear roller door.
- Garden is totally maintenance free with synthetic lawn
- Double glazed windows to front of property
- Security cameras and alarm system, front door camera and intercom.
- Zoned central heating with wireless remote
- Crimsafe security doors









 View more
View more View more
View more View more
View more View more
View more


