An attractive façade is your introduction to this exceptional home on an impressive block size of approximately 650sqm. In a location that will enhance an easy-going, balanced lifestyle, this could be your family's new beginning where lasting memories are made, and every day feels a little more connected to what matters most. A statement entry, featuring a few steps leading up to a striking portico, immediately sets this home apart - and once inside, it more than lives up to that first impression.
As you step inside, beautiful timber floors edge a generous, carpeted front lounge room, rich with possibilities and bathed in natural light. Enjoying a streetscape outlook and options that only a space with these proportions can offer, you'll quickly visualise how you could use and adapt the space to your needs. Moving through and into the kitchen and family meals area, again, your senses will be swamped by the abundance of natural light and proportion. This room, in its entirety, offers the most generous of dining areas and from here, you can look into the rear yard or out to the huge undercover entertaining area, accessed through a sliding door from the dining room. With such exceptional space it is a practical realisation that this space could entertain a sitting or play area. Your kitchen covers an enormous footprint and will cater to even the busiest of cooks. Enjoy ample storage and abundant bench space that is complemented by a wall oven with separate grill, 4 x burner gas hot plates, retractable rangehood and the convenience of a dishwasher. There's room for everyone to play their part in family meal prep!
Accommodation provides three generous bedrooms. The master bedroom takes pride and place at the front of the home, and comprises of a walk-in robe, and boasts an impressive ensuite with floor to ceiling tiles, and twin vanity basins to make sharing a little easier! The remaining bedrooms which share their own hallway at the rear of the home, are complete with built in robes, and share the updated bathroom that mirrors the ensuite with beautiful finishes that include floor to ceiling tiling. You also have the added benefit of a versatile home office/study, which can be easily utilised as a fourth bedroom.
As your inspection progresses, you'll keep coming back to gaze out the windows, recognising that there is an appealing outlook from each aspect and particularly appreciating the importance of your own yard and entertaining space; these two things being priceless in the scheme of family. Your double garage has a rear roller door for access into the yard whilst there is also invaluable additional covered storage alongside. There is also an abundance of under house storage accessed from the rear.
Additional features include ducted heating, evaporative cooling, newly sanded and absolutely stunning timber floors, freshly painted throughout, security doors, laundry with external access, renovated bathroom and ensuite, roller blinds and sheers, new carpet, downlights and light fittings, an alarm system, exquisite outdoor entertaining with decked landing, rear roller door access, large backyard with ample room for the kids and pets to run around all day long, ample off street parking and so much more!
Situated in a quiet yet established street, the location is simply perfect being so close to schools, public transport, Rosenthal shopping complex, an easy drive to Sunbury's town centre, and quick and easy freeway access- making it the perfect place to grow, belong, and create your future. Contact Josh Abdilla on 0404 361 226 for more information or to book your private inspection.
**PHOTO ID IS REQUIRED WHEN INSPECTING THIS PROPERTY**
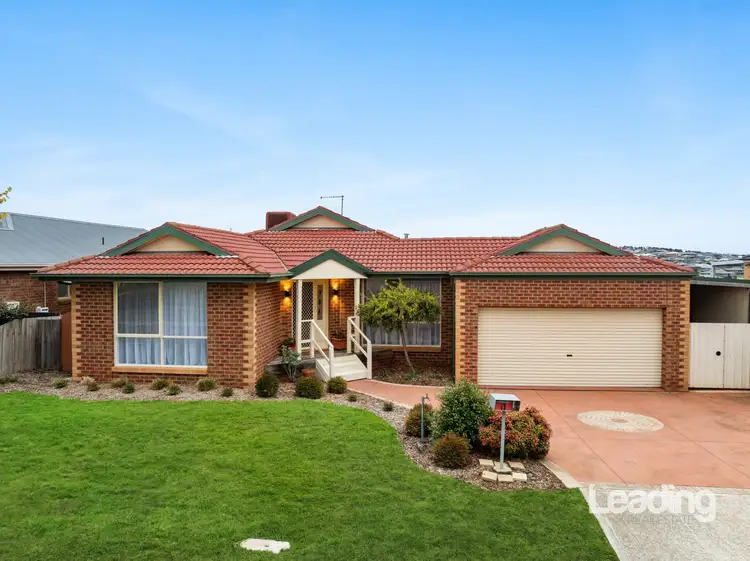
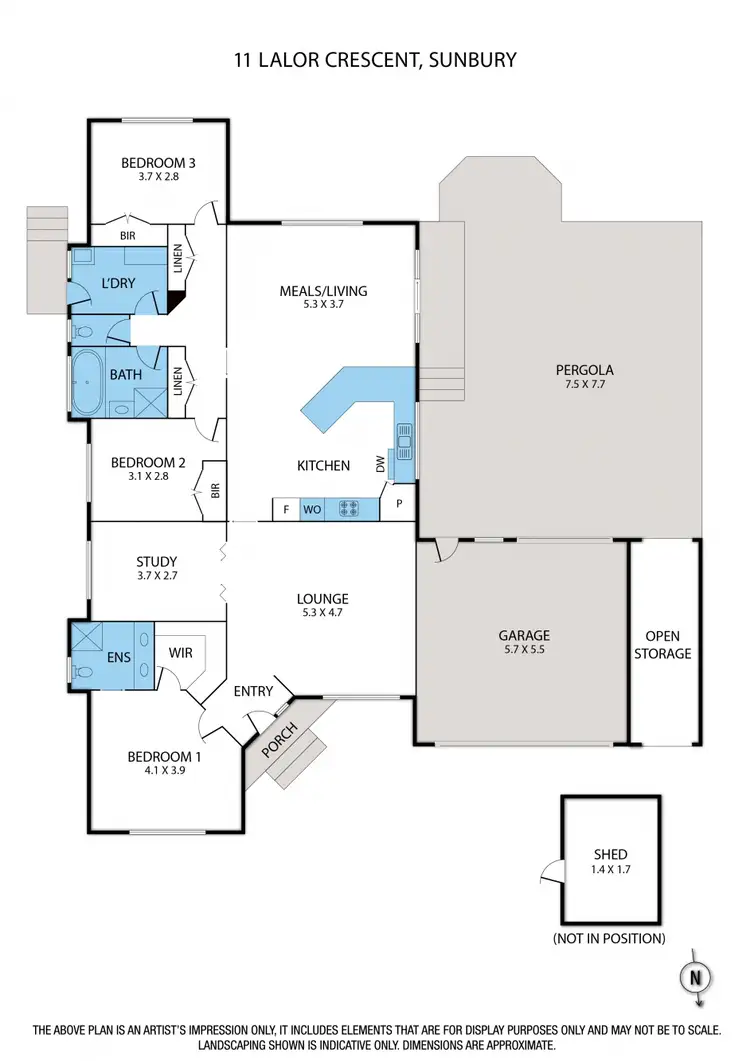
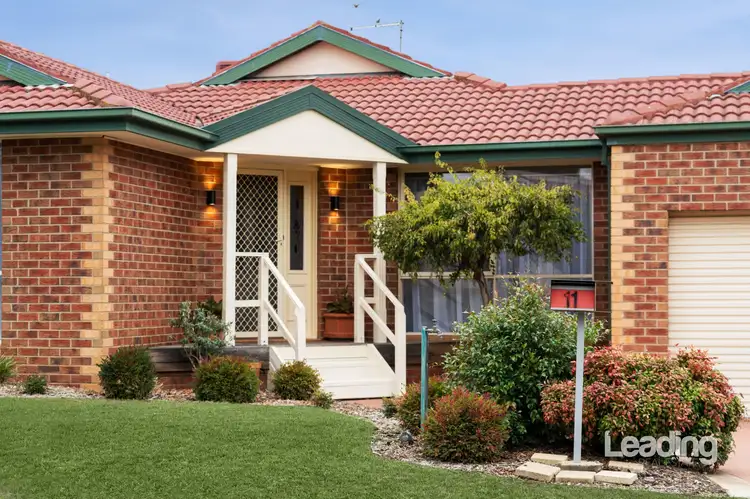
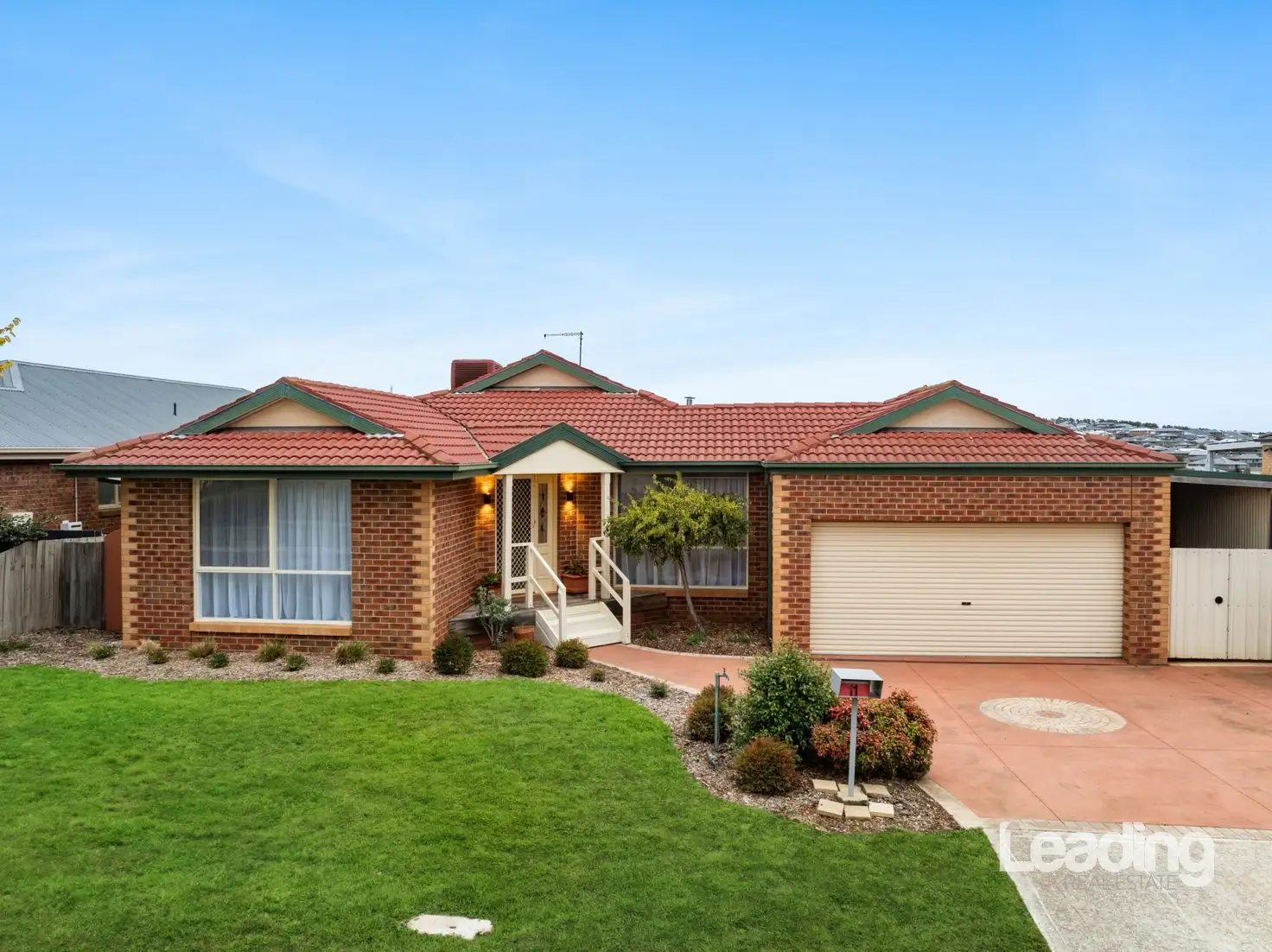


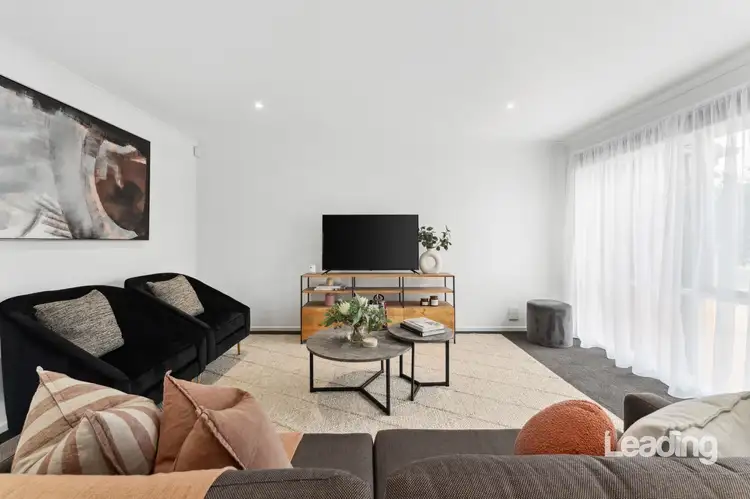
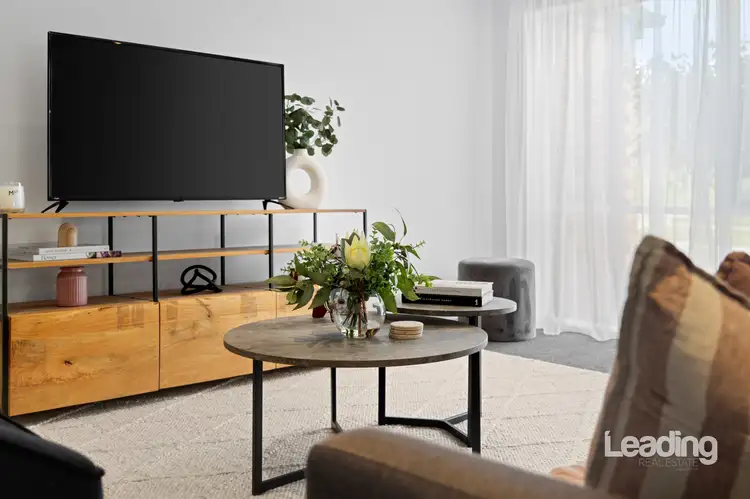
 View more
View more View more
View more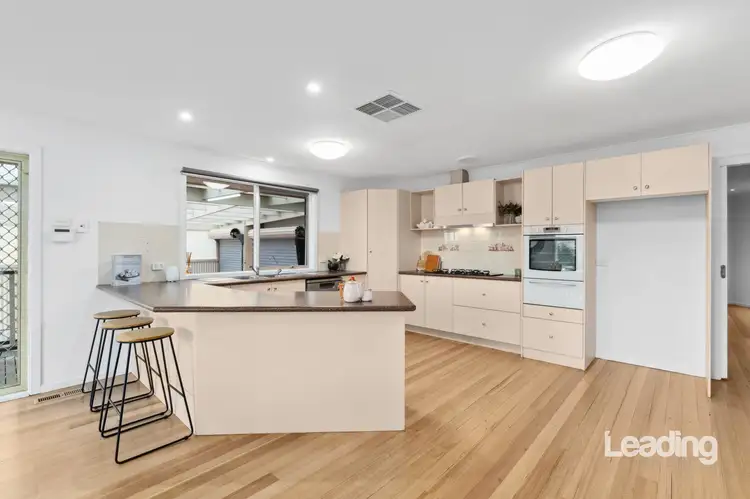 View more
View more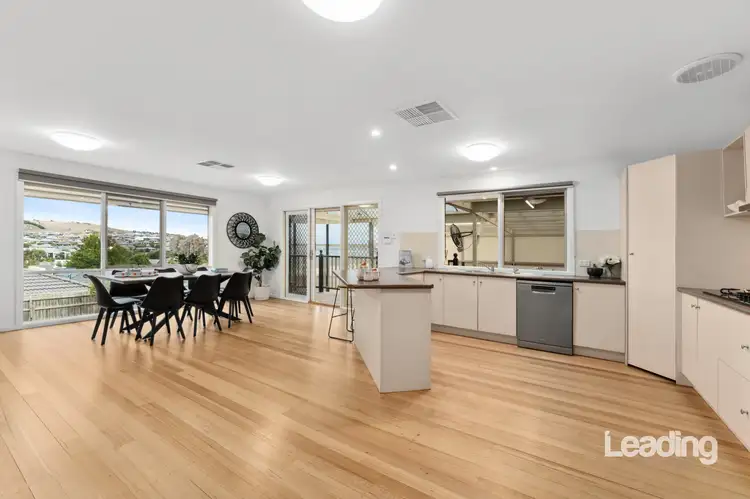 View more
View more
