SADDLE UP, YOU'RE ON A WINNER!
**WATCH OUR VIDEO PRESENTATION**
Situated in the prestigious Rosenthal Estate, this home, built by the award-winning Carlisle Homes embodies the elements that elevate a home to an elite level. The striking façade and newly landscaped gardens are an indicator of the quality and excellence you are about to explore. The bar has been set to a whole new level.
Presenting with a total of three living areas the home has a floorplan congruent with the demands of a busy family. The first, a theatre room, is sure to be enjoyed by every member of the family whether together or with friends. The living room is a casual space to embrace and part of the open concept kitchen, meals and living area which seamlessly flows into the rumpus room where endless options present for functionality to suit your family's needs.
The kitchen in the centre of the home is truly the pivotal point from which everything else flows. This is undoubtedly the kitchen for the epicurean. White cabinetry contrasts with beautiful stone bench tops and a dark splashback, undermount sink, soft close drawers, stainless steel quality appliances and a fully fitted out butler's pantry. There will be a chorus of compliments to the chef!
The connectivity between the central kitchen/meals/living area and outdoors is breathtaking with triple stacker sliding doors revealing an outdoor alfresco. Companionable conversations will flow with ease and the continuity of a perfect social setting from inside to out will easily cater for celebrations or just the family barbecue.
No home is complete without a home study or office. The sheer size of this study will allow for both the home office and combined study environment or perhaps you'll need an additional living space or bedroom?
A total of four bedrooms is offered. The master positioned at the front of the home, provides a generous walk in robe and a luxurious ensuite with stunning floor to ceiling tiles, stone bench tops, twin vanity basins, modern tapware and a separate toilet. Of the remaining three bedrooms, one has a walk-in robe whilst the others have built in robes. These bedrooms utilise the family bathroom with floor to ceiling tiles whilst guests may access the powder room.
Loving the home is unavoidable! You'll enjoy ducted heating and reverse cycle refrigerated cooling, double glazed windows at the rear of the home, x24 solar panels with a 8.4kw system providing low cost living, generous bedroom sizes, ceiling fans on remote, deco style internal doors, down lights, feature pendant lighting, blinds, powder room and three toilets.
The hard work has been done in the yard; extensive retaining walls border the property and low maintenance landscaping provides will give you your weekend back.
A great home deserves a great location and that is exactly what you have here! Everything on your doorstep ensures you a life of convenience at your fingertips. Rosenthal Shopping Complex, parks, schools, childcare, sporting facilities, bus stop, a short drive from Sunbury Train Station nd easy access to freeway on ramps for a seamless CBD commute.
With it's generous proportions, this floor plan is offers functionality for every member of the family. To avoid missing out, then call Adam Sacco today on 0409 033 644 to arrange your private inspection.
**PHOTO ID IS REQUIRED WHEN INSPECTING THIS PROPERTY**
NOTE: Please be advised that in an effort to reduce the risk of spread of COVID-19, we ask that if you have recently returned from any overseas travel, or have recently been unwell with flu like symptoms, please contact us prior to inspecting a property, as to allow us to arrange an alternative inspection option such as having someone view the property on your behalf, or a video call inspection.
We are more than happy to assist all our clients in these alternative inspections, and hope that you can respect us in making our best efforts to protect the health and safety of our employees and the community.
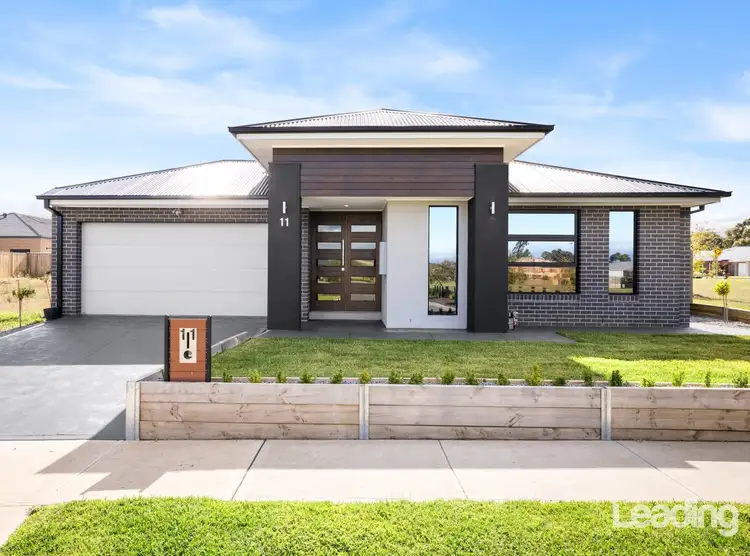
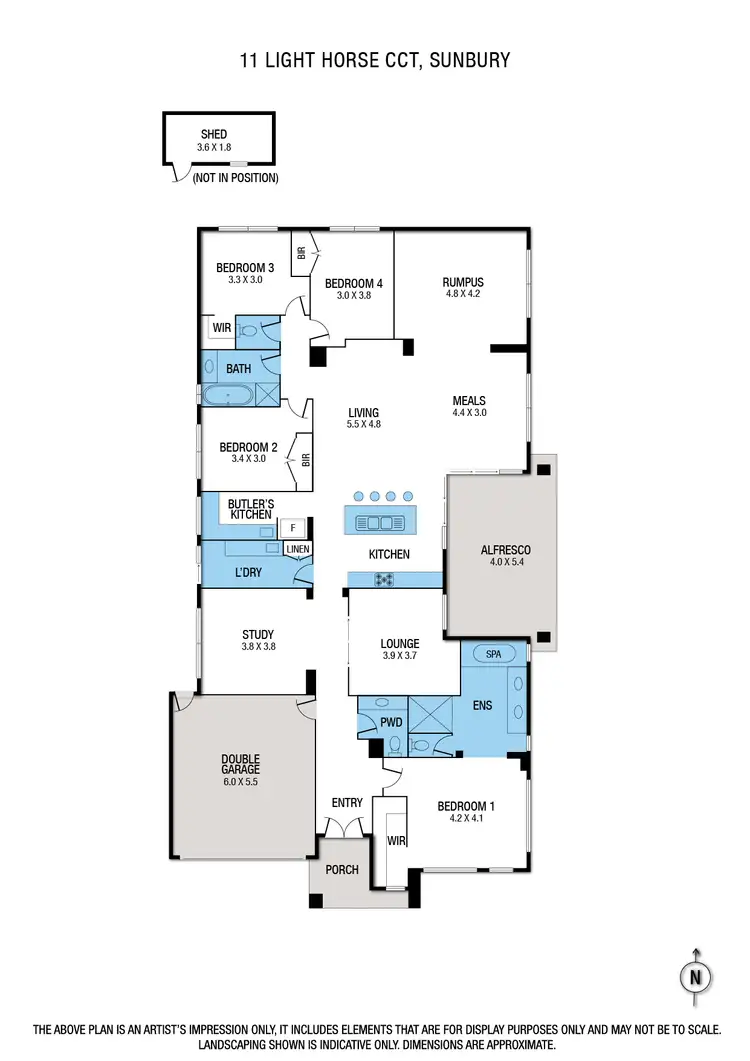
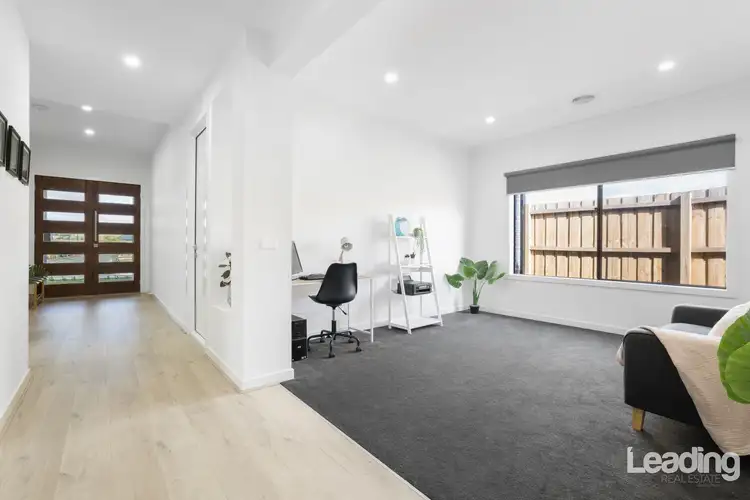
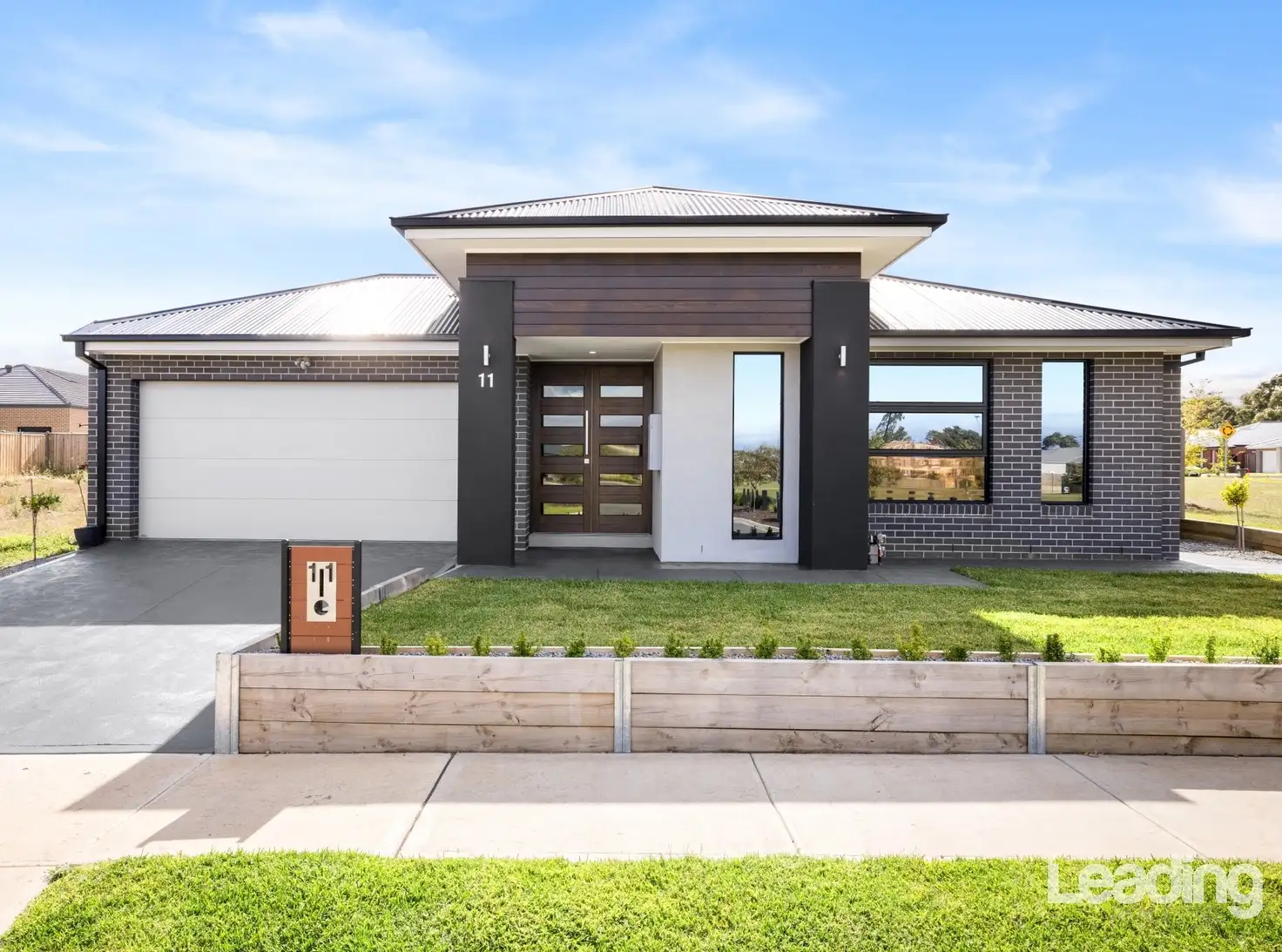


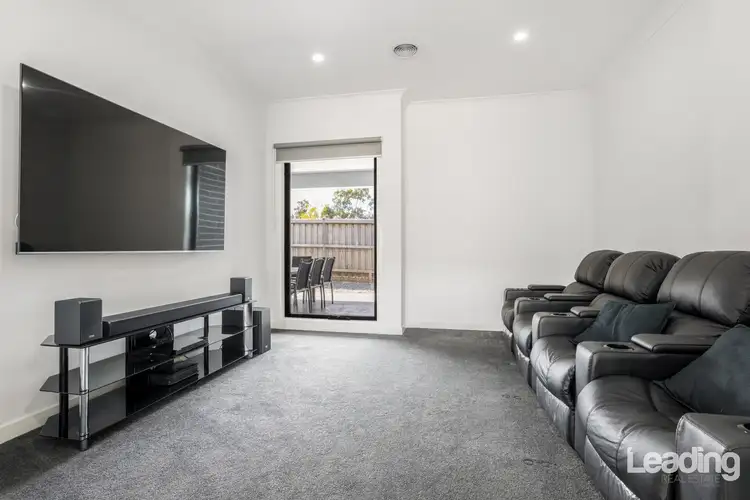
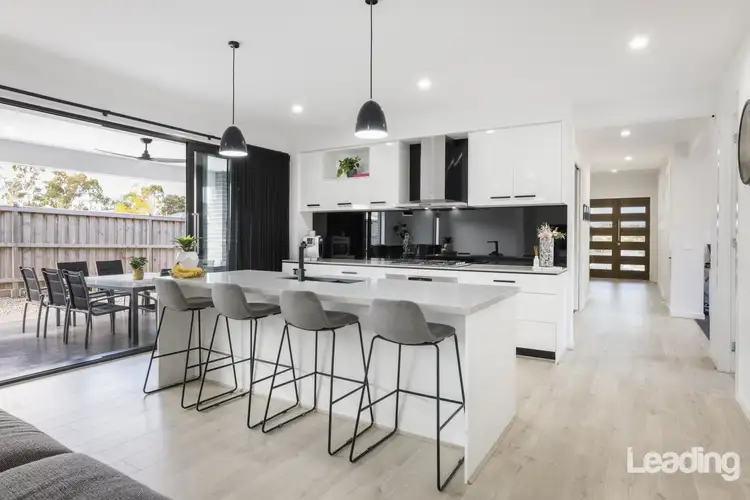
 View more
View more View more
View more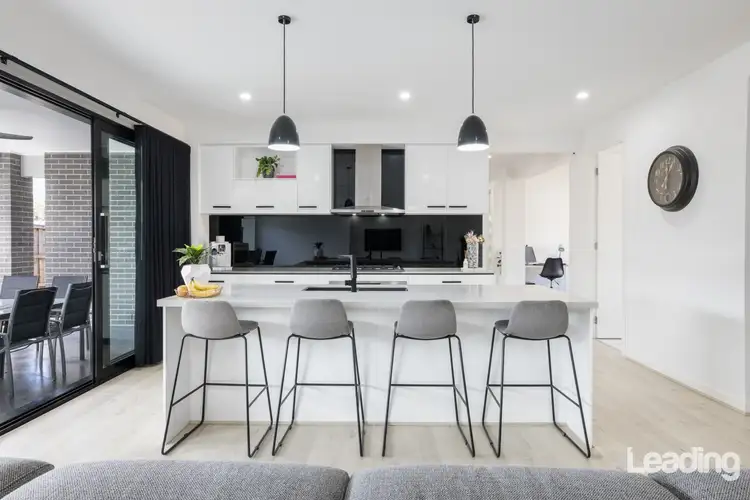 View more
View more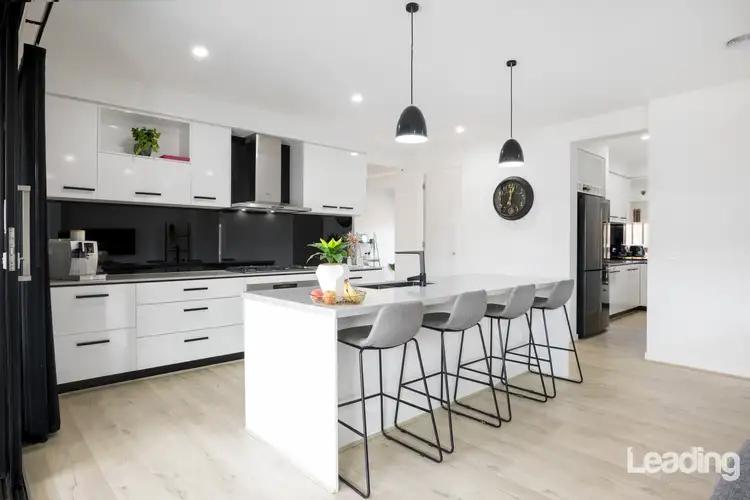 View more
View more
