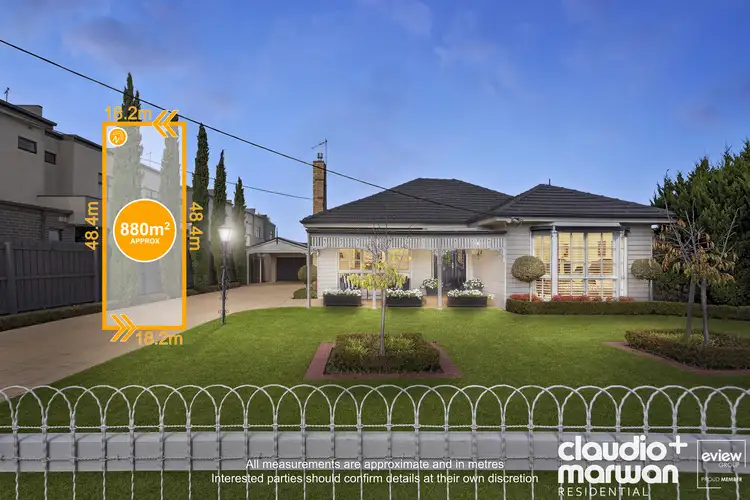**PN: At C+M we like to ensure you'll never MISS your inspection opportunity. As such we STRONGLY encourage you to PRE-REGISTER to SECURE your spot, via the REQUEST INSPECTION button, in the event there is any schedule change you will be NOTIFIED immediately**
The impeccable manicured garden draws you into an oasis of this 4-bedrooms and 2-bathrooms, meticulously renovated with no expense spared, and a seamless transition between indoor & outdoor living. The heart of the home delivers a gourmet kitchen/living/dining zone with premium appliances, opening to a breathtaking undercover entertaining area complete with an in-ground pool/spa. An amazing 880m2 (approx) allotment, with triple tandem garage, add to the comfort of this perfect true family home close to shops, schools and station. A must see, contact the team today!
THE OBVIOUS:
- Weatherboard House, built in 1950s approx. Updated in the 2000s
- A true family home, w/ Land size of 880m2 approx.
- Building size of 32s/q approx.
THE FINER DETAILS:
- Kitchen with S/S appliances, built-in microwave & Miele dishwasher, granite benchtops & splashback, breakfast bar, ample cupboard space & pantry, finished with slate flooring
- Sizeable open plan meals & living zones with slate & carpeted flooring
- Formal lounge with gas log fireplace & formal dining area, both with Hardwood timber flooring
- Study nook area with slate flooring
- 4-Bedrooms in total. 3 with Hardwood timber flooring, 2 of them with robes, the other bedroom with robe & carpeted flooring
- 2-Bathrooms with shower, bathtub to one, single vanity, bench space & black tapware & fittings, combined & separate toilet & tiled flooring
- Powder room with single vanity. Separate laundry with single trough & built-in cupboards
- Ducted heating, gas log fireplace & split system heating & cooling
- Additional features are endless with security alarm system, plantation shutters, awnings, high ceilings plus so much more
- Established manicured gardens front & rear with trees, garden beds & lawn. Paved & covered alfresco with gas heating PLUS an in-ground pool/spa for the whole family to enjoy
- Tandem triple garage, single carport PLUS driveway space for 4+ cars
- Foundation: Stumps
- Potential Rental: $600 - $660 p/w approx.
THE AREA:
- A moment's walk to Pascoe Vale Rd shopping village & café', close to Glenroy Train station and bus hub
- Surrounded by parks, reserves & local schools including Northern Golf Club
- And only 12.5km from the CBD with easy City Link and Ring Road and airport access
- Zoned Under City of Moreland - General Residential Zone
THE CLINCHER:
- This truly is a family home with 4-bed, 2-bath, multiple living & dining areas plus car space for all
- An entertainers dream with in-ground pool/spa & perfect manicured gardens
PREFERRED TERMS:
- Deposit of 10%
- Settlement of 90/120/150 days
Secure your INSPECTION Today by using our booking calendar via the REQUEST INSPECTION button...
*All information about the property has been provided to C+M Residential by third parties. C+M prides itself in being accurate however, has not verified the information and does not warrant its accuracy or completeness. Parties should make and rely on their own enquiries in relation to this property.
Claudio Cuomo: 0419 315 396
John Nguyen: 0433 928 979








 View more
View more View more
View more View more
View more View more
View more
