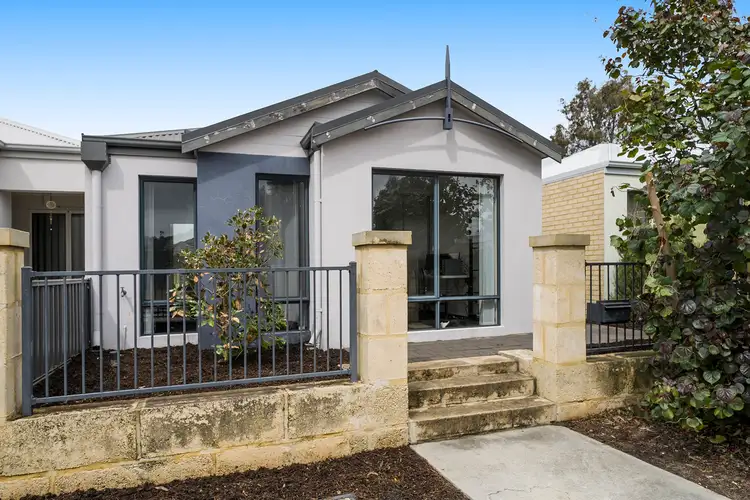" SOLD" BY RUSSELL FELLOWS 0408 904 747
Bordering the Swan Valley tourist mecca... New Metronet train line close by taking you to Ellenbrook or the City... shopping just minutes away... This really is a desired location you just cannot overlook !!
Final Bidding is Approaching Fast so Don't Delay... ( 22nd October per below )
New to the market this Fabulous 3 Bedroom 2 Bathroom house is All About Potential…
Green title 225m2 low maintenance block..
Open plan living with High Raked Ceilings, double sliders open out to lovely patio and expansive outdoor entertaining area..
Reverse Cycle Ducted Air Conditioning throughout, all bedrooms have robes..
Double Garage with remote door, secure entry from rear laneway..
Close to schools, shopping and public transport..
Whether you are looking to Live In or Invest put this on your Must See list today …
Come and Explore How You Can Make It Your Own..
INTERNAL FEATURES
MASTER BEDROOM - Spacious room – Carpeted, walk in robe, air conditioning vent, window locks, double power points each side of bed, curtains, TV Bracket on wall ( will stay ), easy access to ensuite
ENSUITE – Shower, vanity & toilet
BEDROOM 2 – Carpeted, built in robe, air conditioning vent, window locks, curtains & blinds.
BEDROOM 3 - Carpeted, built in robe, air conditioning vent, window locks, curtains & blinds.
BATHROOM – Shower, separate bath & vanity
KITCHEN – Open plan to living area, pantry, electric fan forced oven, stainless gas cooktop & range hood, plenty of cupboards, microwave recess, stone bench top, double sink, fridge bay, dishwasher..
FAMILY / DINING – Open plan, Lovely High Raked Ceilings, wood look vinyl flooring, easy access to kitchen, TV Point, sun block curtains, air conditioning vents, double glass sliding doors.. mesh security doors…access to paved patio / outdoor entertaining area & double garage
LAUNDRY - Tiled Floor, bench top, built in cupboards, linen cupboard, ceiling fan
SEPARATE TOILET
LINEN CUPBOARD
AIR CONDITIONING – Ducted Reverse Cycle Air Conditioning Throughout
GOOD SECURITY – security door at the front, sliding mesh security doors at rear, window locks on windows, alarm, fully fenced and secure rear yard
WHAT’S OUTSIDE;
Low Maintenance 225m2 green title block
- Expansive Undercover Patio / Paved Entertainment Area
- Double Garage - lock up garage door with remotes, rear lane entry.. secure when entering house from the rear..
- Gas instantaneous Hot Water System
- Solar Power panels on roof
- Garden shed
- Landscaped low maintenance gardens both front and rear yards
WHAT’S CLOSE BY…
- Minutes from the Swan Valley, wineries, restaurants and attractions
- Schools – Henley Brook & Brabham Primary Schools, Ellenbrook Secondary College, Swan Valley Anglican College
- Whiteman Park
- Ellenbrook Central Shopping Centre
- Close to Midland & St John of God Hospital
- Parks, ovals and amenities
- Coles
- Public transport, buses + new Metronet train station close by
- Major transport routes, Reid & Tonkin Highways, Great Northern Hwy
Year Built : 2012/13
House Area : approx. 133 m2
Water Rates Approx $ 1,020 p/a 24/25 year
Council Rates $ 2000 p/a 24/25 year
Expected Rental Return – Approx $ 620 to $ 650 per week
This private treaty/sale is being facilitated by Openn Offers (an online sales process). It can sell to any Qualified Buyer at any time. Register your interest at the Openn App -
https://anz.openn.com/app/properties/view/cs1otp9ha1anfho4k8dg?negotiationId=cs1otphha1anfho4k8e0&tab=property
or contact RUSSELL FELLOWS …IMMEDIATELY to avoid missing out.
RUSSELL FELLOWS
0408 904 747 [email protected]








 View more
View more View more
View more View more
View more View more
View more
