Adrian Sposato of Sweeney Estate Agents - Proudly Recognised as Burnside's No. 1 Real Estate Agent presents an exceptional opportunity for growing or established families to secure a beautifully maintained and renovated home in the heart of Burnside. Showcasing a thoughtfully designed layout, this residence features expansive windows that flood the interiors with an abundance of natural light. If you're searching for a home with a seamless, free-flowing floorplan and all the hard work already done, look no further. With quality renovations already completed, this property offers the perfect blend of versatility, comfort, and style - ideal for modern family living. Move in and immediately enjoy the warmth and functionality of a home that's ready for you and your loved ones to create lasting memories
* Featuring an upgraded facade that adds a modern touch, this home comprises three spacious bedrooms with built-in robes, plus the flexibility of a home office or optional fourth bedroom-designed to perfectly suit your lifestyle and buying needs
* The master bedroom boasts a fitted walk-in robe and a luxurious, fully renovated private ensuite with floor-to-ceiling tiles, offering a serene sanctuary for ultimate rest and relaxation
* Spacious front formal lounge room featuring elegant timber accents, offering a warm and inviting space to relax or entertain
* Bathed in natural sunlight, the open-plan kitchen, meals, and family area-complete with ceiling fans and stylish pendant lighting-forms the true heart of the home. Expansive windows flood the space with warmth and light while framing a stunning outlook to the beautifully landscaped backyard and inviting outdoor entertaining area
* Modern and sleek hostess kitchen featuring a stunning stone waterfall benchtop, elegant glass splashback, and a high-end 900mm cooktop. Equipped with a double dishwasher and an abundance of bench and cupboard space, this kitchen is designed for both style and functionality
* Sparkling central bathroom with separate toilet
* Oversized double remote garage with convenient rear door access and internal entry
* Heating, cooling, solar panels, property is equipped with CCTV security cameras...
* Step outside to your entertainer's paradise - a generously sized paved pergola area thoughtfully designed for effortless hosting. Featuring a BBQ area and ceiling fans for year-round comfort, this outdoor oasis provides the ideal backdrop for lively gatherings or intimate dinners. Surrounded by lush landscaping, it's a seamless extension of the home where family and friends can relax, socialize, and create lasting memories in style and comfort
* All set on a beautifully landscaped 517sqm allotment, featuring established trees and meticulously maintained gardens. The perfect backyard oasis offers plenty of space for children to play, pets to roam freely, or even the pool you've always dreamed of - combining practicality with serene outdoor living
* Expertly designed by Snug Nest Designs, this residence combines refined elegance with exceptional functionality, offering a thoughtfully crafted layout suited to contemporary living. Inspection is highly recommended
* For further information or to arrange a private inspection, please contact Adrian Sposato on 0419 464 629 or Zel Primorac on 0416 960 104.
* If you or your family are considering selling a property - or if your purchase depends on the value of your current home - we would be delighted to offer you a complimentary, no-obligation market appraisal, backed by local expertise and proven results
* We look forward to meeting you at our next open for inspection
Sweeney "we know west" --- Caroline Springs leading agency.
(Photo ID is Required at all Inspections)
DISCLAIMER: Every precaution has been taken to establish the accuracy of the above information, but it does not constitute any representation by the vendor or agent

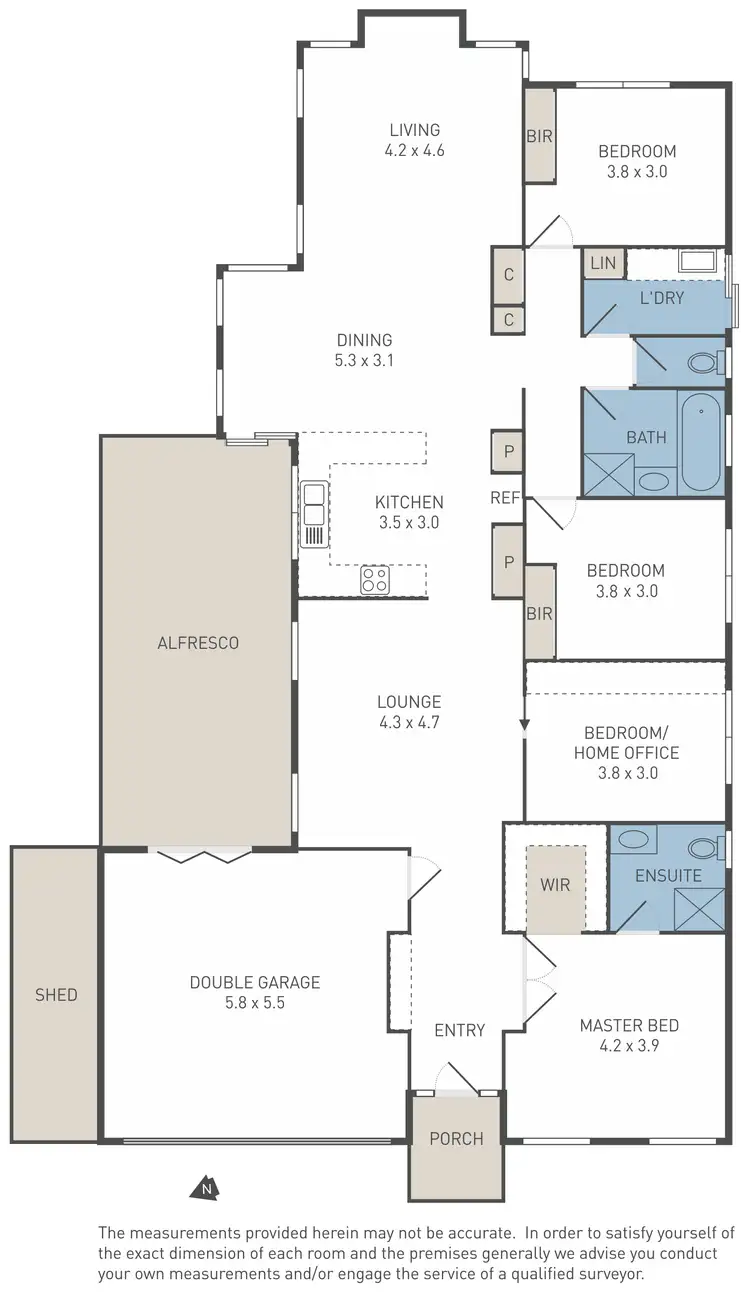
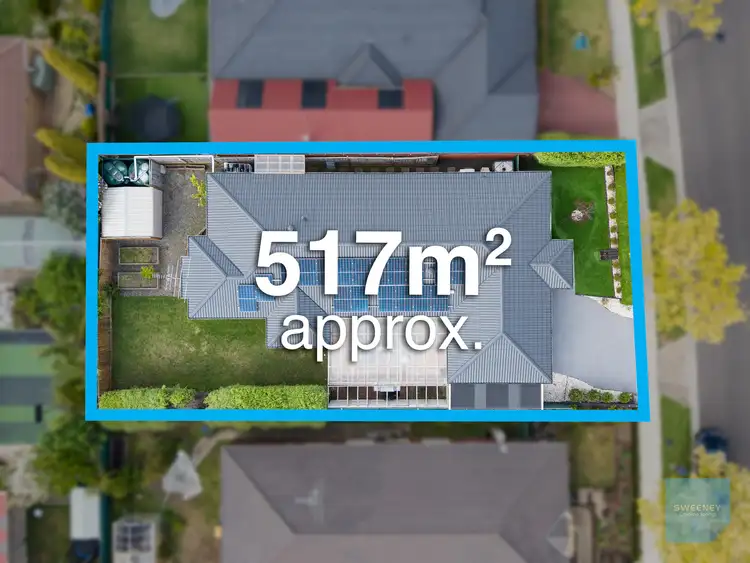
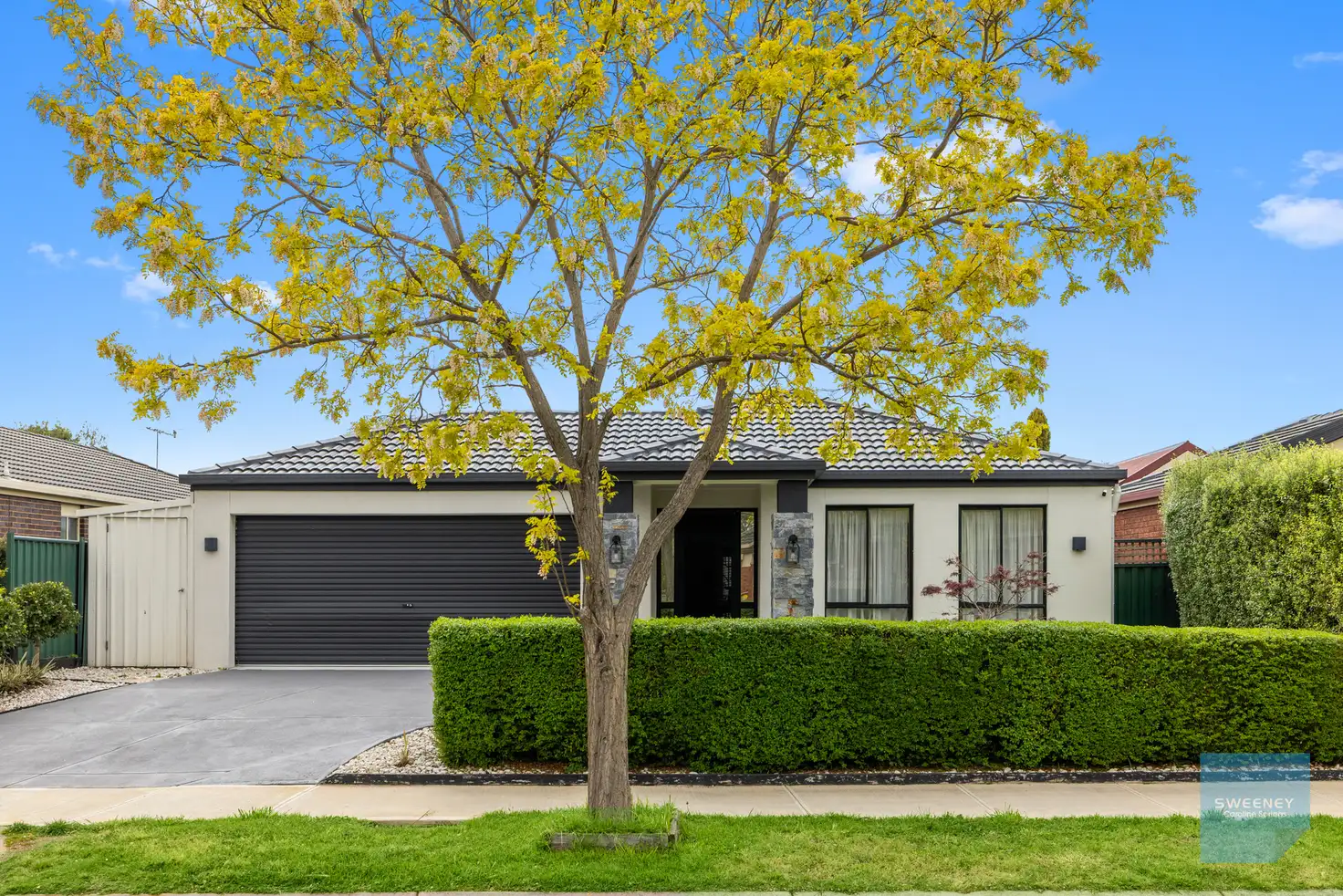


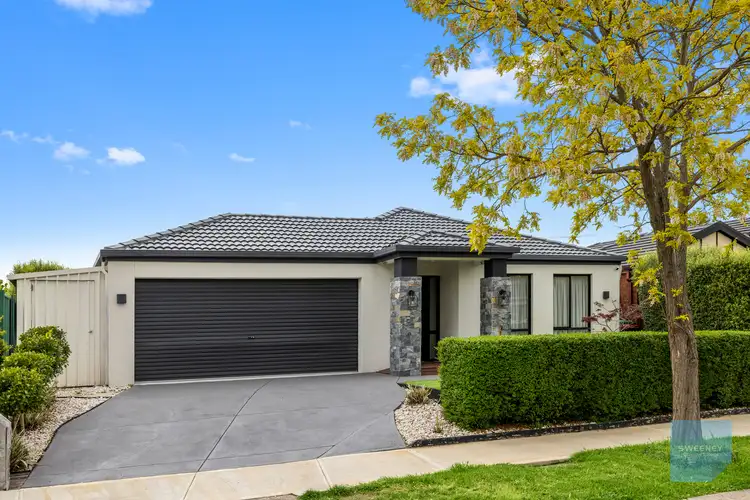
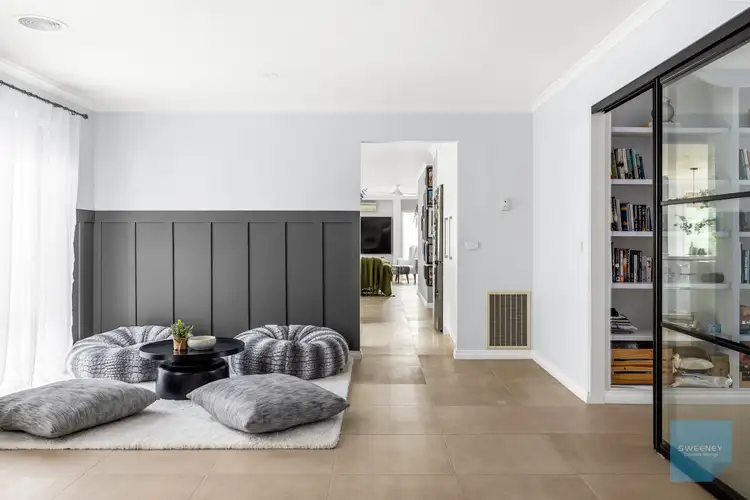
 View more
View more View more
View more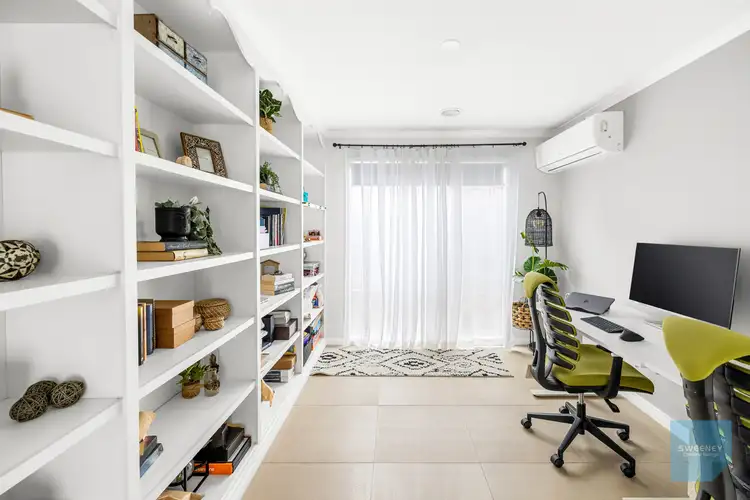 View more
View more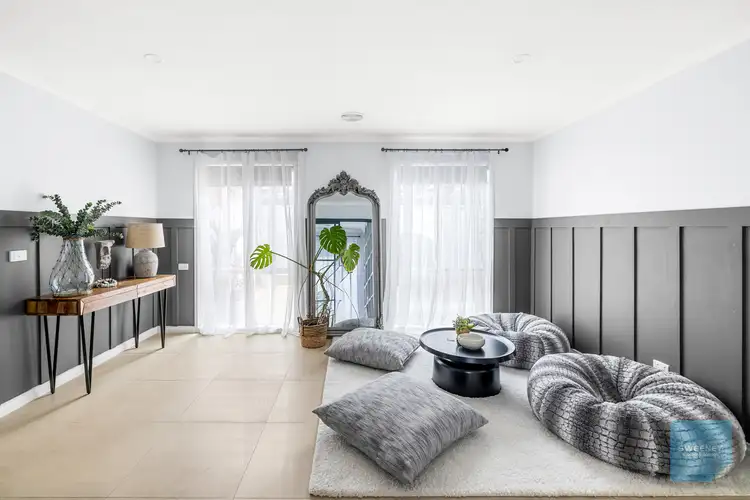 View more
View more
