Designed for exceptional family living and at an address of second-to-none ease, this immaculate residence is a statement in chic style, substance and practicality.
Centrally located, the major bus stop servicing eleven routes, including all local schools, is just a 350m walk (Stanton Drive at Moolanda). The M2 interchange is a short stroll away and, with zoning for sought-after Murray Farm Public School, this peaceful setting also offers extraordinary central convenience.
With commanding street appeal, every inch of this residence has been designed to create the most comfortable yet functional day-to-day experience. Flowing formal and informal zones ensure a space for every intention. Elevated details including high ceilings and oversized windows, stacking doors, glossy tiles, quality carpet, statement lighting and split-system air conditioning combine to deliver a home that is equal parts style and comfort. An adjoining office and upstairs teen retreat provide further ample zones for quality time, relaxed solitude and large-scale entertaining. Offering even more flexibility, the separate pool house with custom cabinetry, full bathroom, sink and undermount fridge delivers self-contained living or an exceptional extension of the entertaining and living spaces, ready to be customised to your family's lifestyle.
Demonstrating the attention to detail with which the home has been updated, the accommodation (main residence) spans four well-sized bedrooms. The oversized master, with walk-in wardrobe and stylish ensuite featuring a stone-topped double vanity, floor-to-ceiling tiles and frameless double shower, brings resort-style luxury to everyday living. The additional family bedrooms are designed for comfort and versatility through all stages, offering a large, shared bathroom, ceiling fans, ducted air conditioning and ample storage.
An entertainer's dream, the kitchen delivers lashings of wow factor. With its enormous centrepiece island, sprawling stone benchtops, soft-close cabinetry, quality appliance suite with feature rangehood and abundant storage, this showstopper will serve both midweek dinners and large-scale entertaining with ease.
Designed to impress, the home's show stopping outdoor areas deliver everything a passionate entertainer could desire, with a seamless indoor–outdoor connection through stacking doors. The striking swimming pool, with glass fencing, waterfall feature, deck platform and travertine-style paving, is sure to be the backdrop for summer memories ahead. The grand alfresco area with stack stone finish, dual ceiling fans and spectacular landscaping offers multiple zones for lounging, dining and a firepit, with the added bonus of an integrated bench with sink. A huge lawn parcel ensures plenty of room for children and pets.
Brimming with sleek finishes and designed with family comfort at its core, this meticulously renovated offering is a rare chance to secure a dream property in a coveted Blue-Ribbon location. A true forever home, it promises to nurture your family for decades to come while delivering endless wow moments at every turn.
Disclaimer: This advertisement is a guide only. Whilst all information has been gathered from sources we deem to be reliable, we do not guarantee the accuracy of this information, nor do we accept responsibility for any action taken by intending purchasers in reliance on this information. No warranty can be given either by the vendors or their agents.
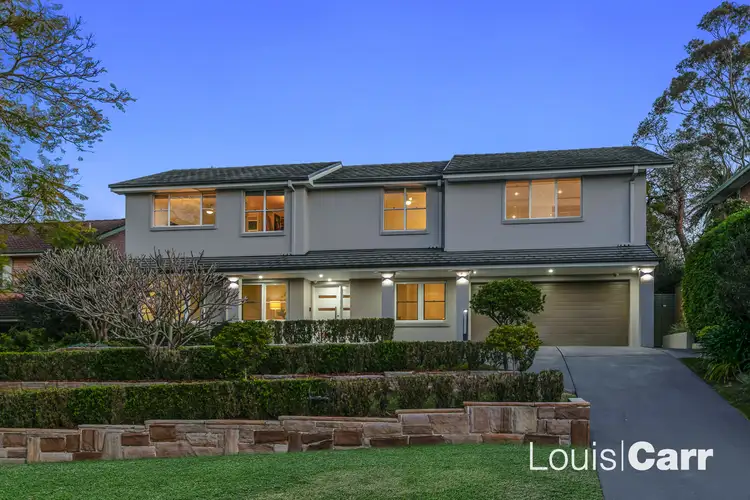
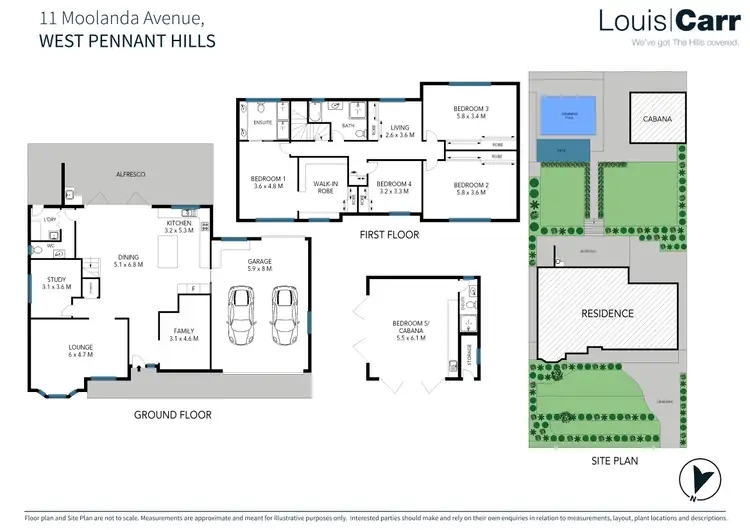
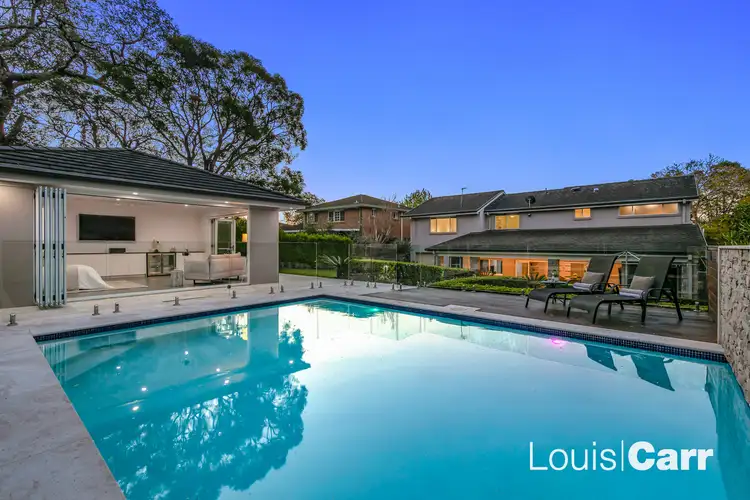
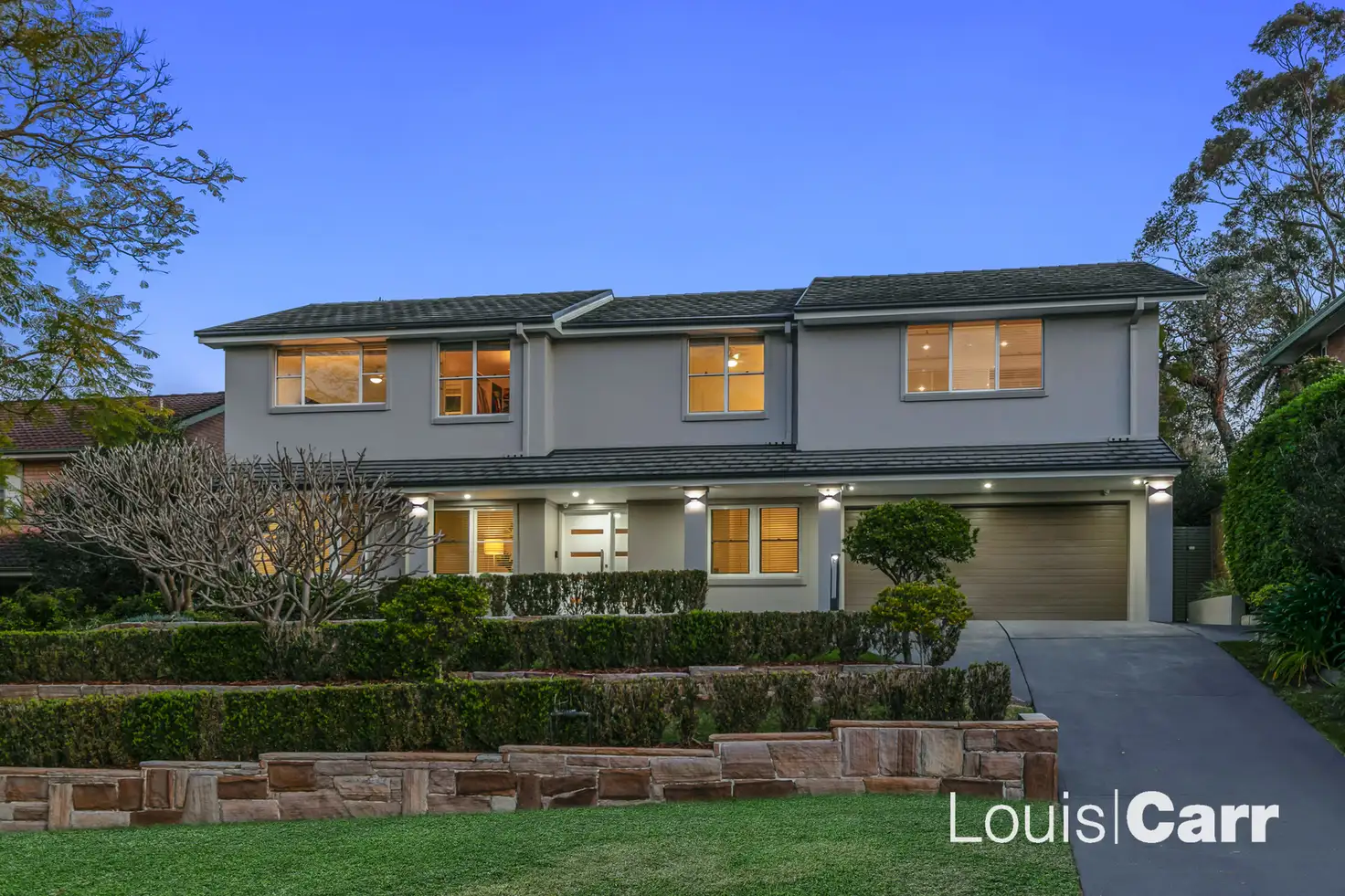


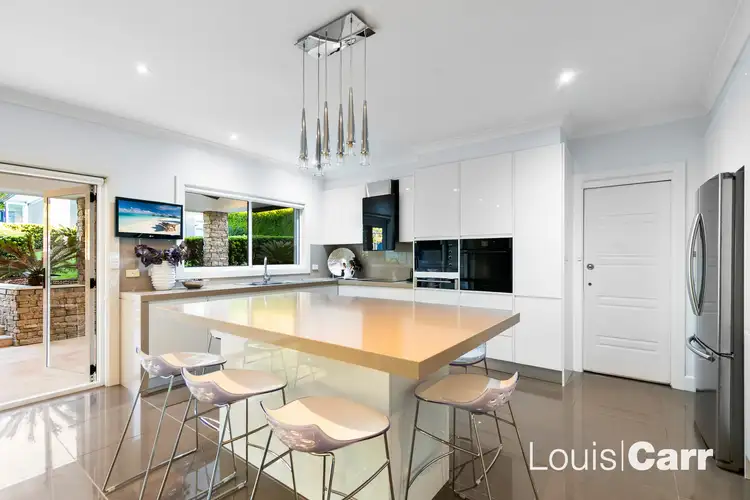
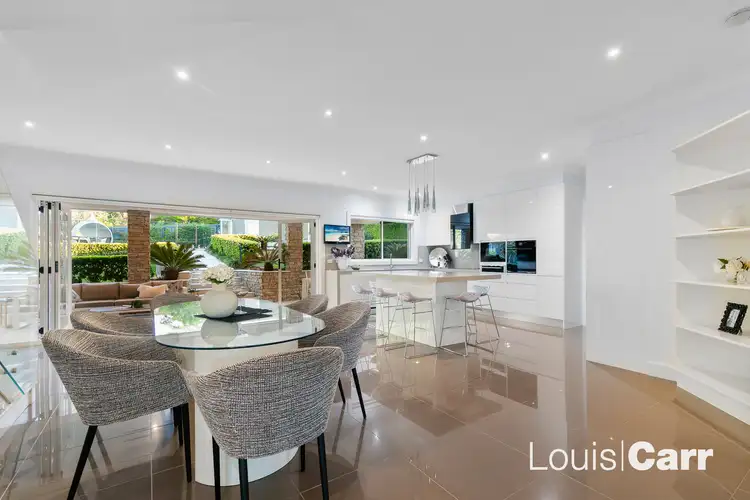
 View more
View more View more
View more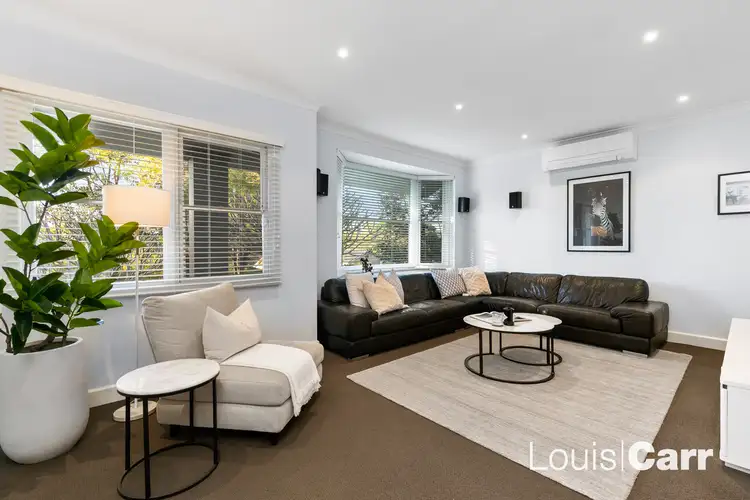 View more
View more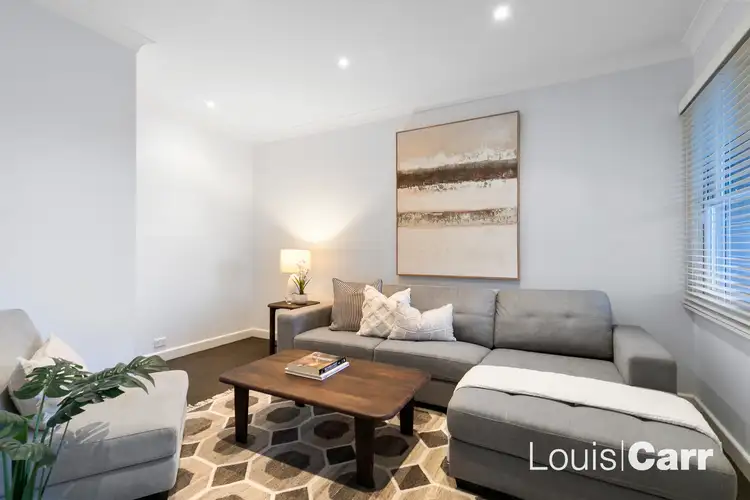 View more
View more
