A home that blends graceful heritage style with the finest modern comforts and beautiful natural materials is a rare find. Add the location - a quiet pocket of Attadale with peaceful river views - and the result is a unique and luxurious retreat for the most discerning of buyers. This is a home that has just about everything: a range of intimate and generous living spaces, a gorgeous alfresco entertaining area with river views, a theatre room, a study, an opulent main suite, separate granny flat, and some of Perth's best schools, Fremantle and the CBD within easy reach.
Impressive yet inviting from the street, it has beautifully designed formal gardens with box hedging and a limestone staircase leading up to a deep Colonial-style front veranda. Inside, the ground floor is spacious and richly detailed, with a reading room and study, formal living room, fully appointed theatre room, and bedroom wing to the rear with three double bedrooms and a bathroom with clawfoot bath and separate shower.
The lower-ground floor offers a self-contained apartment with a vast games room/living area and kitchen, another bedroom, bathroom, and spacious laundry with chute and integrated sewing area, plus a gym and massive undercover garage. There's even wine storage with a wine tasting nook at the base of the home's grand staircase.
First-floor living areas are positioned to take advantage of river views, with the spacious open-plan living room leading out to a generous alfresco balcony with timber floorboards and lacy wrought iron surrounds. Here, seating and dining areas, heaters, a pizza oven and barbecue all offer the perfect place to entertain, with sparkling blue water and a gentle breeze creating the perfect ambience.
The kitchen is a chef's dream, with a vast black granite island, a scullery area, huge Falcon stove, steamer, microwave, two Miele dishwashers, a zip tap and built-in Miele coffee machine.
The main suite is stunning, with beautiful French-inspired decor, a walk-through robe and an ensuite with a raised marble-lined spa, heated towel rails and double vanity, and doors out to the veranda.
To the rear of the property is a pool area with heated spa and pool, pool room, shower, and a second double garage offering yet more space.
And then there's the location: an exclusive, family-friendly neighbourhood, and an easy stroll to the Swan River, Point Walter, a range of renowned schools, cafes and shops, all while being a 15-minute drive from the CBD.
FEATURES:
- Supremely elegant over 3 stories
- Sweeping river views
- Limestone & brick three-level home with Colourbond roof and wrought iron balcony and veranda surrounds
- Extensive living areas including first-floor living area/kitchen with cathedral ceiling and linked alfresco area overlooking river, theatre room with surround sound and velvet curtains, formal dining room, formal living room, wine tasting area and study
- 11 televisions included with property
- Self-contained apartment with bedroom, bathroom, games room/living area and kitchen
- Study with records room and reading room
- Zoned bedrooms, including main suite with access to veranda, columned marble spa in ensuite, and walk-through robe with laundry chute
- Sculptural reticulated formal gardens with pool and spa
- Eight-car garage, plus two-car garage with rear laneway access
- Security system, with intercom at gate, keyless entry and secure perimeter fence and gates
- Ducted vacuuming
- Laundry chute
- Lift
- Karri timber floors
- Ducted zoned reverse-cycled air-conditioning
- Gas fireplaces
AUCTION ONSITE: SATURDAY 20TH FEBRUARY AT 11:00AM
DEPOSIT: $200,000 DUE ON THE FALL OF THE HAMMER
SETTLEMENT: 60 OR 90 DAYS AT THE BUYERS NOMINATION
“We may be filming the Auction for this property to use on our website and other marketing materials. Please advise the film crew if you don't wish to appear”.
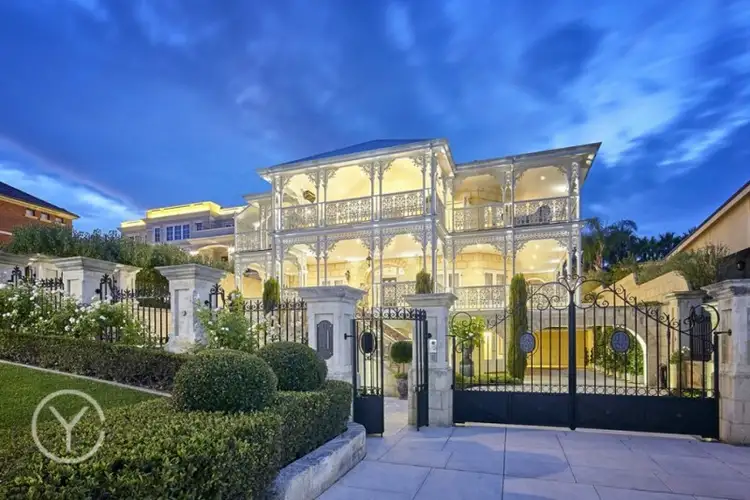
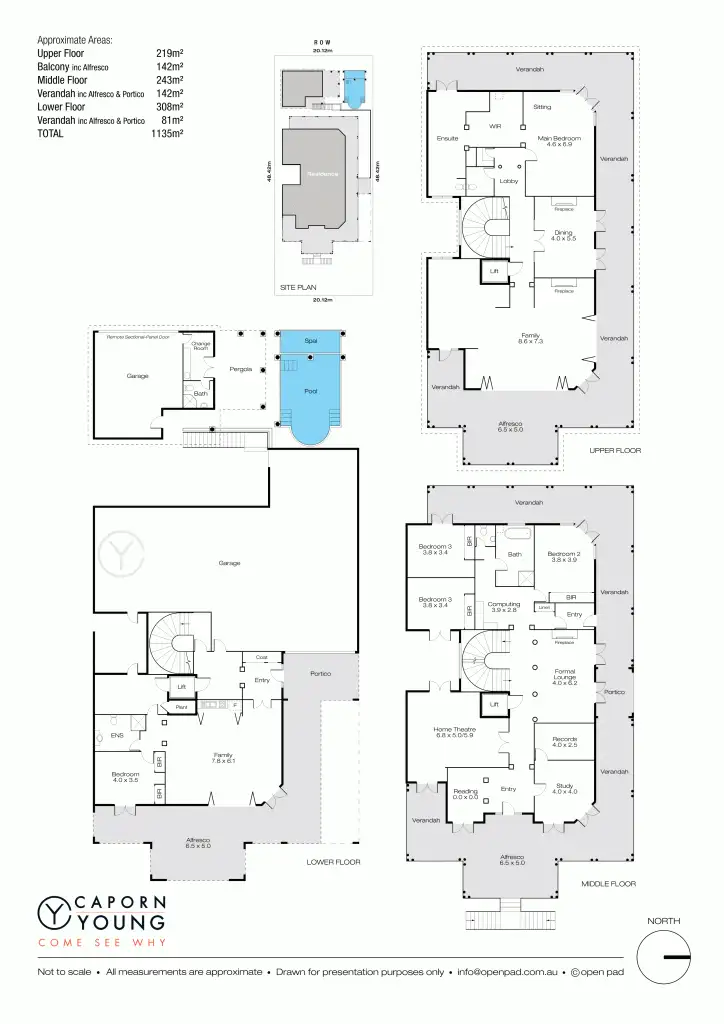
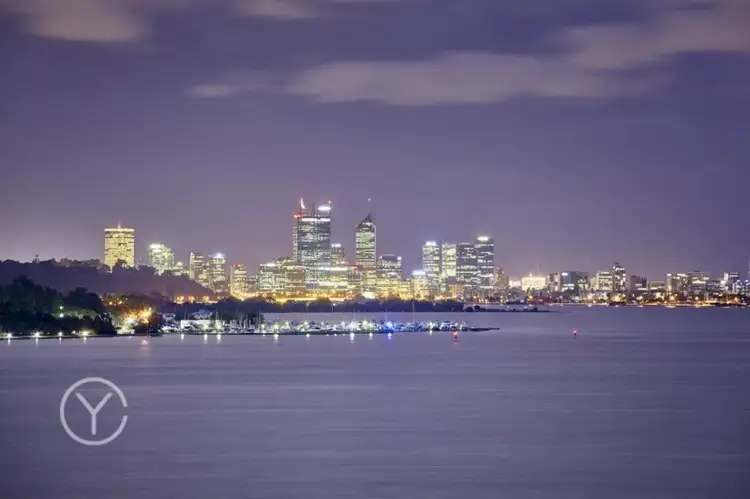
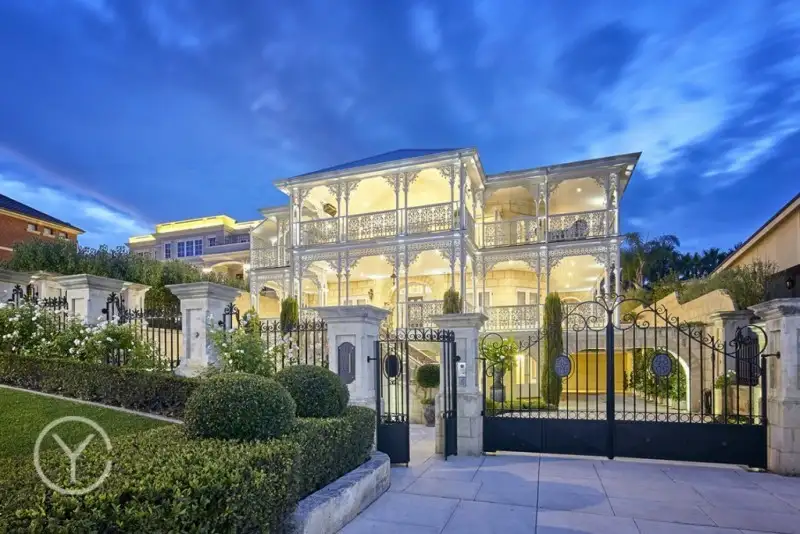


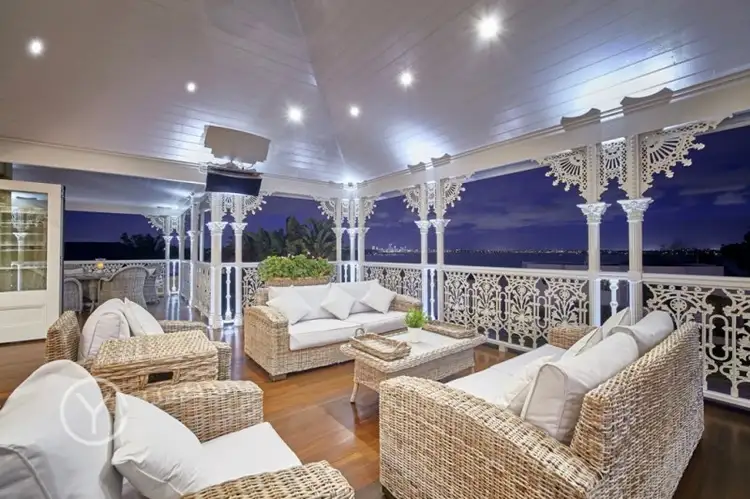
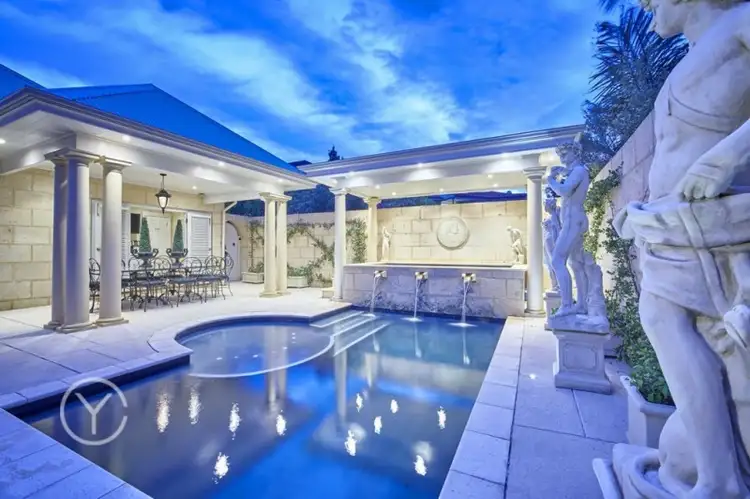
 View more
View more View more
View more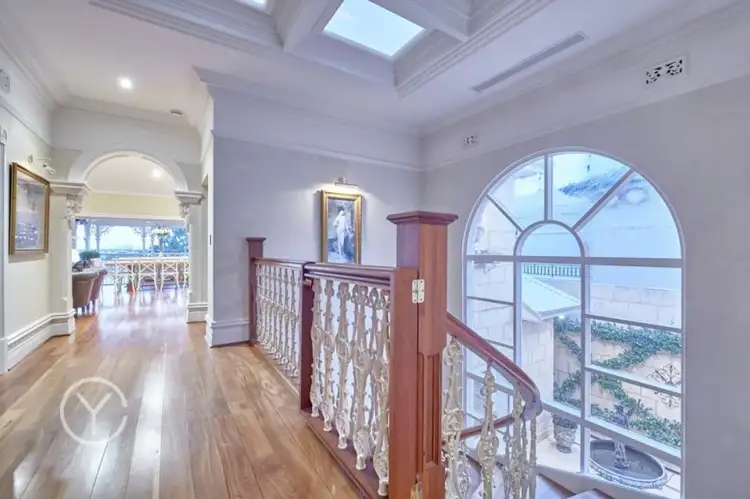 View more
View more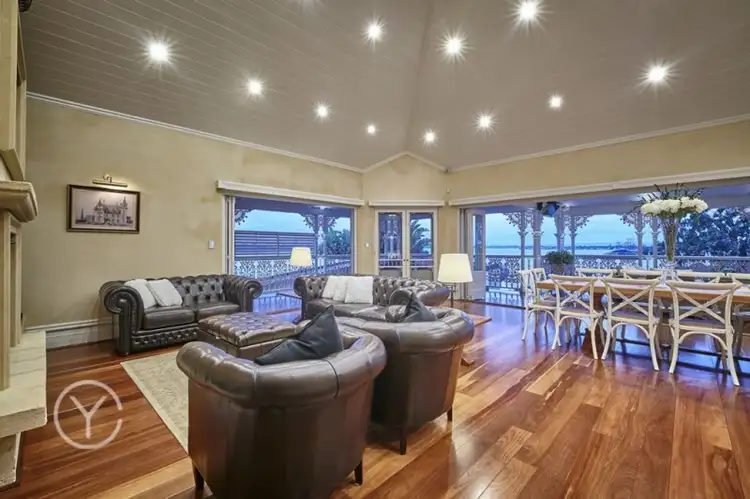 View more
View more
