Built by the award winning team at Construction by Design and Sold by Jay Bacani from Manor. A statement of elegance and sophistication, this luxurious residence, showcases bespoke craftsmanship and premium finishes throughout. Designed with an uncompromising eye for detail, the home features custom Navurban veneer joinery, striking marble flooring, and the bold beauty of Omega black stone accents.
Modern fixtures enhance the seamless contemporary aesthetic, while the expansive interiors deliver a lifestyle of comfort and prestige. This is a home where refined design meets everyday functionality, offering an unrivalled opportunity to experience luxury living.
Centrally located in the newly built pocket bordering Bella Vista Waters and Norwest, this grand masterpiece positions you within close proximity to various family-friendly parks, shops, cafes, quality local schools like Bella Vista primary and Crestwood high school , City buses, Norwest Business Park, Metro stations and easy access to main arterial roads.
Additional features include:
* Stunning street appeal with waterfall feature
* Covered front porch leading into foyer entrance
* Formal front lounge room with electric blinds
* Open plan and sun-drenched family living and dining area with built-in fireplace, electric blinds and Centor screen to stacker doors
* Family rumpus room with built-in storage
* State of the art kitchen with natural Omega black stone finishes including a striking island benchtop, large butler's pantry, Siemens appliances including induction and gas cooktop, custom built rangehood in bespoke colour, integrated fridges and freezers, Astra Walker tapware and ample storage options
* High ceilings throughout
* Spacious internal laundry room with built-in bench storage
* Additional laundry room with extra toilet and external access for convenience
* Grand master bedroom with custom built joinery in the walk-in robe and a stunning full-seized bathroom with dual vanity, free-standing bathtub, walk-in shower and toilet
* Three additional bedrooms of accommodation with walk-in robes to all and an ensuite to the secondary master
* Modern family bathroom to service bedrooms 3 & 4
* Ducted air-conditioning and hydronic heating across the entire home, including bedrooms and bathrooms
* Covered alfresco entertaining area with built-in outdoor BBQ kitchen, outdoor blinds, custom-designed concrete alfresco table (with built-in ethanol fire) and freestanding powder room vanity
* Surround sound throughout the home
* Solar-heated, concrete in-ground swimming pool with integrated water features – serves as a tranquil backdrop from the living area and master bedroom
* Fully tiled triple garage with bifold doors and secondary kitchen with appliances, designed to function as an additional entertainment space for large family gatherings, seamlessly connecting to the backyard and alfresco area
* Various large attic storage areas
* Full camera and security camera system
Disclaimer: The above information has been gathered from sources that we believe are reliable. However, we cannot guarantee the accuracy of this information and nor do we accept responsibility for its accuracy. Any interested parties should rely on their own enquiries and judgment to determine the accuracy of this information for their own purposes. Images are for illustrative and design purposes only and do not represent the final product or finishes.
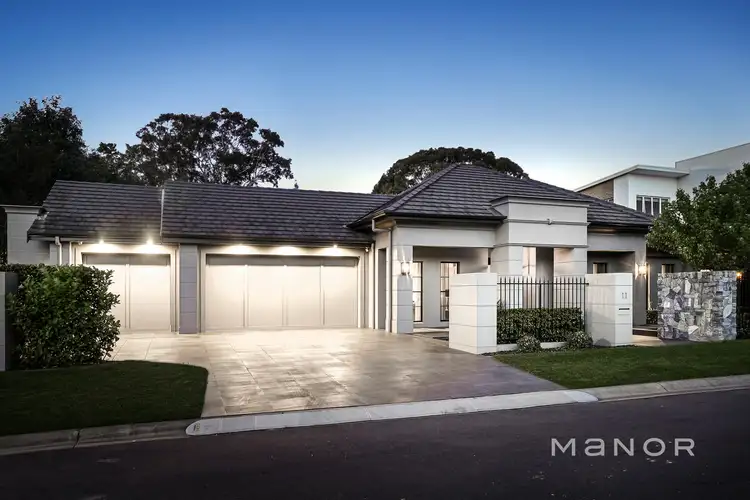
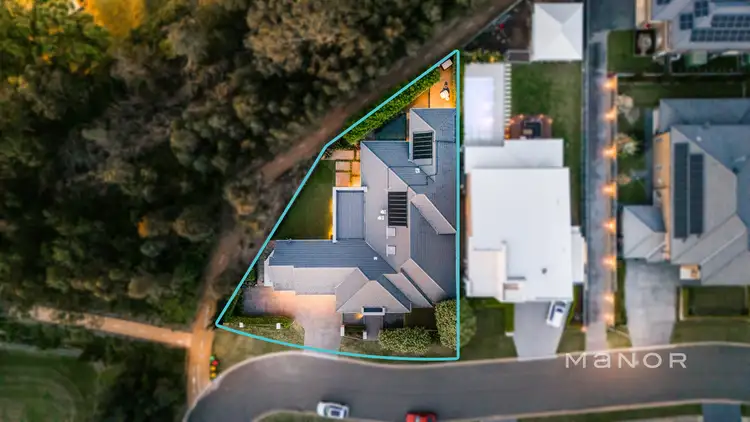
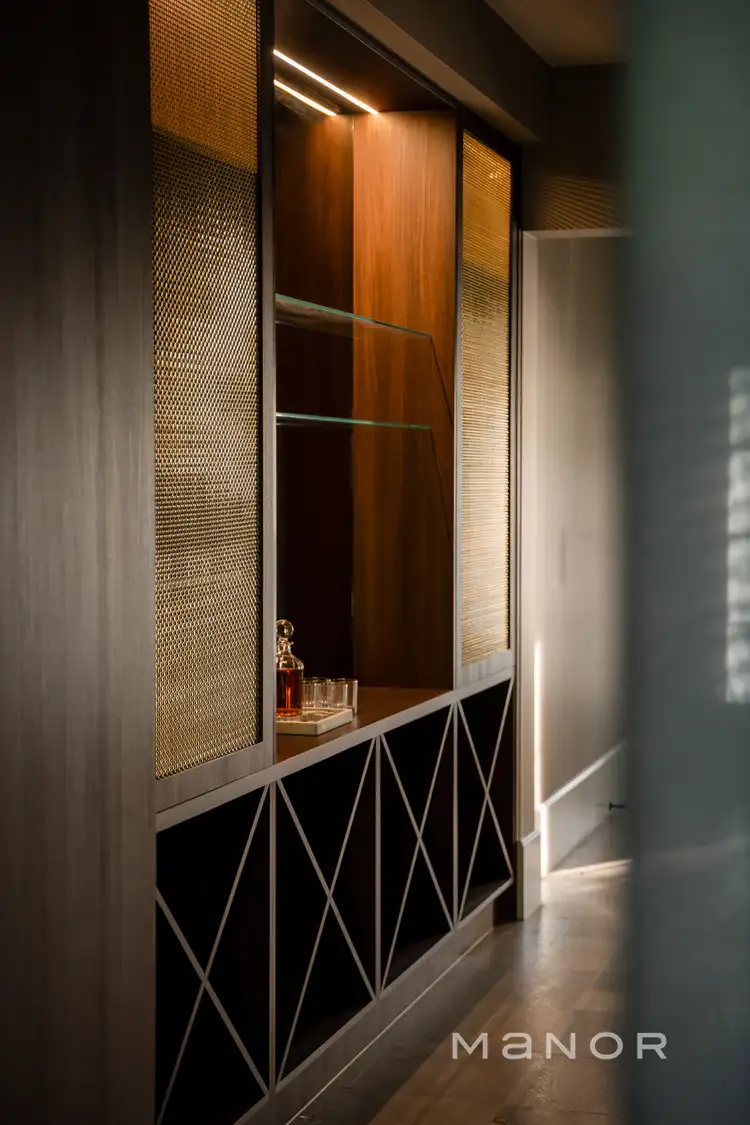
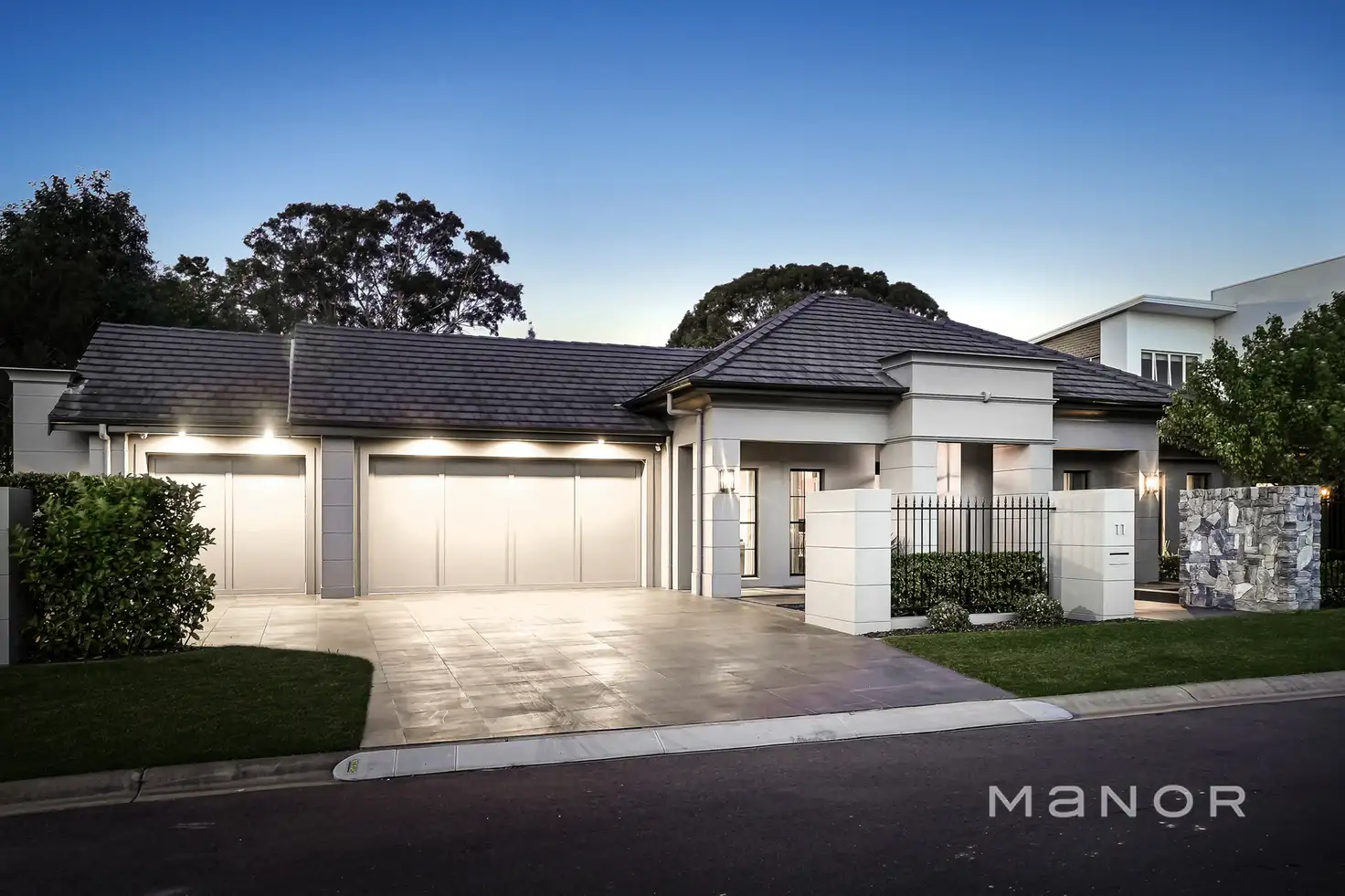


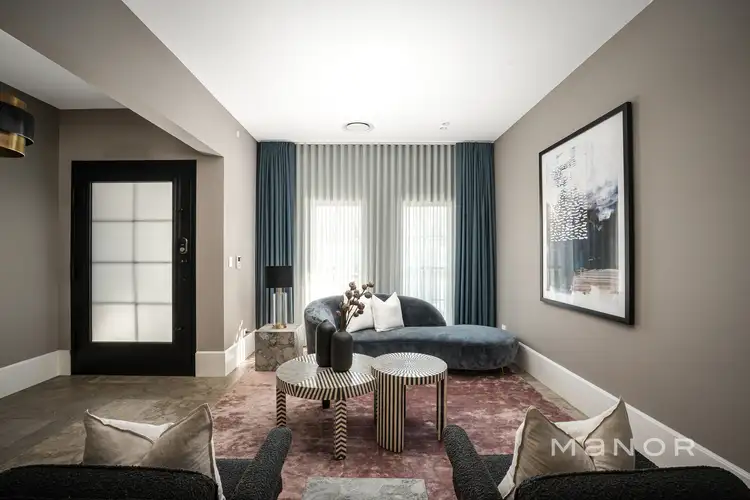
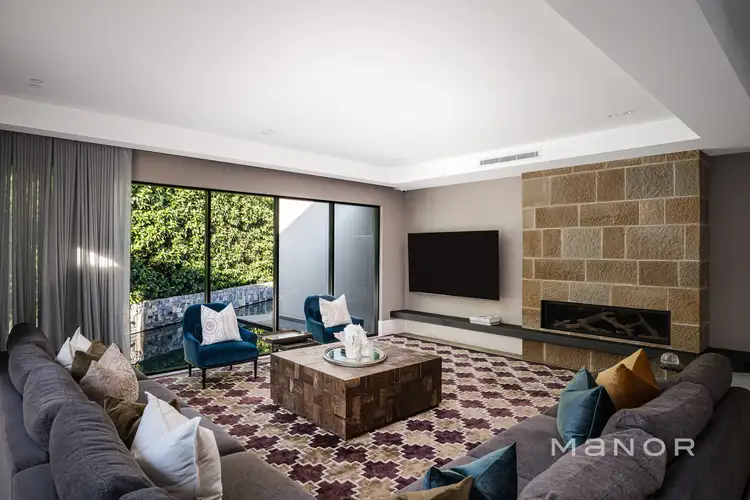
 View more
View more View more
View more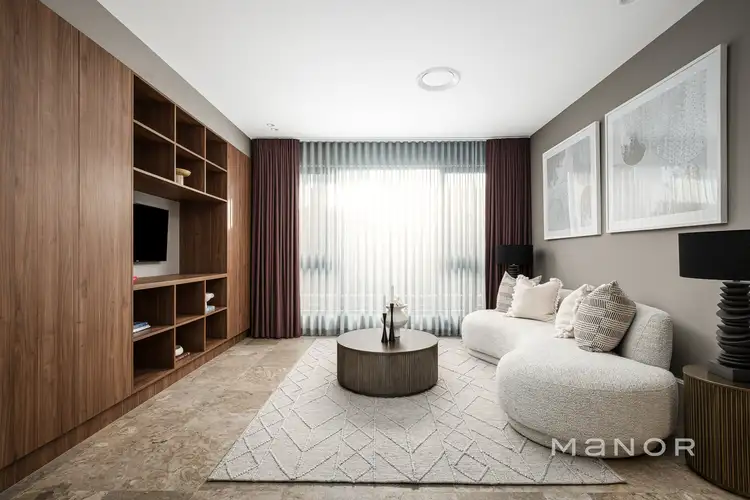 View more
View more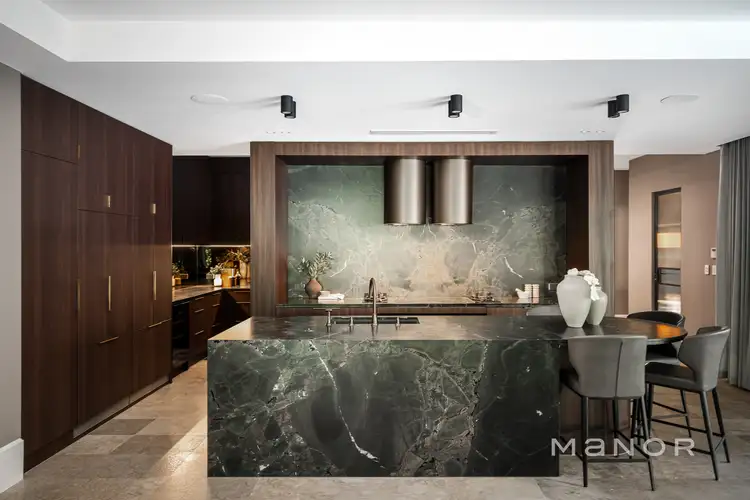 View more
View more
