Step into this beautifully updated home, where modern comfort meets effortless style, perfect for family living and entertaining. This spacious, light-filled home offers comfort and style, with quality timber laminate floors throughout the open-plan formal lounge and dining area-perfect for year-round entertaining. The updated modern kitchen features gas cooking, stone benchtops, a breakfast bar, and soft-close cabinetry, making it ideal for everyday family living. Upstairs, new carpets lead to four bright bedrooms, all with split system air conditioning. The master bedroom boasts double mirrored robes and a private ensuite, while the additional three bedrooms come with built-in robes. Two well-appointed bathrooms upstairs, along with a convenient downstairs powder room, provide ample convenience. Outside, the low-maintenance backyard features a private paved sitting area, perfect for relaxation, and a small grassed area for children or pets to enjoy.
Located in a highly desired pocket of Cherrybrook known for its close proximity to all amenities the suburb has to offer, this home offers convenience at every turn. Cherrybrook Village is just a 16-minute walk away, providing easy access to all your shopping essentials. Public transportation is right at your doorstep, with a bus stop steps away and Cherrybrook Metro station just a 4-minute drive. Castle Towers Shopping Centre and Metro Station are a quick 7-minute drive, offering a wide range of shopping and entertainment options. The property falls within the sought-after catchment zones for Cherrybrook Public School and Cherrybrook Technology High School, both within close proximity. For additional educational choices, Tangara School for Girls and Oakhill College are also nearby.
Internal Features
- The formal lounge flows seamlessly into the dining area, creating a bright, open space perfect for entertaining. Large windows and timber laminate floors enhance the airy atmosphere, with split system air conditioning ensuring comfort year-round.
- Recently updated, the modern kitchen features gas cooking, quality appliances, stone benchtops, and a breakfast bar for casual dining. Ample storage is provided by soft-close drawers and cabinets with a sleek polyurethane and timber finish.
- Upstairs, four bright bedrooms offer comfort and space, each equipped with split system air conditioning. The master bedroom boasts his-and-hers mirrored robes and a private ensuite, while three additional bedrooms come with built-in wardrobes.
- The two upstairs bathrooms, including the master ensuite, feature modern showers, vanities with storage, and high set wall tiling. The main bathroom also offers a bath and separate toilet, with an additional powder room conveniently located downstairs.
- Additional features include split system air conditioning., internal gas outlets and timber flooring
External Features
- High side setting on a spacious corner block.
- The low-maintenance backyard is both private and functional, with a paved sitting area surrounded by retaining walls and high fences. A small grassed area is perfect for children and pets to enjoy.
- A double garage with one automatic door and additional driveway parking. Door access onto front porch
Location Benefits
- Darlington Drive Playground | 500m (6 min walk)
- Greenway Park and Sporting Fields | 1.3km (18 min walk)
- Cherrybrook Village | 1.2km (16 min walk)
- Cherrybrook Metro | 2.1km (4 min drive)
- Castle Towers | 4km (7 min drive)
- Sydney CBD | 29.6km (29 min drive)
- Bus Stop (County Dr opp Darlington) | 350m (6 min walk)
School Catchments
- Cherrybrook Public School | 1.1km (16 min walk)
- Cherrybrook Technology High School | 900m (14 min walk)
Nearby Schools
- Tangara School for Girls | 1.6km (4 min drive)
- Oakhill College (Foley Drive Entrance) | 1.9km (6 min drive)
- The Hills Grammar School | 7.1km (13 min drive)
Municipality: Hornsby Council
DISCLAIMER: In compiling the information contained on, and accessed through this website, Murdoch Lee Estate Agents has used reasonable endeavours to ensure that the Information is correct and current at the time of publication but takes no responsibility for any error, omission or defect therein. Prospective purchasers should make their own inquiries to verify the information contained herein.
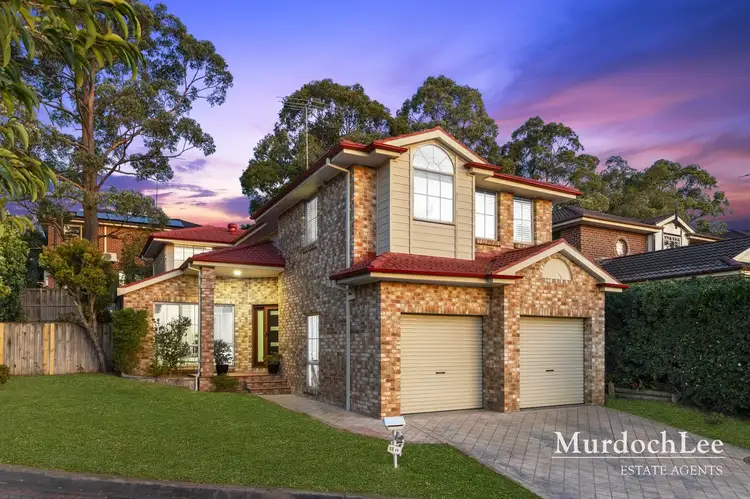
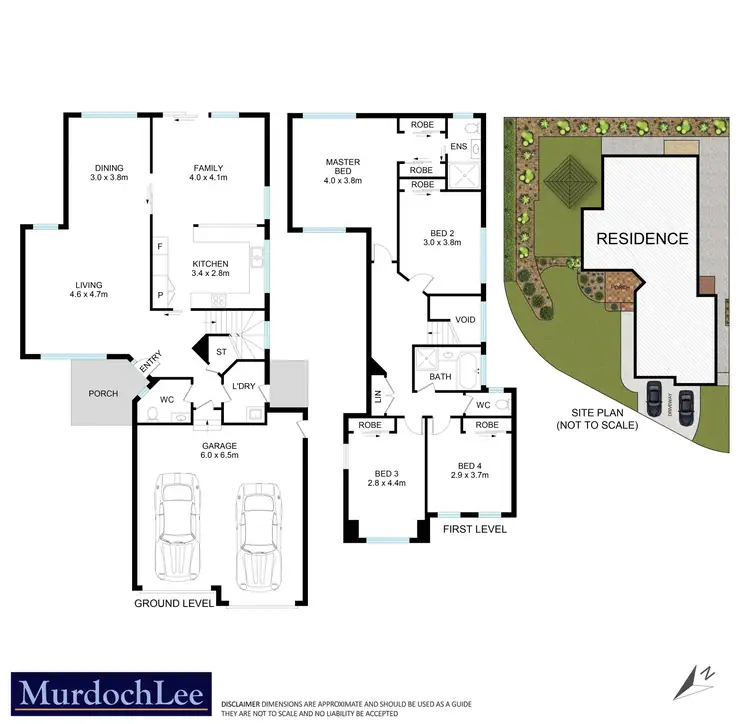
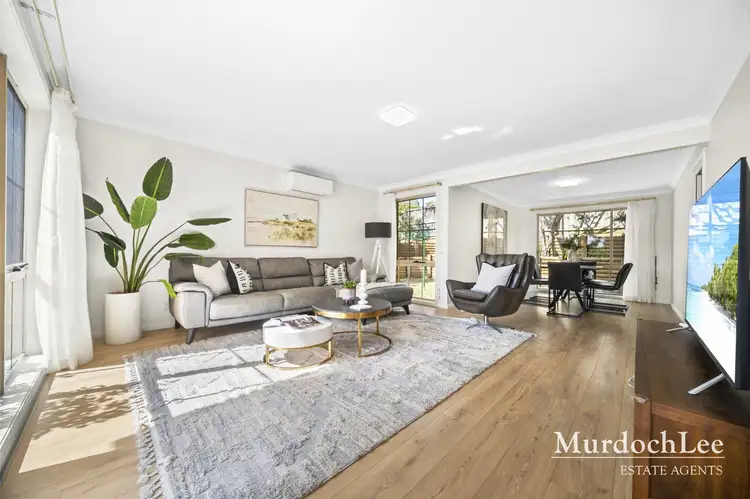
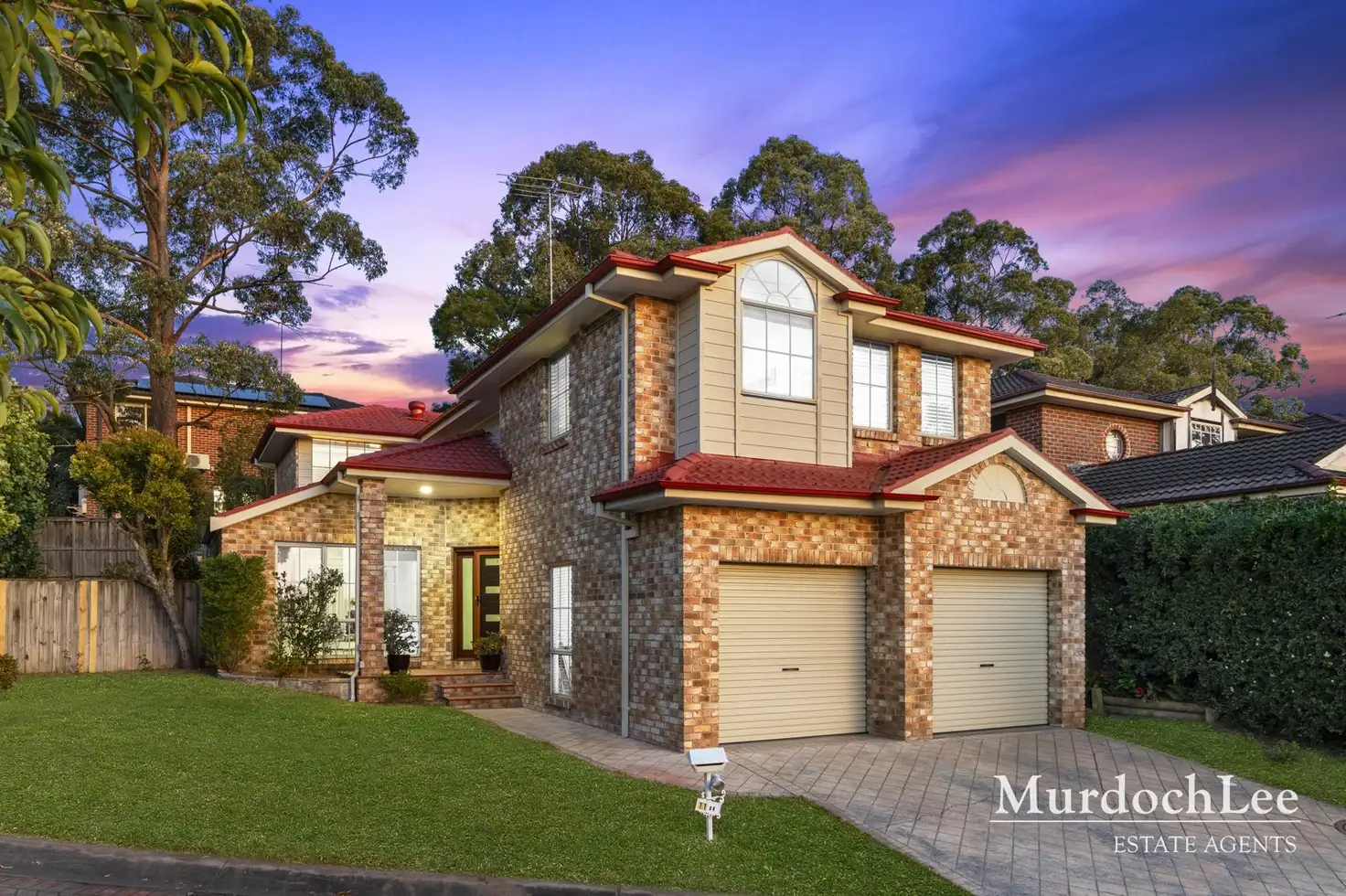


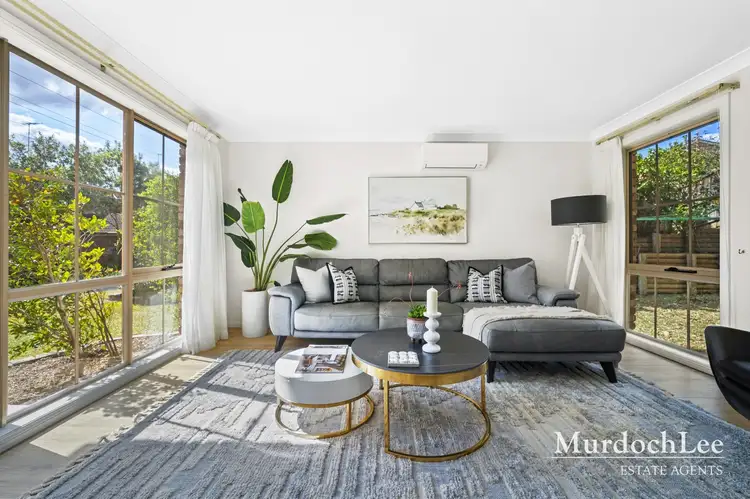
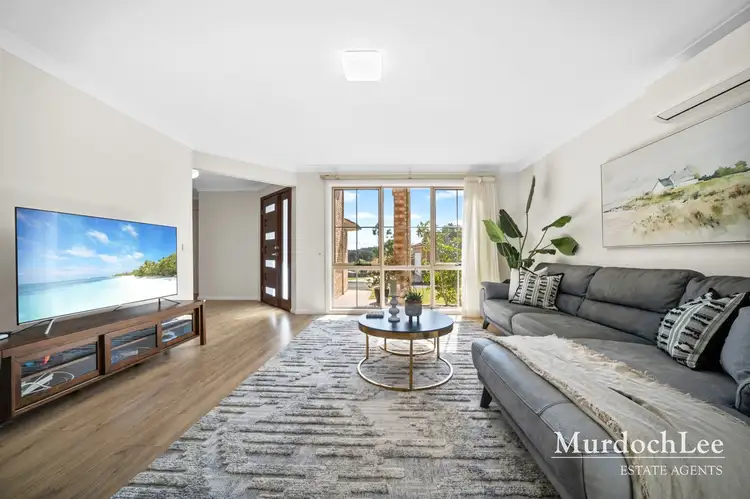
 View more
View more View more
View more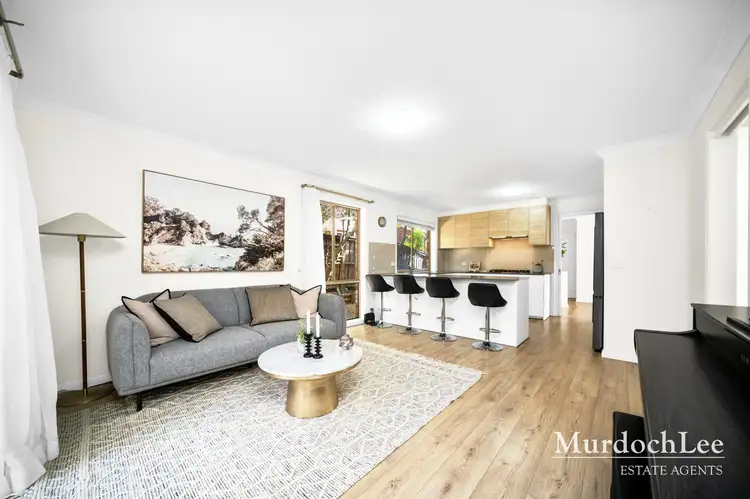 View more
View more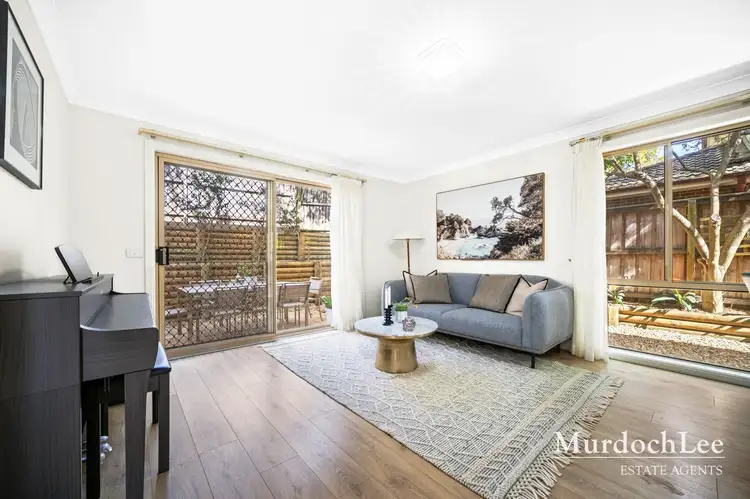 View more
View more
