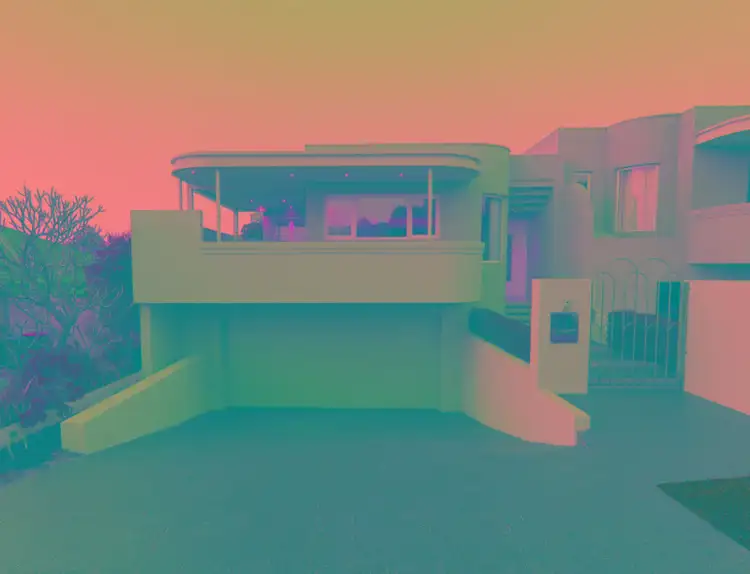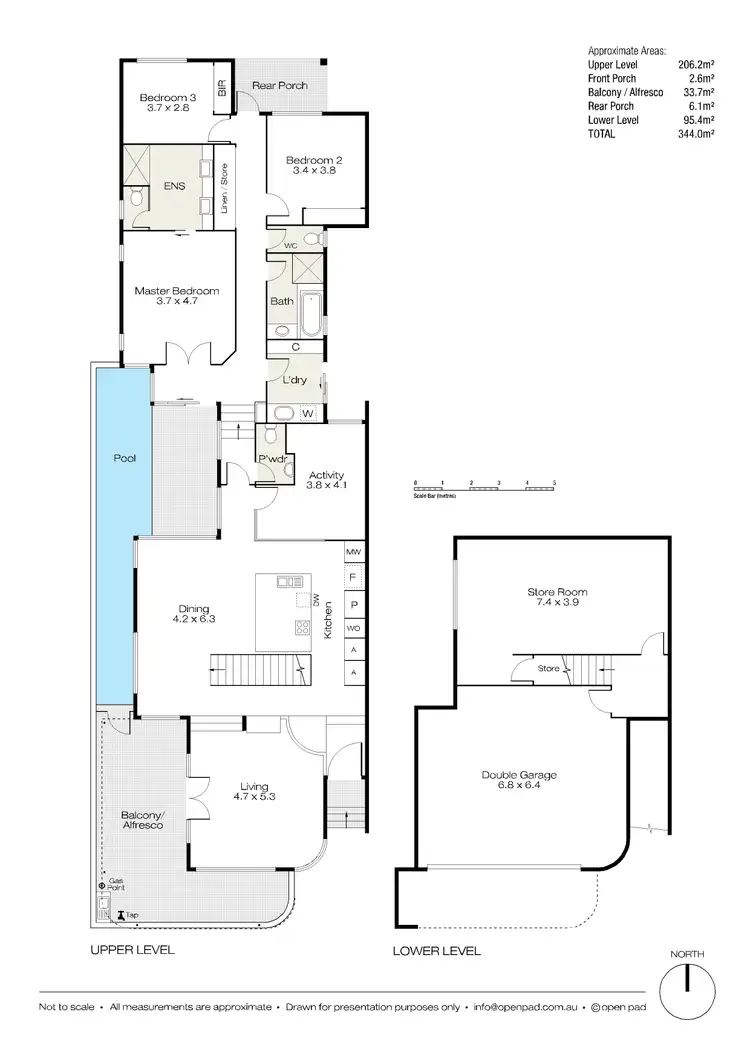Price Undisclosed
3 Bed • 2 Bath • 2 Car • 405m²



+8
Sold





+6
Sold
11 Riley Street, Tuart Hill WA 6060
Copy address
Price Undisclosed
- 3Bed
- 2Bath
- 2 Car
- 405m²
House Sold on Thu 13 Apr, 2017
What's around Riley Street
House description
“STUNNING ART DECO HOME”
Land details
Area: 405m²
Interactive media & resources
What's around Riley Street
 View more
View more View more
View more View more
View more View more
View moreContact the real estate agent
Nearby schools in and around Tuart Hill, WA
Top reviews by locals of Tuart Hill, WA 6060
Discover what it's like to live in Tuart Hill before you inspect or move.
Discussions in Tuart Hill, WA
Wondering what the latest hot topics are in Tuart Hill, Western Australia?
Similar Houses for sale in Tuart Hill, WA 6060
Properties for sale in nearby suburbs
Report Listing

