$770,000
4 Bed • 2 Bath • 1 Car • 701m²
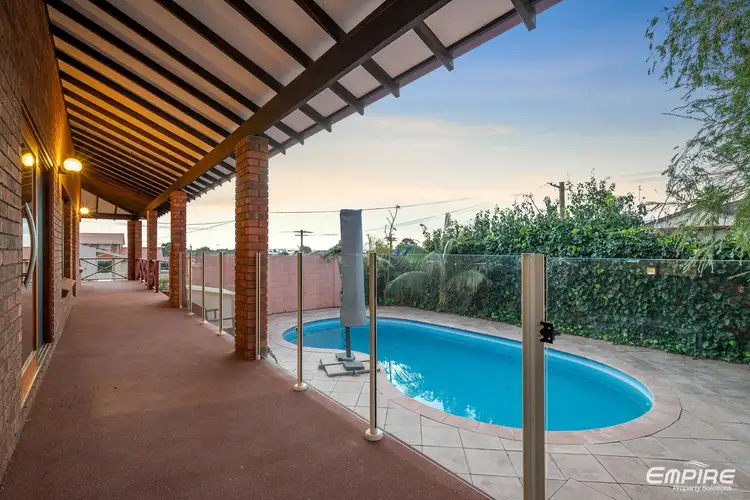
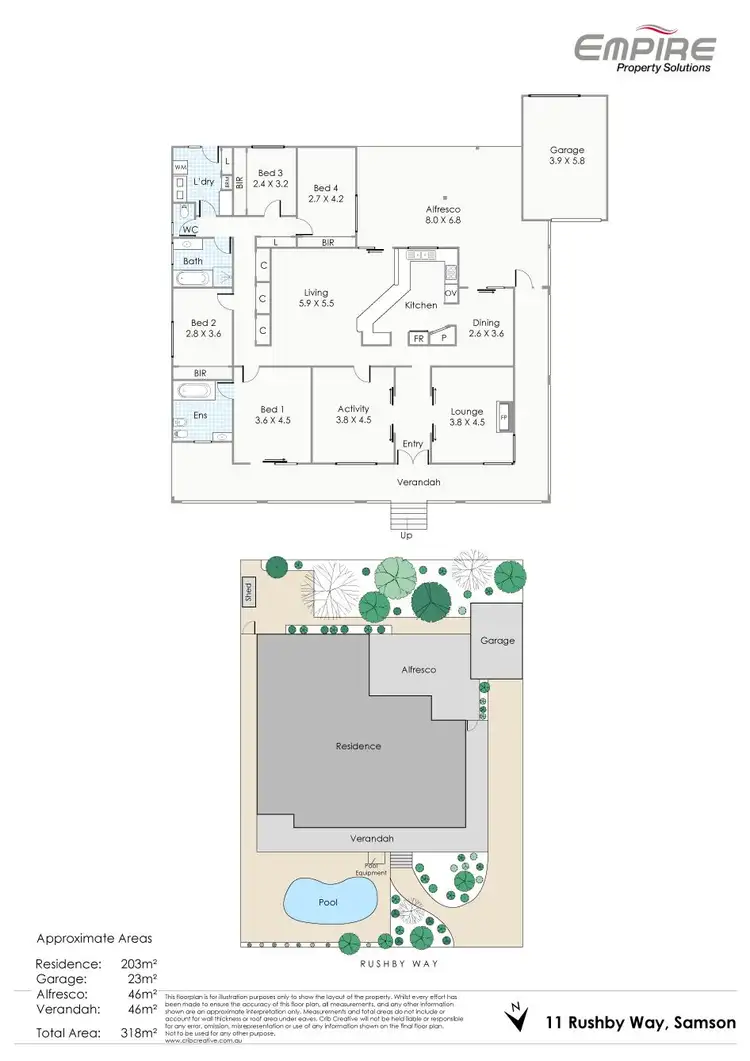
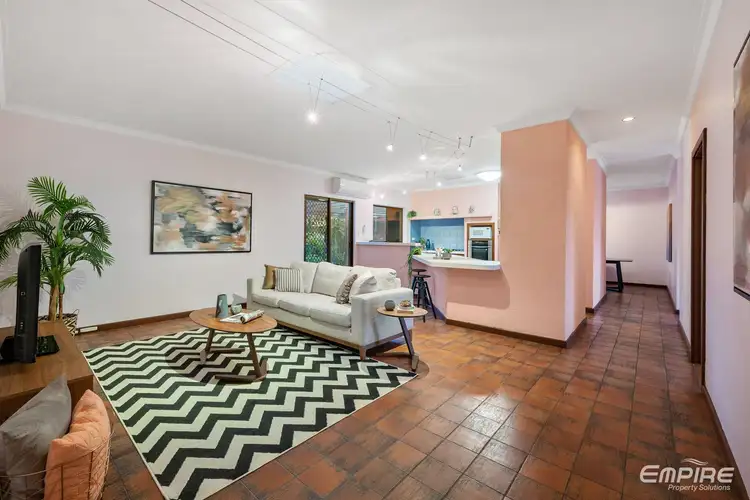
+29
Sold
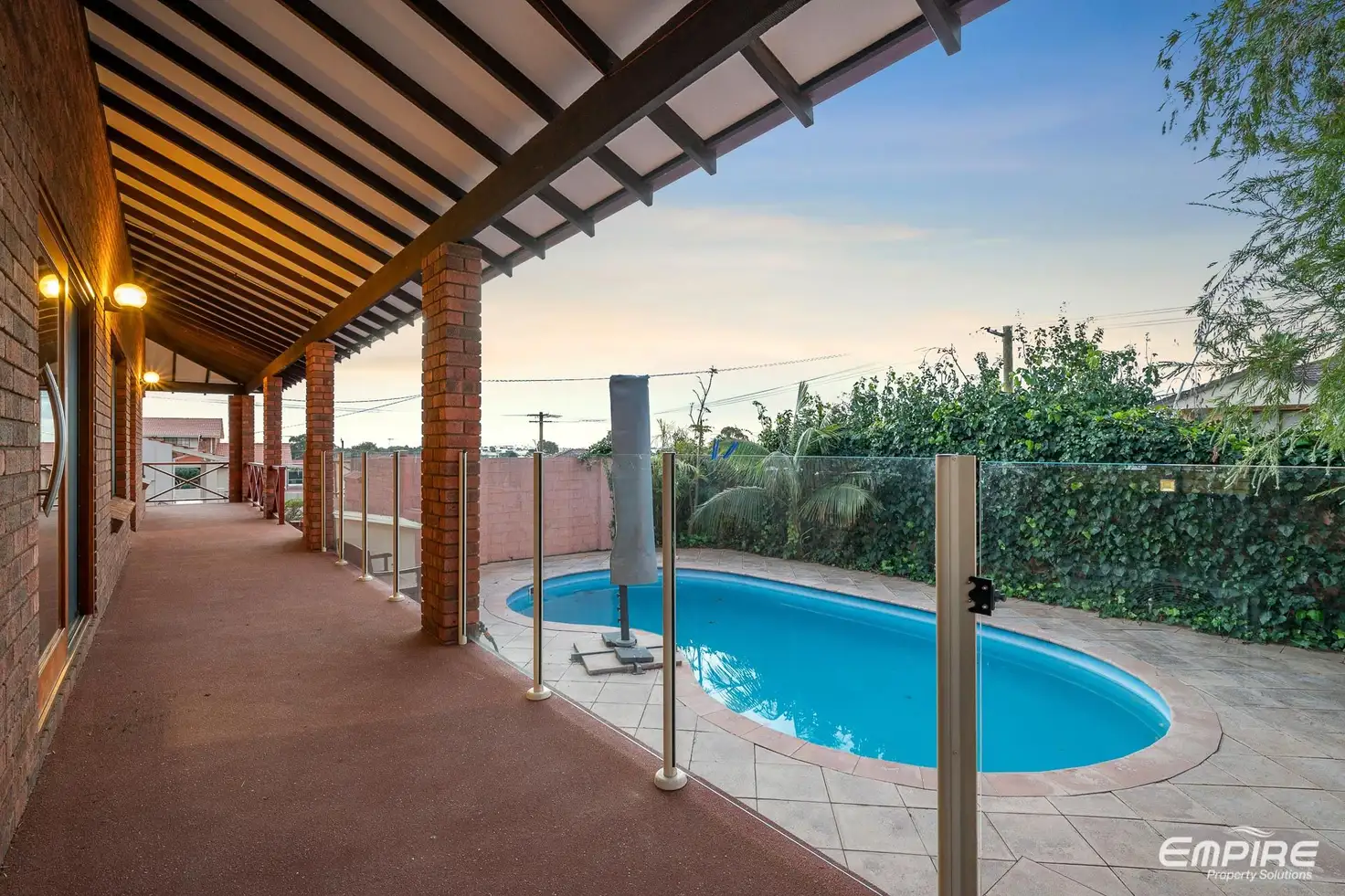


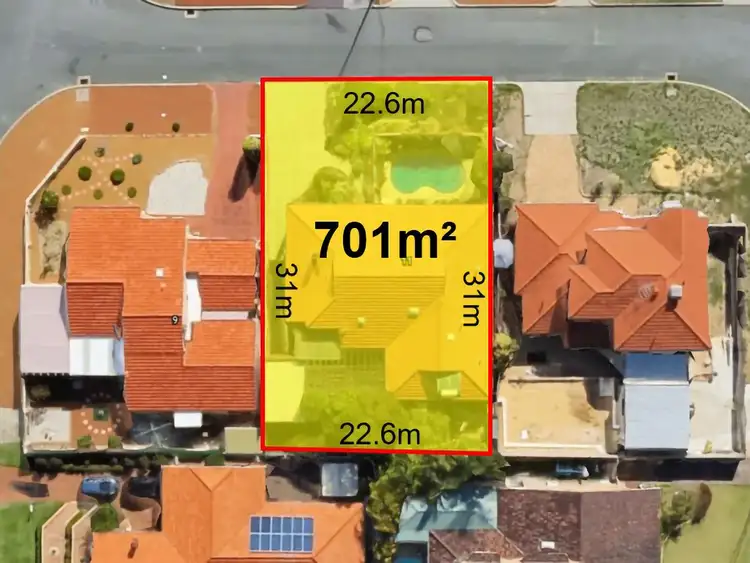
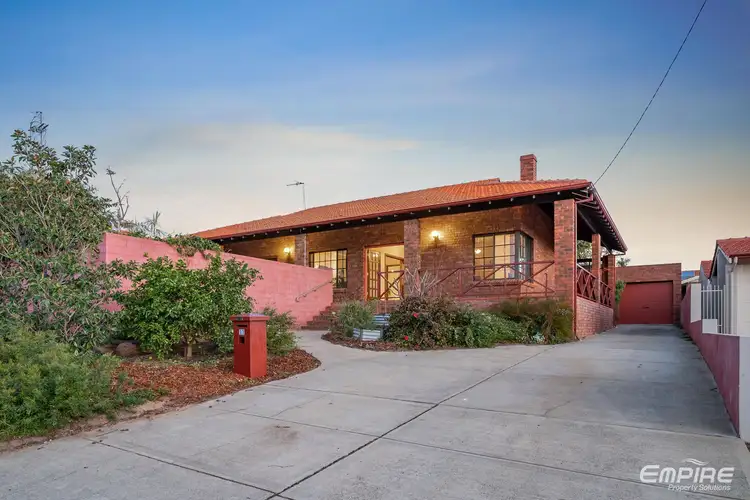
+27
Sold
11 Rushby Way, Samson WA 6163
Copy address
$770,000
- 4Bed
- 2Bath
- 1 Car
- 701m²
House Sold on Sun 14 Nov, 2021
What's around Rushby Way
House description
“Spoilt for Space in Samson”
Property features
Land details
Area: 701m²
Interactive media & resources
What's around Rushby Way
 View more
View more View more
View more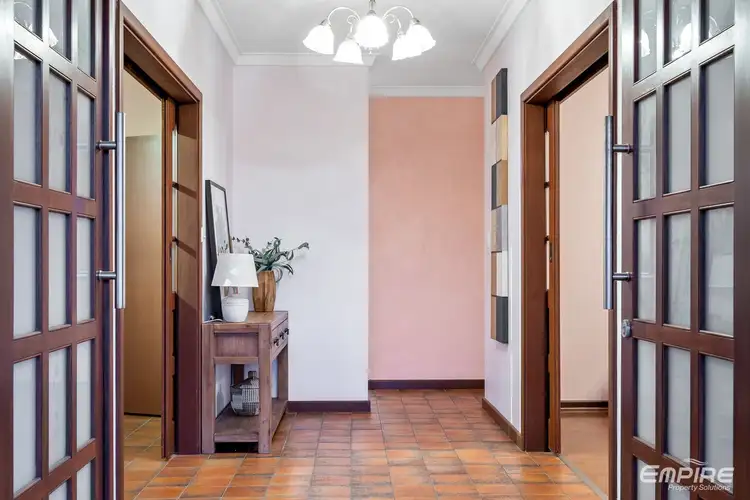 View more
View more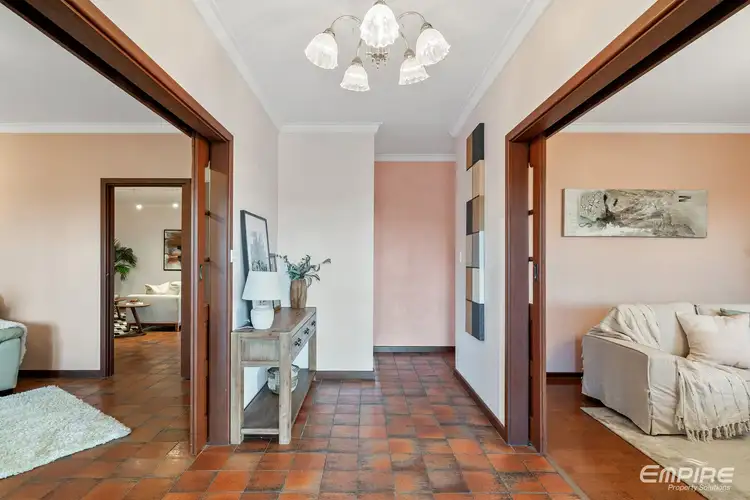 View more
View moreContact the real estate agent

Linton Allen
Empire Residential Property
0Not yet rated
Send an enquiry
This property has been sold
But you can still contact the agent11 Rushby Way, Samson WA 6163
Nearby schools in and around Samson, WA
Top reviews by locals of Samson, WA 6163
Discover what it's like to live in Samson before you inspect or move.
Discussions in Samson, WA
Wondering what the latest hot topics are in Samson, Western Australia?
Similar Houses for sale in Samson, WA 6163
Properties for sale in nearby suburbs
Report Listing
