Rick Schultz and Rocco Monteleone from Ray White Port Adelaide/Largs Bay is pleased to present to the market this exquisite, modern, double-storey residence.
This meticulously designed home is the embodiment of sophistication, with opulent furnishings and intricate detailing adorning every corner. It's a testament to the pursuit of both luxury and functionality. Natural light streams in, creating an inviting and comfortable atmosphere throughout. To enhance the allure, downlights have been thoughtfully placed, adding a layer of sophistication to every room.
Starting your journey through this impeccable home, a carpeted study/seating area on the left offers a peaceful retreat for work or relaxation. Moving down the hallway, a convenient storage room and a sumptuously appointed luxury tiled bathroom featuring a spacious shower come into view. The adjacent laundry, equipped with modern appliances, simplifies daily chores.
An expansive carpeted theatre room/formal living area awaits, graced by two magnificent floor-to-ceiling windows framed by elegant curtains. This space is dedicated to leisure and entertainment, providing a haven for relaxation.
The heart of this exceptional residence is the open-plan living area, seamlessly uniting the kitchen, dining, and living spaces. The kitchen is a work of art, featuring sleek, black cabinetry, a striking glass feature splashback, and state-of-the-art Smeg appliances. Stylish downlights illuminate this space, while the island bench with accompanying bar stools transforms it into a versatile hub for casual dining and sophisticated entertaining.
The ornate living room, adorned with built-in cabinetry, Bluetooth speakers, and a recessed wall, exemplifies the height of elegance and convenience.
Venturing to the second level, you'll discover a spacious rumpus room, perfect for family gatherings and leisure activities. The second spacious bathroom on this level features a lavish bathtub, an oversized shower, and a double sink, catering to the most discerning tastes.
The second level also accommodates four generously sized bedrooms, with three of them offering built-in robes for all your storage needs. The master suite is a sanctuary of luxury, with an expansive double-sink ensuite and a generous walk-in robe.
Stepping outside, a generously proportioned outdoor entertaining area with tiled flooring, a gas heater, a ceiling fan, and retractable outdoor blinds envelops you in luxury. Abundant green space surrounds this area, creating the perfect setting for relaxation and hosting outdoor gatherings.
WHAT YOU WILL LOVE:
-4 spacious bedrooms and 3 spacious bathrooms
-Master bedroom with ensuite and walk-in robe
-Bedrooms 1,2 and 3 with built-in robes
-Thoughtful and convenient floorplan
-Open plan living, dining and kitchen
-Theatre room
-Study
-Rumpus room on the second level
-Kitchen with sleek cabinetry and ample storage/walk-in pantry
-Double garage
-Sleek and polished tiled flooring throughout
-Ducted reverse cycle air-conditioning throughout
-Luxury and sophisticated detailing throughout
-Outdoor entertainment haven
-Manicured front gardens
Nestled in the vibrant northern suburbs of Adelaide, Parafield and its neighbouring areas offer a thriving community and a world of convenience. From excellent transportation options to a variety of shopping centres, quality schools, and recreational opportunities, this region is a testament to a well-rounded and vibrant lifestyle.
To place an offer on this property, please complete this Letter of Offer form https://forms.gle/WehvGVwwpn7gUvjQ7
Disclaimer: Neither the Agent nor the Vendor accept any liability for any error or omission in this advertisement.
Any prospective purchaser should not rely solely on 3rd party information providers to confirm the details of this property or land and are advised to enquire directly with the agent in order to review the certificate of title and local government details provided with the completed Form 1 vendor statement.
***Regarding price. The property is being offered to the market by way of Auction, unless sold prior. At this stage, the vendors are not releasing a price guide to the market. The agent is not able to guide or influence the market in terms of price instead providing recent sales data for the area which is available upon request via email or at the open inspection***
"The vendor statement may be inspected at 129 Port Road, Queenstown for 3 consecutive days preceding the auction and at the auction for 30 minutes before it starts."
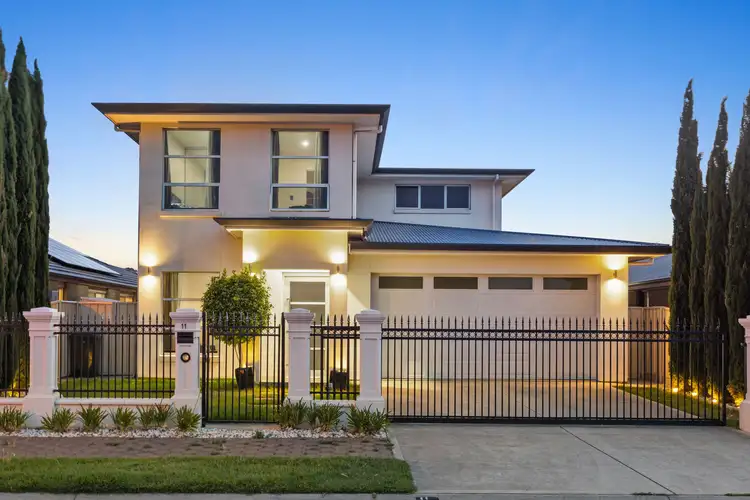
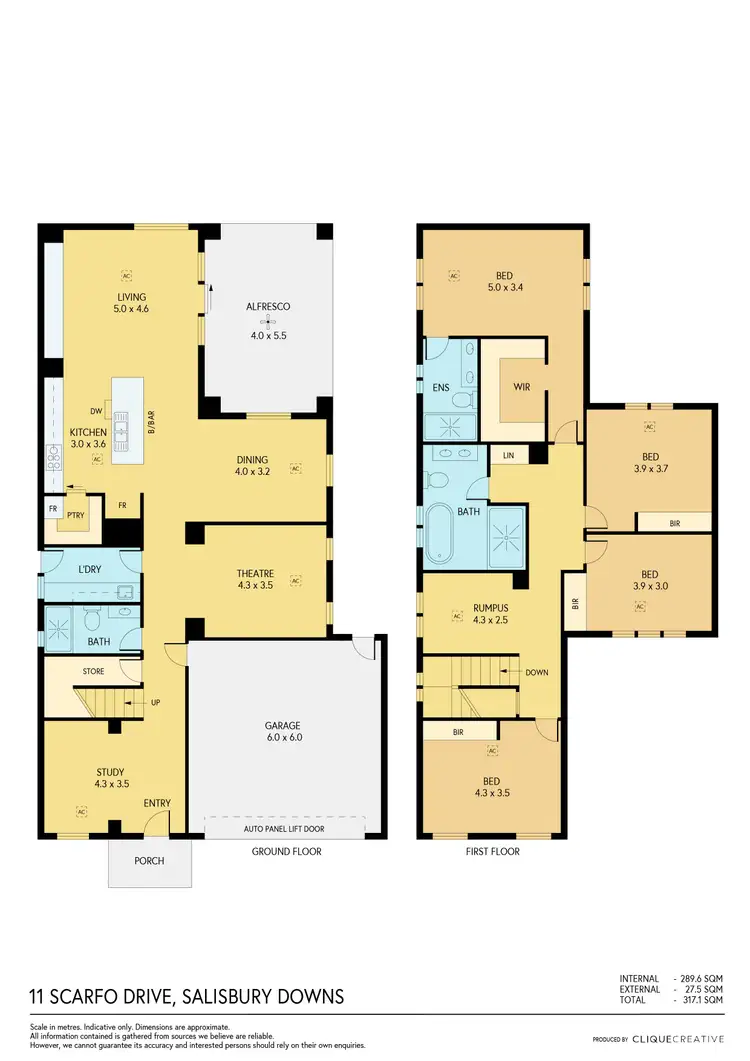
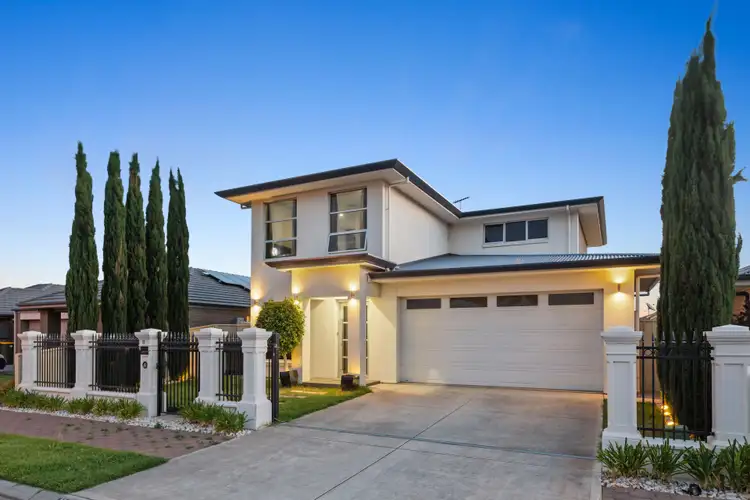
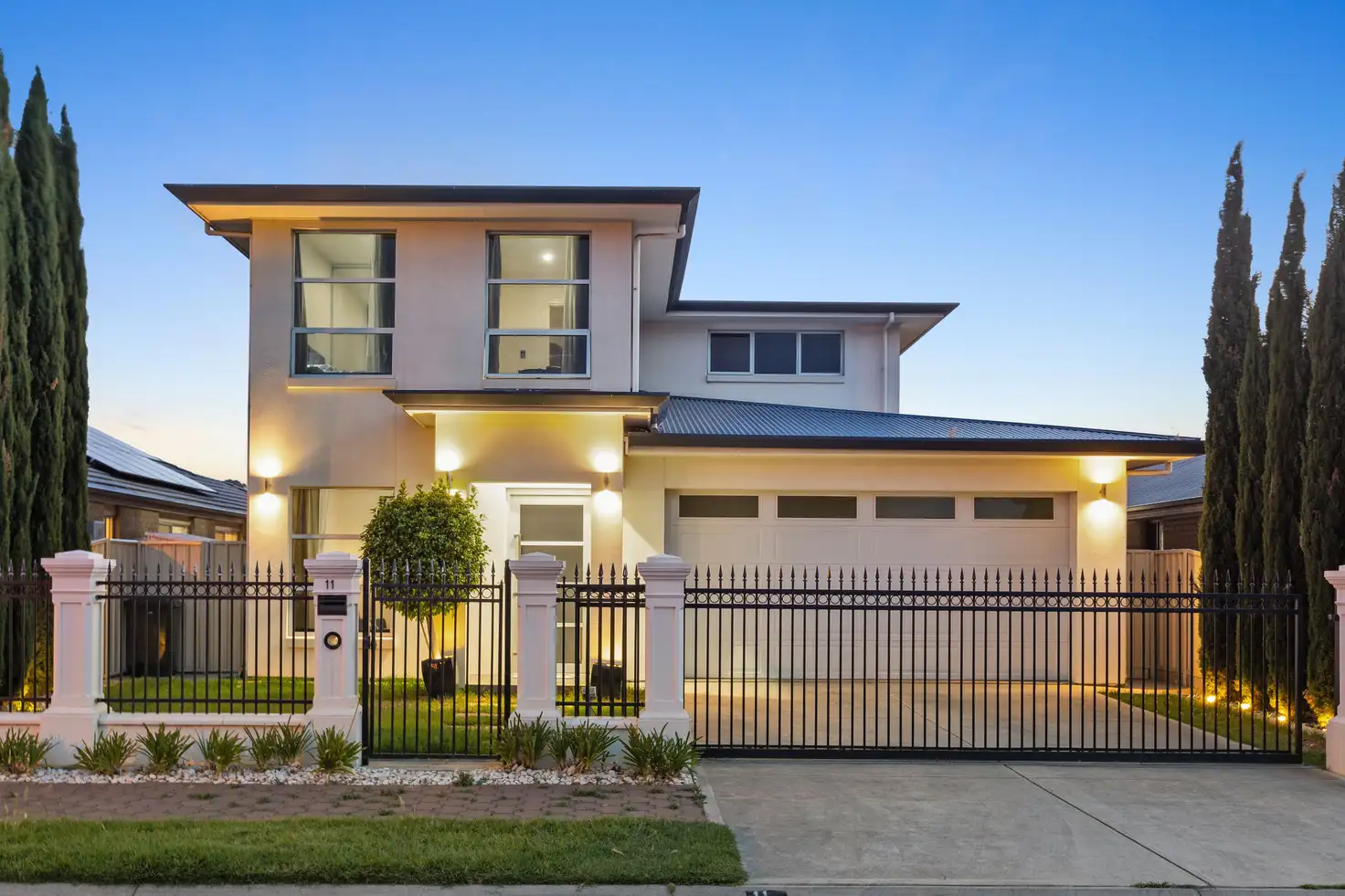


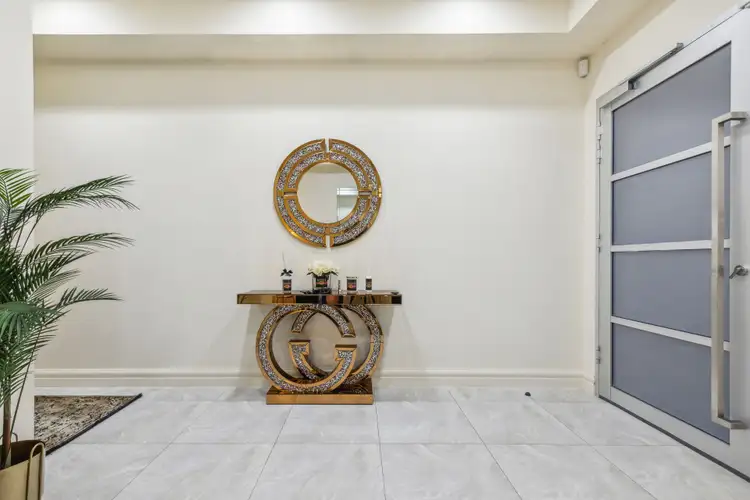
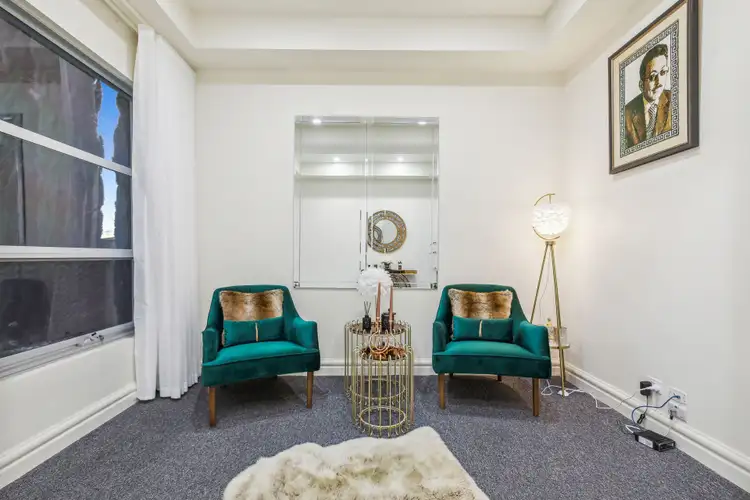
 View more
View more View more
View more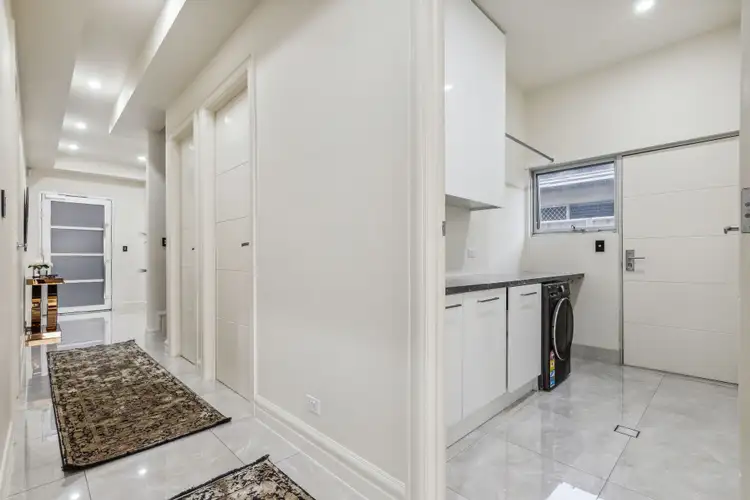 View more
View more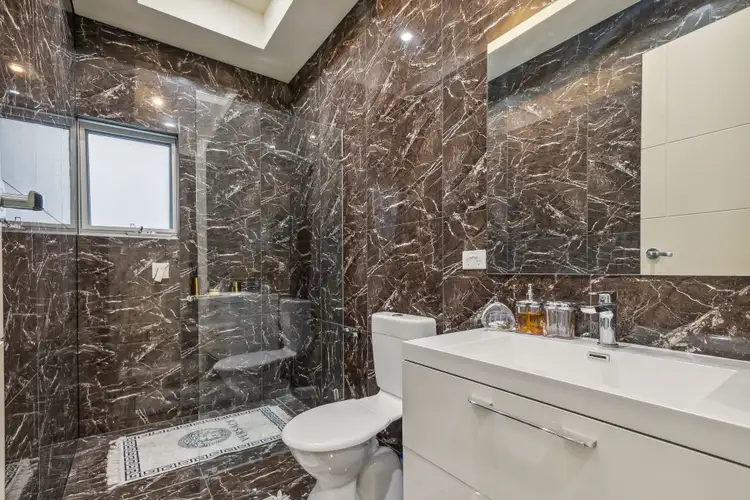 View more
View more
