UNDER OFFER BY Rebekah Vos-Jamieson
We will write and present all offers $2.5 Million and above.
Sitting on a huge 1,065 m2 lot, in an elevated position, in one of Fremantle's most esteemed locations, 11 Sea View Street is breathtaking- a stunning original residence, immaculately preserved and thoughtfully extended, creating a perfect balance between historic beauty and modern luxury, comfort and convenience. This grand abode is real heart breaker- be prepared to fall hard for this magnificent property. Just moments from the pristine waters of South Beach, the vibrant heart of central Fremantle, and only 25 minutes to Perth CBD, this prestigious home
With an air of elegance and sophistication, the wide wraparound veranda sets the scene and ornate ceilings, antique mantles and fireplaces and polished Jarrah floors evoke a sense of timeless grace. Emanating a welcoming warmth, the original heritage section of the home features a formal lounge with a northern aspect, and three beautifully appointed bedrooms, each with ceiling fans and split-system air conditioning, while the fourth loft-style bedroom upstairs is an ideal parent's or teenager's retreat, with enough space for a study area. A dedicated home office overlooks the rear garden, so you can keep an eye on the kids while you work from home.
Step through a grand archway from the formal lounge into an expansive open-plan living space, with soaring cathedral ceilings, where north-facing windows flood the dining area and second lounge room with natural light. The French provincial kitchen is a culinary masterpiece, boasting a solid Jarrah slab benchtop, French porcelain sink, brass tapware, and premium appliances including a Smeg farmhouse oven, Smeg rangehood, and integrated Miele dishwasher. Huge picture windows frame views across the decking and lush gardens to the saltwater pool- watch the kids play and swim while you prepare a meal- a true sanctuary for family life and entertaining.
The stunning bathroom features pressed tin and subway tiling, a freestanding claw foot bath and a separate shower. The laundry has stone benchtops, external access and an additional toilet. There's storage galore- the kitchen is complete with plenty of drawers, over heads and a pantry, there are additional cupboards in the adjacent laundry plus a large walk-in storeroom/linen press.
Outdoors, the magic continues in the fully enclosed backyard. Children will be delighted- swimming, playing in the treehouse, and feeding the chooks. The sparkling saltwater pool is surrounded by elegant glass fencing, timber decking and exposed aggregate paving. There are plenty of options for year-round alfresco entertaining- the spacious, undercover timber deck has zip down blinds to shelter you from the elements. The high-ceilinged limestone pool house is complete with a bathroom, so the kids never need to walk inside the house dripping wet from the pool. The limestone workshop features cathedral ceilings, loft storage, and double barn doors opening onto the garden and would make an ideal art studio or teenagers hangout zone.
Additional highlights include:
• Wide wrap around verandas
• Formal lounge
• Open plan living, dining and kitchen
• Miele and Smeg appliances
• Home office with garden and pool views
• Combustion stove
• Open fireplaces with antique tiles
• Plantation shutters and block-out blinds
• Feature pendant lighting throughout
• Freestanding clawfoot bath
• Laundry with stone benchtops, built-in storage, and external access
• Walk-in linen cupboard with built-in shelving
• Saltwater pool
• Alfresco entertaining area
• Pool house with bathroom
• Limestone workshop/studio
• Timber decks
• Rainwater tanks
• Lemon, lime, and fig trees
• Chook pen
• 1,065 m2 lot- zoned R25
• Level 3 Heritage listed
This immaculately maintained property offers the luxury of indoor/outdoor living, modern conveniences, a beautiful slice of history and an enviable beachside lifestyle. With Fremantle's cafes, bars, pubs and boutiques just minutes away, and South Beach practically at your doorstep, 11 Sea View Street offers a rare opportunity to own a piece of Western Australia's heritage in a location that's second to none.

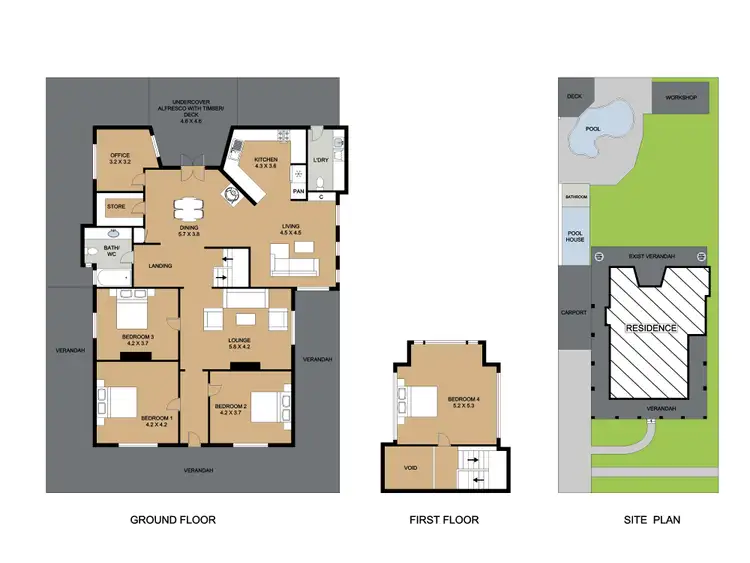
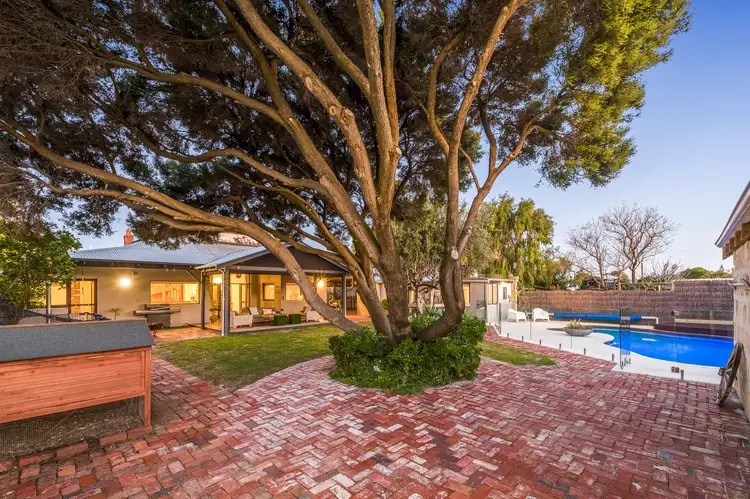
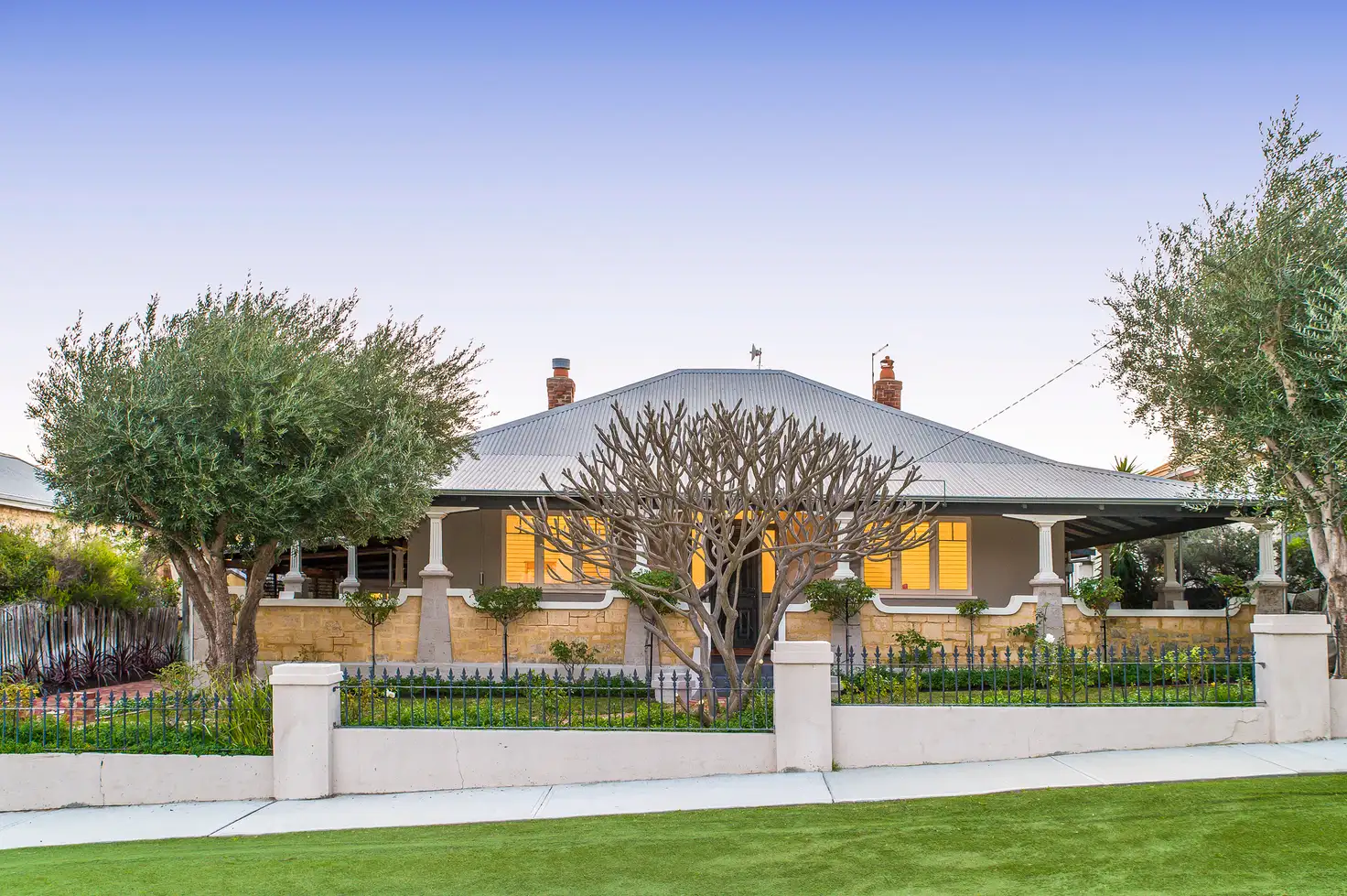


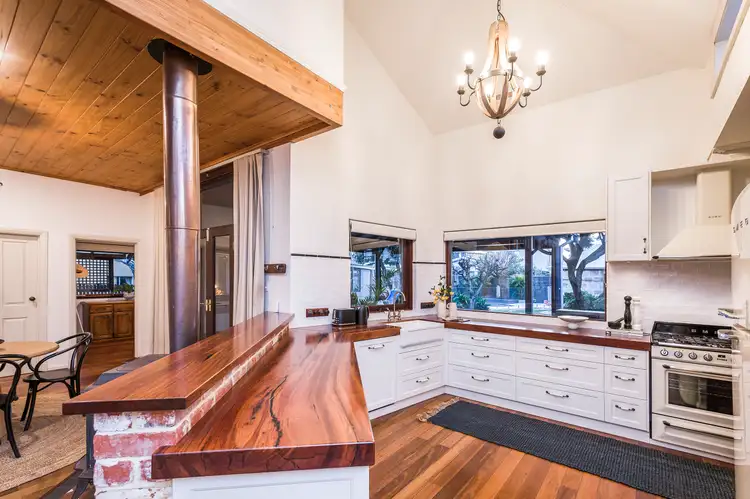
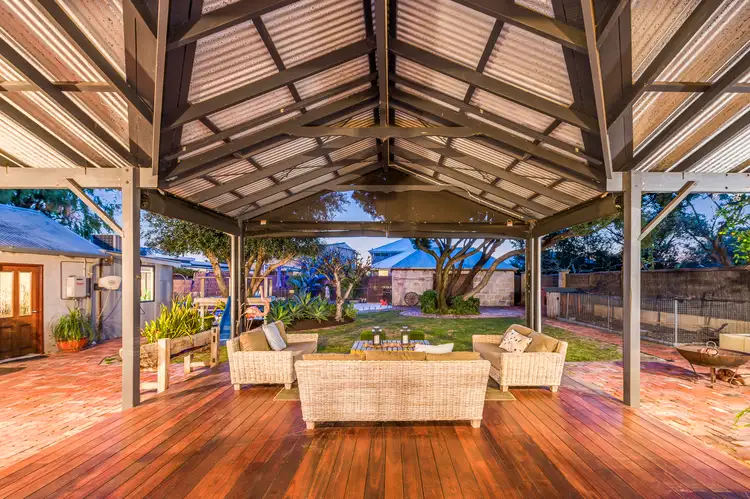
 View more
View more View more
View more View more
View more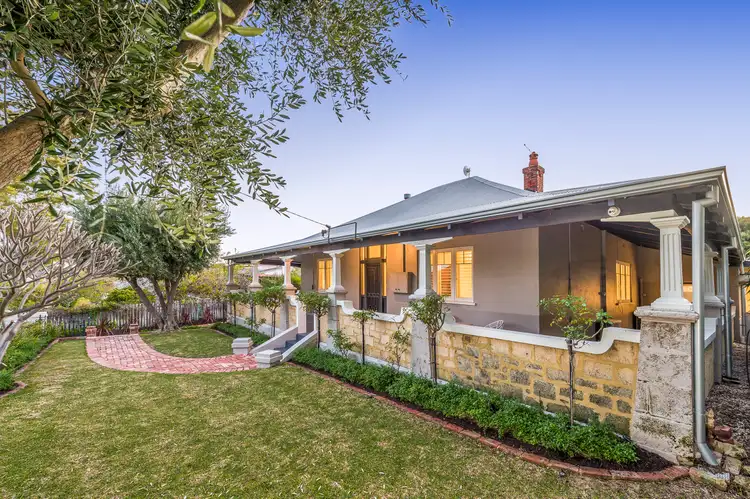 View more
View more
