Open By Appointment - Contact Agent To View.
Sitting at the top of the hill, this property is truly top of the class.
This modern and sophisticated property is magnificent and wonderfully designed.
With over 520sqm of residence, of which 358 sq/m is pure living area, it redefines expectation and makes entertaining easy with a floor plan that will love!
This home is everything you could ever want - stunningly designed and exquisitely executed - to create a home brilliant in every way!
It truly is one of a kind, beautifully presented, it is maintenance free coastal living at it's best.
The ground floor contains -
* Double door entry into the grand entrance foyer
* Purpose built theater room with built in sound system to enjoy those movies
* Grand stairwell with quality glass balustrade and timber stairs
* Convenient powder room off entry
* Guest bedroom with gorgeous ensuite & double built in robe
* Double garage with remote door and shoppers entry
* Under stairs storage
* Laundry including overhead cupboards, built in bench with stone tops, full length linen cupboards
* Spacious open plan kitchen, family and dining area including TV point, built in decorative remote controlled gas log fire place, recessed ceilings and walls.
* Gourmet kitchen with stone bench tops, double sink, quality Smeg stainless steel appliances including electric cook-top, electric oven, double drawer dishwasher, canopy style range-hood, fridge recess with water supply, walk in pantry, ample cupboards with soft closing draws, plenty of power sockets.
First floor contains -
* A purpose built parent's retreat with it's kitchenette containing stainless steel sink, TV point, mini bar area and that all important access to the extensive balcony with its timber lined ceiling - just perfect for summer cocktails enjoying the sunsets!
* Master bedroom with TV point, double walk through dressing room including shelving system, that exceptional ensuite with spa bath, double vanity, double shower, heated towel rail, separate toilet. There is even balcony access from the Master bedroom for those morning coffees.
* Large 3rd bedroom with triple built in robe
* 4th bedroom again with triple built in robe
* 5th bedroom currently used as a home office
* Another 3rd bathroom with double vanity, bath, separate shower and again stone tops
* Double built in linen cupboard
* Powder room
Outdoors:
* Large semi enclosed built in Alfresco and built in BBQ, with sink, mains gas, roller blinds, ideal for entertaining year round.
* Below ground pool with water feature
* Purpose built pump housing room, nicely hiding away all the pool pump mechanics
* A combination of landscaped, reticulated and paved gardens
Those special touches include -
* American oak timber floors
* Quality window treatments
* Security screen doors
* Laminated glass to all windows
* Gas continuous flow hot water system
* Ducted reverse cycle 'Daikin' air conditioning
* Ducted vacuum system
* Full security system
* Intercom access with screens upstairs and downstairs
* Smart wiring throughout the property
* Built in speakers
* Double insulation
* Solar power 6KW generation - 24 panels
* Ground Floor 304sqm
* Upstairs Floor 223sqm
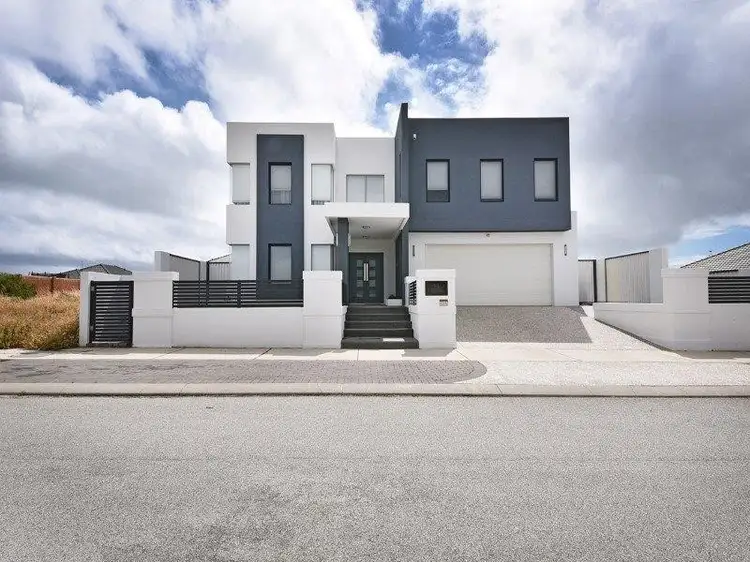
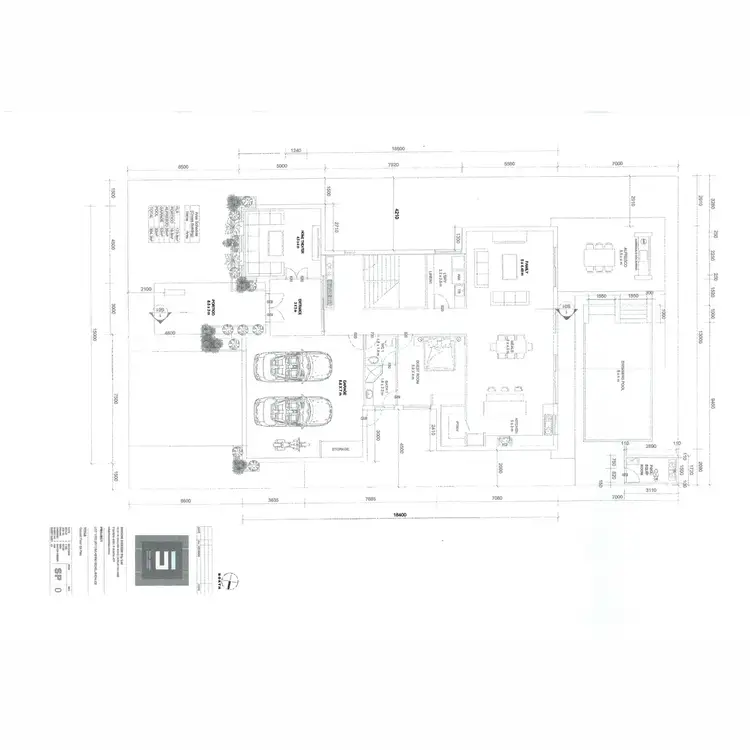
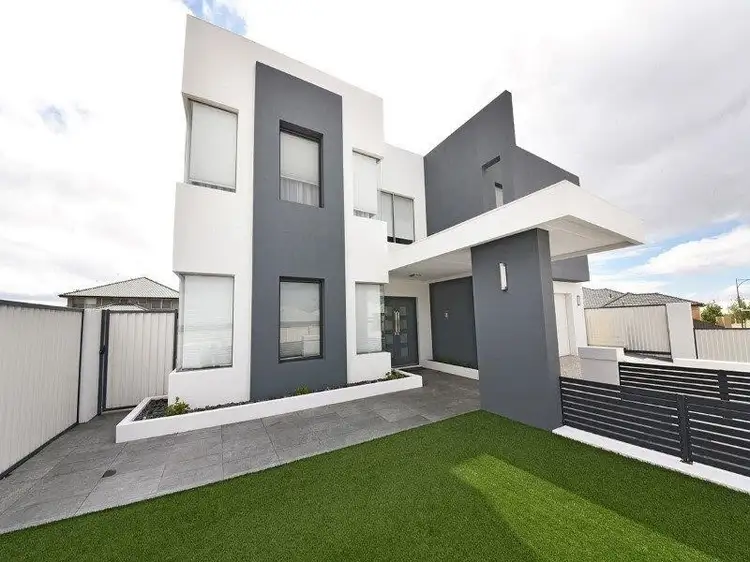



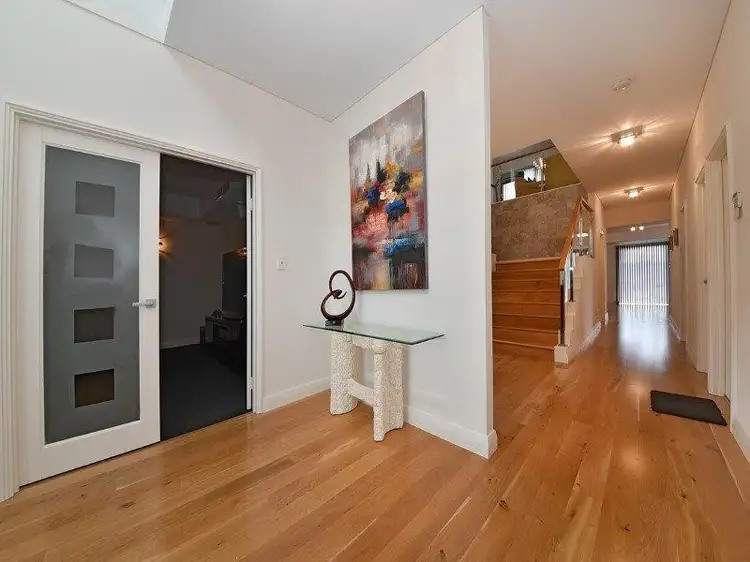
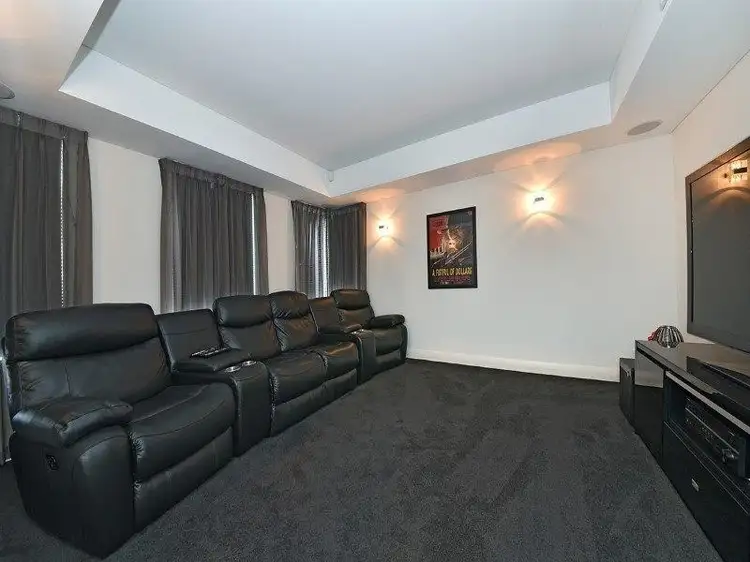
 View more
View more View more
View more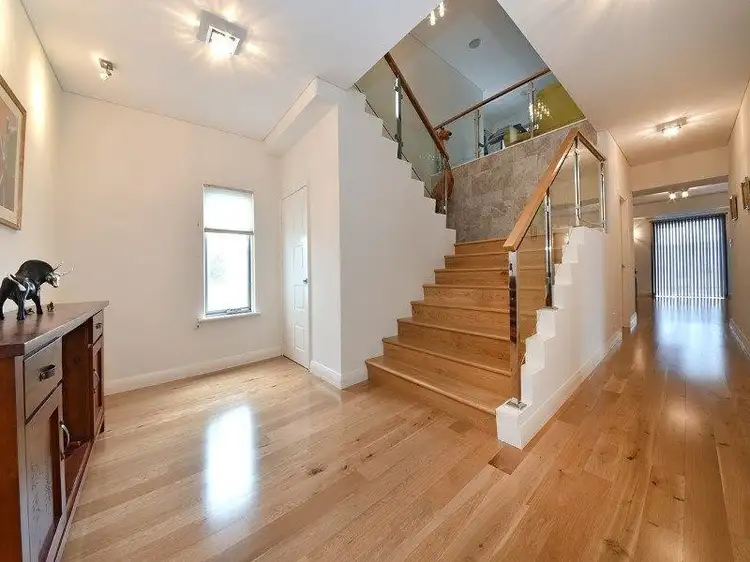 View more
View more View more
View more
