$1,250,000
4 Bed • 3 Bath • 3 Car • 725m²
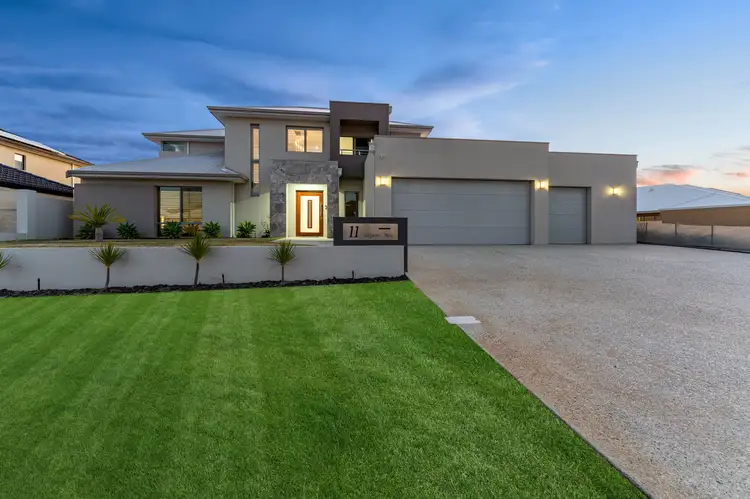
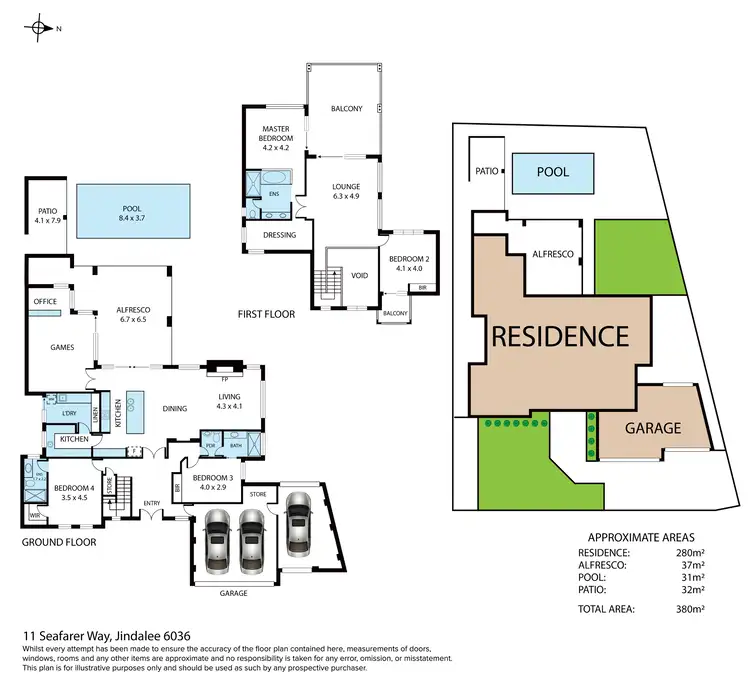
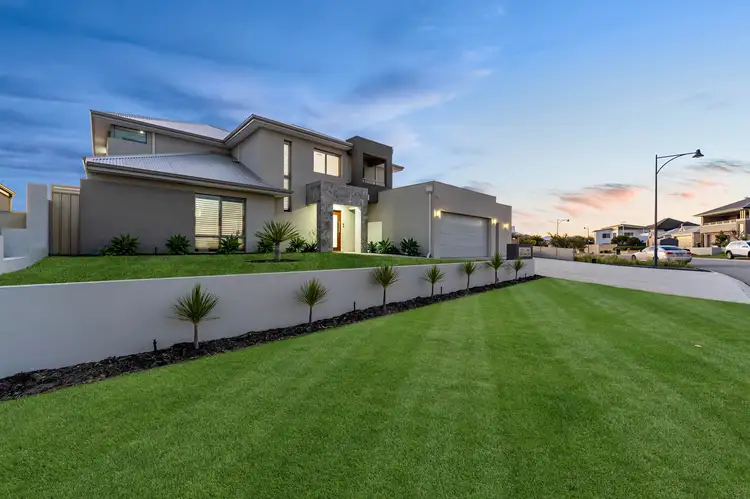
+33
Sold
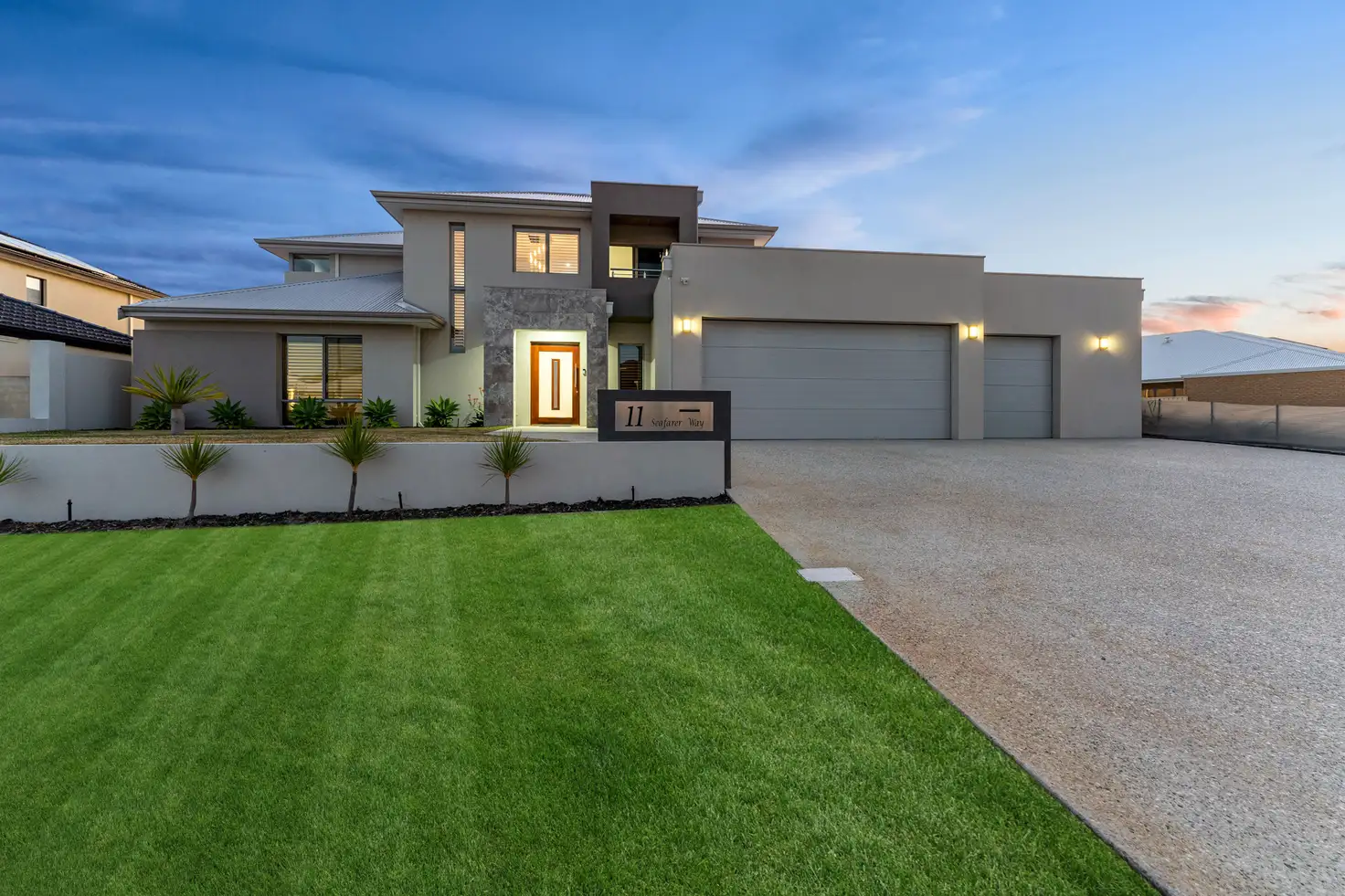


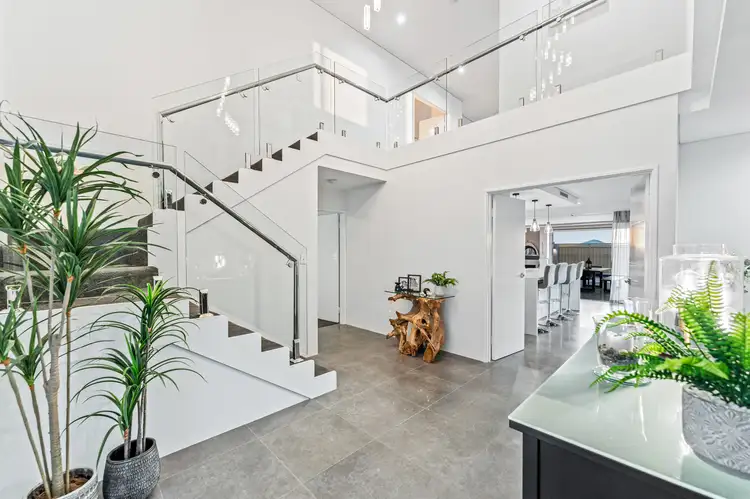
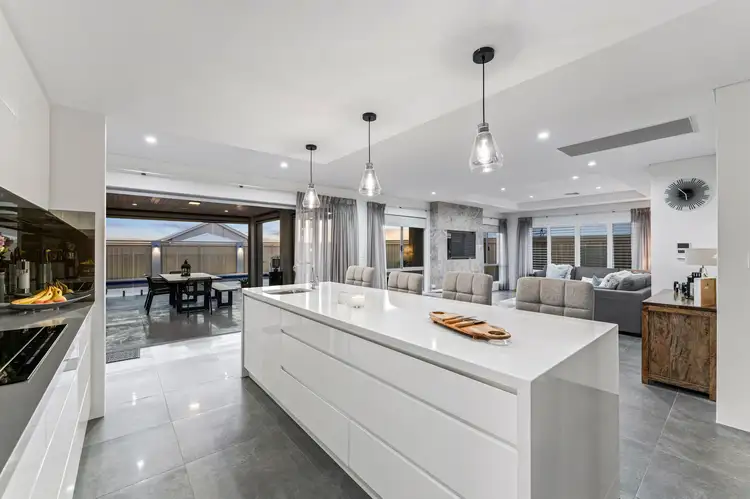
+31
Sold
11 Seafarer Way, Jindalee WA 6036
Copy address
$1,250,000
- 4Bed
- 3Bath
- 3 Car
- 725m²
House Sold on Tue 7 Sep, 2021
What's around Seafarer Way
House description
“ONE OF THE BEST COASTAL HOMES YOU WILL HAVE EVER SEEN!”
Building details
Area: 288m²
Land details
Area: 725m²
Property video
Can't inspect the property in person? See what's inside in the video tour.
Interactive media & resources
What's around Seafarer Way
 View more
View more View more
View more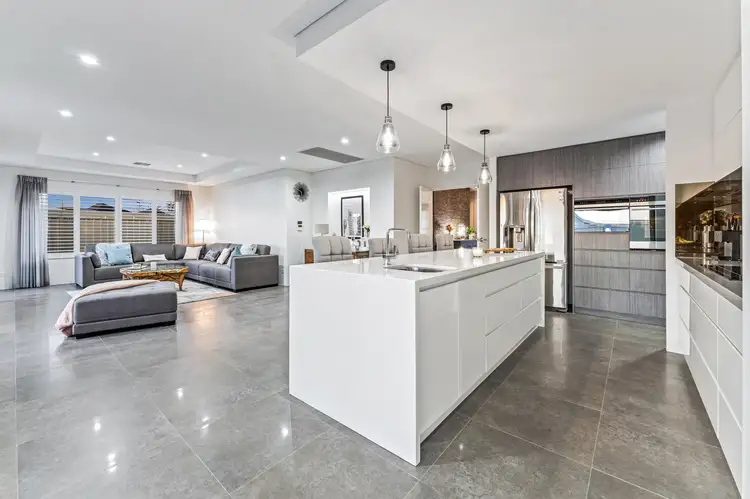 View more
View more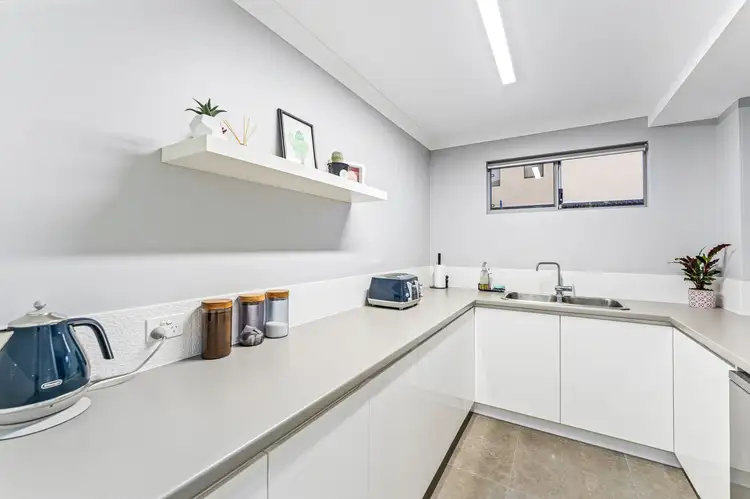 View more
View moreContact the real estate agent

Peter Parsons
Sell Lease Property - WA
0Not yet rated
Send an enquiry
This property has been sold
But you can still contact the agent11 Seafarer Way, Jindalee WA 6036
Nearby schools in and around Jindalee, WA
Top reviews by locals of Jindalee, WA 6036
Discover what it's like to live in Jindalee before you inspect or move.
Discussions in Jindalee, WA
Wondering what the latest hot topics are in Jindalee, Western Australia?
Similar Houses for sale in Jindalee, WA 6036
Properties for sale in nearby suburbs
Report Listing
