Price Undisclosed
3 Bed • 1 Bath • 6 Car • 680m²
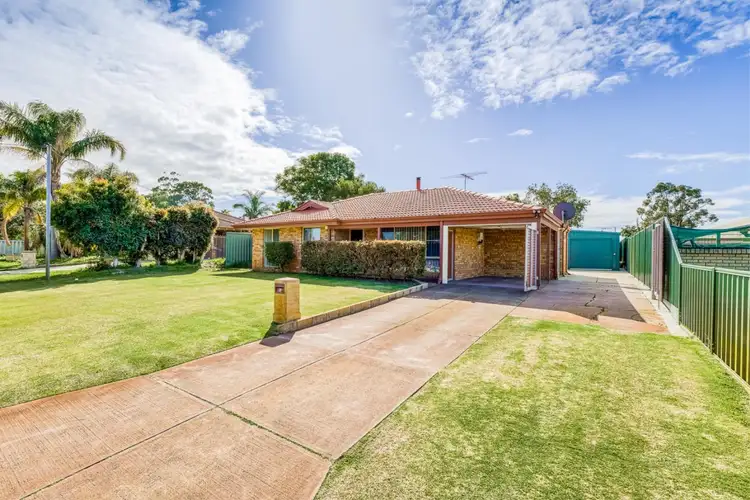
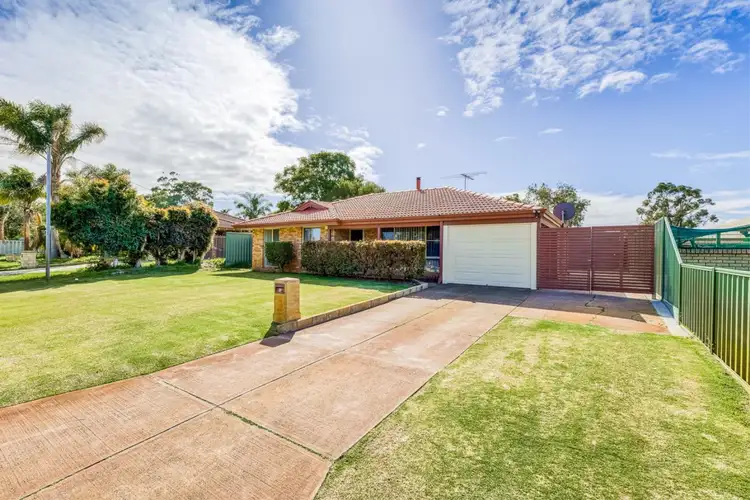
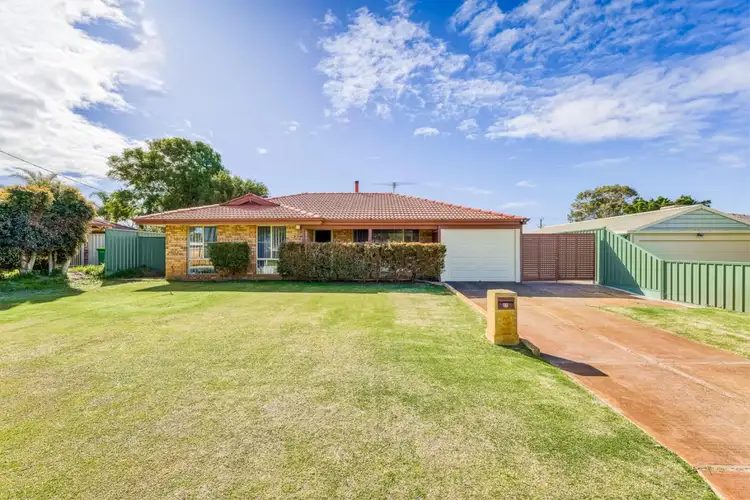
+23
Sold
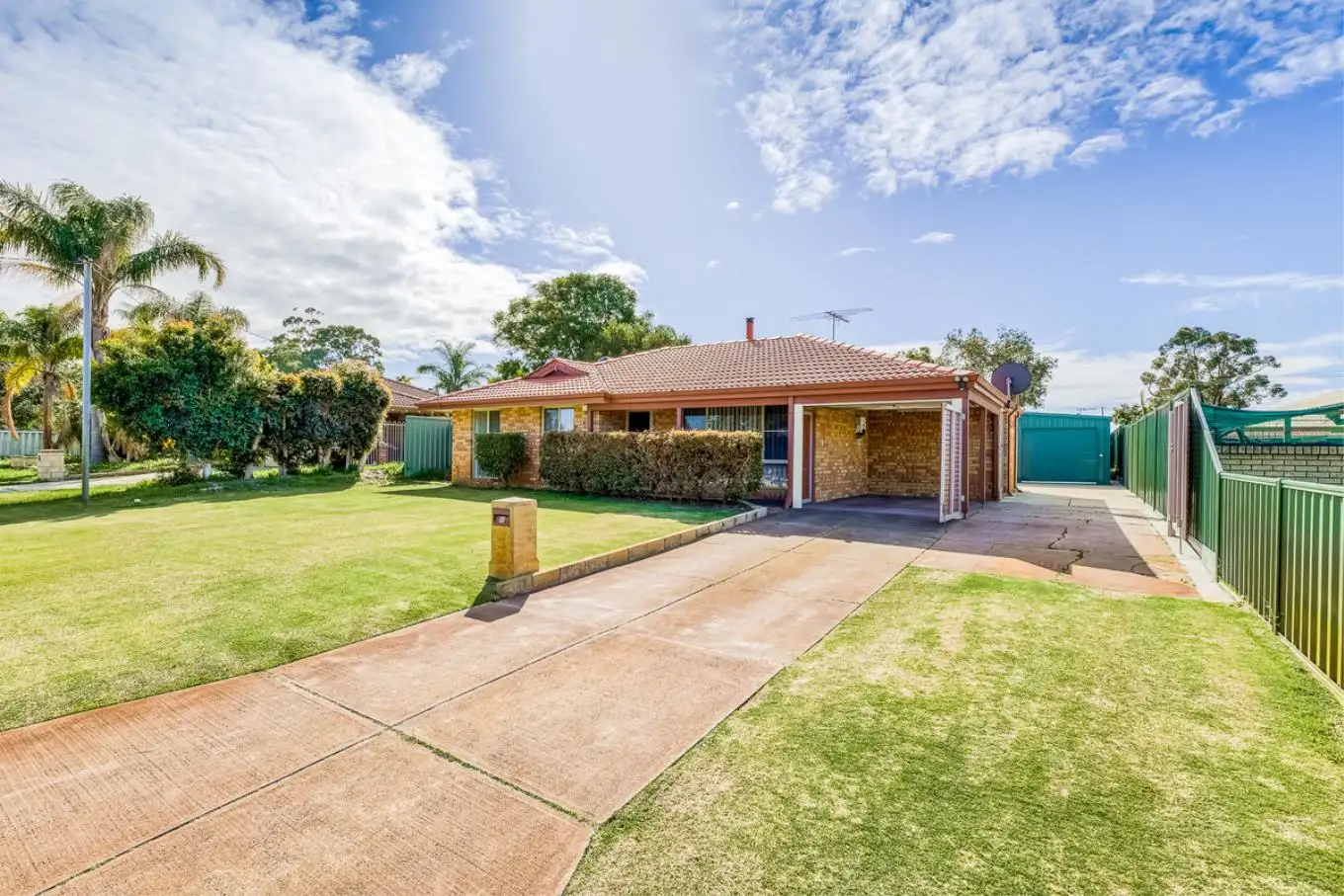


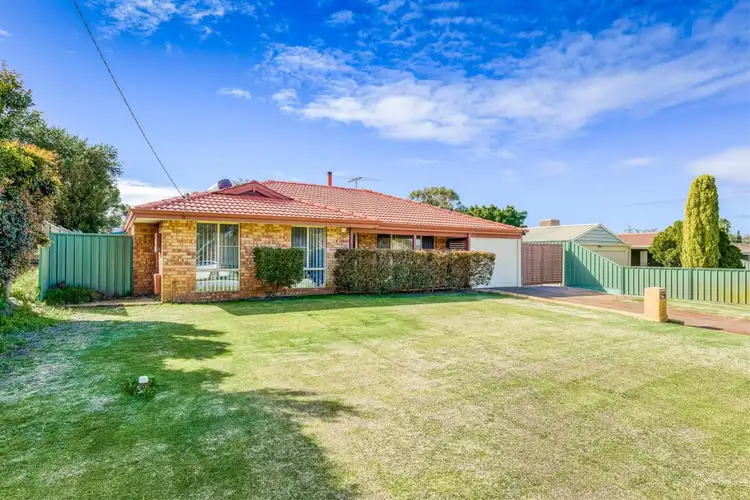
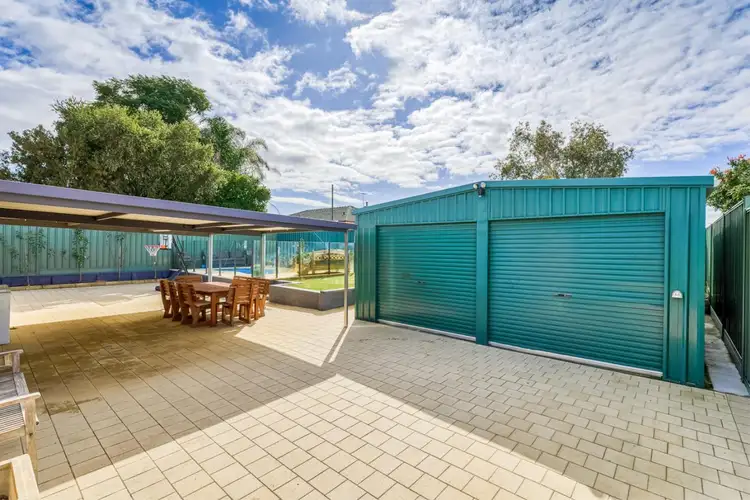
+21
Sold
11 Shamrock Way, Huntingdale WA 6110
Copy address
Price Undisclosed
- 3Bed
- 1Bath
- 6 Car
- 680m²
House Sold on Thu 28 Jul, 2022
What's around Shamrock Way
House description
“Offer Pending- Get In Quick Before You Miss Out!”
Land details
Area: 680m²
What's around Shamrock Way
 View more
View more View more
View more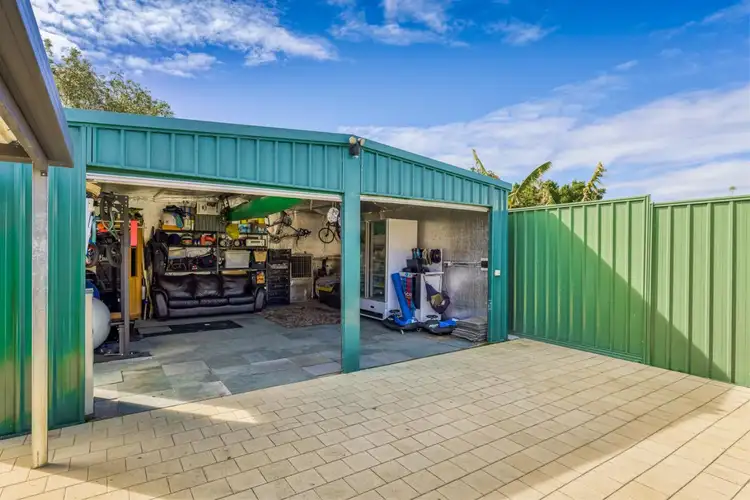 View more
View more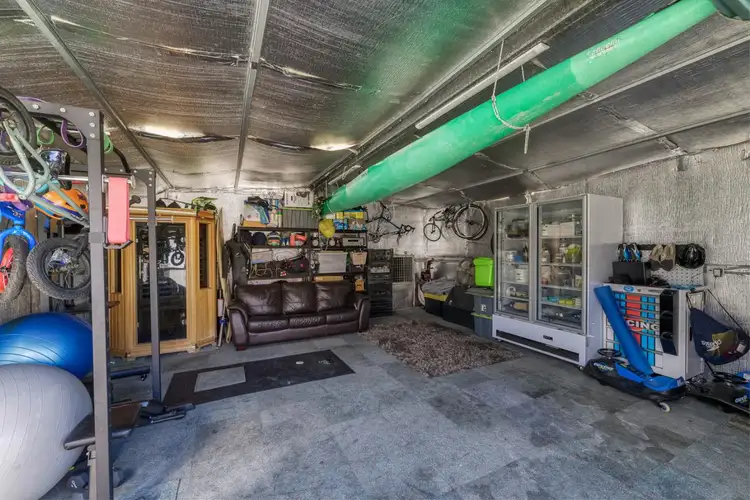 View more
View moreContact the real estate agent

Erin Phillips
GMAC Realty
0Not yet rated
Send an enquiry
This property has been sold
But you can still contact the agent11 Shamrock Way, Huntingdale WA 6110
Nearby schools in and around Huntingdale, WA
Top reviews by locals of Huntingdale, WA 6110
Discover what it's like to live in Huntingdale before you inspect or move.
Discussions in Huntingdale, WA
Wondering what the latest hot topics are in Huntingdale, Western Australia?
Similar Houses for sale in Huntingdale, WA 6110
Properties for sale in nearby suburbs
Report Listing
