$1,400,000
5 Bed • 3 Bath • 2 Car • 713m²
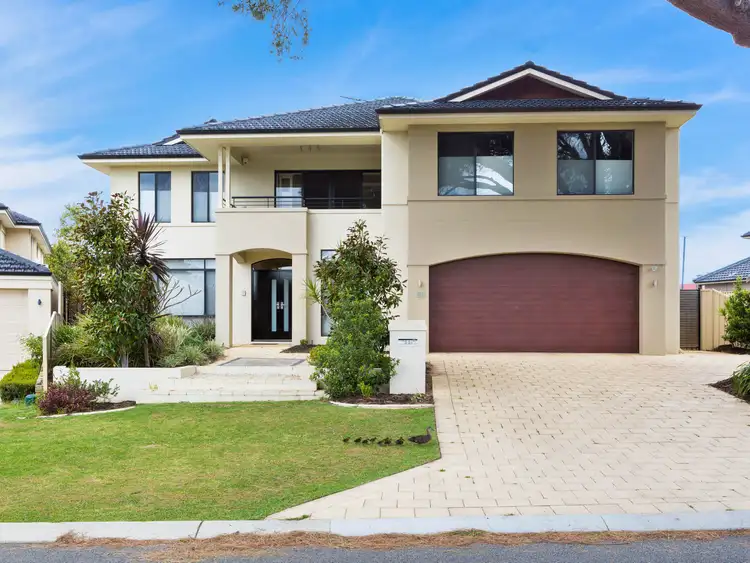
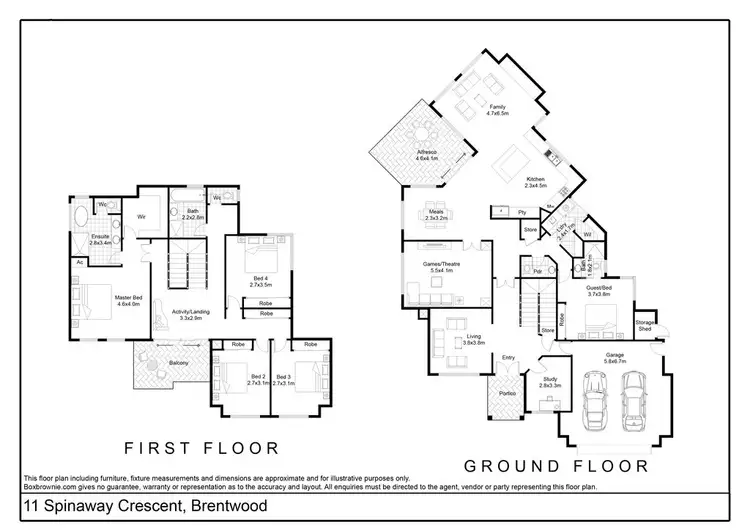
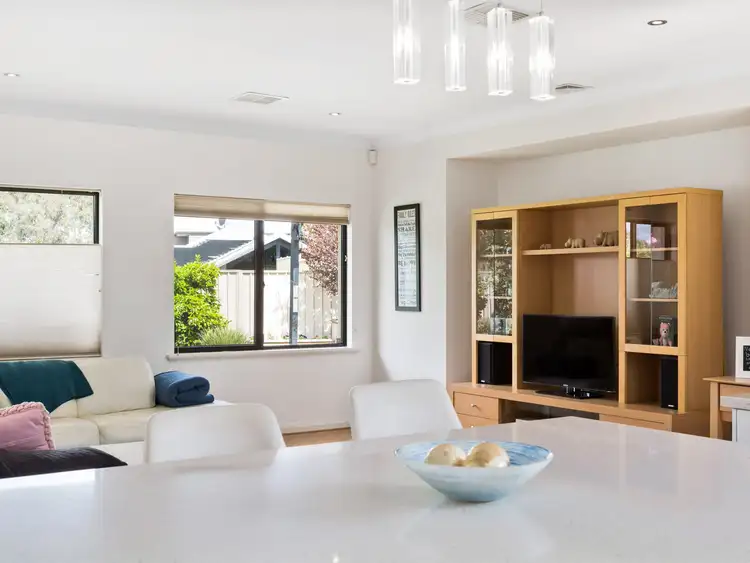
+23
Sold
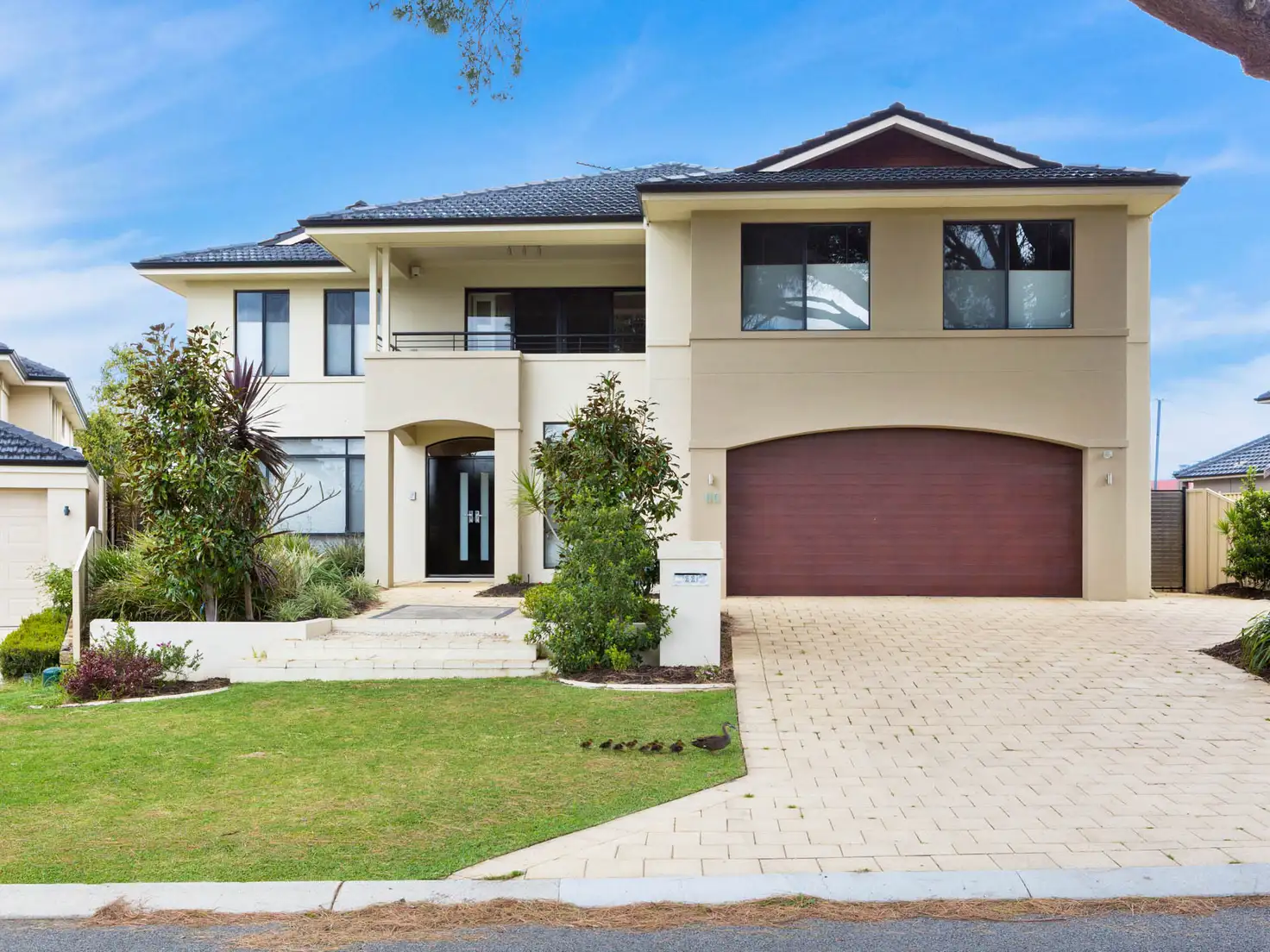


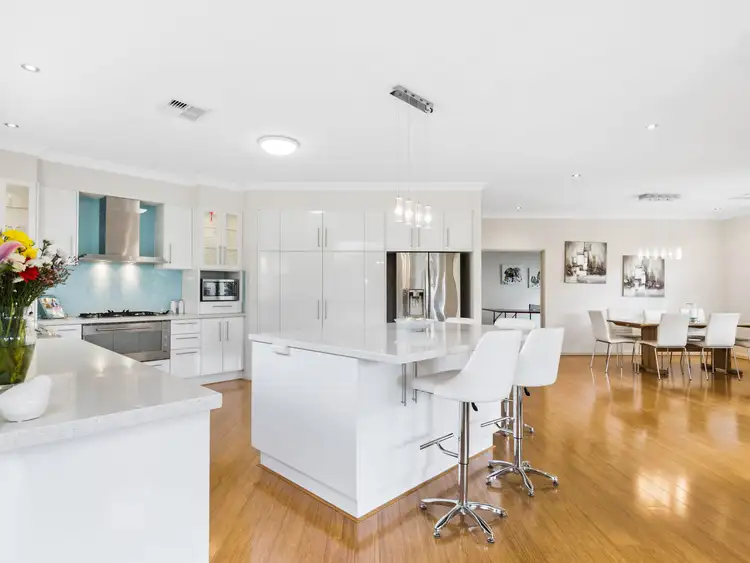
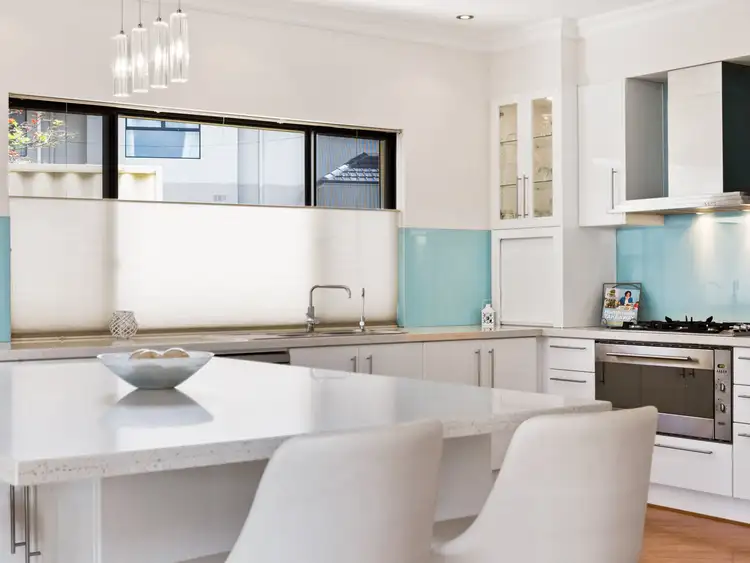
+21
Sold
11 Spinaway Crescent, Brentwood WA 6153
Copy address
$1,400,000
- 5Bed
- 3Bath
- 2 Car
- 713m²
House Sold on Thu 16 Nov, 2017
What's around Spinaway Crescent
House description
“MAKE THE RIGHT MOVE!”
Property features
Building details
Area: 429m²
Land details
Area: 713m²
Interactive media & resources
What's around Spinaway Crescent
 View more
View more View more
View more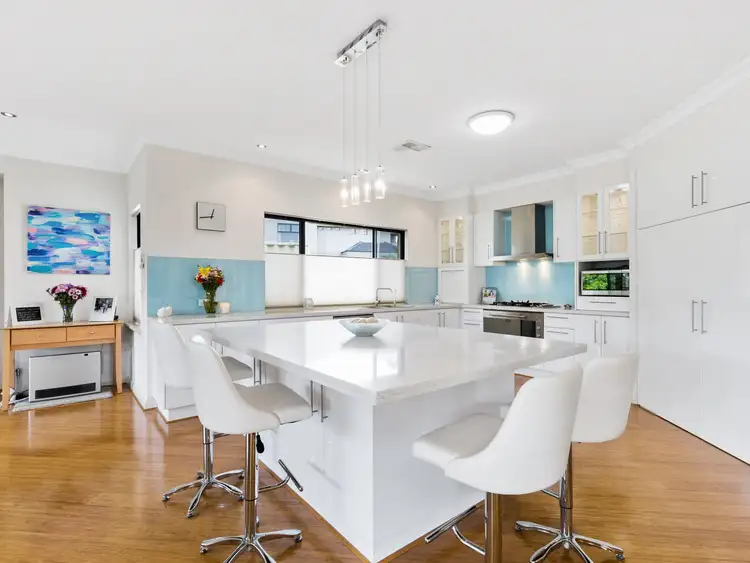 View more
View more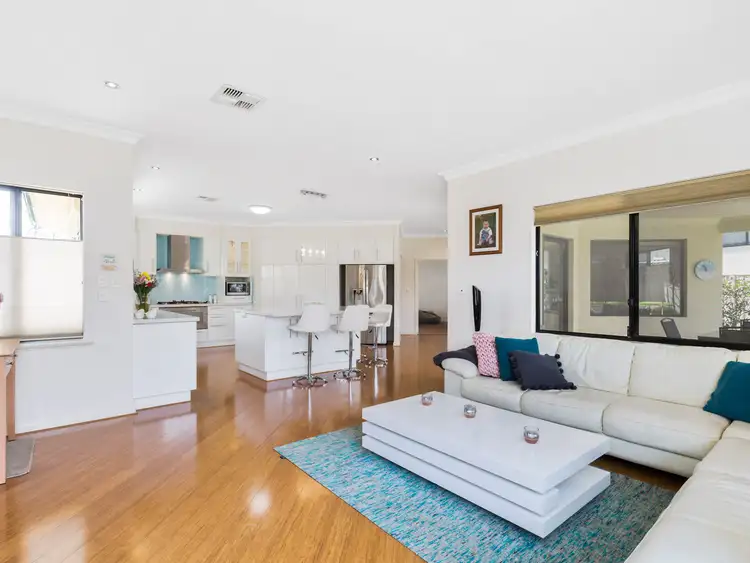 View more
View moreContact the real estate agent

Kym Chamberlain
Morgan & Hayes Real Estate - Rossmoyne
0Not yet rated
Send an enquiry
This property has been sold
But you can still contact the agent11 Spinaway Crescent, Brentwood WA 6153
Nearby schools in and around Brentwood, WA
Top reviews by locals of Brentwood, WA 6153
Discover what it's like to live in Brentwood before you inspect or move.
Discussions in Brentwood, WA
Wondering what the latest hot topics are in Brentwood, Western Australia?
Similar Houses for sale in Brentwood, WA 6153
Properties for sale in nearby suburbs
Report Listing
