Expression of Interest / Offers are due by 11am Tuesday 13th of May 2025.
Now "UNDER OFFER"
Perfectly positioned in a convenient part of Bayswater, this beautifully presented 4-bedroom, 2-bathroom home (plus theatre, study/5th bedroom, powder room, and walk-in storeroom) blends modern design, comfort, and low-maintenance living.
Built in 2017 on a 450m² block, the home impresses from the start with recycled feature brick steps, a landscaped front garden, and a welcoming raised-ceiling portico. Step inside to discover soaring 31c ceilings in the open-plan kitchen, living, and dining zones, complemented by luxury vinyl wood-look flooring and recessed LED lighting throughout.
The heart of the home is the stylish white-on-white kitchen featuring stone benchtops, Westinghouse built in oven, cooktop and rangehood, a Bosch dishwasher, twin bowl ceramic sink with hose mixer, reverse osmosis under sink water filter with tank and spout, and feature vinyl wrap cabinetry and pantry. A servery window connects to the alfresco, ideal for entertaining.
The spacious master suite includes a large walk-in robe and a luxe ensuite with full-length frameless glass shower, stone-top vanity, frameless mirror, and rainflow showerhead. Three additional bedrooms feature mirrored built-in robes and ceiling fans, while the flexible study can serve as a 5th bedroom. The separate theatre room offers a cosy escape for movie nights.
A modern main bathroom includes a semi-frameless glass shower and built-in bath, while a separate laundry with external access and guest powder room enhance functionality.
Outdoor living is effortless with a private alfresco (ceiling fan included), recycled feature brick stairs that lead down to the lawn, paved dining area, veggie planters, garden/tool shed. The garden includes hard-wired reticulation. Parking is a breeze with a double garage plus space for two more vehicles in the driveway.
Comfort is ensured year-round with ducted reverse cycle air-conditioning (zone control), ceiling fans in multiple rooms, and a hardwired alarm system with external sensor lighting.
Additional Features:
- Built-in 2017 | 450m² block
- Raised ceilings to entry, living, kitchen, and dining
- Double remote garage + driveway parking
- Colourbond garden/tool shed
- Walk-in storeroom
- Spacious Master Suite and Large Walk in Robe.
- Bedrooms with built in robes and mirrored sliding doors.
- Raised ceilings to Entry, Kitchen, Living and Dining areas.
- Kitchen Appliances include Westinghouse Built in Oven, Cooktop and Rangehood with Bosch -
Dishwasher.
- Reverse Osmosis Under Sink Water Filter with Tank and Spout.
- White Ceramic Twin Bowl Kitchen Sink with flexible hose mixer.
- Feature Vinyl Wrap Cabinets to Kitchen and Pantry.
- Stone tops to Kitchen, Laundry, and Bathroom Vanities.
- Master Ensuite full length Shower with Frameless Glass Screen, Frameless Mirror and Rainflow shower head/arm.
- Modern Bathroom, Shower with Semi-Frameless Glass Screen and Built in Bathtub.
- Ducted Reverse Cycle Airconditioning (Heating & Cooling) to all rooms with Zone Control.
- Recessed Led downlights throughout with Ceiling Fans to Bedrooms, Living/Dining and Theatre.
- Hardwired Alarm system and external security sensor lights.
- Raised Ceilings to Portico front entry with Recycled Feature brick stairs and pathway.
- Private Alfresco with Ceiling Fan and Recycled Feature brick stairs.
- Double Car Garage with remote auto sectional door (Parking Spaces x2 in Garage + x2 in Driveway).
- Colourbond Garden/Tool Shed.
- Hard Wired Reticulation to Established Gardens Beds/Lawns/Raised Veggie Planters.
Location Highlights:
Just a short stroll to Bayswater Train Station, with easy access to the Perth CBD, Swan River, Riverside Gardens, local parks, and vibrant café strips. Zoned for Bayswater and Hillcrest Primary Schools, making it ideal for families, professionals, and downsizers alike.
Expression of Interest / Offers are due by 11am Tuesday 13th of May 2025.
The seller reserves the right to sell or not sell the property to any party of their choice at any time. The property may sell without notice.
Connected to sewer
Council Rates: $2,710
Water Rates: $1,519
Contact Mick Lay on 0434 774 939
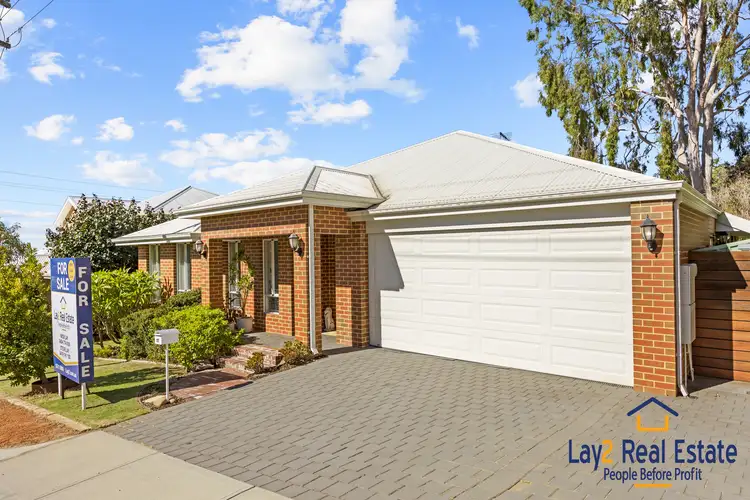
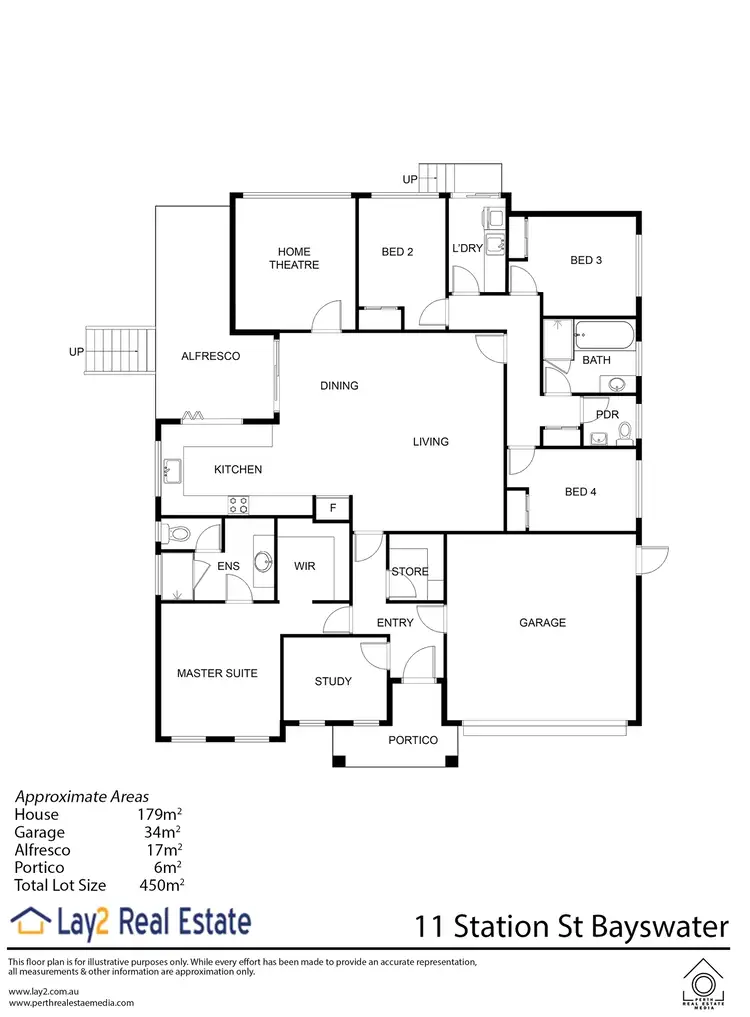
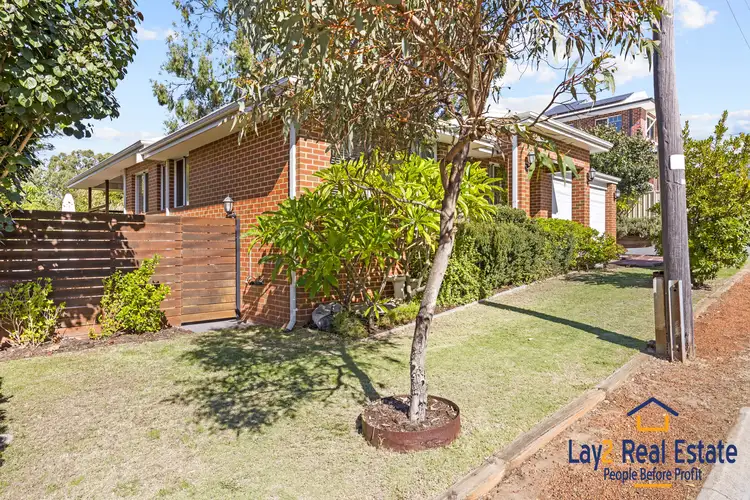
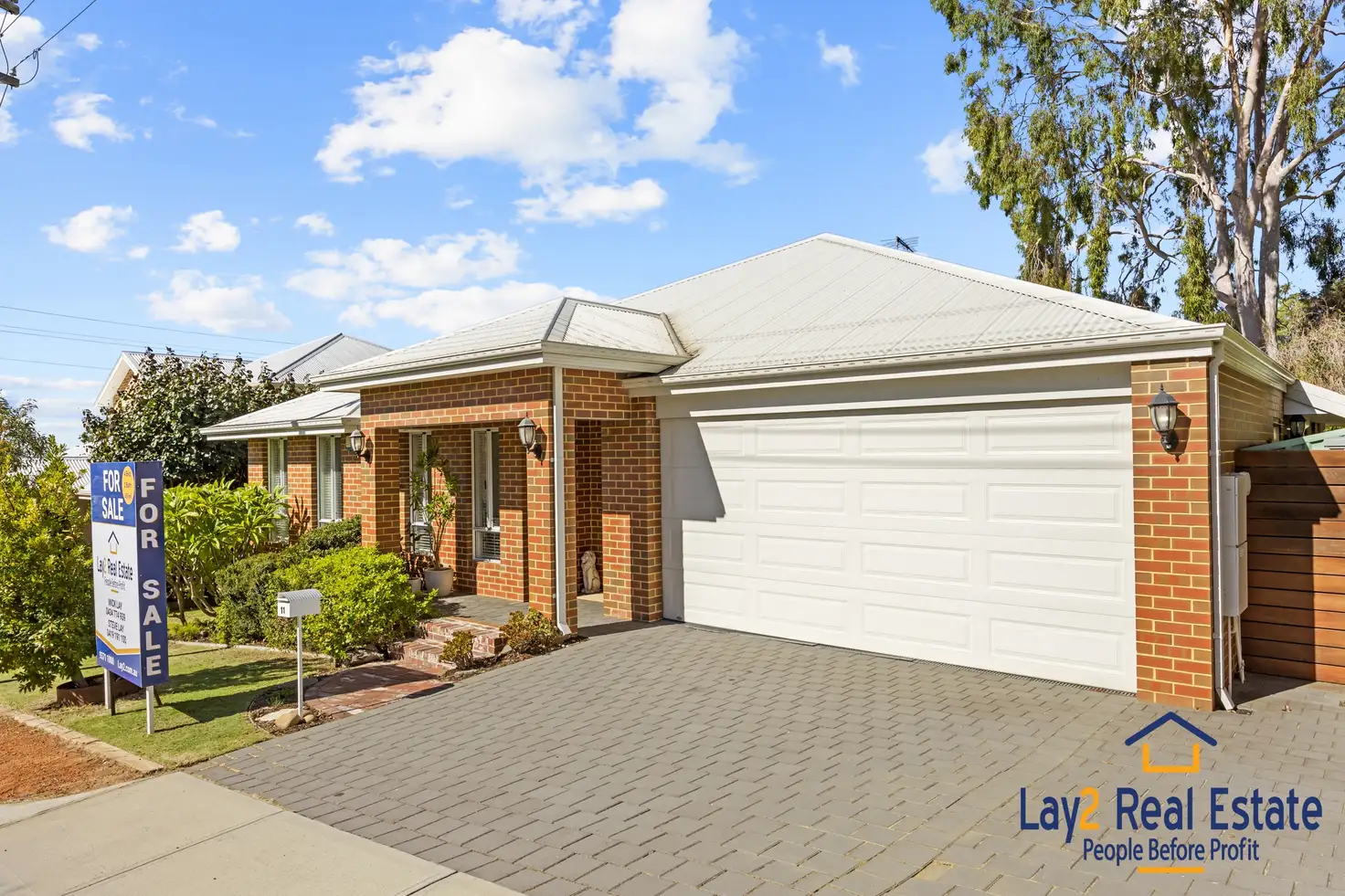


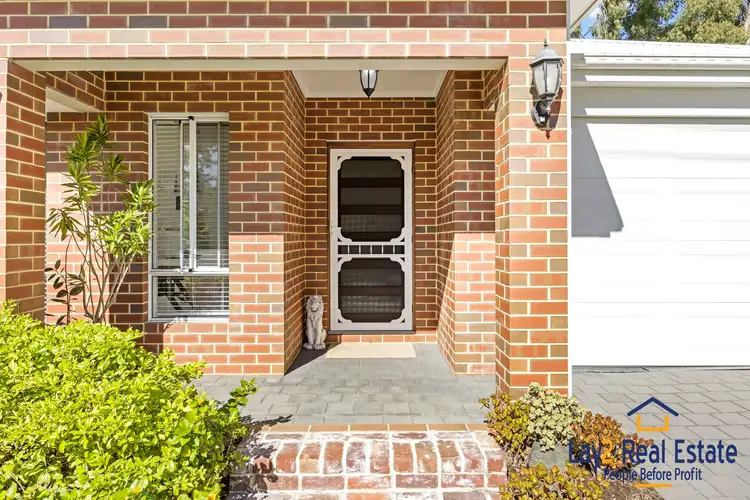
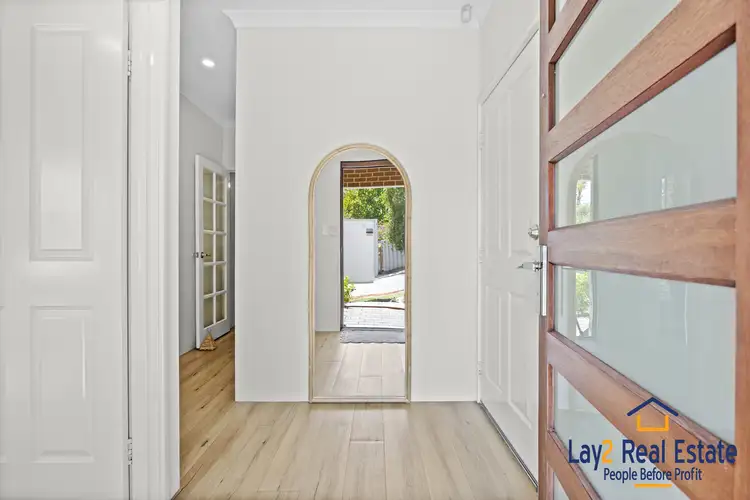
 View more
View more View more
View more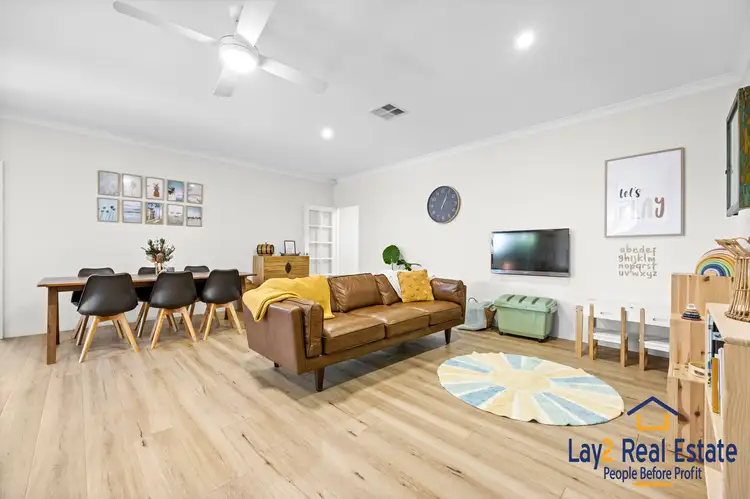 View more
View more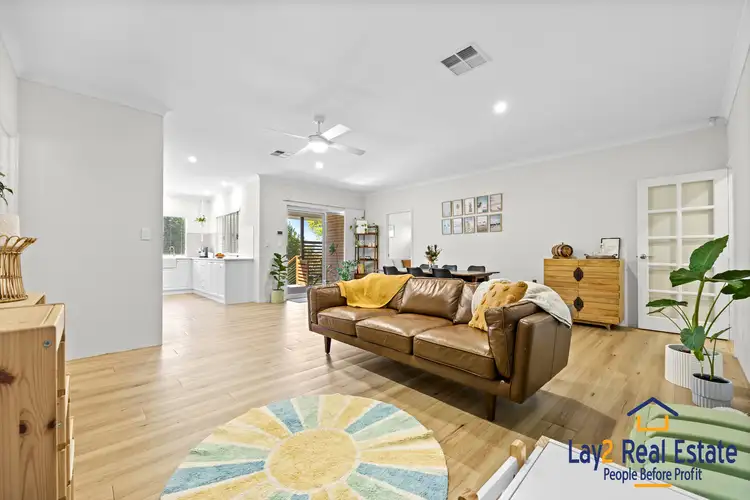 View more
View more
