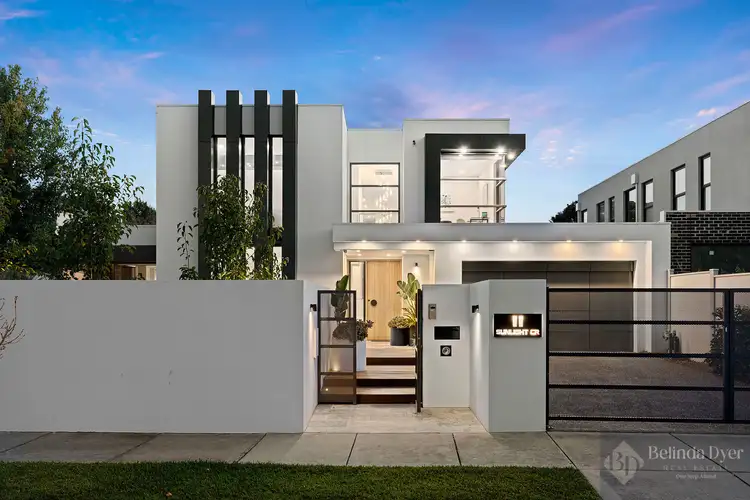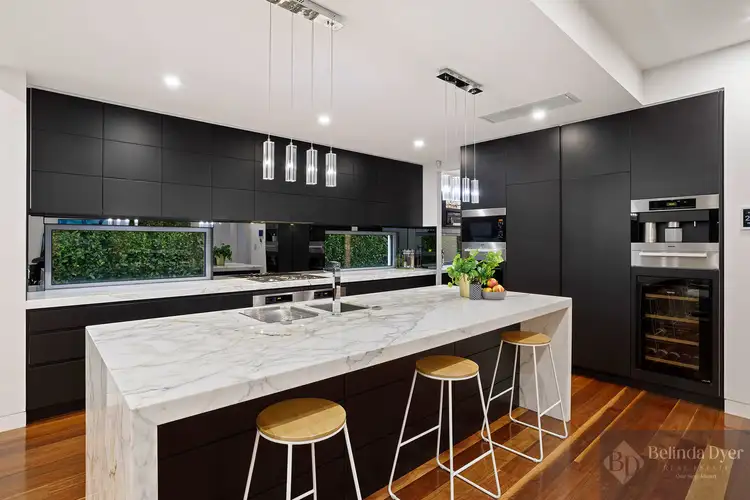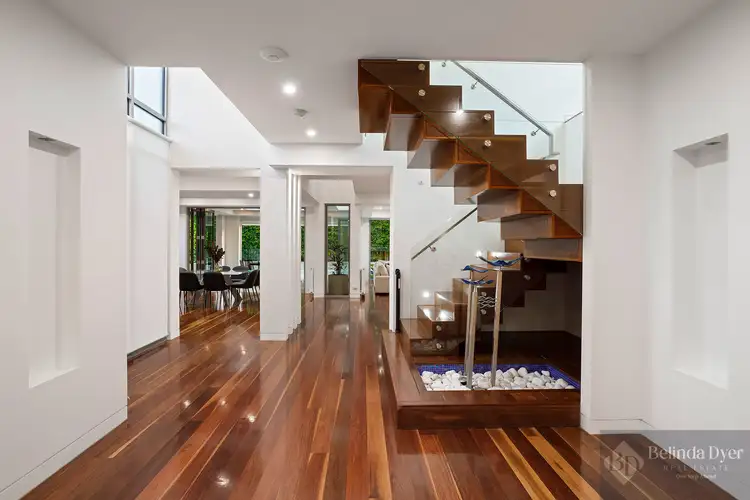You MUST pre register to attend an inspection.
Stunning contemporary interiors create a unique sanctuary at this exclusive address close to everything that bayside has to offer; alfresco indulgence, and fully automated excellence is the pinnacle of the inclusions of this sought-after residence.
The grand entrance featuring soaring ceilings, complemented with luxuriously crafted 4-bedroom, 4.5-bathroom residence, provides both a peaceful family haven when required and a superlative setting for any social occasion or celebration. Sitting proportioned informal and formal zones.
An imposing entry, branching off to an impressive home theatre and a versatile home office. Gallery-inspired everyday living and dining pivots a refreshed kitchen boasting a waterfall-edged marble island bench, a concealed Liebherr fridge/freezer, and top-of-the-range Miele appliances including an integrated coffee machine, dishwasher, microwave, and two ovens for the entertainer. This sanctuary of space is further enhanced by a pair of climate-controlled Vintec wine fridges and a large butler's pantry for extra storage and concealment.
Internal spaces seamlessly connect with the privacy of the entire block through cavernous bi-fold doors. Be instantly drawn to a sheltered and skylit alfresco with screening, a granite-topped outdoor kitchen, a showpiece swimming pool with spa jets and sundeck, and a 5-seater infra-red Jacuzzi sauna. Pieced together by Inge Jabara, the award-winning landscaper from television show The Block.
Encompassing privacy, rest and retreat for the whole family with a palatial main bedroom on each floor. Generously sized, all the light-filled bedrooms are serviced by their own marble-finished ensuites and walk-in robes. Upper level features a retreat, whilst the opulent main bedroom features a space for both privacy and comfort.
Features of this stunning home include full Control4 automation, substantial storage solutions, hydronic heating plus reverse-cycle air conditioning in 11 zones, and so much more. Nothing has been left to chance with every conceivable indulgence addressed and delivered.
Placing a premium on convenience with irresistible lifestyle appeal for Bayside families, stroll to the wide-open spaces of Dendy Park and Melbourne's most prestigious schools with easy access to public transport, shopping choice, and your own local beach.
Features Include;
* Wide-reaching open-plan area with designated living/dining and a gas stone fireplace
* Cinematic home theatre with 12 speaker Dolby Atmos surround sound
* Sleek kitchen with a waterfall-edged Calacatta marble island bench, top-of-the-range Miele appliances including heating trays and a coffee machine, an integrated Liebherr fridge/freezer, and Vintec wine fridges
* Butler's pantry
* Control4 automation throughout a including blinds, LED lights, alarms, all access points, Vergola roof, security cameras, heating/cooling, pool, speakers, and televisions
* Spectacular gas and solar heated 11-metre lap pool with spa jets, automatic lighting and cleaning, and a Bellagio-style fountain countersunk into Travertine pavers
* Hydronic heating plus reverse-cycle air conditioning in 11 zones
* Double glazing throughout
* Solid Tasmanian Oak Flooring
* Water Saving with Grey Water Tank/System
* Voids with chandeliers and exquisite feature lighting throughout
* State-of-the-art tech amps to all rooms, hidden tech drawers, and WiFi secured to block size
* Independent remote thermostat-controlled water heating to all areas
* Moments from schools, transport, shopping, parkland, restaurants, cafes and the beach
*Please Note* Belinda Dyer Real Estate may refuse to provide further information about the property should you prefer not to disclose your full contact details including phone number and email.








 View more
View more View more
View more View more
View more View more
View more
