The owners are open to selling the property as a whole or to sell the main home on some 3,000sqm approx with two adjoining 600sqm approx blocks offered separately. The choice is yours.
Historic, Generational, Lifetime - A Property of True Distinction
This beautiful estate takes pride position in an elegant streetscape nestled in a beautiful foothills position with the grand two storey homestead (c1900) set on immaculately maintained, botanical grounds of over 4,200sqm approx. One of the original homes in the area. Glide into another world down the sweeping driveway where a sublime garden oasis of vast lawns and established trees introduce this imposing residence which has been in the family for over 100 years.
An amazing property and one that may be of interest to families as a whole or there maybe some opportunity to re-develop in the future. Whether that be sub-divide several blocks or so, clearly this is all subject to council consents. It may be something to consider.
An idyllic lifestyle opportunity for families of all ages, this light-filled 4 bedroom 2 bathroom home offers a flawless combination of period grace tastefully mingled with modern amenities, resulting in unquestionably enchanting ambience and a sense of beautiful seclusion across 2 levels.
Beyond the stained glass entrance, the imposing formal dining room with exquisite views seamlessly connects through double French doors to the generous formal lounge with a built-in bar and where the bay window looks over treetops and foothills; while a separate adjacent cosy sitting/TV room opens to a casual living/dining room framed on 2 sides by glass to take advantage of the relaxing vine covered arbor and fern garden setting.
A sleek kitchen offers contemporary functionality and sophisticated style - fully appointed with quality stainless steel appliances (Smeg oven, dishwasher, double fridge) encased in glossy white cabinetry, stone benchtops, glass splashback, island bench and views over the rear deck and foothills.
Relish outstanding family space including 2 bedrooms with built-in robes on ground level serviced by a modern family bathroom and separate w.c. and a further 2 bedrooms on the lower level - one with a crisp white, fully tiled ensuite and both fitted with built-in cupboards and robes.
An expansive outdoor entertaining room with pitched roof provides a fabulous alfresco setting and features gas heater, ceiling fans, generous bench and cupboard space - perfect for parties, casual dinners and BBQs with family and friends.
The many added features include:
- Intercom & security system
- Fully irrigated grounds
- Leadlight & lofty decorative ceilings
- Gas fireplaces throughout
- Ducted evaporative a/c
- Boot room
- Laundry with separate shower
- Cellar
- Study
- Ample cupboards including understair storage
- Secure auto double gated entry
- Double carport & off-street parking
- Second driveway to garage & workshop
Realise the remarkable opportunity this historic home presents with extraordinary space and scope to further update, and capitalise on a first-class position with sensational Linear Park and hills views, surrounded by quality homes, close to schools, local shops, Tea Tree Plaza Shopping Centre and just 20 minutes to the CBD.
$1,500,000 - $1,590,000
OFFER FORM LINK
https://forms.gle/vtmX8wMceABUVSgx5
CT: 6007/797
Council: Tea Tree Gully
Council Rates: $3,983.95pa (approx)
Water Rates: $309.62pq (approx)
We welcome you to contact Andrew Welch to arrange a private viewing. Our office has implemented precautionary measures for the safety of our Vendors, you and our agents. Open inspections follow the relevant social distancing and capacity guidelines. We appreciate your patience and understanding.
RLA 275279

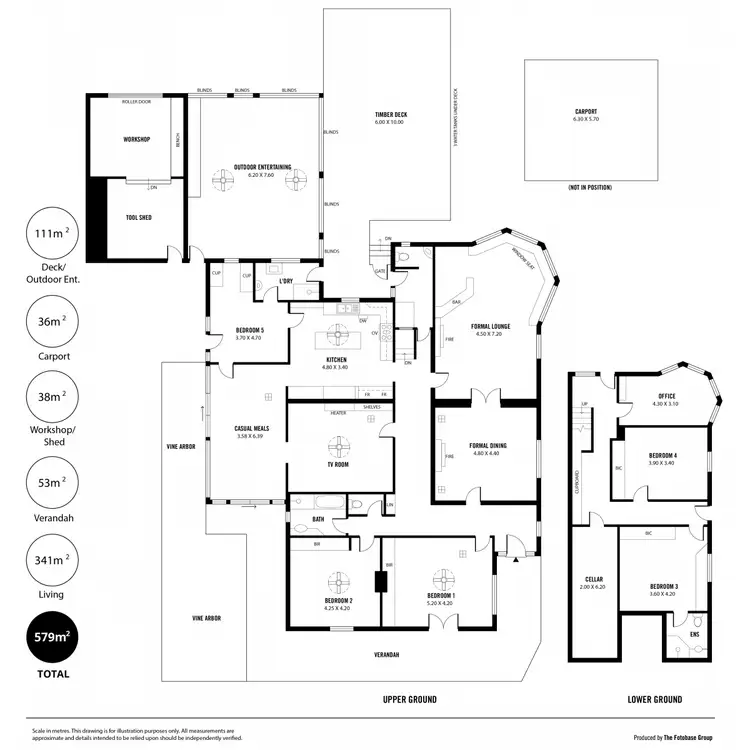
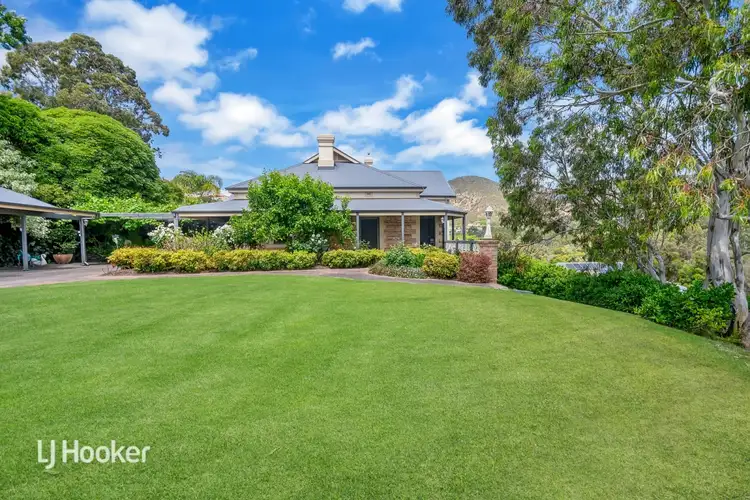
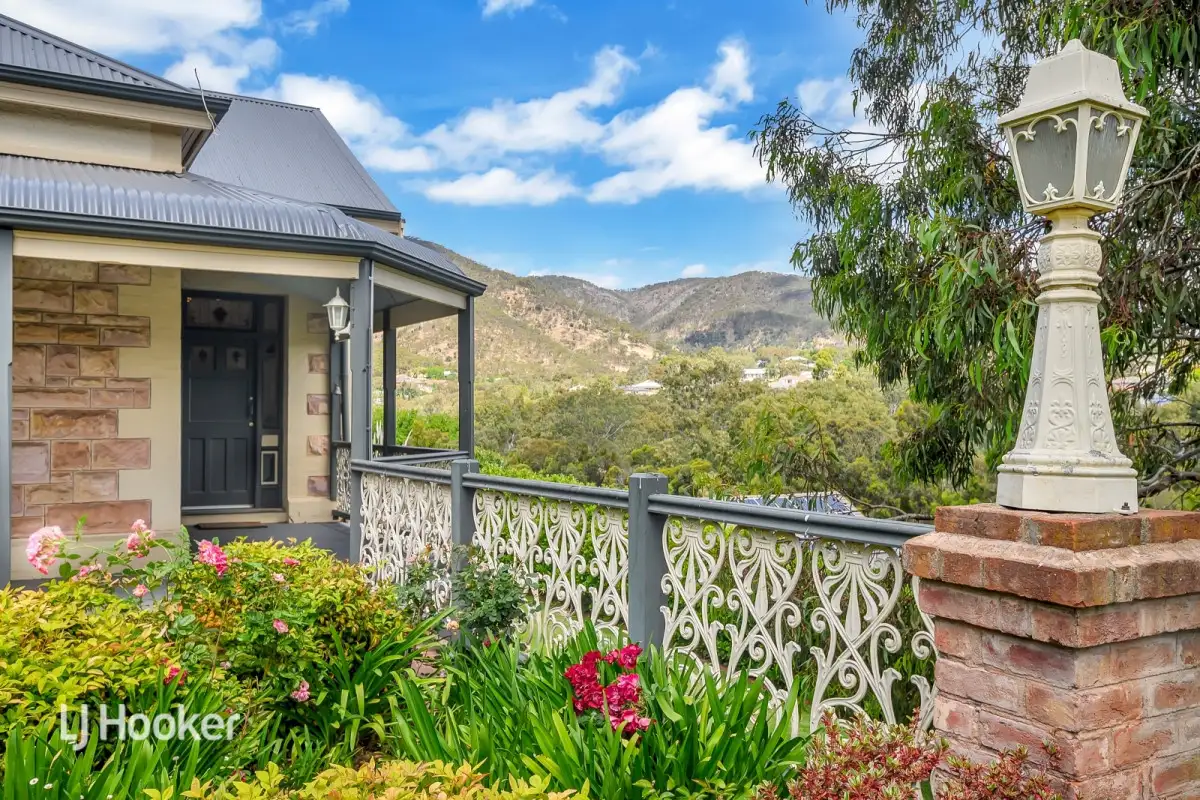


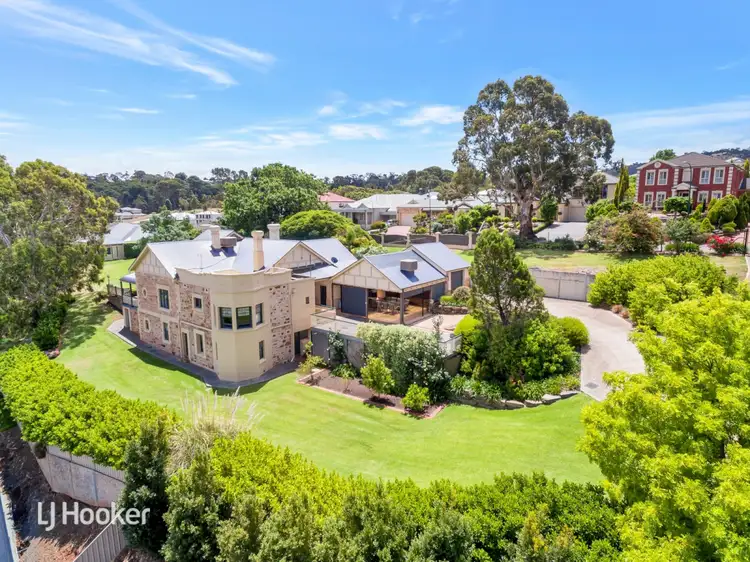

 View more
View more View more
View more View more
View more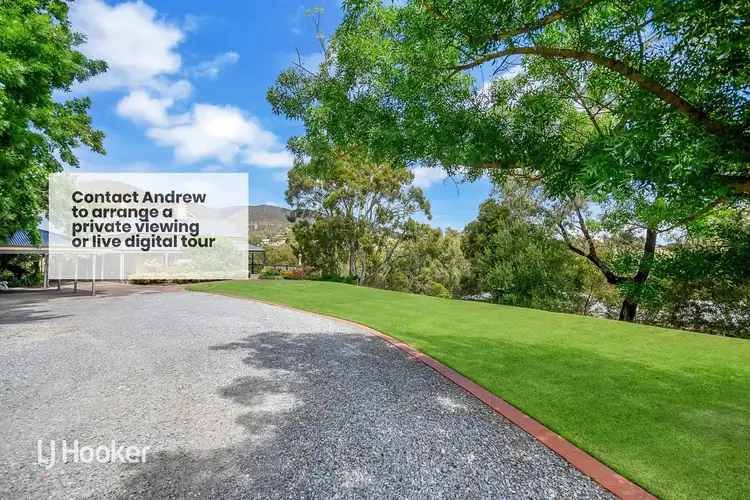 View more
View more
