This contemporary family residence, nestled within the serene Keswick Estate, boasts a tranquil location just moments from the scenic Egret Lake and its surrounding walking tracks. Offering convenient proximity to schools, shopping centres, medical centre, restaurants, parks and sporting ovals, this home is perfectly positioned for both convenience and lifestyle.
Designed with the growing family in mind, the floor plan features an open-plan kitchen and family room that seamlessly flows into an inviting outdoor alfresco area, perfect for entertaining and relaxation. A separate media room and a versatile third living space, which can serve as a rumpus room or home office, add to the home's adaptability and spacious feel.
Presenting a prime opportunity for both homeowners and investors, this property stands out as an exceptional choice, combining modern living with comfort and ease of access to local amenities.
- Affordable opportunity to purchase a 4 bed, 3 living home in Keswick
- 4 bedrooms, built-ins, king sized master with ensuite & walk-in robe
- Media room positioned at the front of the home away from bedrooms
- Open plan family/dining/kitchen with gas & electric cooking, dishwasher
- Centrally located rumpus or playroom or handy home office area
- Ducted evaporative air conditioning; natural gas points
- Double auto garage with built-in and access to roof storage
- Under roof, covered outdoor entertaining area; 4,700 litre rainwater tank
- Rear yard access via side gate to large yard with space for pool or shed (STCA)
- Walk to Orana Mall, Macquarie Inn, medical, childcare, parks & Egret Lake
- Short drive to the Dubbo CBD & Blueridge Business Park, Bunnings & Devils Hollow Brewery
DISTANCE TO:
Egret Lake and walking tracks - 180 m
Little Learners Daycare - 650 m
Goodstart Early Learning - 850 m
Orana Mall shopping centre - 1.8 km
Orana Heights Public School -1.9 km
Western Plains Medical & Dental Centre - 2.0 km
Macquarie Inn - 2.2 km
Dubbo College South Campus - 2.6 km
FAST FACTS:
Built: 2013
Block size: 877 sq m approx.
Zoning: R2 Low Density Residential
Council rates: $2,894 pa approx plus user pays water
Rental estimate: Around $550 per week
Selling agent: Karen Chant - 0448 191167
Click on the virtual tour link for a 360 degree virtual inspection or contact the selling agent, Karen Chant on 0448 191167, for further details including inspection times.
The material and information contained within this marketing material is for general information purposes only. All information contained herein has been gathered from sources we deem to be reliable. However we cannot guarantee it's accuracy. You should not rely upon this information and material as a basis for making any formal decisions. We recommend all interested parties make further enquiries to verify the information contained herein.
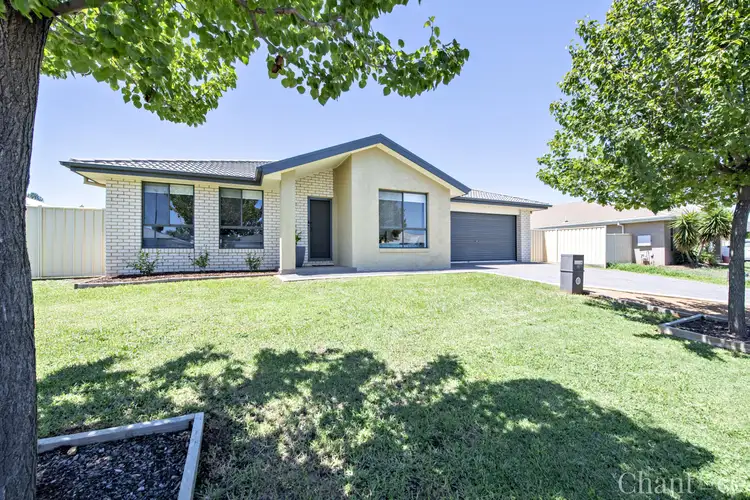
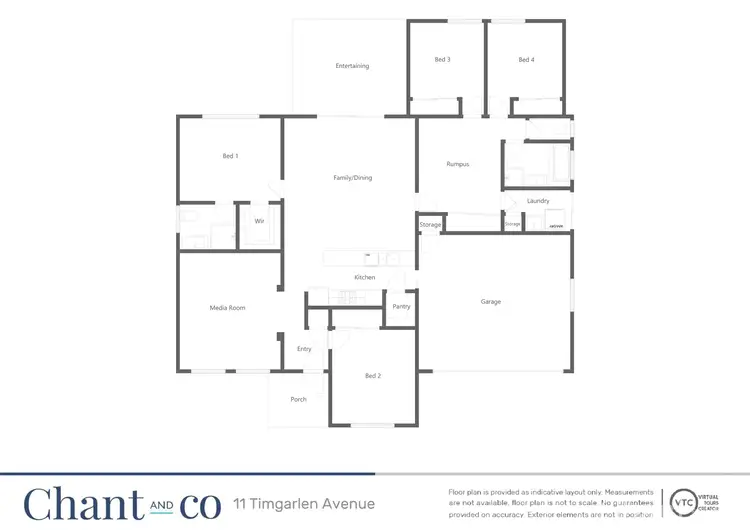
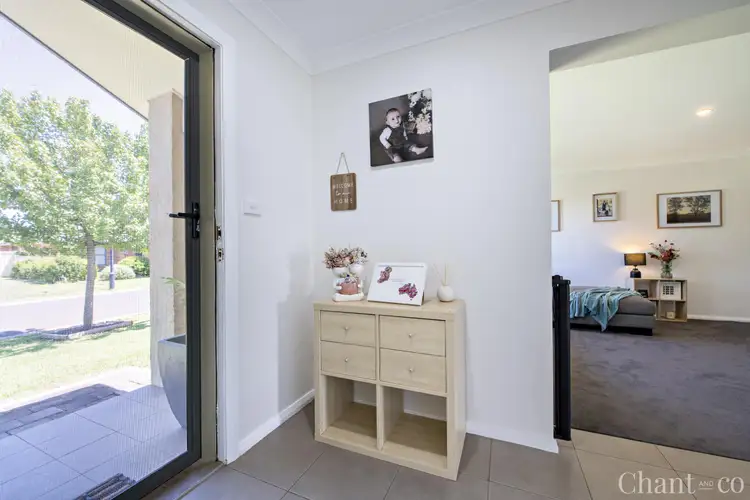
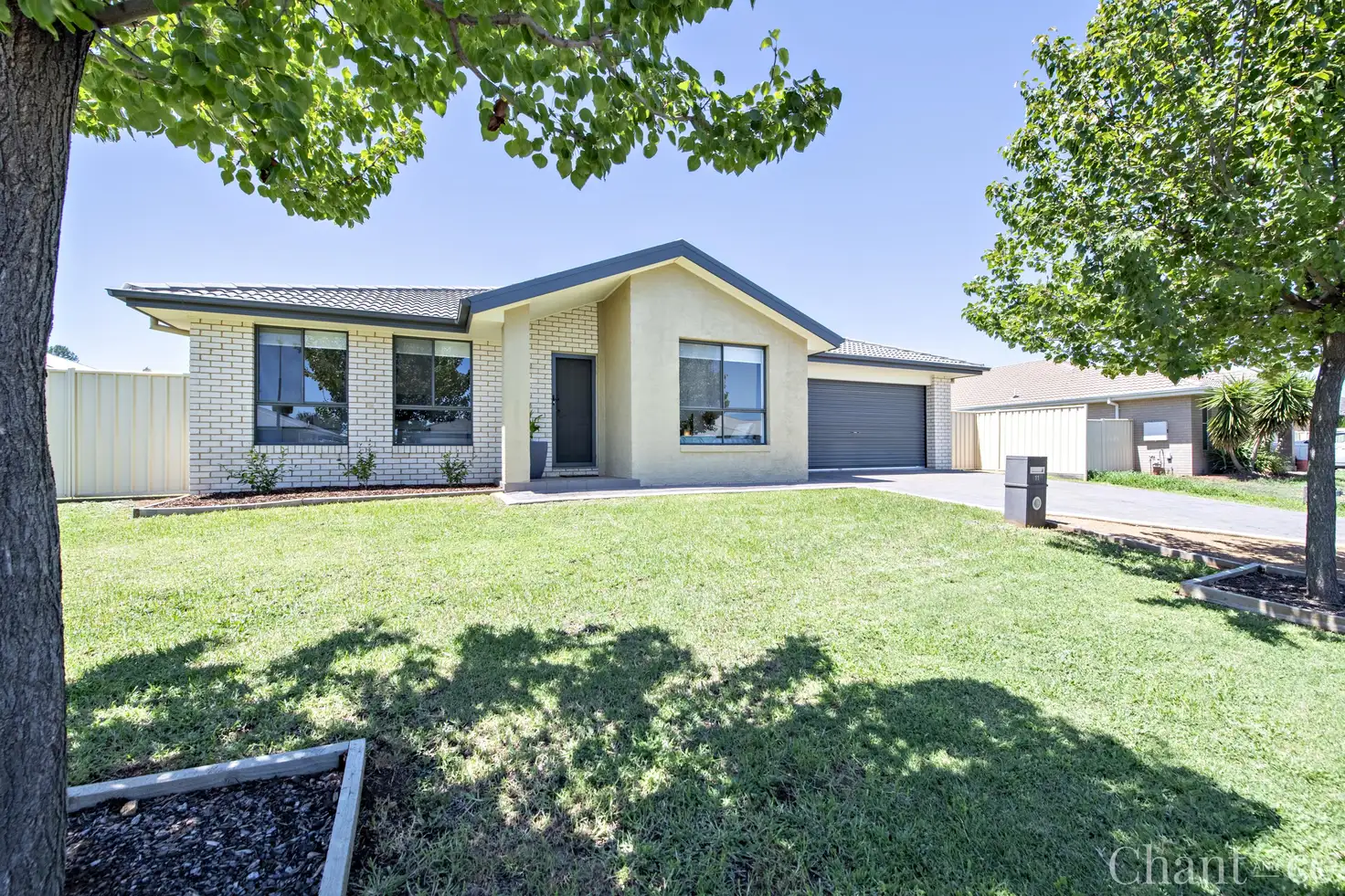


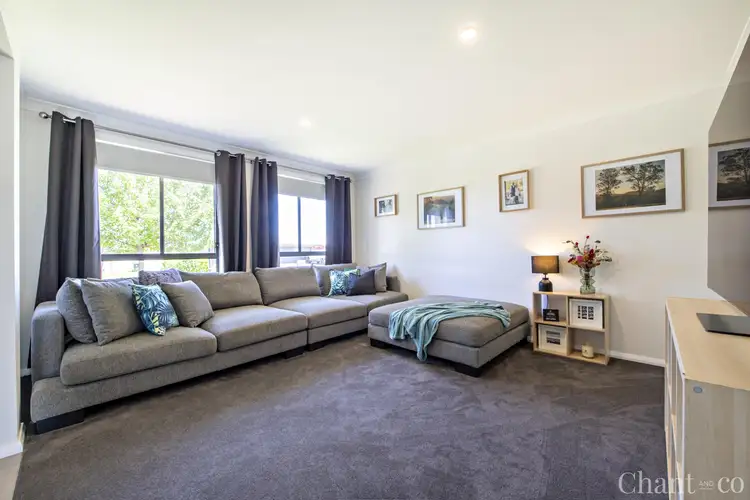
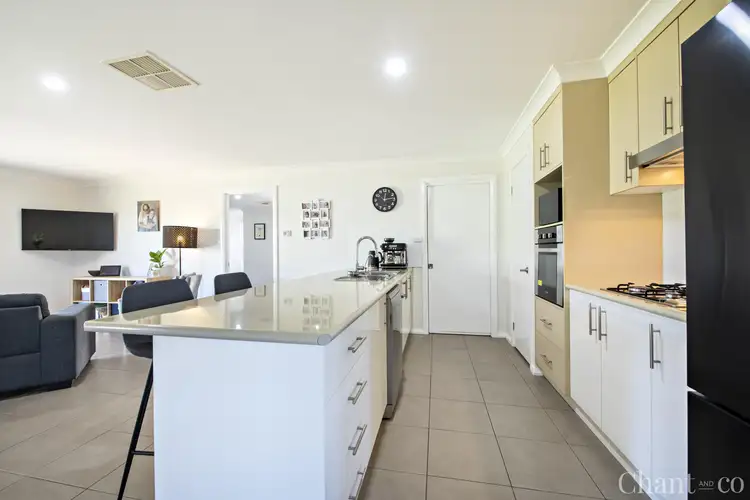
 View more
View more View more
View more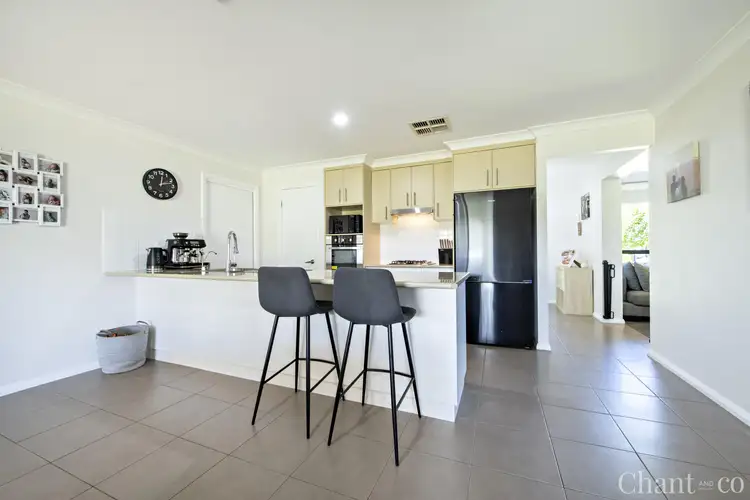 View more
View more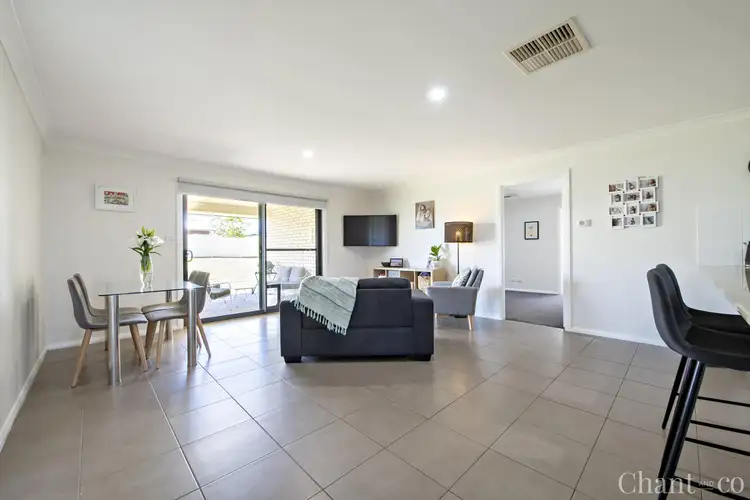 View more
View more
