This well designed townhouse occupies a prime position with uninterrupted views over water and a recreation areas dotted with young gum trees, with a magnificent old eucalypt as a centrepiece. This restful outlook can be enjoyed right from the elevated and private front terrace of the property, the perfect place to enjoy a coffee or glass of wine after work.
The main entry is through a gated courtyard garden. A frosted glass, over-height front door opens to a stylish, 'as new' townhouse, featuring an inviting and spacious open plan living area including a dedicated study. The nine foot ceilings with downlighting throughout enhance the feeling of space, while a northerly aspect fills the living area with abundant natural light. The stunning kitchen forms the hub of the home and features a white stone island bench, Omega gas hob and stainless steel oven, as well as a pantry and a large number of cupboards. Attractive large floor tiles in a neutral shade extend through the living areas and decor is a fresh modern white. The centrally located laundry also provides downstairs powder room facilities. Ducted gas heating throughout maintains a cosy warmth. The large living space incorporates a dining area with a high, full length window at one end overlooking the water and reserve and a sun filled living at the other. From here double doors open to a sunny, north facing courtyard, which provides access to the double garage. This very private and sheltered entertaining area could be enjoyed for much of the year.
Quality finishes continue throughout the light and airy upper level, including soft carpets in a contemporary colour. Bedroom three has a sunny north aspect and a built-in robe. The adjoining main bathroom has separate bath and shower and a stone vanity top. A separate powder room also features a small vanity with stone finish. The master bedroom features a walk through robe leading to the ensuite and enjoys scenic outlook over the parklands and the water. The view can also be enjoyed from bedroom two which has its own balcony and built-in robe.
The double garage is complete with automatic door and provides secure access into the home directly via the courtyard. The property is NBN ready and Foxtel is available. There is ducted vacuum and an alarm system. Rinnai instantaneous hot water is installed.
Ample off street and visitor parking is provided. The waterfront reserve has sheltered electric barbecues overlooking the lake and an inviting path winds along the length of the ribbon reserve, which connects with other areas of open space. The thoughtful planning of this sought after suburb has seen the preservation of many magnificent old eucalypts within the plentiful recreation areas.
The perfect and quiet location is just a short walk to the excellent local shopping centre and restaurants, Burgmann Anglican School, an early learning centre and Aquatots Swim Centre. This inviting home, situated in a prime location with great views, within one of the region's most popular suburbs is sure to attract keen interest!
Feature Points
- Tranquil views over pond and established recreation area from modern 3 bedroom townhouse
- High 9' ceilings with downlighting through open plan living areas
- Contemporary kitchen with white stone island bench, stainless steel oven, gas hob and pantry
- Living areas have views over reserve and open to a private north facing courtyard with garage access
- Laundry/powder room on lower level
- Fresh modern decor, quality carpets and finishes throughout
- Upstairs master bedroom has view over pond and reserve,walk through robe and ensuite
- Bedroom two also enjoys calming views, and a built-in robe and own balcony
- Bedroom three has north aspect and a built-in robe
- Ducted gas heating
- Rinnai instantaneous hot water
- Ducted vacuum
- NBN ready and Foxtel ready
- Alarm installed
- Intercom system at front door
- Recreation and reserve pathways on the doorstep and ample visitor parking
- Peaceful yet central location, short walk to local shops, restaurants, childcare and swim school
- Moments to Burgmann School
EER: 5.5
Land Value: 84,397 (approx.)
Land Rates: $1,278.75 pa (approx.)
Body Corporate: $1,531.20 pa (approx.)
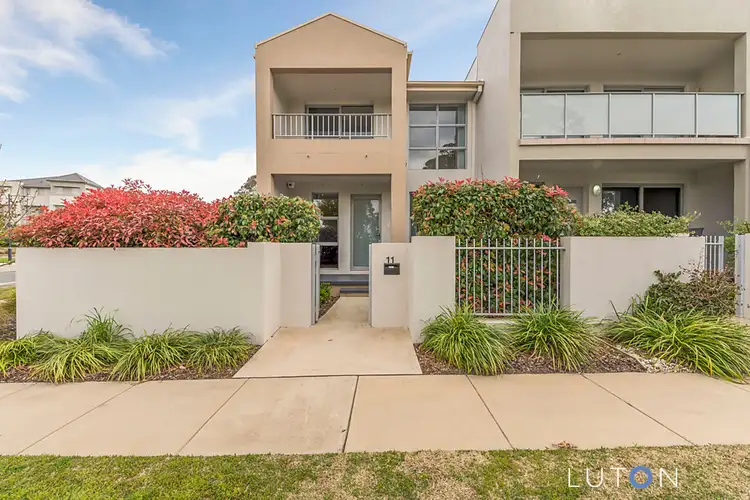
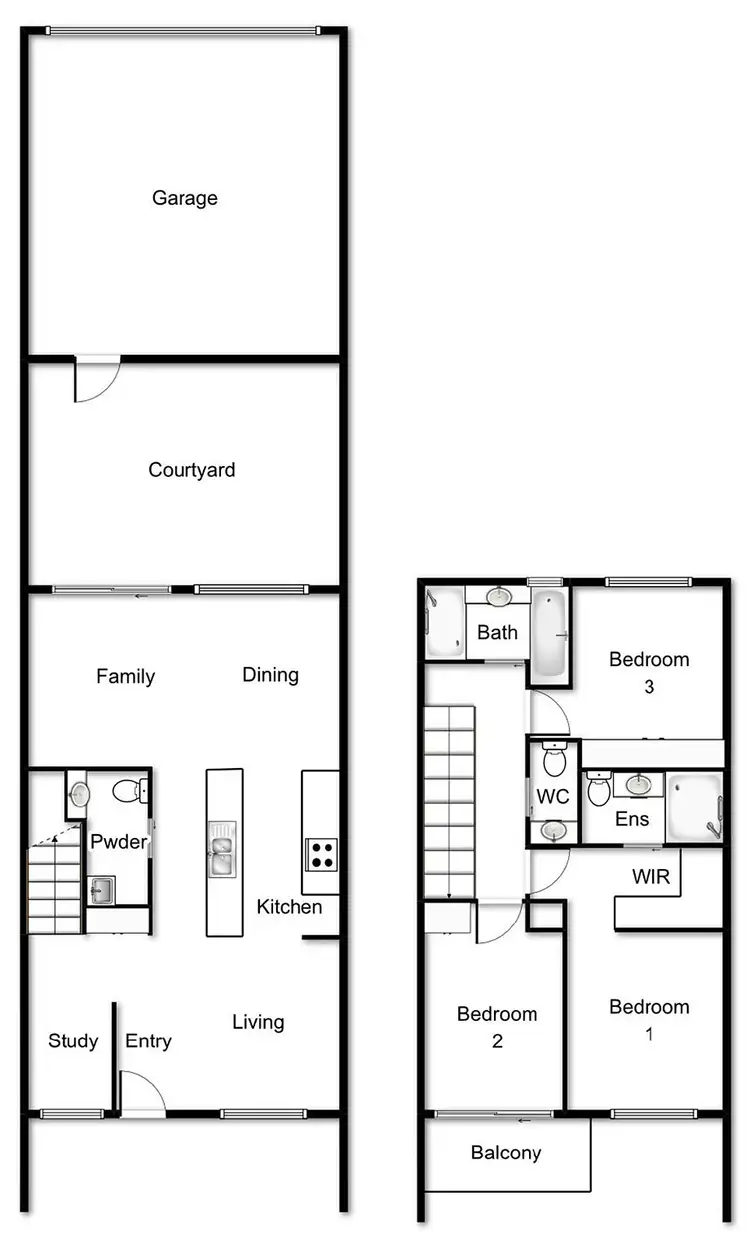
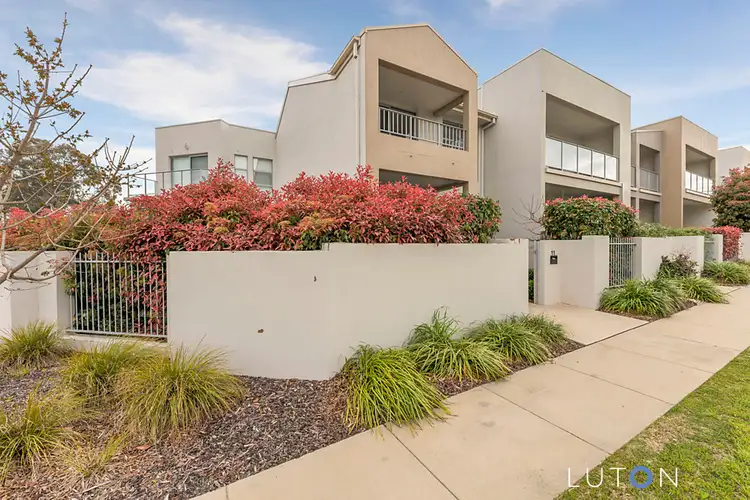
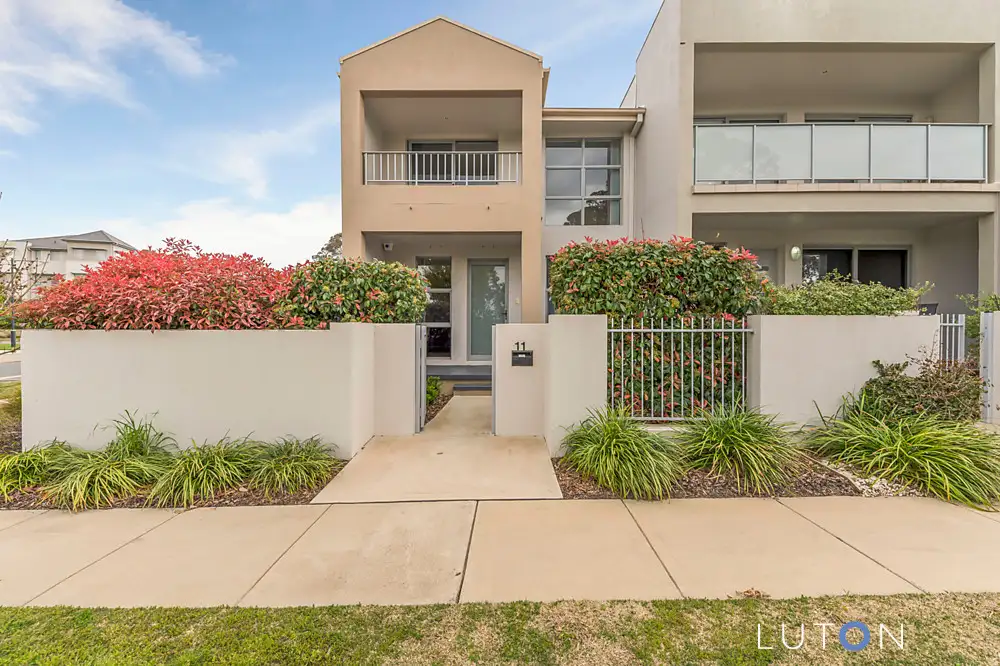


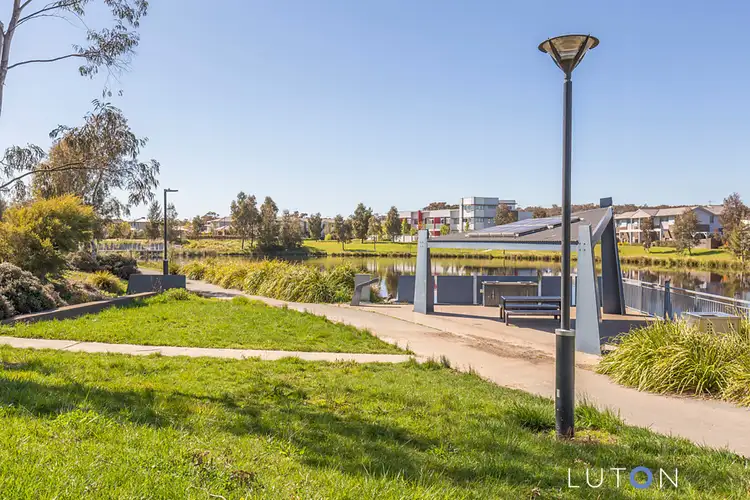
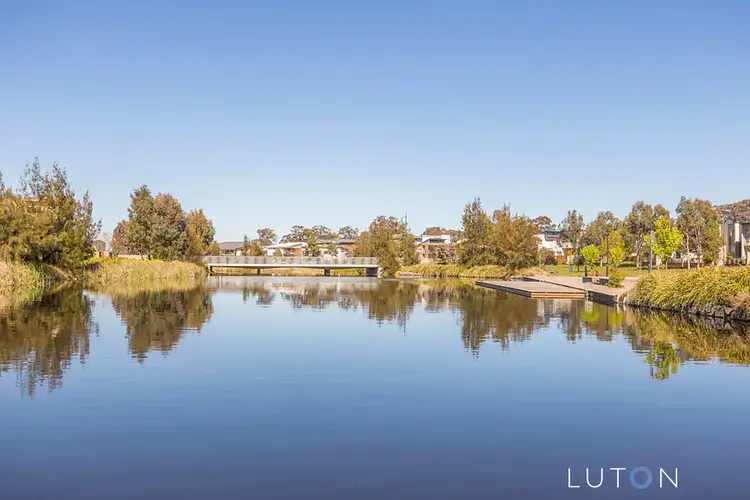
 View more
View more View more
View more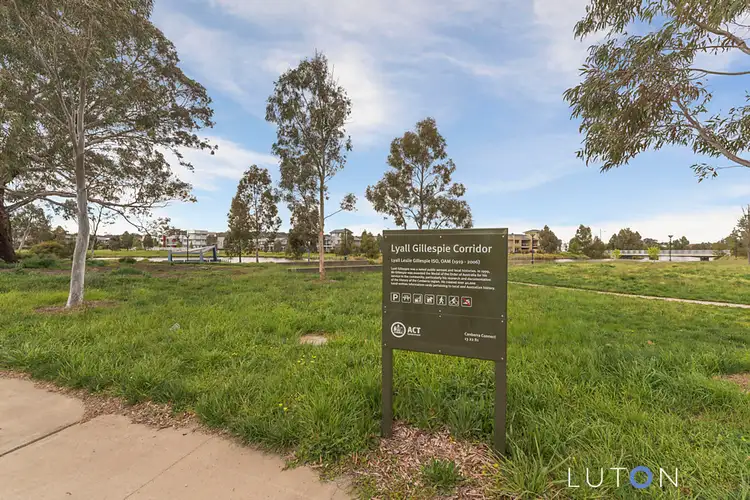 View more
View more View more
View more
