Ruma Mundi and the team at McGrath Estate Agents are proud to present this stunning family home, thoughtfully designed with a highly functional floor plan, multiple living areas, and generous accommodation. Situated in the popular Thornbury Community, enjoy access to resort styling living at your doorstep, including swimming pool, tennis courts, BBQ area and clubhouse. Freshly renovated modern bathrooms, freshly painted, and immaculately presented throughout, this home is ready for you to move in and enjoy.
Impressive Features on Offer:
- Well- lit void and staircase on entry
- Spacious and versatile formal lounge seamlessly flowing into the dining room
- Well-appointed kitchen located In the heart of the home featuring stainless steel appliances, gas cooking, a generous sized breakfast bar, and ample storage
- Large dining area connecting effortlessly to the oversized rumpus room at the rear of the home, perfect for family gatherings
- 4 spacious, light-filled bedrooms, all with built-in mirrored wardrobes ceilings fans and individual split system air-conditioning
- Oversized master bedroom with double mirrored wardrobes, a beautifully renovated ensuite featuring a barn door entry, and floor-to-ceiling tiles, plus a private balcony offering picturesque views
- Recently renovated bathrooms with premium fixtures, contemporary tiling, and modern amenities
- Outdoor undercover pergola with access from both the living and dining areas, ideal for entertaining family and friends
- Landscaped, easy-care backyard, immaculately maintained with plenty of space for kids and pets to play freely
- Exclusive access to resort-style facilities, including a private swimming pool, spa, tennis court, BBQ area, and a party room at Thornbury Clubhouse
- Lifestyle Features include, solar panels, freshly painted and new lighting throughout, split-system air-conditioning and fans throughout, stylish laminate timber flooring, gas cooking, and balcony access from two front-facing bedrooms overlooking Thornbury Clubhouse and stunning district views.
- Spacious laundry and additional powder room on ground floor
- Double garage with remote entry, high ceilings and internal access
This exceptional home is ultra convenient within walking distance to Stanhope Village, Kellyville Metro, bus routes, and local parks. Enjoy the perfect balance of resort living, comfort, and accessibility. This home is move in ready and waiting for the next family to create lasting memor
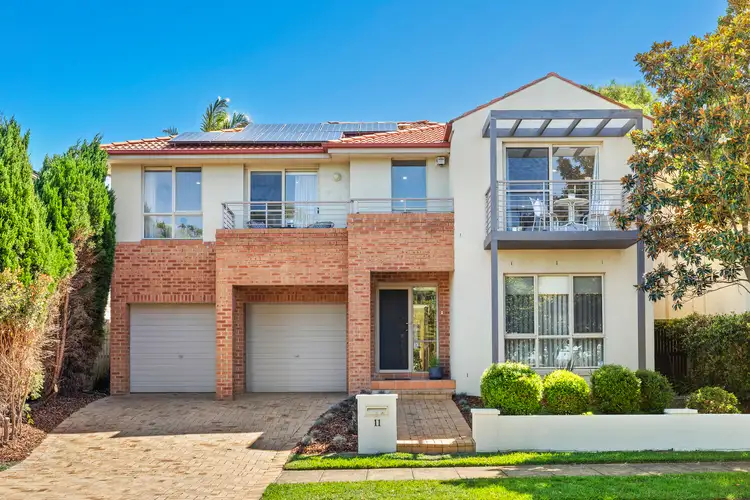
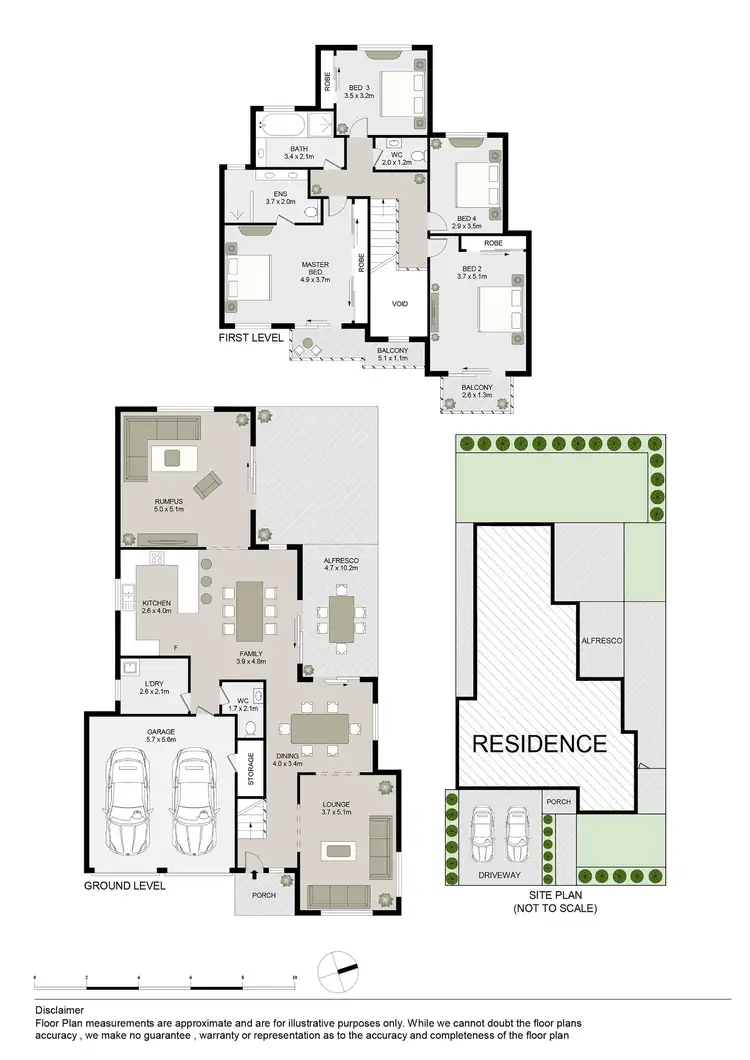
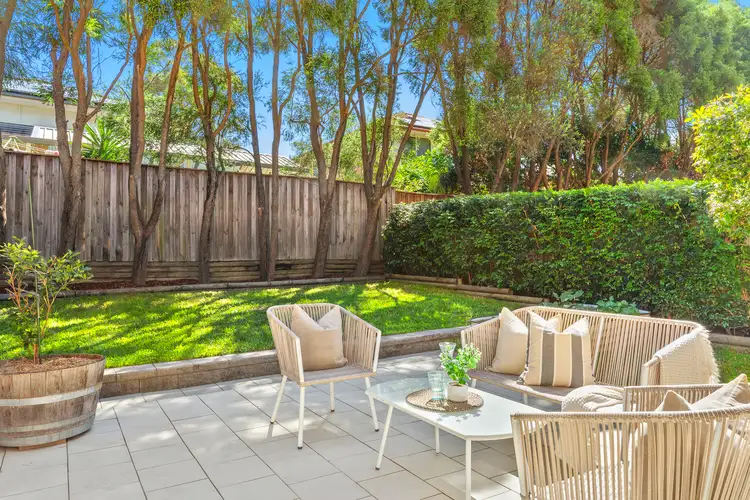
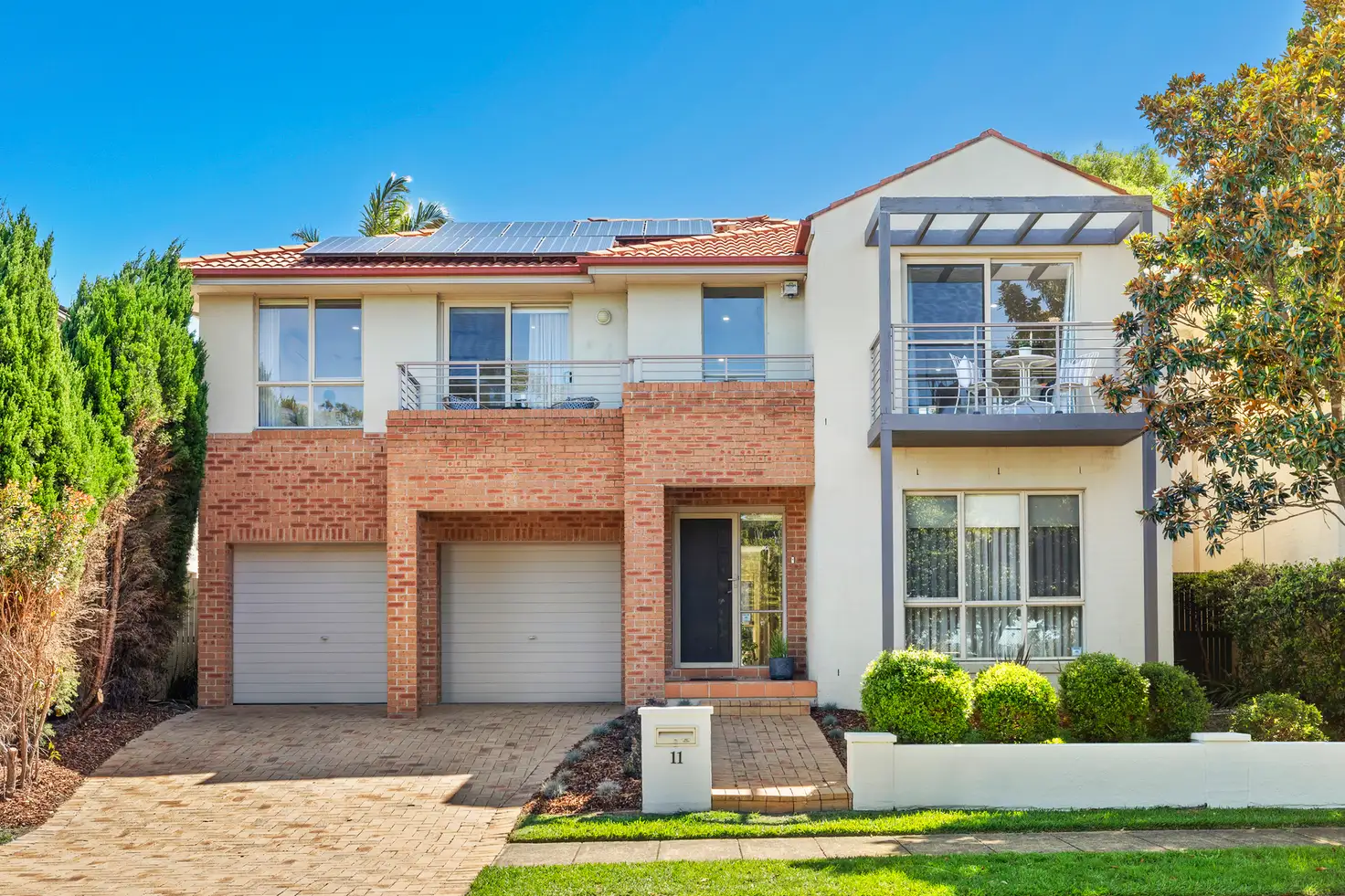


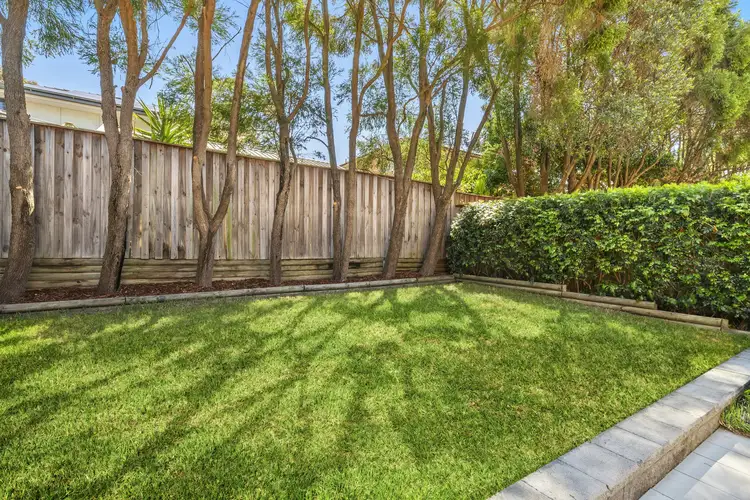
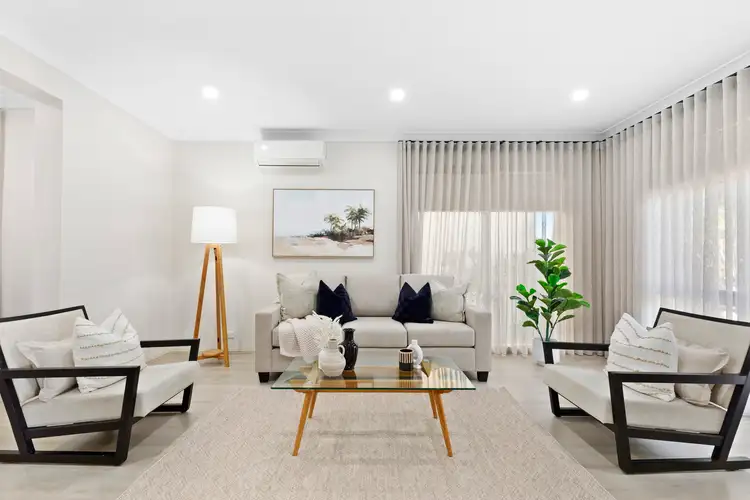
 View more
View more View more
View more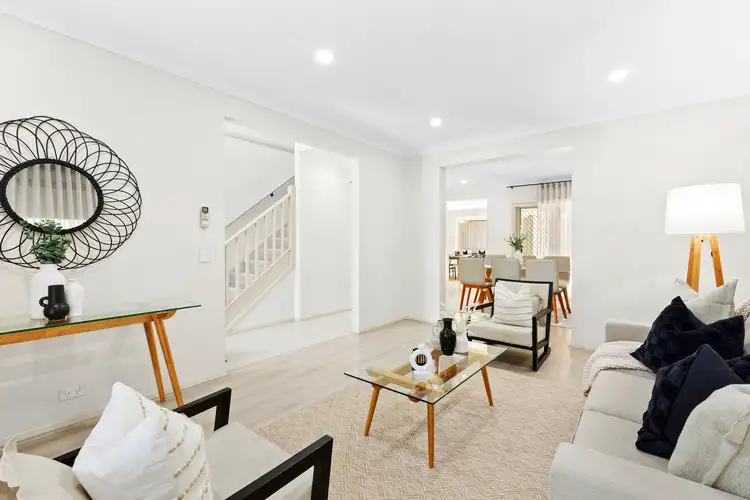 View more
View more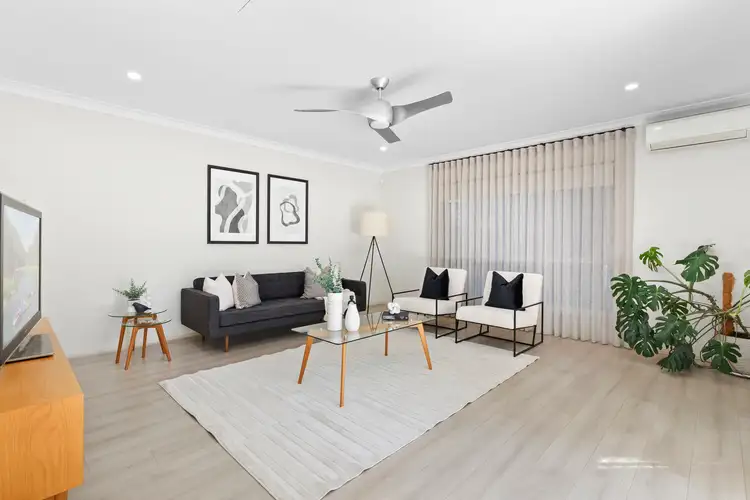 View more
View more
