Quality family living awaits you here from within the walls of this excellent 4 bedroom 2 bathroom home that is just a stone's throw away from everything wonderful Hocking has to offer.
Beyond the welcoming double-door entrance lies a massive master retreat with space for a parent's lounge or nursery, alongside a walk-in wardrobe and a delightful ensuite bathroom comprising of a shower, separate toilet, twin "his and hers" vanities and a separate toilet behind the privacy of a gorgeous French door. Carpeted for comfort, the theatre room features separate entry and exit doors, a projector and a "movie" screen on the wall for the ultimate cinema-style experience. There is also a large study in this front part of the house.
The open-plan family, meals and kitchen area is spacious and boasts a gas bayonet for heating, split-system air-conditioning, a breakfast bar for casual dining, double sinks, a water-filter tap, tiled splashbacks, a walk-in pantry, Whirlpool gas-cooktop and dishwasher appliances, a stainless-steel Blanco range hood and more. The generous proportions of a games room are shut off from the main living space by double French doors, whilst the latter seamlessly extends to a fabulous alfresco and connecting pitched patio at the rear for private entertaining, adjacent to a bubbling outdoor spa and trickling mood-setting water feature.
Back inside, an activity area makes for a terrific study nook for the kids, right next to the three remaining bedrooms and a contemporary main bathroom with a shower, separate bathtub and heat lamps. Off the hallway, you will also find a walk-in linen press that is separate from a practical laundry where a second toilet complements a sliding door to the outside.
Walk to Chesterfield Park at the bottom of the street, bus stops nearby, Wyatt Grove Shopping Centre, Hocking Primary School and St Elizabeth's Catholic Primary School from this property's perfection position. There really is nowhere else you would rather live!
Other features include, but are not limited to:
- High ceilings
- Low-maintenance timber-look flooring
- Carpeted bedrooms with walk-in robes
- Extra-large remote-controlled double lock-up garage with internal shopper's entry, a side storage area and rear roller-door access
- Ducted-evaporative air-conditioning
- Security-alarm system
- Electric security window shutters
- Gas hot-water system
- Reticulation
- Lush, manicured lawns and gardens
- Rear garden courtyard with a shade sail, pond and water feature
- Large lock-up shed in the backyard
- 609sqm (approx.) block
- Built in 2006 (approx.)
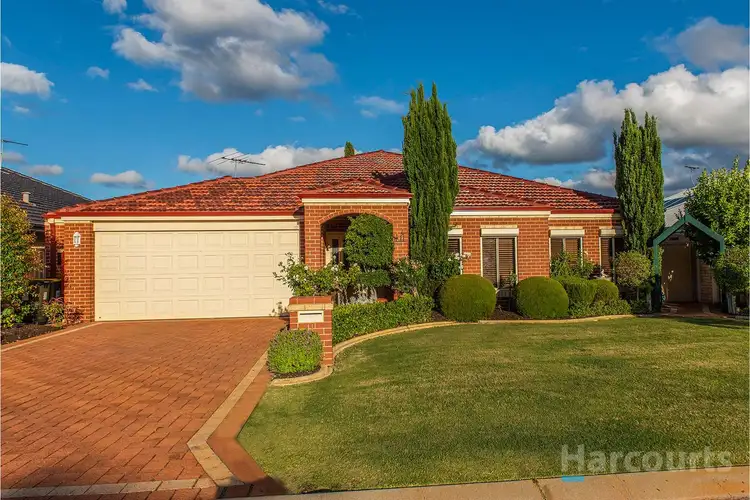

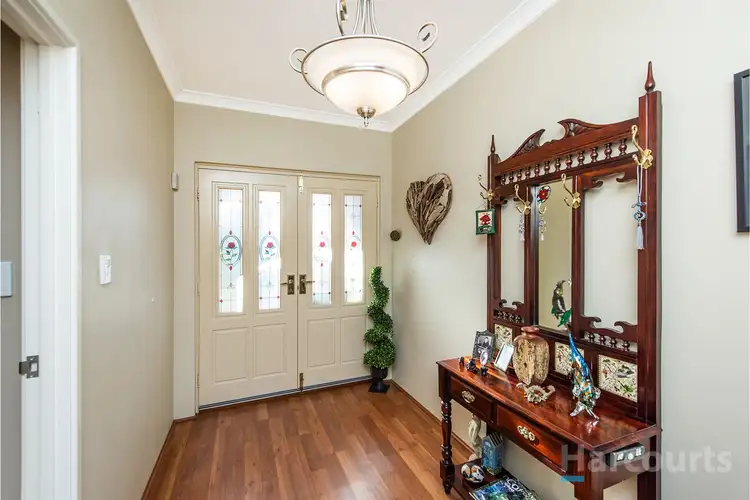
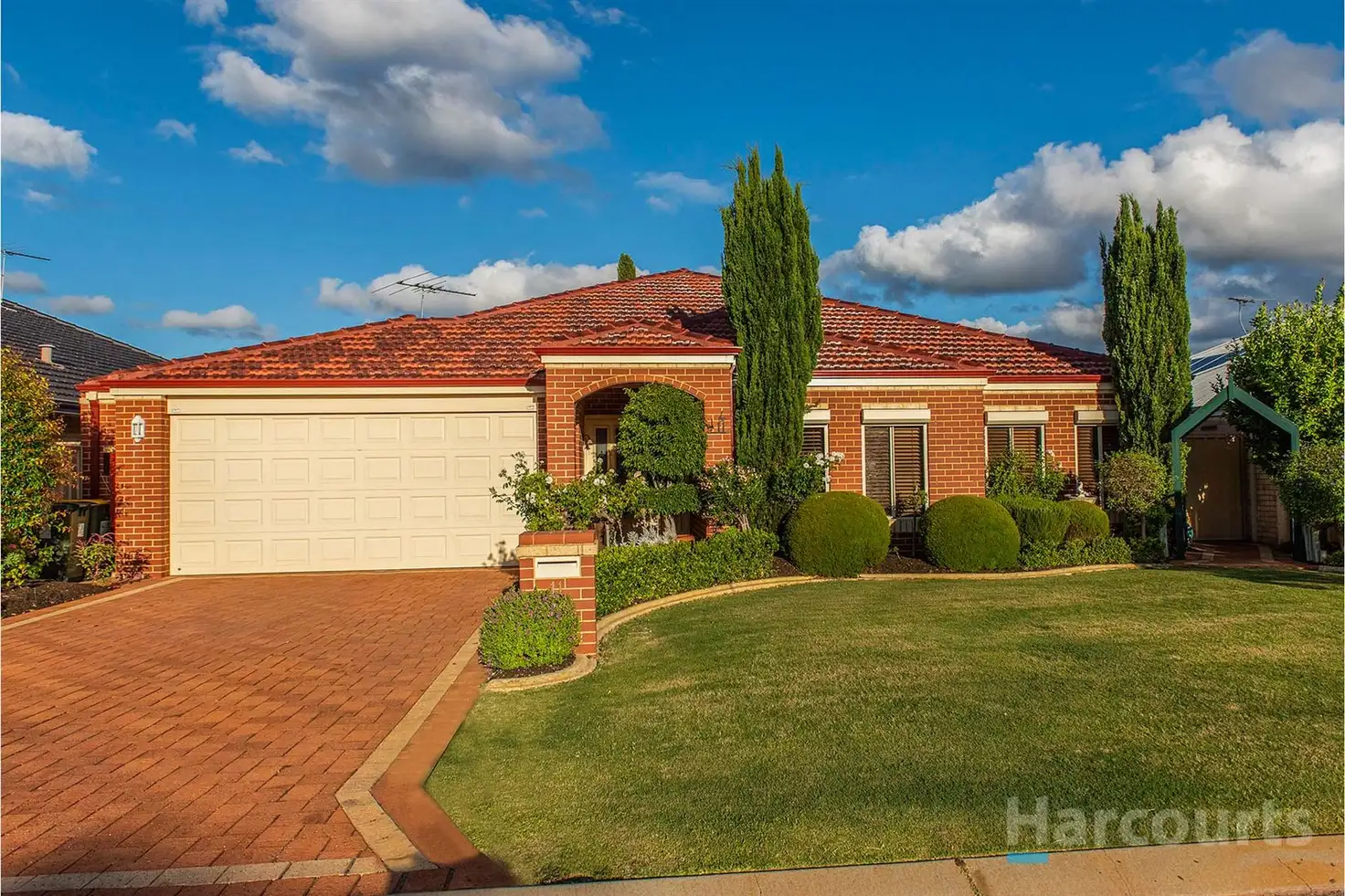


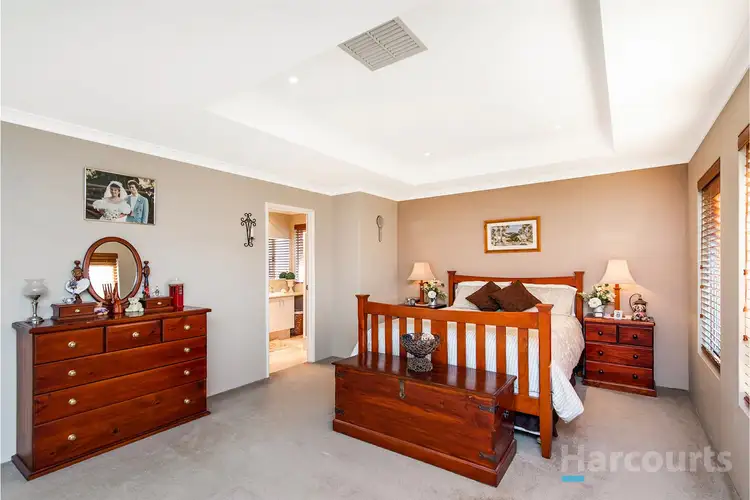
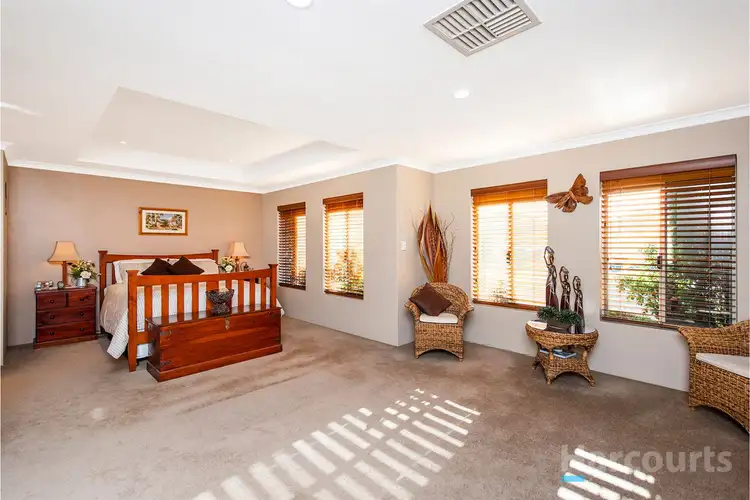
 View more
View more View more
View more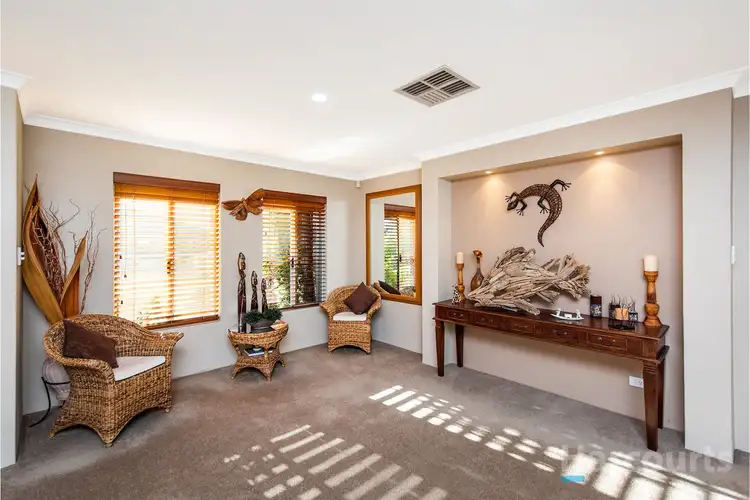 View more
View more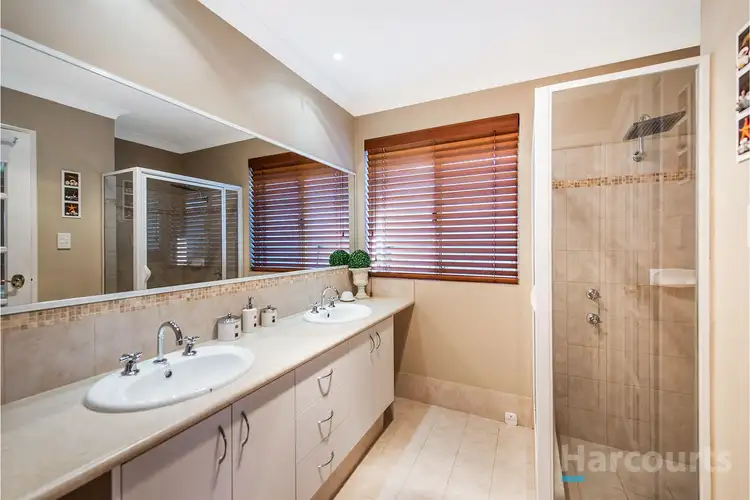 View more
View more
