In a private, peaceful and prestigious setting in one of Nedlands' most popular streets, this classic turn of the century home has so much to offer. The original home was built in 1926 and named "Enderby". The fact it has been in the same hands for long periods at a time, is testament to the homes appeal, charm and the prime location. Since its origins, it has been expanded into a 5 bedroom, 4 bathroom home with multiple living areas, ideal for a family looking to take advantage of its location proximate to some of the best private and public schools in the state.
On a spacious 880sqm, level block, with beautiful historical origins and endless potential to add your own personal touches and upgrades, this is such a desirable place to live and for good reason. You can wave the kids off to Nedlands Primary at the end of the street, enjoy a stroll along the river towards Matilda Bay, and have easy access to just about anything: UWA, the QEII Medical Complex, Kings Park, Perth CBD, and shopping precincts at Claremont Quarter, Broadway Fair, and Dalkeith Village. Melvista Park and Nedlands Golf Course are also minutes away - all in a close-knit community of a revered locale few are lucky to call home.
Shady, leafy gardens enhance the front and rear, with a wraparound veranda signalling the home's era. Inside is even more: leadlight glass, sweeping high ceilings, ornate ceiling roses, and an elegant period archway. A huge sunlit lounge is immediately on the right, complete with a built-in gas log fireplace, as three equally generous bedrooms peel off the hallway - one with a decorative fireplace, and all with air-conditioning. The master suite has a fabulous skylit ensuite with all the trimmings: heated towel rail, glossy subway tiles, floating vanity, white plantation shutters, toilet, and walk-in rain head shower. Down the hallway, past the full-height built-in storage, a second bathroom is equally as stylish with brass fixtures, floating vanity, and a rain head shower above the bath.
At the heart of it all, the kitchen is finished in sleek simplicity: soft-close cabinetry, marble-look benchtops against a herringbone splashback, and appliances. Nearby, a carpeted multi-purpose room with air-conditioning, leads to a series of rooms that can be configured however you like - including multi-generational living - or reimagined into something new. There's a simple kitchenette, separate lounge, bedroom, bathroom, and private exterior access. A sunny, semi-detached studio is flooded with natural northern light and makes an ideal work-from-home space, hobby zone, yoga room, or creative's think tank - with a lovely garden outlook.
At the rear of the home, French doors frame the study nook, alongside a large laundry and fourth bedroom with built-in robes, air-conditioning, and a monochrome ensuite. Outside, a sheltered alfresco zone leads to the gardens with a majestic old pepper tree, outdoor shower, chook run, and garden shed, with plenty of room to consider adding a pool (at the front or back). Down the side, a pathway lined with greenery leads to the double carport.
Claiming its place along this quiet, leafy streetscape filled with historical atmosphere - the enduring legacy of Enderby is here for you to embrace and make it your own.
Approx Rate
Water: $2,279.26 PA
Council Rates: $3,466.37 PA
DISCLAIMER: This information is provided for general information purposes only and is based on information provided by third parties including the Seller and relevant local authorities and may be subject to change. No warranty or representation is made as to its accuracy and interested parties should place no reliance on it and should make their own independent enquiries.
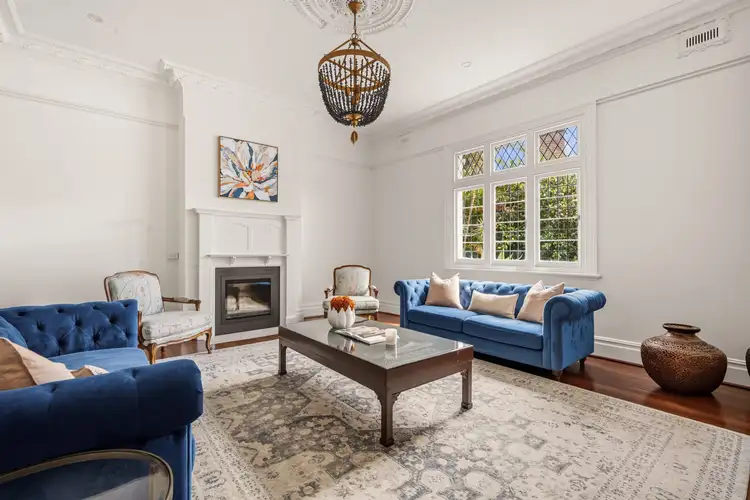
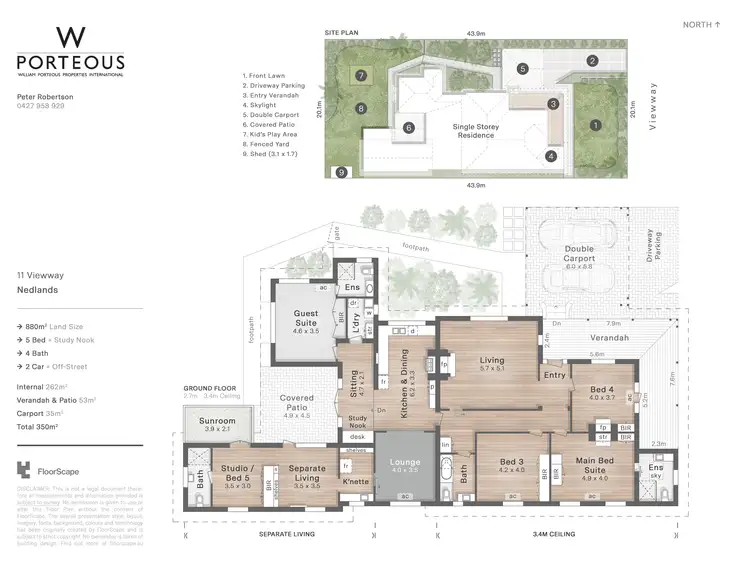
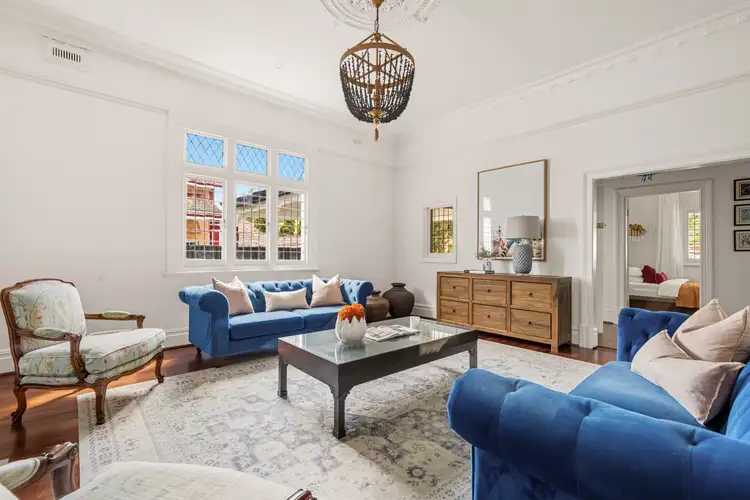
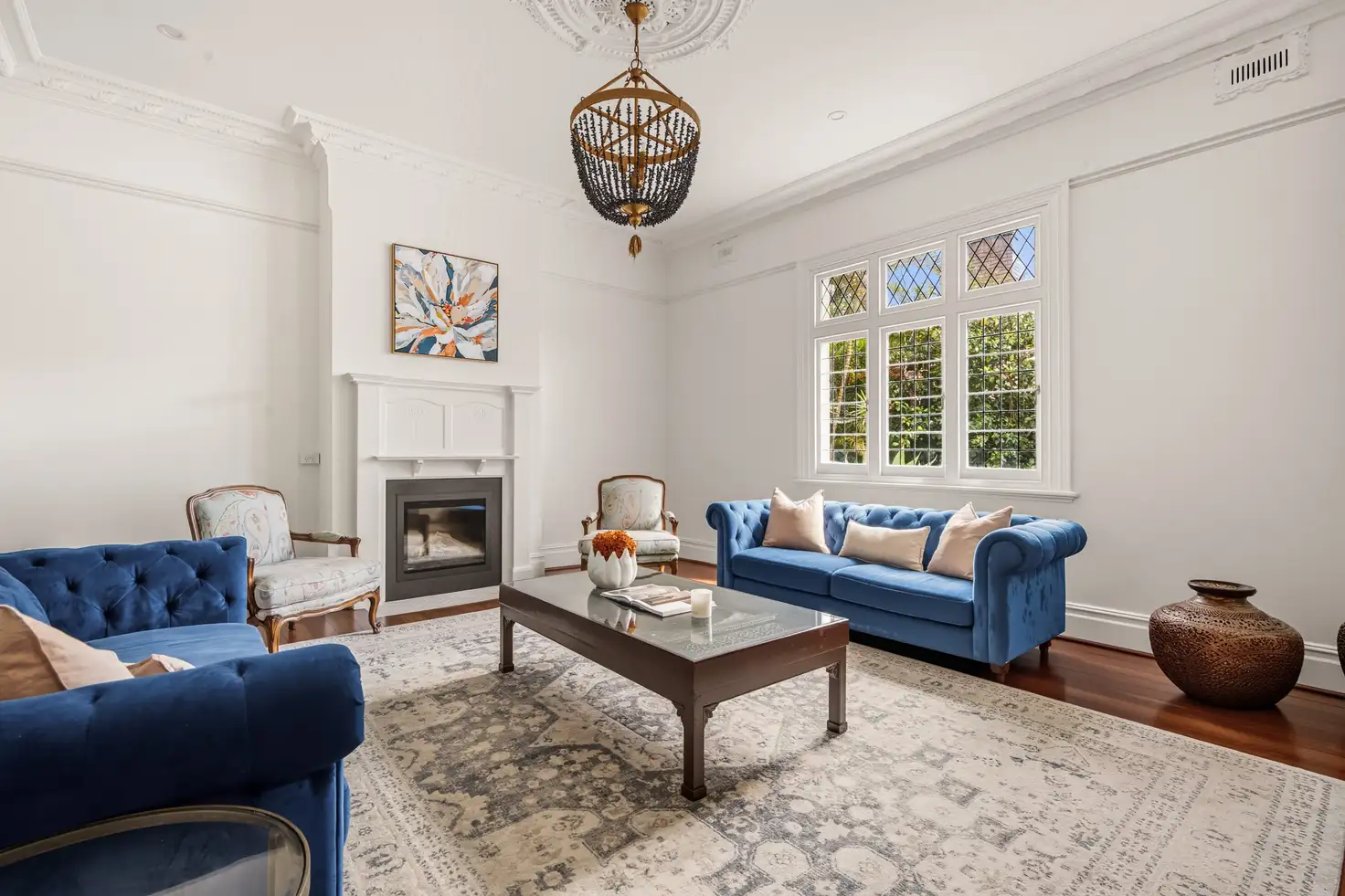


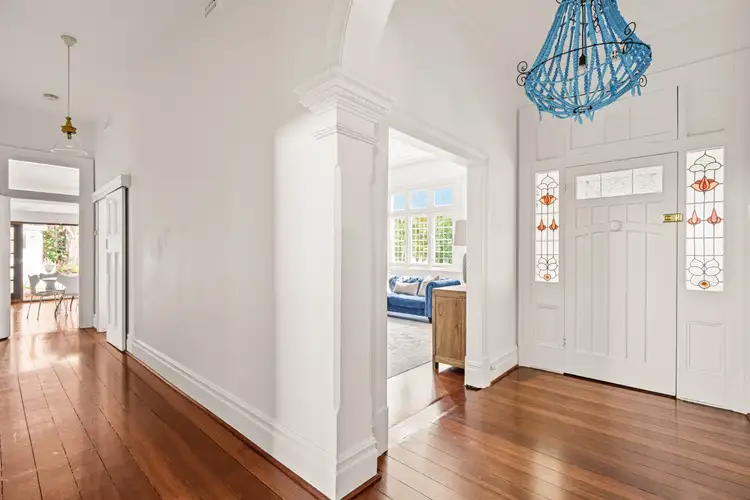
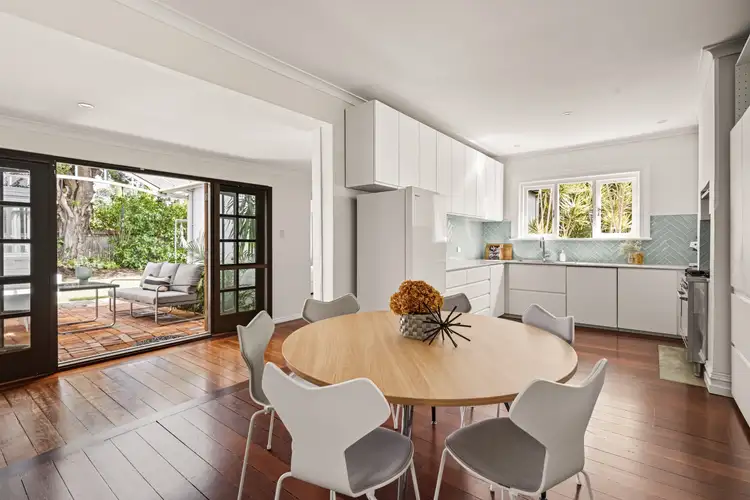
 View more
View more View more
View more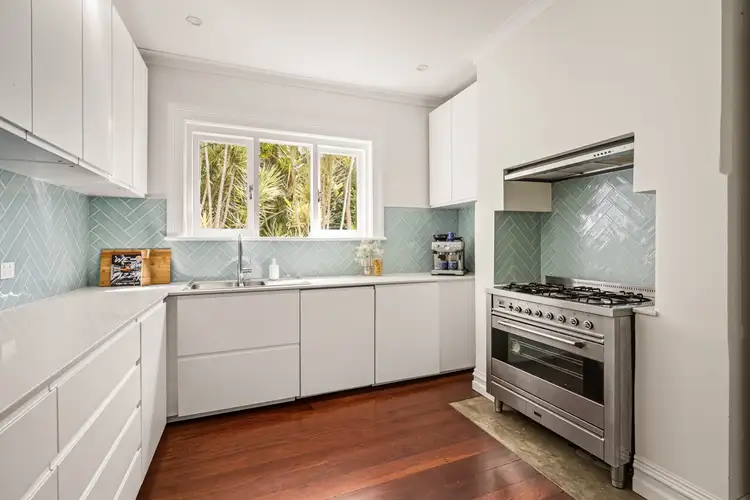 View more
View more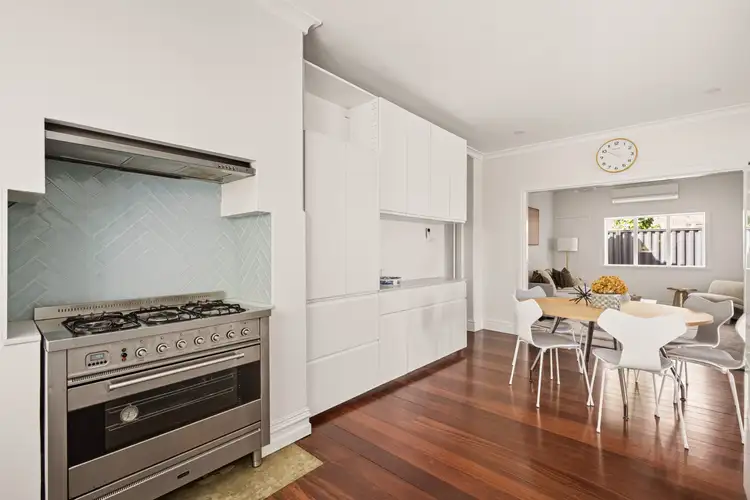 View more
View more
