Balancing understated elegance with everyday functionality, this stunning family residence at 11 Wallaby Parade invites you to experience refined living in one of Rochedale's most exclusive precincts.
Immaculately presented and architecturally considered, this home is defined by its harmonious flow, natural light, and luxe finishes - offering a lifestyle that is both indulgent and effortlessly practical.
Upon entry, you're welcomed by a wide hallway that sets a tone of calm and grandeur. Hybrid timber floors glide throughout the lower level, guiding you past a guest bedroom and full bathroom into the heart of the home - a vast open-plan living and dining domain designed for both intimacy and celebration.
At its centre, the gourmet kitchen is a vision of sleek sophistication. Stone benchtops, high-end appliances, and a butler's pantry ensure form meets function, while a large island bench with breakfast bar seating invites conversation and connection. From here, stacker doors open to a covered alfresco patio - ideal for year-round entertaining - set against a backdrop of manicured lawns and low-maintenance landscaping.
Upstairs, a private family retreat anchors the sleeping quarters, where comfort is uncompromised. The opulent master suite enjoys a walk-in robe and a resort-style ensuite featuring double vanities and oversized shower, offering a daily escape from the everyday. Three further bedrooms, each with built-in wardrobes, are serviced by a designer family bathroom with floor-to-ceiling tiling and a freestanding bathtub.
This home is turn-key ready, showcasing curated finishes, intuitive design, and a focus on lifestyle at every turn.
Features at a glance:
• 5 well-appointed bedrooms including ground-floor guest suite
• 3 stylish bathrooms with sleek chestnut cabinetry and premium finishes
• Multiple living zones including a media room, living area, covered alfresco, patio and upstairs balcony
• Gourmet kitchen with stone benchtops, 2 gas stove cooktop ranges, butler's pantry & quality appliances
• Seamless indoor-outdoor flow to alfresco entertaining area
• Ducted air-conditioning throughout, high ceilings, designer lighting
• Double remote garage with internal access
• Fully landscaped and fenced backyard
Location Highlights:
• Located within a prestigious Rochedale estate surrounded by quality homes
• Minutes to Redeemer Lutheran College, Rochedale State School & Mansfield SHS catchment
• Easy access to Gateway, M1 & major arterials for fast CBD/Gold Coast commuting
• Close to Rochedale Village, Westfield Garden City, local parks and walking trails
The Rochedale Estates exclusive benefits:
As a resident of The Rochedale Estates, you and your family have access to the estate's premium Lifestyle Centre. Some of the luxury features you will be able to enjoy include:
• 25-metre heated lap pool
• resort-style pool with a shallow children's area
• 2x tennis courts
• gymnasium
• club lounge (with pool table, lounges and kitchen)
• private theatre
• boardroom
• multiple BBQ/Gazebo stations
• landscaped picnic areas
Additional benefits of living in The Rochedale Estates:
• roaming security patrol the estate, giving you peace of mind
• a professional landscaping team take care of the parks and common areas as well as your front verge. (Combine that with your quality artificial turf and you NEVER have to mow again!)
• A CLO (Community Laison Manager) oversees the facilities, organises community events and keeps residents up to date with relevant news and alerts
• A private residents-only Facebook group is managed by the CLO and is used to communicate updates, events, lost items, suspicious behaviour, networking opportunities, giveaways or offers of help.
This home is an exceptional offering for growing families, discerning buyers, and professionals seeking an elevated lifestyle in a thriving, community-focused neighbourhood.
Come and experience the space, the flow, and the feeling of something truly special. Contact Kevin Li to arrange your inspection today.
Disclaimer: Whilst every effort has been made to ensure the accuracy of these particulars, no warranty is given by the vendor or the agent as to their accuracy. Interested parties should not rely on these particulars as representations of fact but must instead satisfy themselves by inspection or otherwise.
Sixuan Realestate Pty Ltd with Above & Beyond RE Pty Ltd T/A Ray White Sunnybank Hills
ABN 664 823 643 / 52 667 164 632
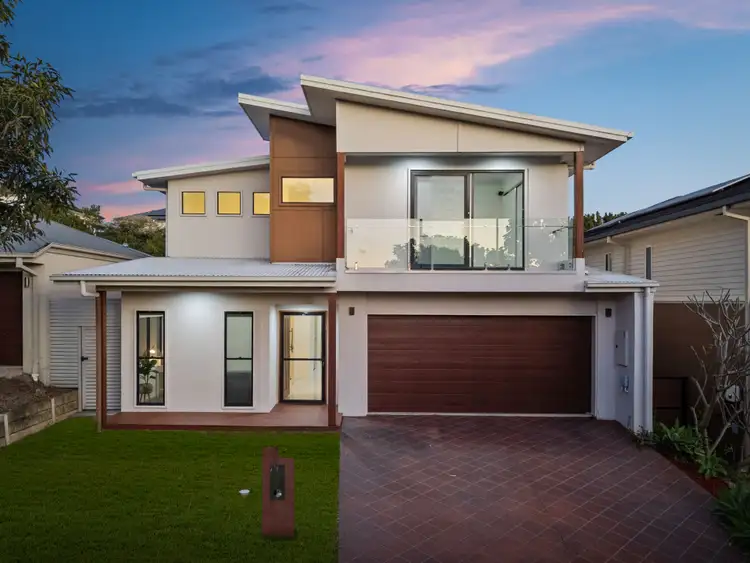


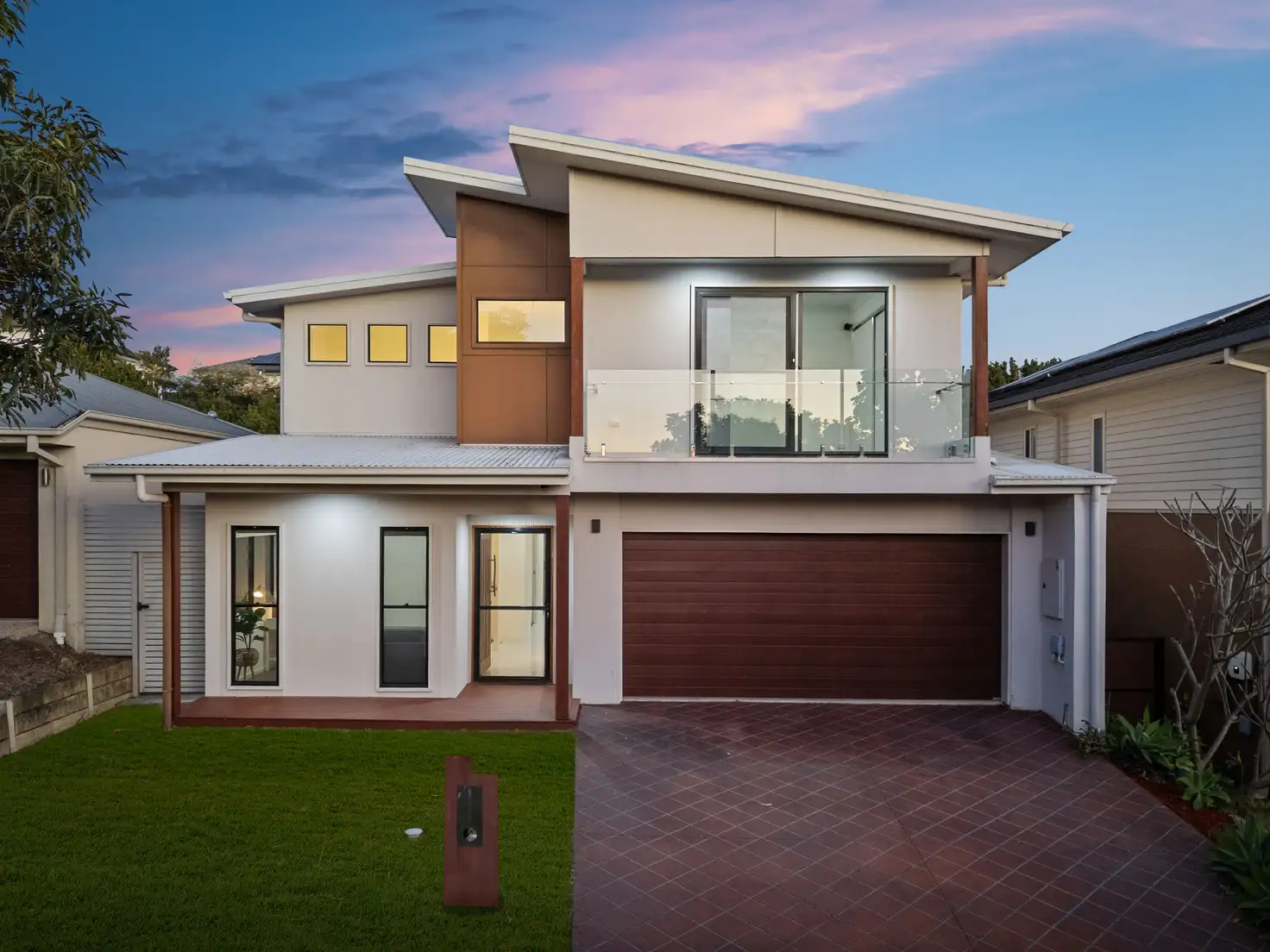


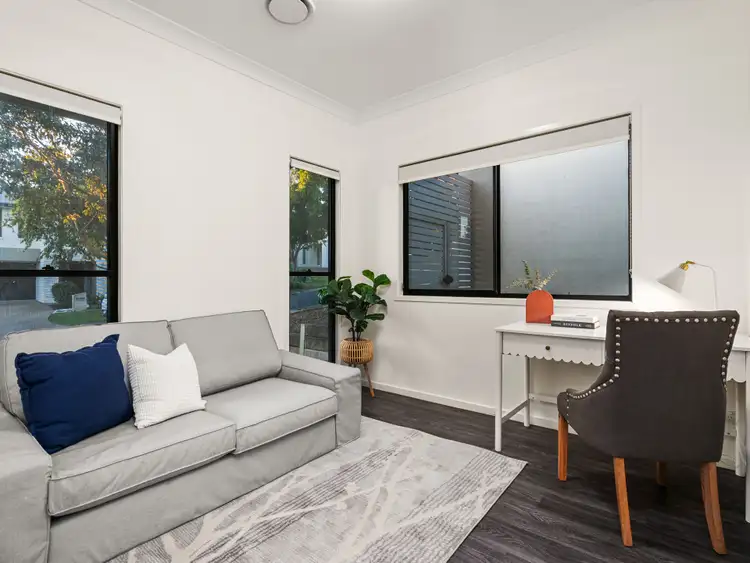
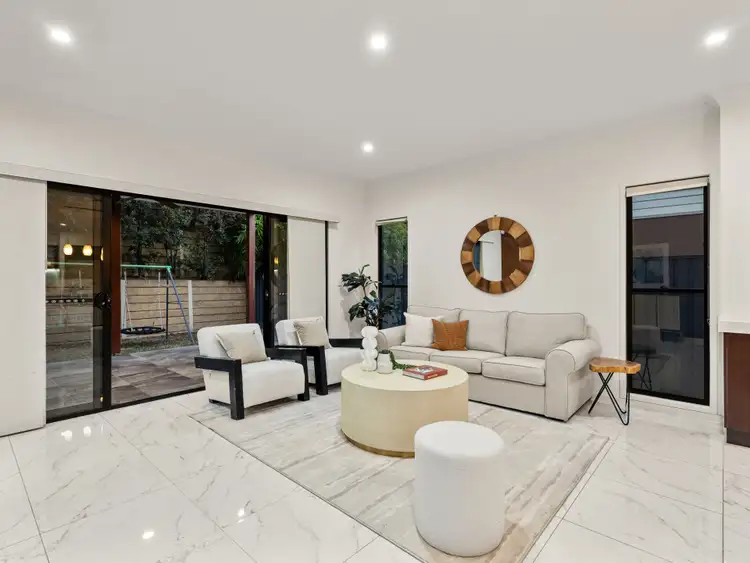
 View more
View more View more
View more View more
View more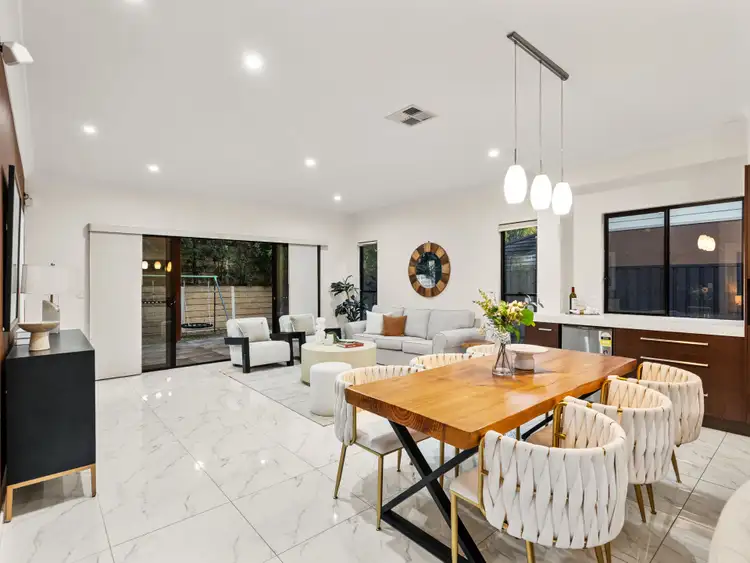 View more
View more
